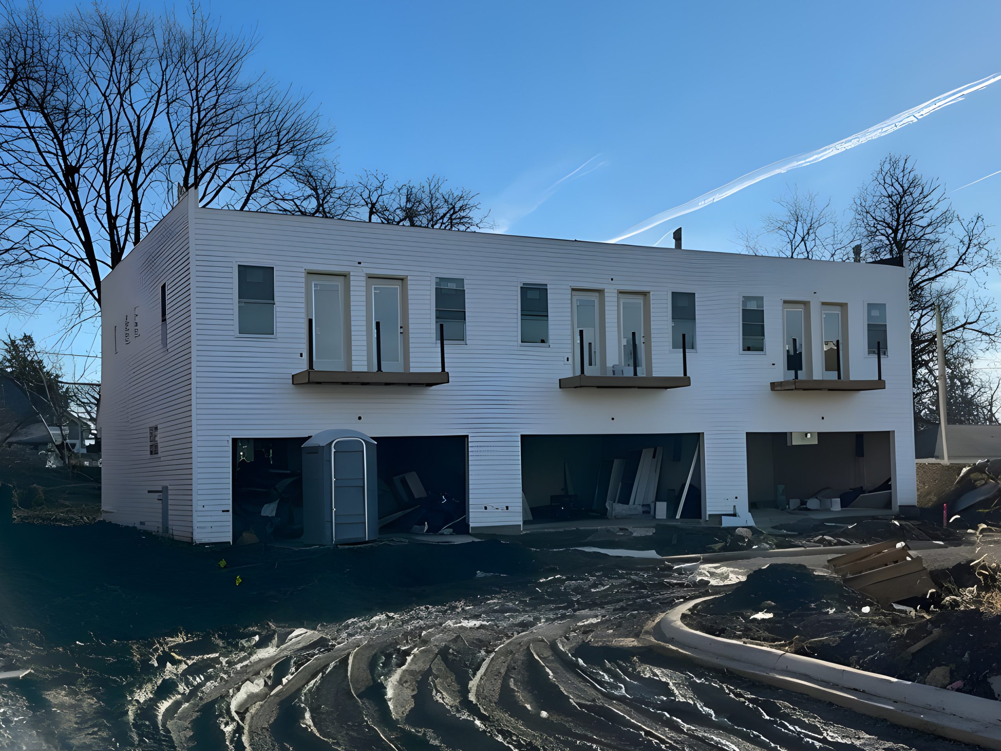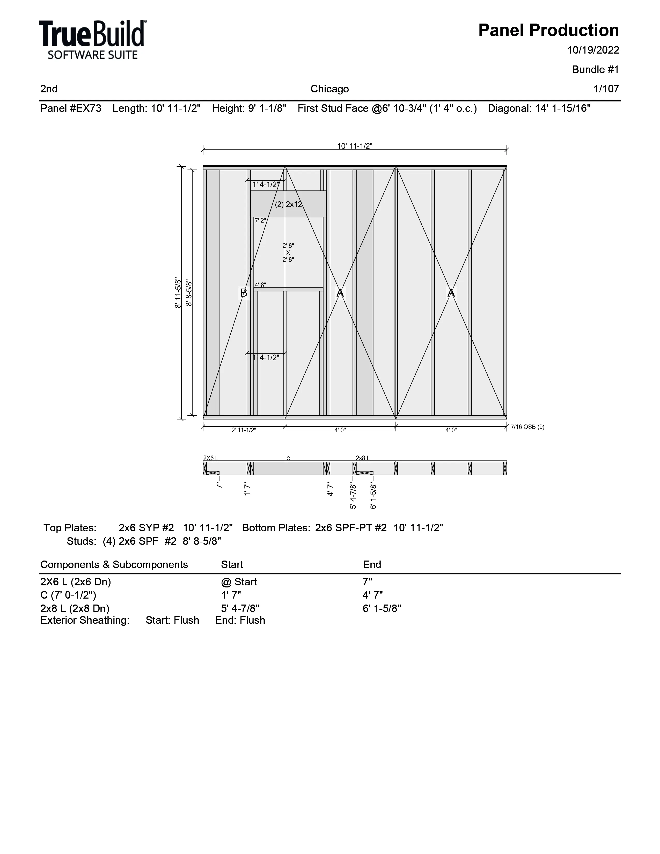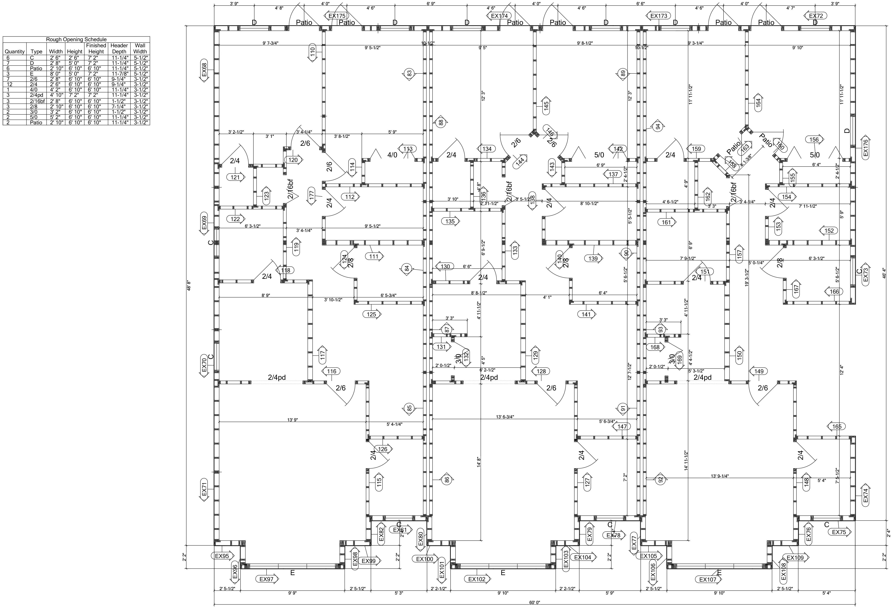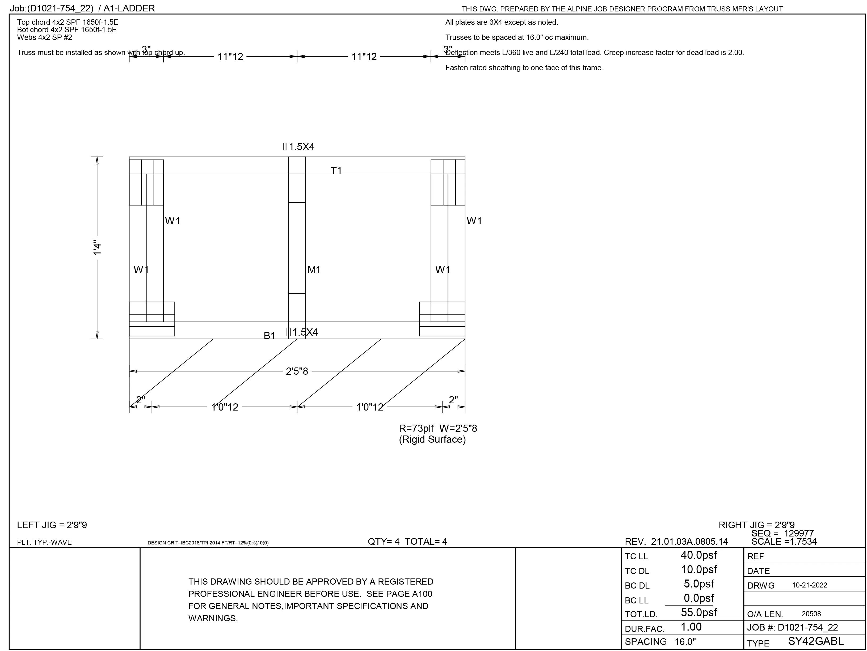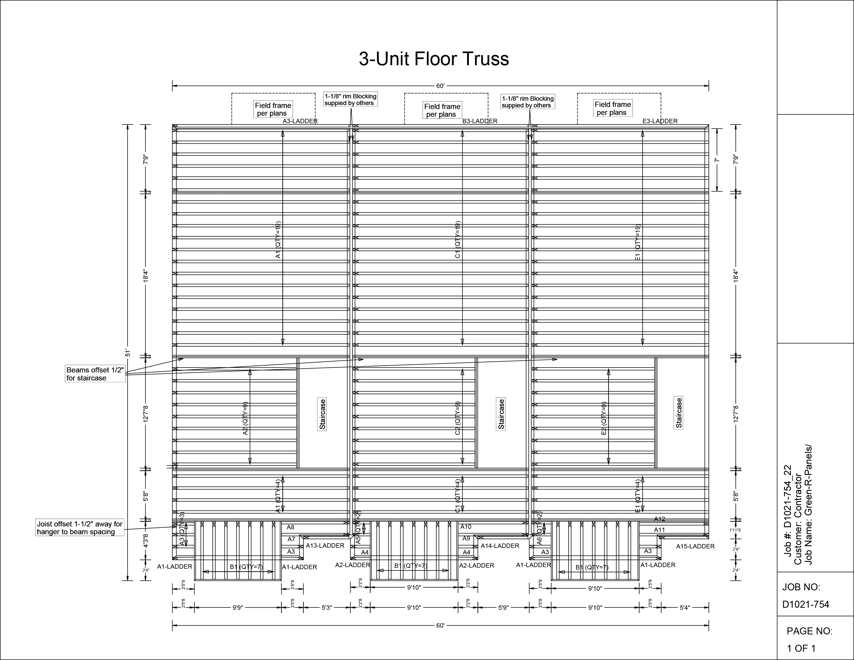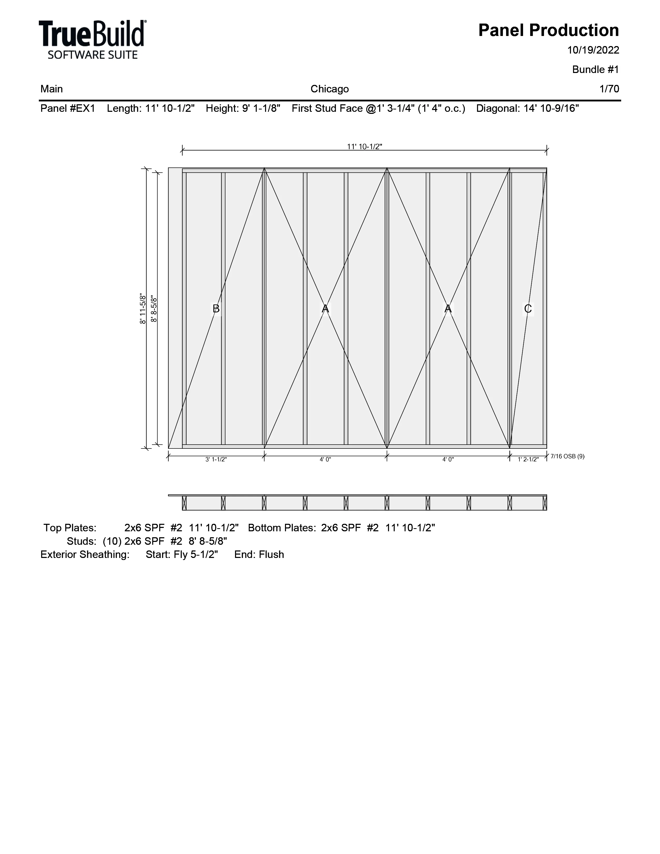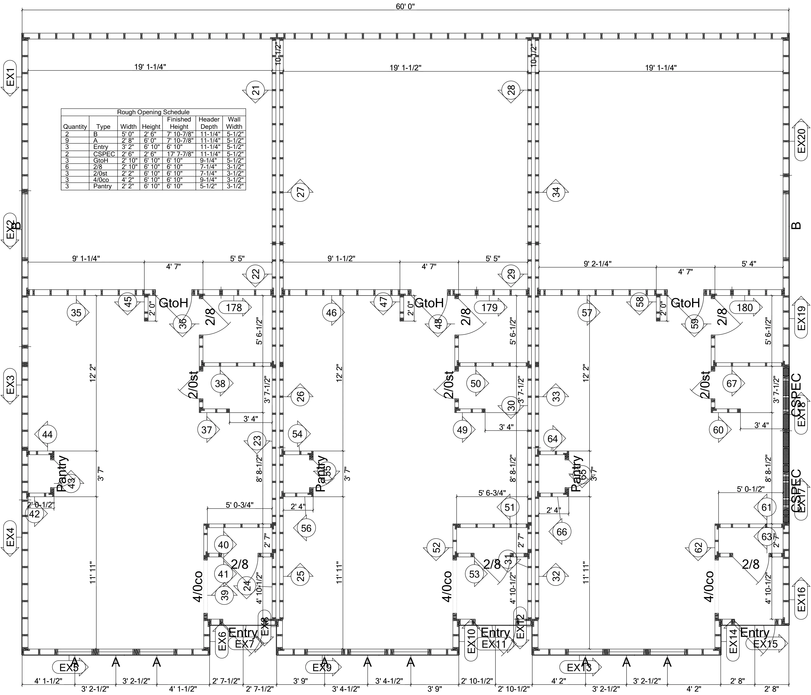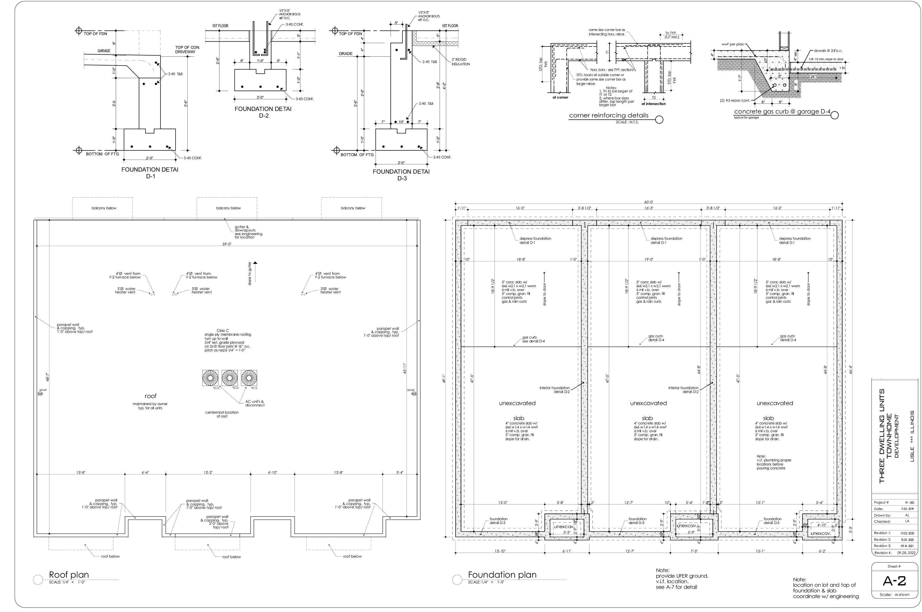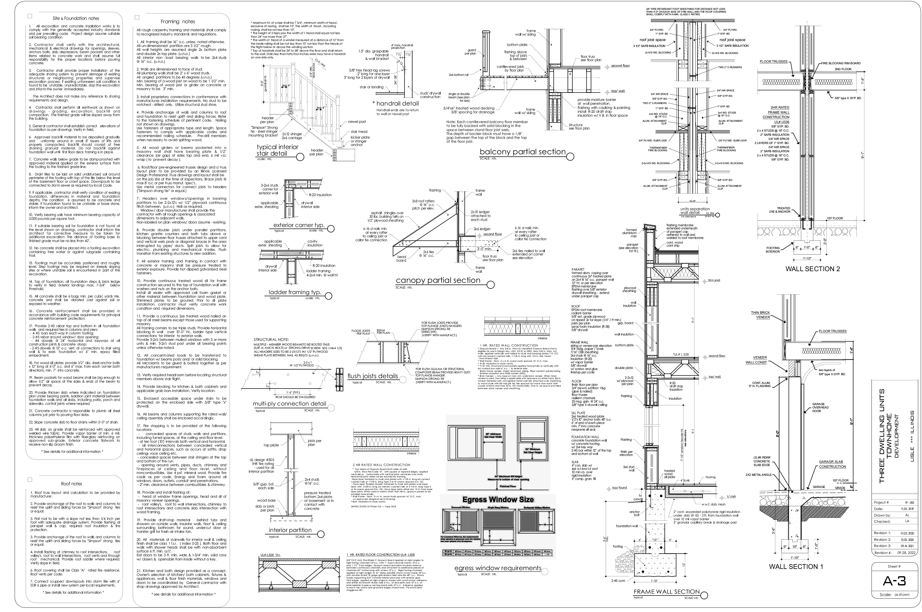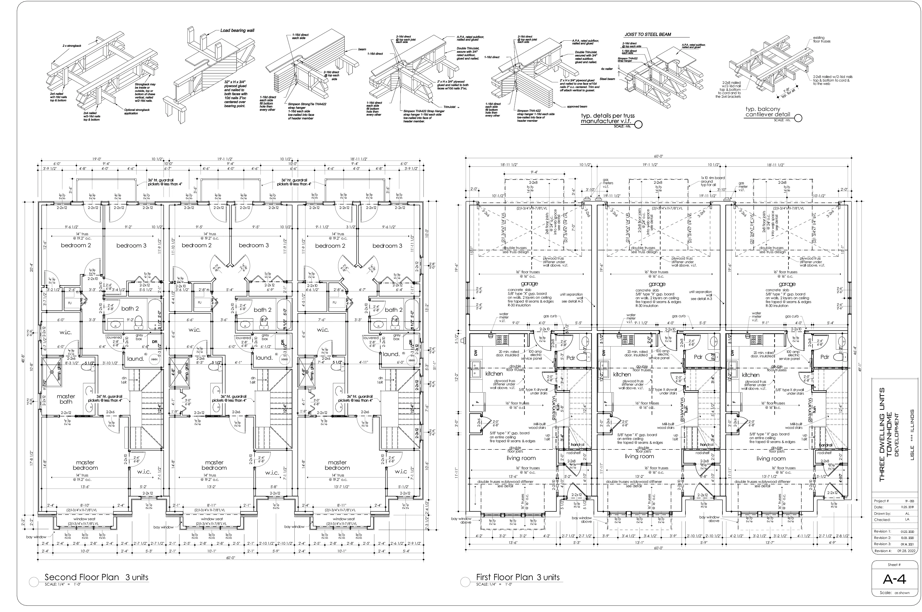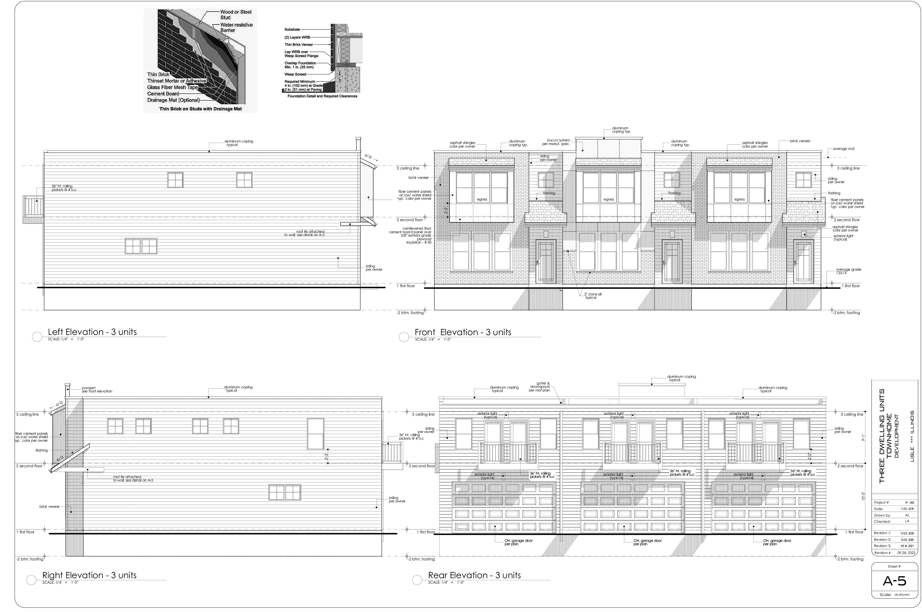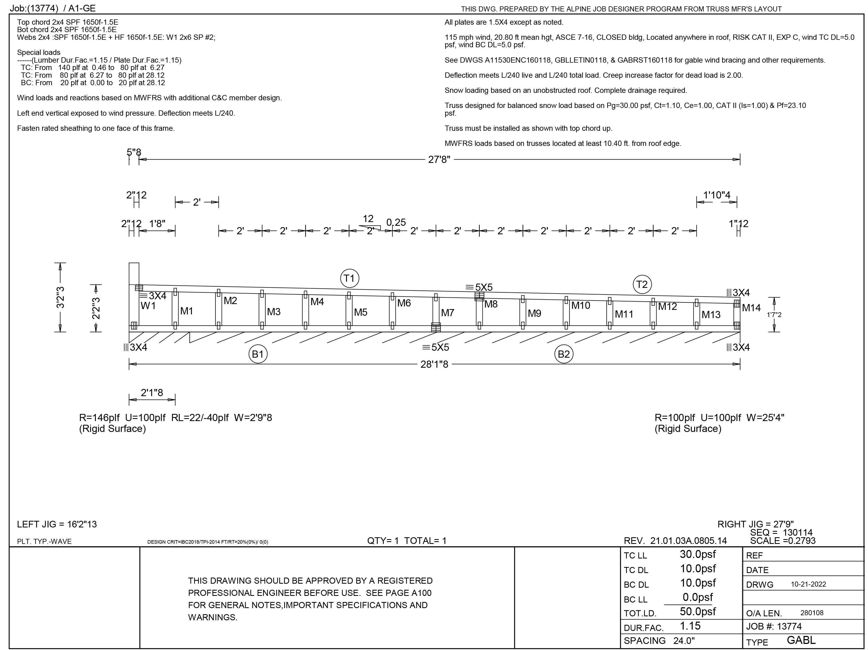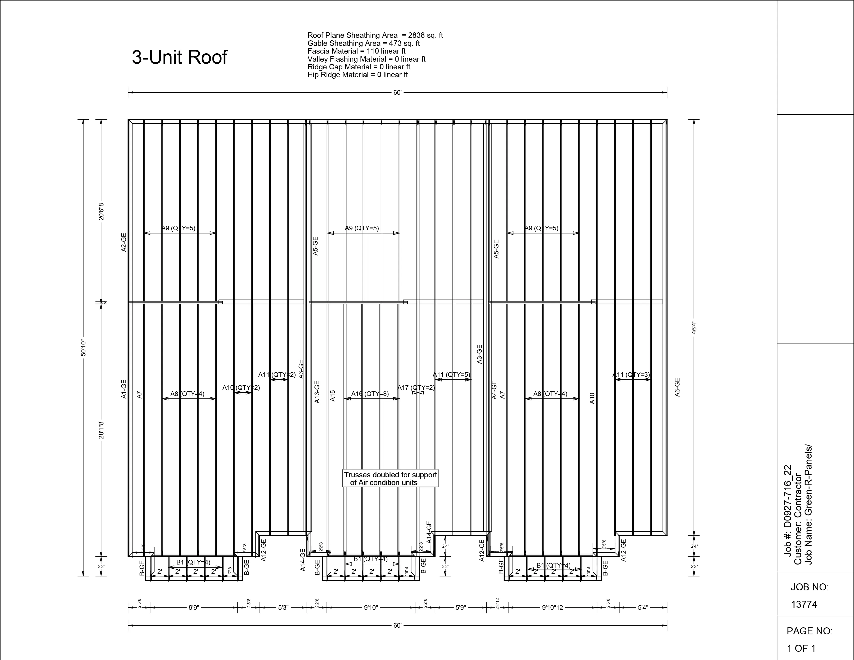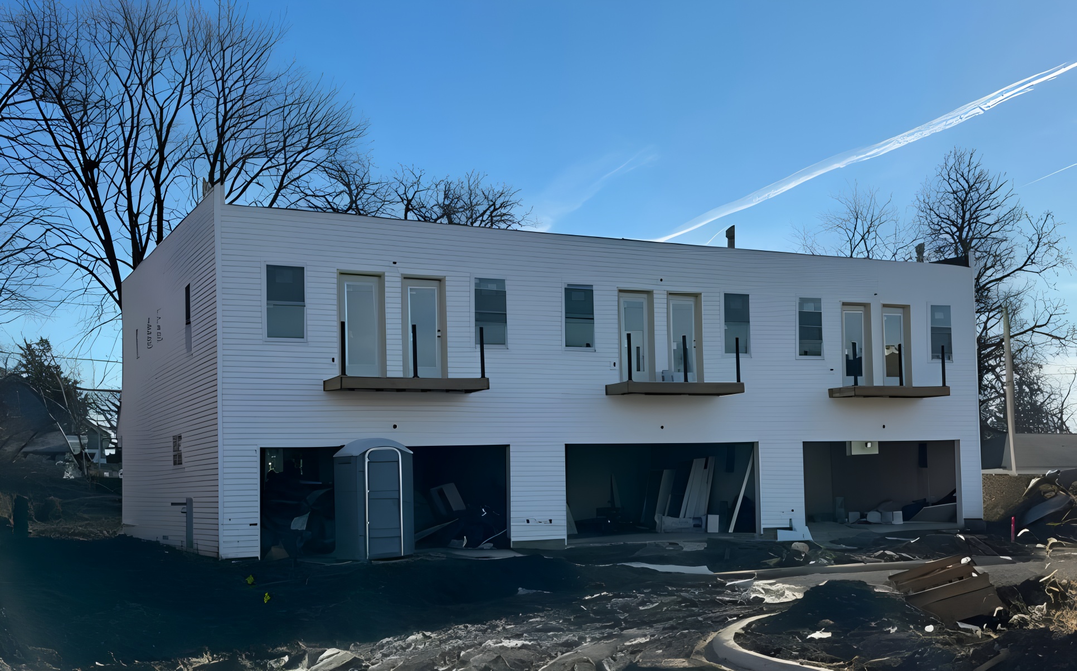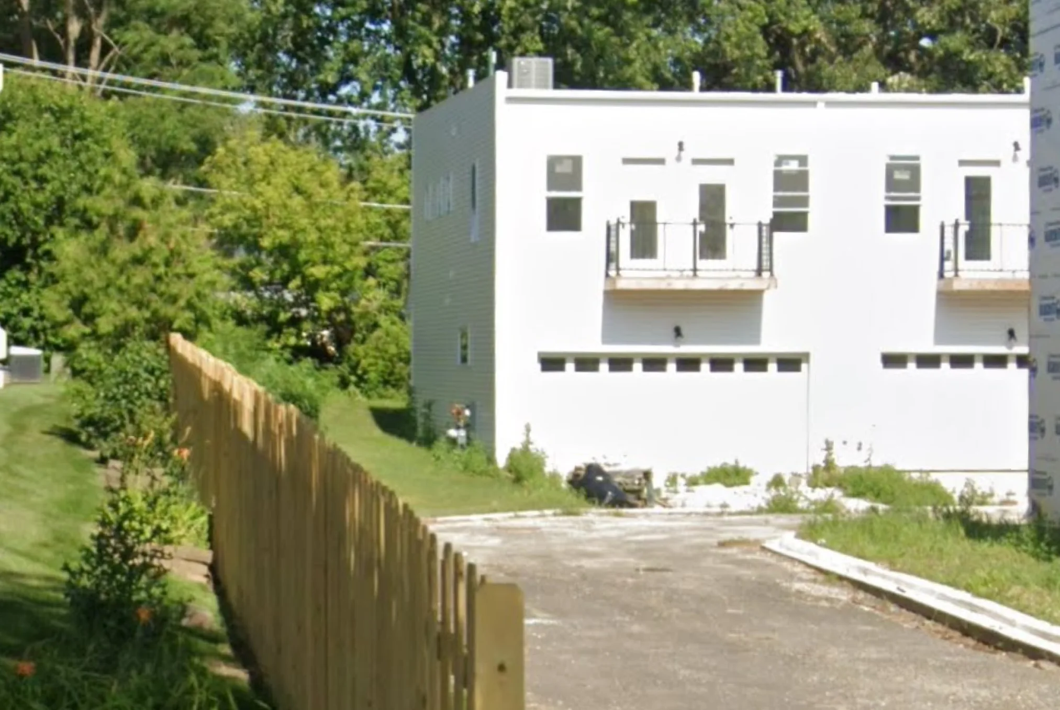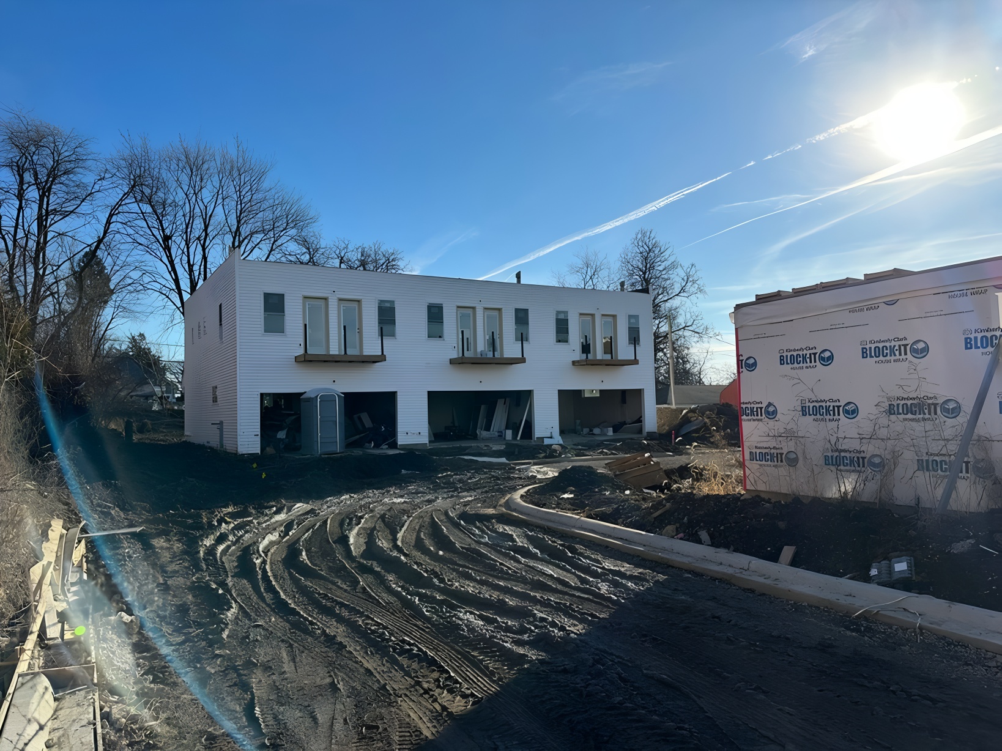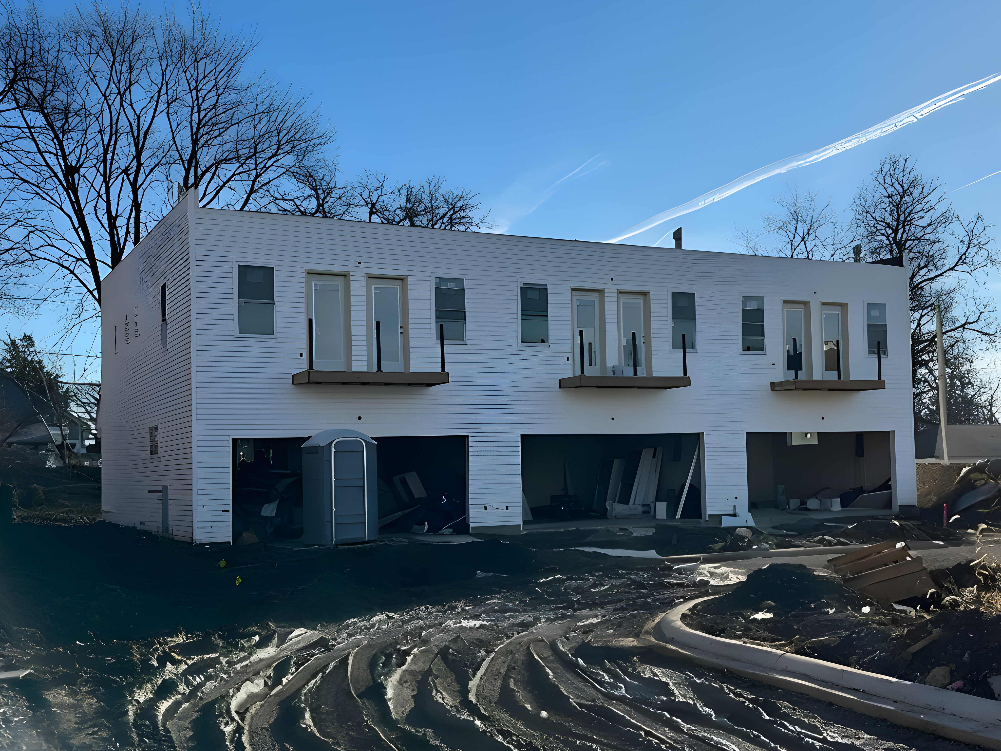This 5,800 SF custom multi-family build in Lisle, Illinois showcases how Green-R-Panel supports efficient, code-compliant development for multi-unit housing in suburban markets. Designed as a three-unit residential structure, this project maximized density on a single lot while maintaining strong curb appeal and livability for each unit.
The Green-R-Panel kit included an I-Joist floor system, custom-manufactured wall panels, and engineered roof trusses, all tailored to meet Illinois building codes and energy efficiency standards. With panelized framing delivered in logical build order, the project minimized construction waste, reduced jobsite disruption, and accelerated the framing schedule—critical advantages in a busy Chicagoland suburb.
Whether you’re a developer targeting infill opportunities or building affordable rental housing, Green-R-Panel provides a smarter, faster way to construct multi-family projects that meet today’s building demands.

