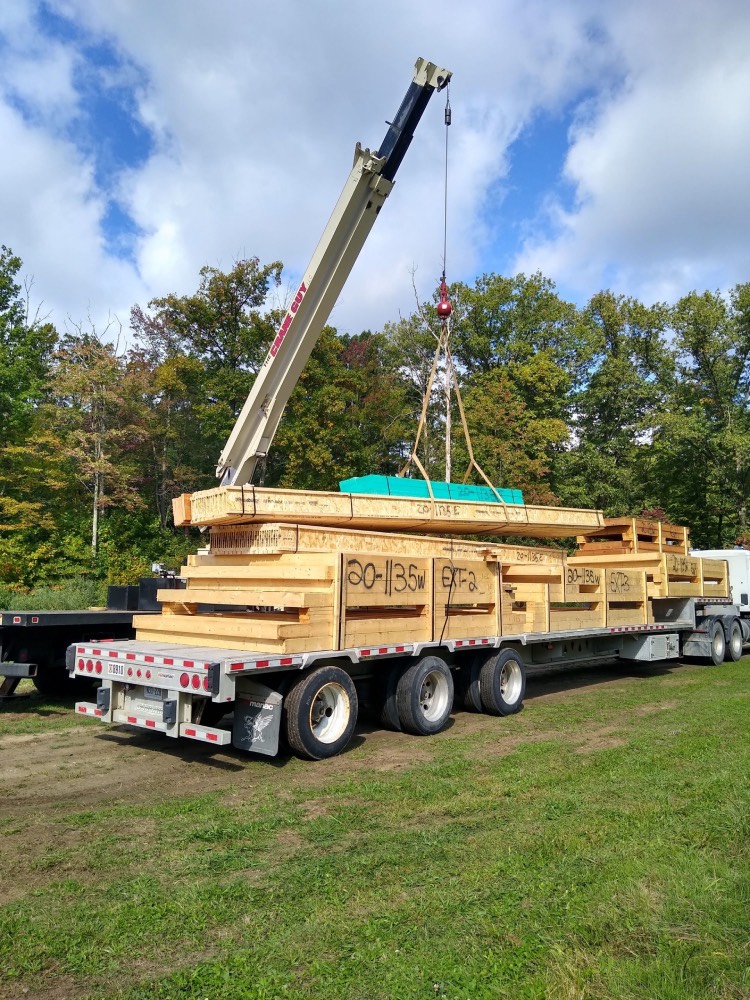


Your Prefab Building Envelope Framing Solution
Custom Manufactured Panel Home Shell Packages











































































































Green-R-Panel supplies prefabricated manufactured modular components to frame the structural building envelope of your custom home quickly, efficiently, and with confidence
You’ve decided to take on one of the most meaningful and rewarding challenges of your life: building your own home. Whether you’re the general contractor managing the full project as an owner-builder or simply want to be more hands-on throughout the process, Green-R-Panel is here to support you with a smarter, simpler, and more cost-effective framing system—designed specifically with Do-It-Yourself builders in mind.
Whether you are submitting plans, selecting a standard model, or even starting with a sketch—we’ll help you navigate the construction process with clarity, speed, and confidence.

As an owner-builder, your time, money, and energy are limited. Every mistake adds stress, cost, and risk. That’s why we specialize in providing built-to-order panelized framing packages that take the guesswork out of the most labor-intensive and error-prone part of the build: the structural building envelope.

Becoming an owner-builder is exciting—but it can also feel overwhelming. You’re not just dreaming up a floor plan or browsing house styles—you’re stepping into the role of project manager, decision-maker, and general contractor all at once. It’s a big step, and you probably have a lot of questions:
Thousands of people across the U.S. Build their own homes every year—but the most successful ones have one thing in common: they get the structural part right from the beginning.
For many Do-It-Yourself and owner-builders, the most stressful part of the journey isn’t dreaming up the home—it’s figuring out how to build it without delays, missteps, or blowing the budget. Hiring framers can be expensive and unpredictable. Coordinating materials and deliveries from multiple suppliers is a full-time job. And traditional stick framing comes with constant risks: bad cuts, wasted lumber, weather delays, and avoidable errors that derail timelines and drive-up costs. Green-R-Panel transforms the way you thought you’d have to frame your home. With decades of experience, we deliver precision-built, easy-to-assemble panelized framing kits—custom manufactured from your plans. From design to delivery, our 24/7 support team is with you every step of the way.
Green-R-Panel is the smarter, more reliable way to start your build—with a system that gives you control, speed, and the confidence to bring your vision to life.

Not sure what you need?
Great! Start by using our Submit Plans form to get a detailed, no-obligation quote. We’ll review your blueprints, call you to ask a few key questions, and send you a clear proposal—including material specifications, timelines, and pricing.
We’ve got you covered. Whether you are in rush to break ground or need help converting ideas into a set of drawings to submit for a building permit, our team can guide you through our 3 options. Find out more about Green-R-Panel design services.
Reach out by phone, email, or our contact form to discuss your project’s design, schedule, and specific needs. We’ll answer your questions and explain how Green-R-Panel can streamline your build.
Request a no-obligation cost for your prefab framing package. Already have plans? Send them in by upload or email. Need plans? We offer drafting services, 21 standard home models, or can work from your sketch.
Get a quote covering the building envelope components. Review the proposal, ask questions, make any needed changes, and confirm your order with a 10% deposit to begin production.
Our team prepares detailed AutoCAD layouts and drawings for the structural shell components package which you review and must approve before we start manufacturing.
We coordinate delivery from our nationwide factory network, shipping flat-packed, clearly labelled bundles organized for build order. Around-the-clock support is available throughout your project.
We’re not a prefab box company. We don’t sell homes or kits that force you into a single design. What we offer is a high-performance, precision-engineered framing system—built to your plans exact specifications. It’s a smarter way to build: more control, less waste, and a much faster path to dry-in and lock-up.


You’re taking the lead—but you’re never on your own. With Green-R-Panel, you get more than just a panelized framing kit. You get a structural system backed by expert support from start to finish.
With the structural framing system handled, you’re free to focus on what’s next—confident that the hardest part is already done.
Whether you’ve been dreaming about building your home for years or you just purchased a building lot and need to construct a home quickly, Green-R-Panel is here to help you take the next step with clarity, confidence, and smart support.
So ask questions | Send us your sketch | Browse our models Whatever your next move is—we’ll meet you there.
For over 17 years, Green-R-Panel has helped builders and DIY clients bring projects to life with speed, accuracy, and full design support.
Get your free project consultation and quotation today — let’s build your success.