As an owner-builder tackling your custom home project, you need solutions that simplify construction while ensuring professional-quality results.
Green-R-Panel’s off-site prefabricated panelized home kits provide the precision-manufactured components you need to quickly and efficiently get your structural building envelope to dry-in stage—ready-to-erect exterior and interior wall panels, engineered roof trusses, and floor systems (optional)—all precisely manufactured to your permit drawings, for expert results without professional experience.
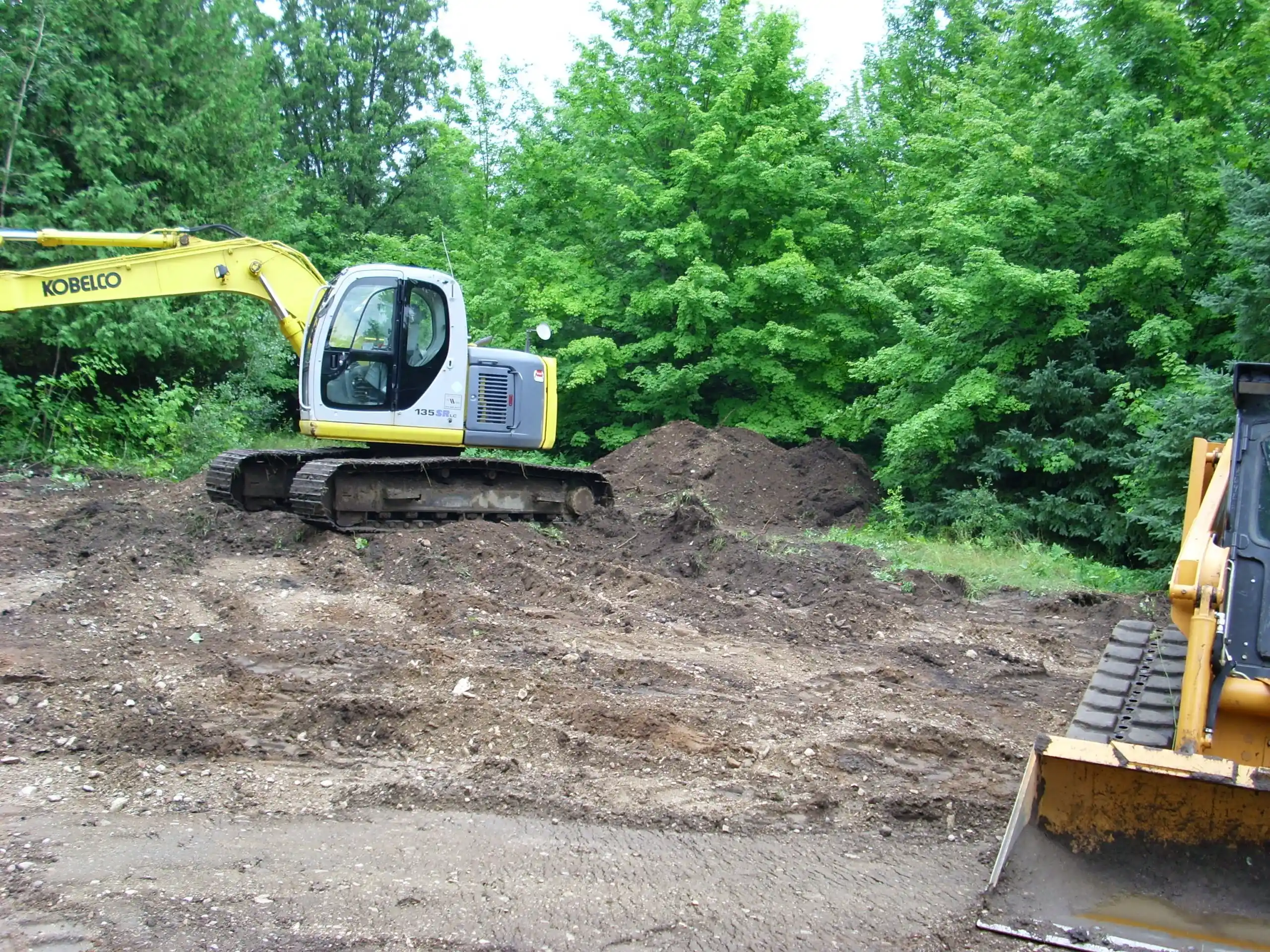
Whether you’re building your first home or your next project, Our prefab framing systems make it easy – faster assembly, lower costs, and stronger performance—every time.
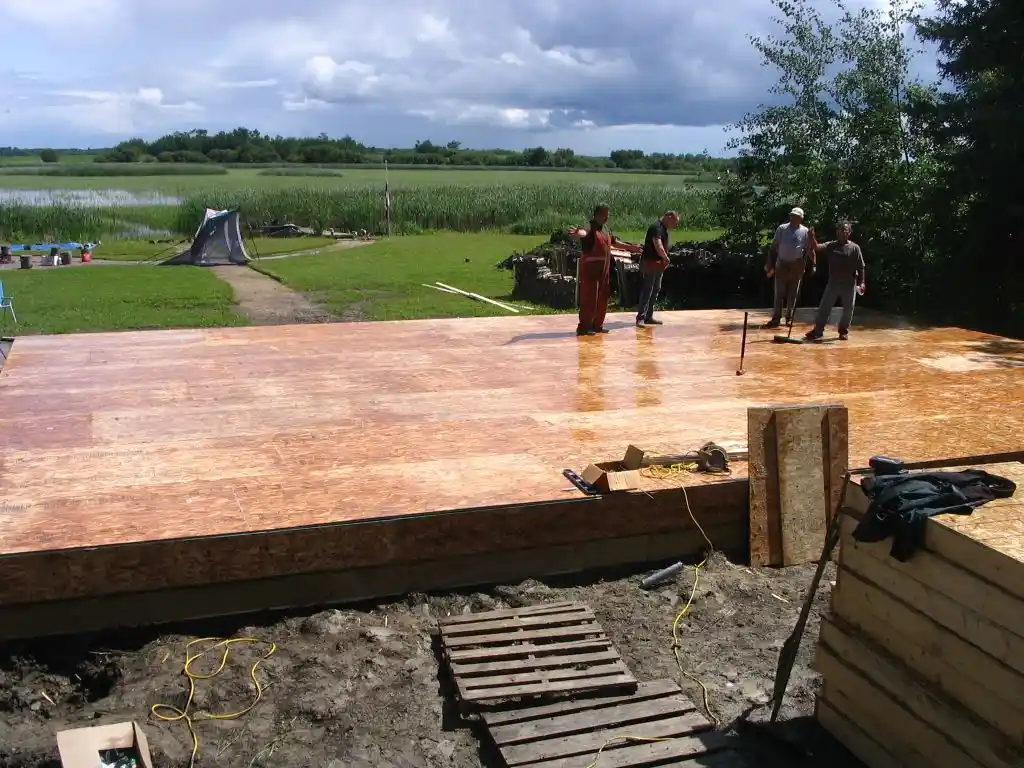

Reach out to us at (800) 871-7089, through our contact form, or via email to begin your personal consultation. Whether you’re still sketching ideas or have complete blueprints ready, our team provides guidance tailored specifically for owner-builders like you.
We understand that building your own home can feel overwhelming, so we’ll walk you through what to expect, discuss your specific vision, and help determine your best starting point—whether from a basic concept, one of our standard models, or your finished plans.
During our consultation, we’ll:
Then we will send a detailed follow-up email with further information on how to get started as a first-time Green-R-Panel builder.


Get your free copy of The Do-It-Yourself Owner-Builder’s Step-by-Step Guide to Shell Completion — a simple, practical roadmap to help you plan, frame, and complete your home’s shell with confidence.
Enter your email to download and receive helpful tips, updates, and exclusive insights to keep your project on track.
Simply submit your building plans by email or upload on our contact form and we’ll provide a comprehensive, no-obligation quote customized to your exact plan specifications. Your proposal will include a detailed breakdown of all components included in your DIY build package. Factory estimation typically takes about 2 weeks (though we can expedite if you’re facing time constraints).
We offer an all-in-one solution that includes home design, manufacture, and jobsite delivery for one package price with 4 flexible options to choose from:
Our proposal will combine project drafting services AND the panelized home building kit into one package price. In addition, architectural and / or engineer stamps are available, if required by your local building department. You’ll receive a clear price and defined scope to help with your overall project budget, for a direct path forward.
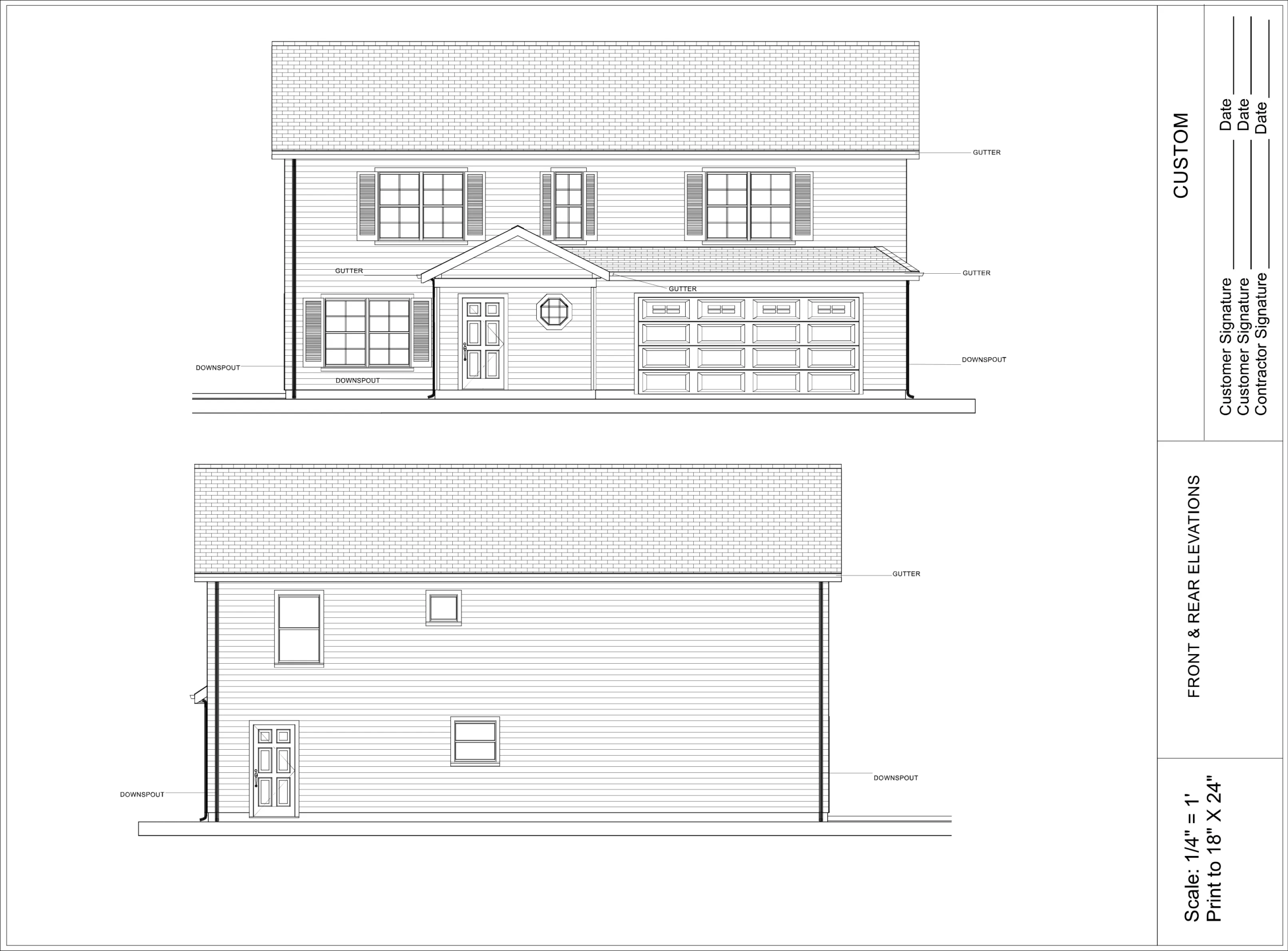
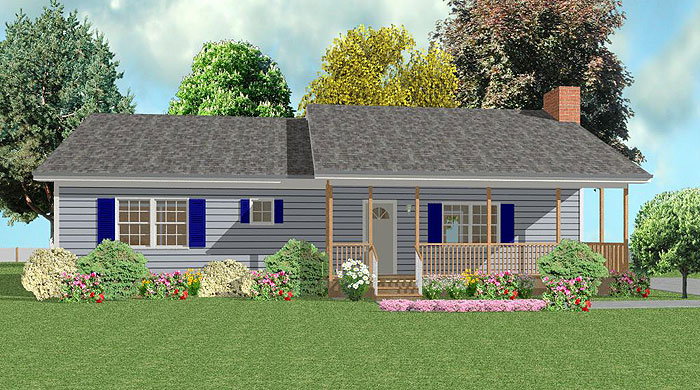
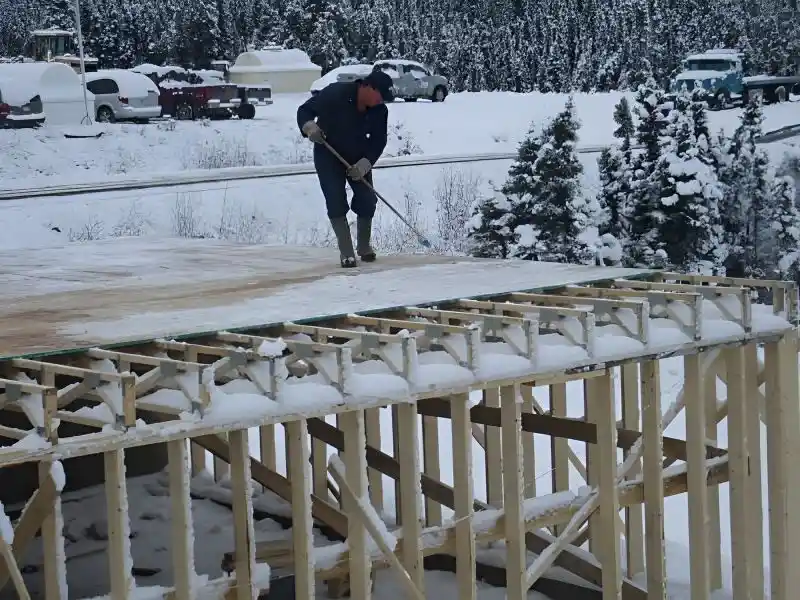
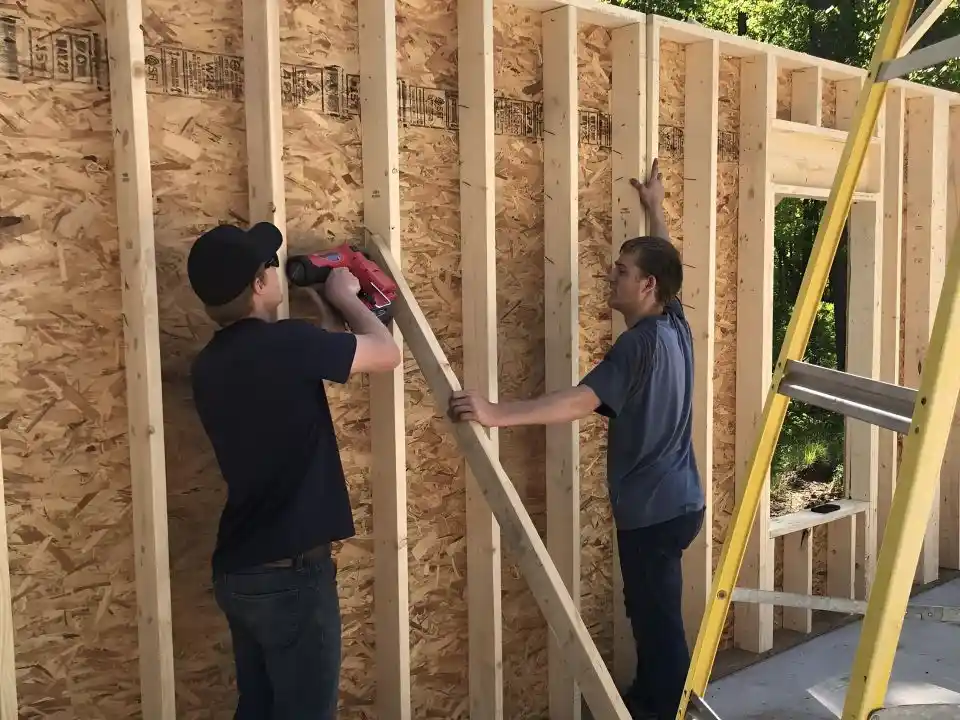
Your comprehensive quote details everything included in your custom pre-manufactured framing package for the structural building envelope:
Take your time to thoroughly review the quote and discuss all the details with our team. We understand that this is a significant commitment for any owner-builder, and we’re here to provide support and answer all your questions.
A small initial deposit will move your project into the design phase. To secure your production slot and lock in your material costs, a 10% deposit is required.
Please note: Due to ongoing lumber market volatility, quotes may be subject to revision after 30 days. We encourage you to secure your pricing ASAP to avoid material cost increases.


Once your order is confirmed, our AutoCAD team will develop your panelized system from your approved plans. You’ll receive detailed shop drawings and framing diagrams by email to review and approve before we start manufacturing.
As an owner-builder, you’ll get layout and elevation system drawings designed for your home:
Timeline:
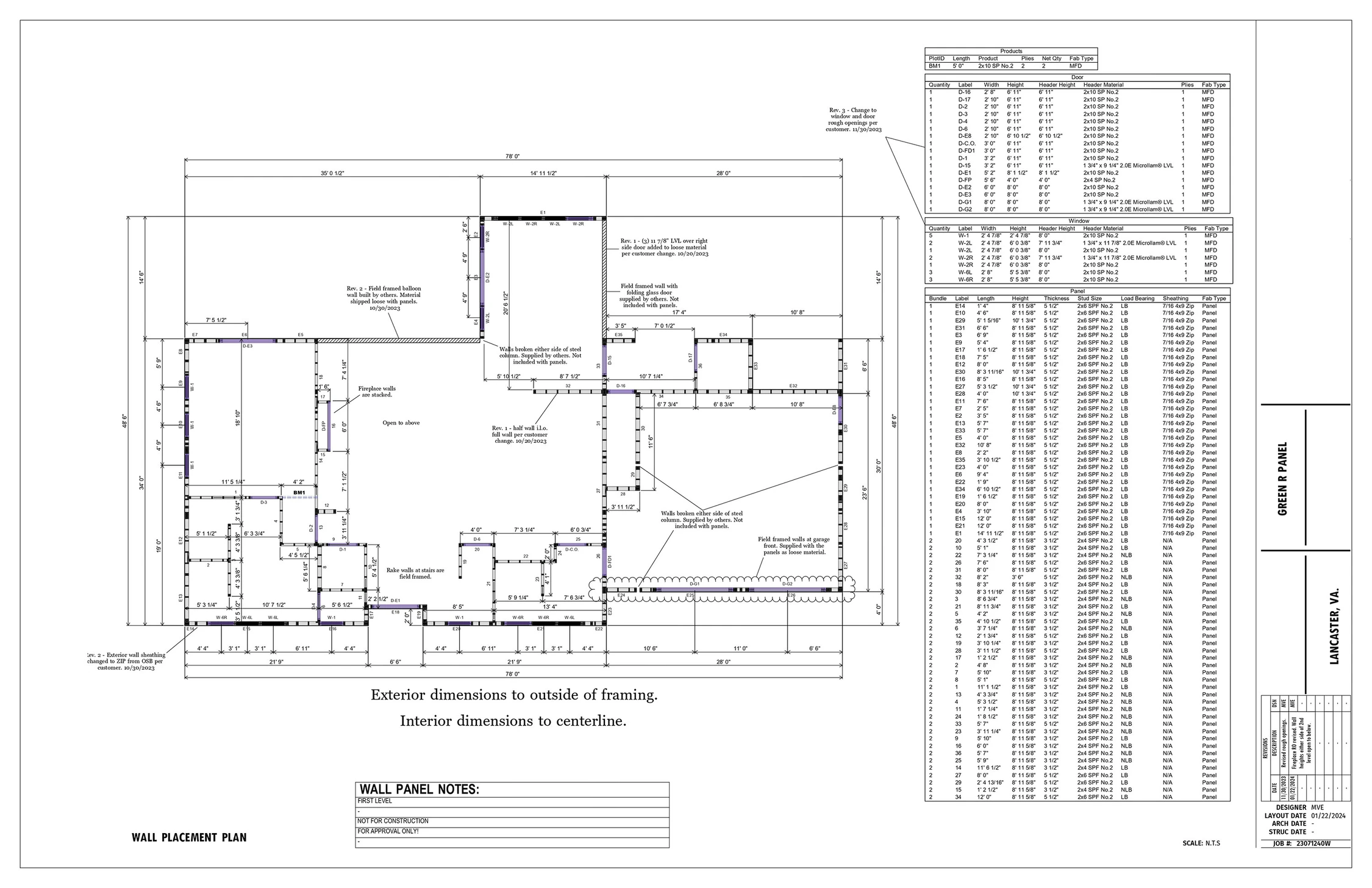

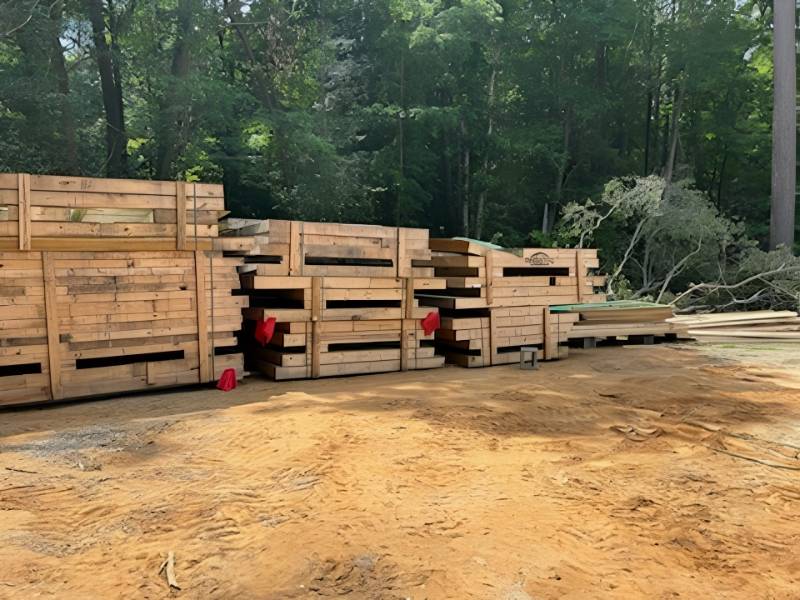
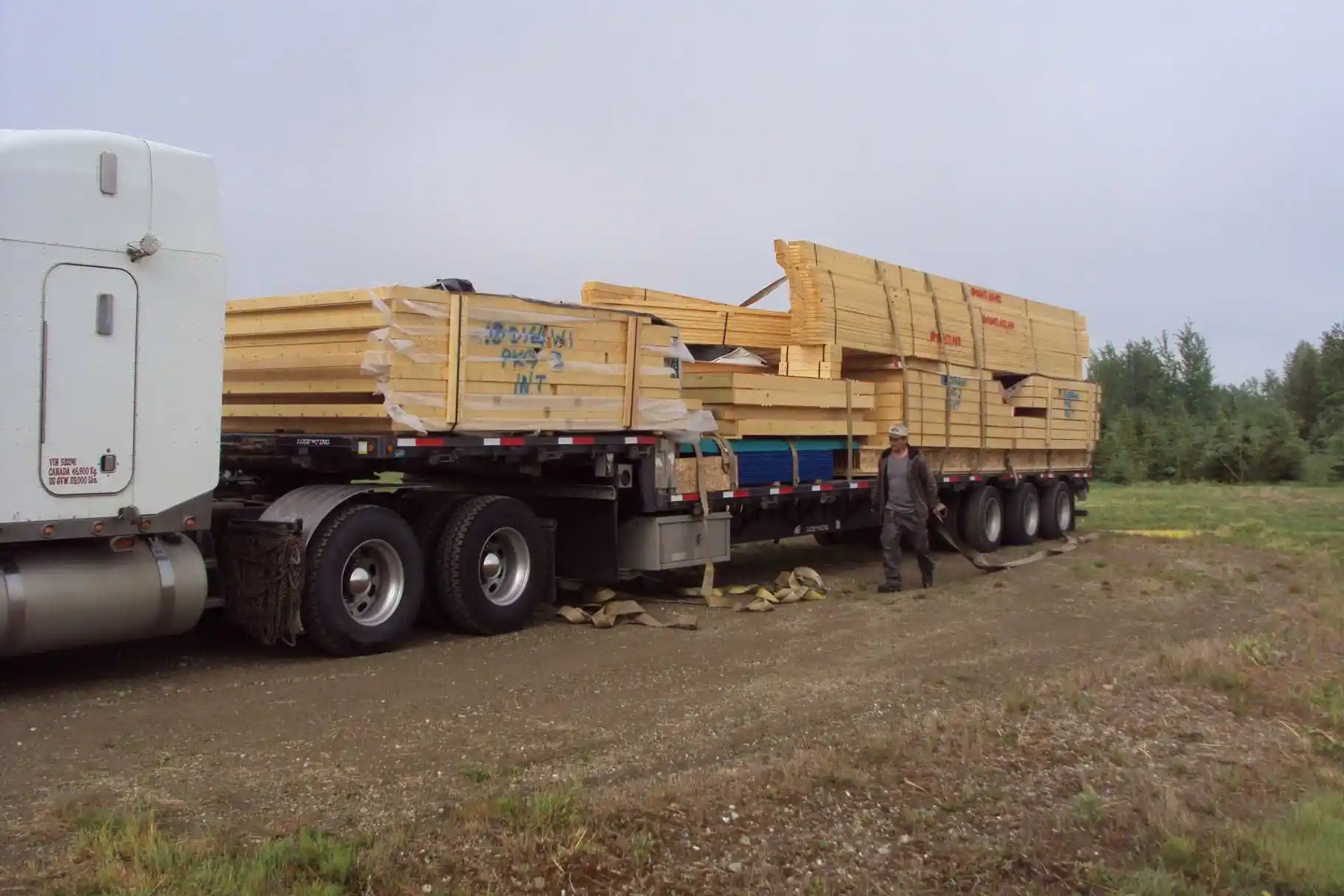
Once you approve the designs, we’ll coordinate with your schedule to arrange optimal delivery of your pre-fabricated framing package. We understand that as an owner-builder, timing is crucial. Your materials will arrive at your job site flat-packed, clearly labeled, and in a logical build sequence, making assembly efficient and straightforward.
What’s Delivered to Your Site:
Our nationwide fabrication network provides factory-direct local delivery across the United States, bringing professional-grade materials directly to your build site when you need them. This allows you to focus on building, potentially completing your structural framing in days rather than weeks


Panelized framing reduces guesswork, saves time, and helps DIY builders stay in control of their project.
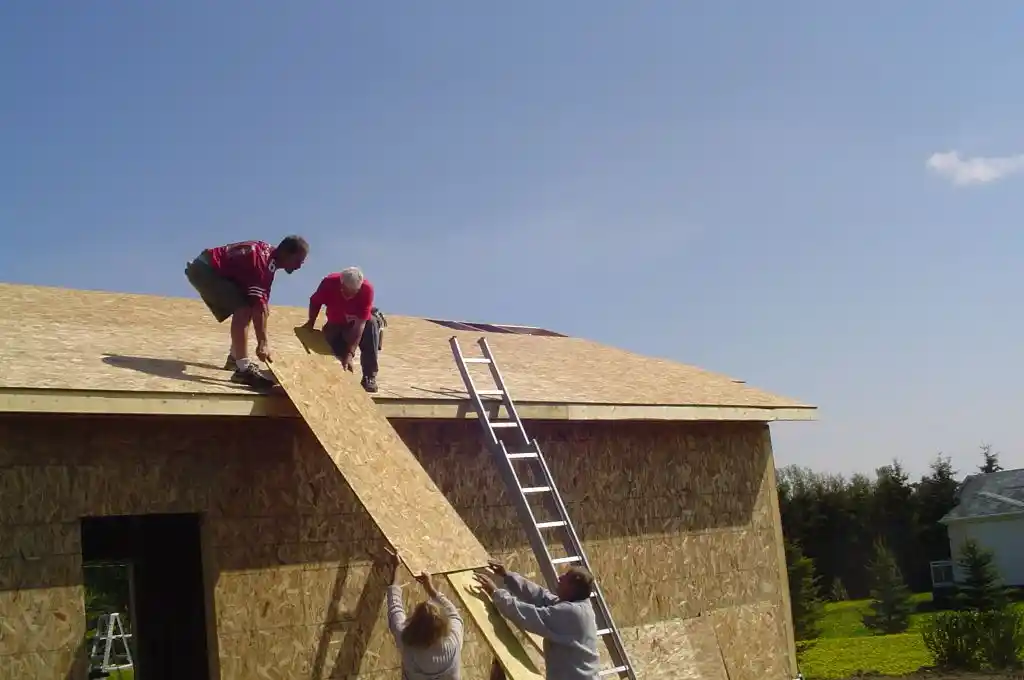
From concept to completion, we provide the answers and support DIY builders need most—so you’re never left wondering what to do next. Our team understands the unique challenges of owner-builder projects and provides guidance tailored to your experience level.

As an owner-builder, you want control, quality, and to save time and money. Green-R-Panel delivers:
Contact us today at (800) 871-7089 to speak with a panelized building expert dedicated to helping owner-builders succeed.
Green-R-Panel panelized kit homes are trusted by Do-It-Yourself builders across the country because they simplify the hardest parts of building your own home. You’ll work smarter, avoid costly mistakes, and get your structure up, under roof, and weather-tight in record time.