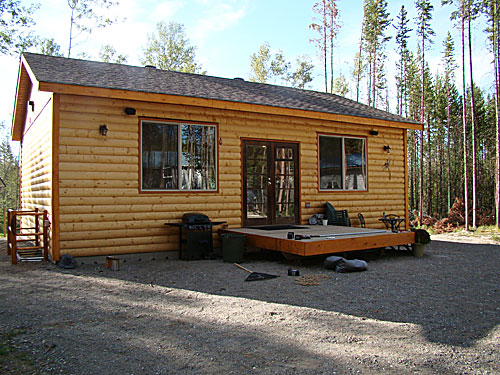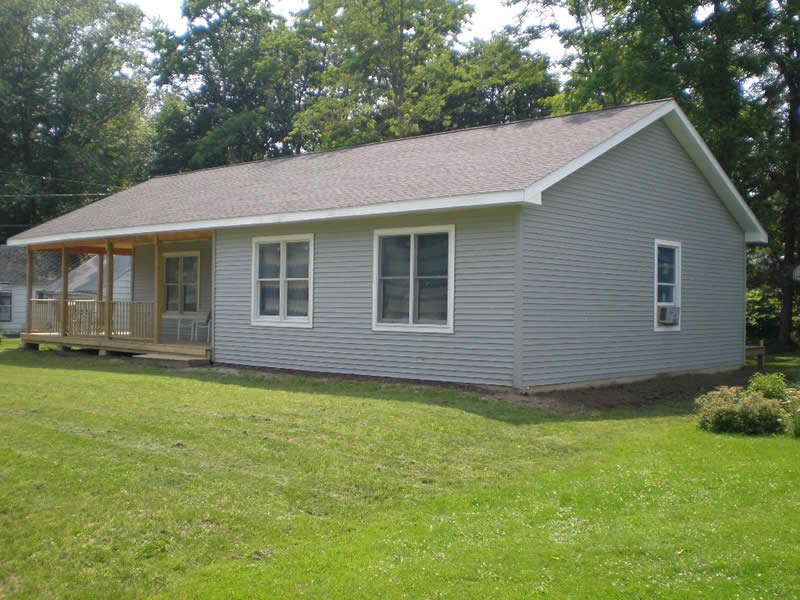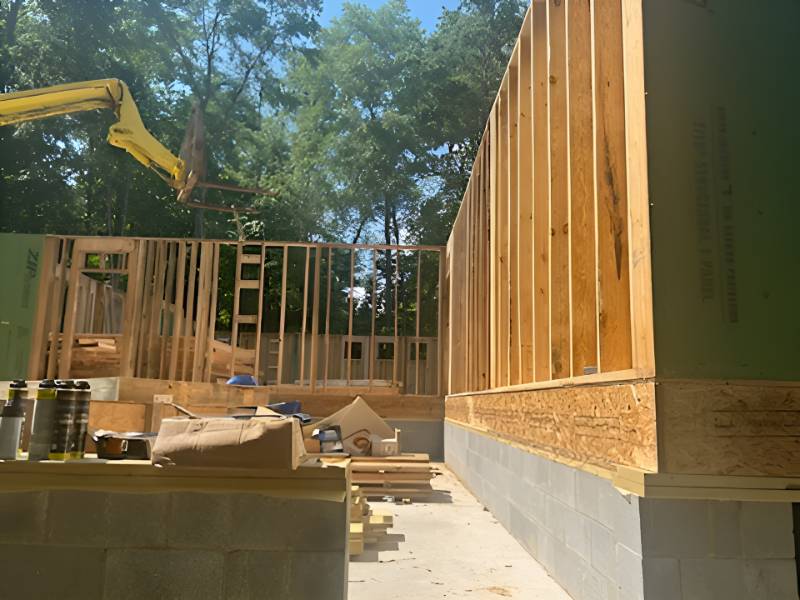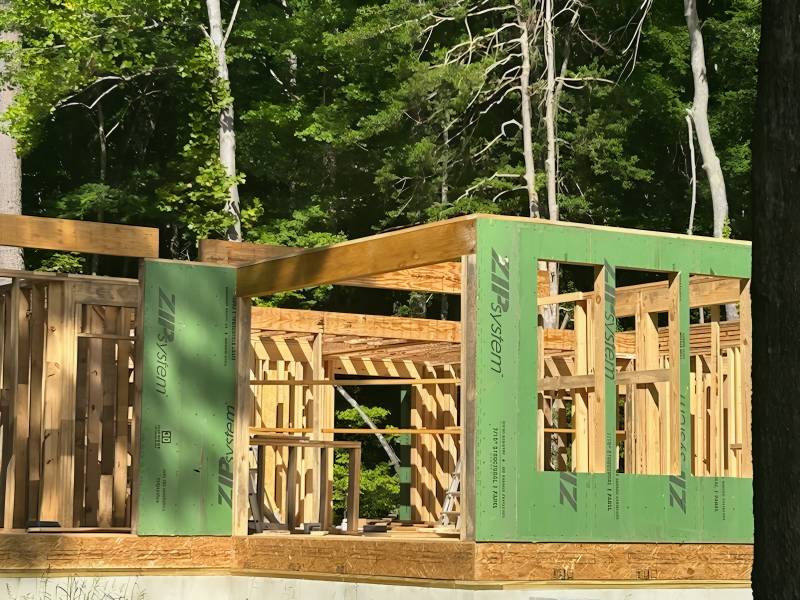


















































Starting with a basic layout saves design time, reduces plan revisions, and accelerates permits. Owner-builders framing their project’s structural shell or working with a general contractor benefit from faster assembly, predictable costs, and lasting structural performance backed by full design support.
Stage 1: Professional residential building plans drawn to local building code requirements with your modifications
Stage 2: Jobsite delivery of custom-manufactured wall panel and engineered roof truss systems (I-Joist or open-web truss floor systems included for homes with crawl spaces / basements)
Choose from three straightforward configurations — Ranch, Ranch with Porch, or Colonial. Then modify the plan to your needs — giving you a head start without losing design flexibility.



Each model offers clean lines and functional layouts that provide an excellent starting point.

Ready to build your dream home? Contact us to discuss your needs and a fast, accurate, personalized quote.
Your home. Your design. Our expertise. Let’s build something amazing together.
Get your free copy of The DIY Owner-Builder’s Step-by-Step Guide to Shell Completion — a simple, practical roadmap to help you plan, frame, and complete your home’s shell with confidence.
Enter your email to download and receive helpful tips, updates, and exclusive insights to keep your project on track.
Reach out by phone, email, or our contact form to discuss your project’s design, schedule, and specific needs. We’ll answer your questions and explain how Green-R-Panel can streamline your build.
Request a no-obligation cost for your prefab framing package. Already have plans? Send them in by upload or email. Need plans? We offer drafting services, 21 standard home models, or can work from your sketch.
Get a quote covering the building envelope components. Review the proposal, ask questions, make any needed changes, and confirm your order with a 10% deposit to begin production.
Our team prepares detailed AutoCAD layouts and drawings for the structural shell components package which you review and must approve before we start manufacturing.
We coordinate delivery from our nationwide factory network, shipping flat-packed, clearly labelled bundles organized for build order. Around-the-clock support is available throughout your project.
Green-R-Panel provides a comprehensive, ready-to-assemble home framing system that includes:
Need a prefabricated shell package? Talk to our experts today.
Green-R-Panel panelized kit homes are trusted by Do-It-Yourself builders across the country because they simplify the hardest parts of building your own home. You’ll work smarter, avoid costly mistakes, and get your structure up, under roof, and weather-tight in record time.