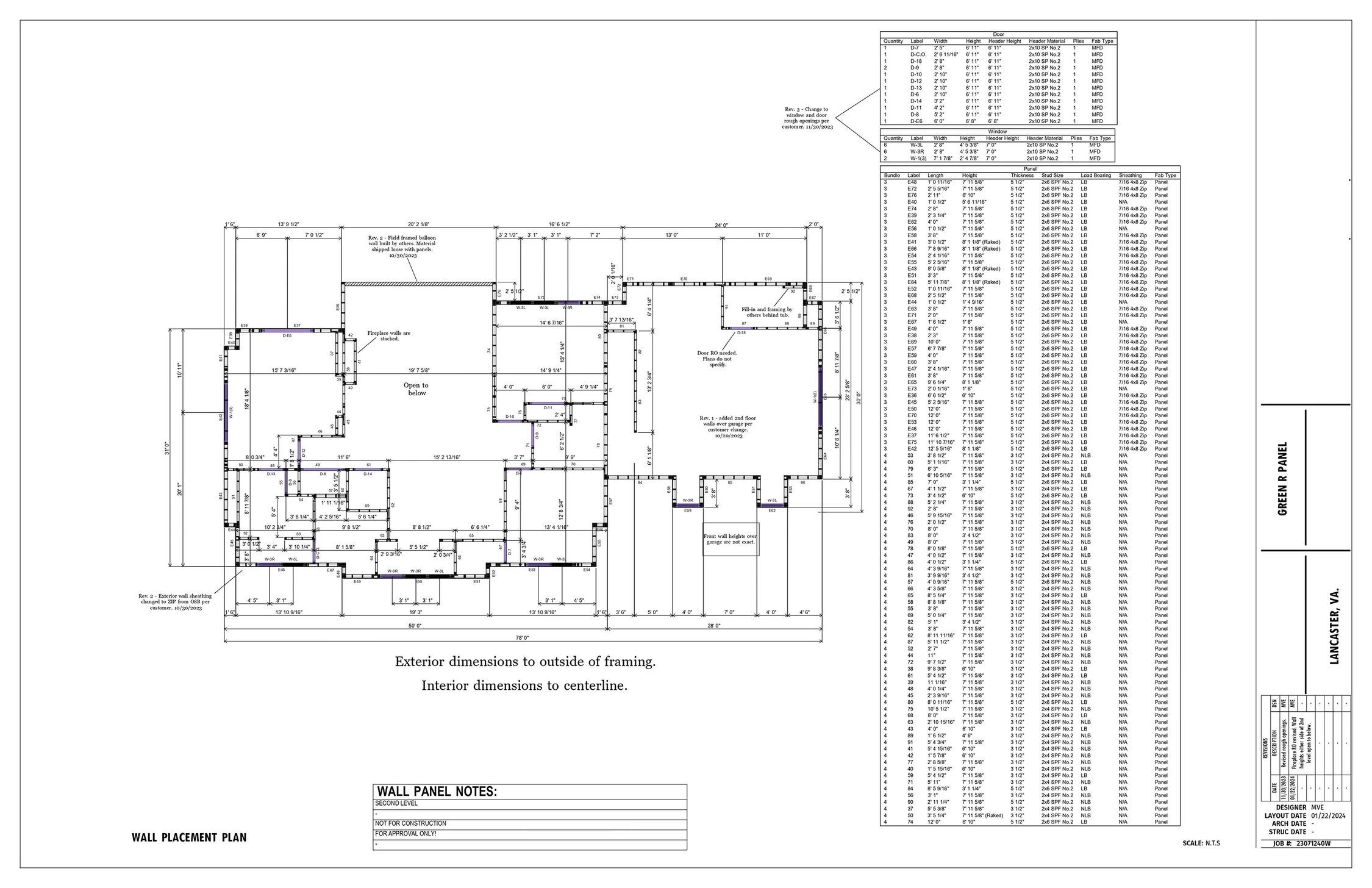Design Smarter from the Start with Precision Framing
Introduction
Designing the right floor plan is about more than just layout—it’s about creating a space that fits your lifestyle today and adapts for the years ahead. At Green-R-Panel, we help owner-builders and custom home designers streamline the process with precision-engineered panelized building systems.
Our prefabricated wall panels, engineered floor systems, and roof trusses are designed in AutoCAD for total accuracy and delivered ready for fast, efficient assembly. Whether you’re planning your first home or your next build, these design tips can help you get the most from your investment.

Tip 1: Make Room for Extra Storage
Smart storage is one of the most valuable design features in any custom home. From walk-in closets to built-in shelving and attic access, extra storage ensures long-term comfort and functionality.
When you use Green-R-Panel’s prefabricated framing kits, structural precision makes it easier to integrate creative storage solutions into your home’s design—from mudroom benches to concealed nooks and utility spaces.
Tip 2: Consider the Flow of Traffic at Home
Think carefully about how people will move through your space. Open-concept layouts paired with efficient traffic flow make daily life smoother and reduce wasted space.
Green-R-Panel’s engineered floor systems and AutoCAD-based wall layouts make it easier to design a clear, functional traffic pattern—whether you’re optimizing for entertaining, family life, or efficient workspace use.
Tip 3: Plan for the Future
A great floor plan should serve you today and tomorrow. As needs evolve—whether for a growing family, aging in place, or future home resale—flexibility is key.
By using Green-R-Panel’s modular framing systems, you can expand or reconfigure your space more easily later on. Adding a room, extending a porch, or finishing a basement becomes simpler with prefabricated wall panels that fit seamlessly into existing layouts.
Tip 4: Consider the Electrical and Plumbing
Locating walls with plumbing and electrical in mind saves both time and money. Aligning these systems early in your floor plan helps avoid costly changes later.
With Green-R-Panel’s AutoCAD-engineered building system drawings, all framing and layout details are precisely coordinated—helping ensure smooth mechanical installation and a faster, more organized build.
Tip 5: Designate a Laundry Room and Utility Space
A separate laundry or mechanical room isn’t just about convenience—it’s a major boost to organization and efficiency.
Green-R-Panel’s prefabricated wall and floor systems make it easy to integrate dedicated service areas that keep your home clean, functional, and efficient—perfectly aligned with your home’s overall design.
Tip 6: Make Room for Hobbies
Your home should reflect your lifestyle. A hobby room, gym, or workshop adds personality and purpose to your layout.
Because Green-R-Panel’s prefabricated wall panels and engineered floor systems are custom-manufactured, your floor plan can include personalized hobby spaces that are structurally sound, easy to assemble, and adaptable to future needs.
Tip 7: Leave Space for Change
Flexibility should be built into every good design. Plan for spaces that can be easily reconfigured or expanded in the future.
Panelized building systems from Green-R-Panel make this process simple. Our prefabricated components allow for faster structural adjustments—whether finishing a basement, adding a garage, or expanding your living area later on.
Schedule a Project Consultation with Green-R-Panel
Ready to bring your dream home design to life?
Green-R-Panel specializes in prefabricated wall panels, engineered floor systems, and roof trusses—all part of a complete panelized building system designed to help you build faster, smarter, and more efficiently.
📞 Call us at 1-800-871-7089
📧 Email: [email protected]
Speak with a Green-R-Panel Specialist today to discuss your custom floor plan, request a quote, or explore how our precision-engineered systems can simplify your next build.


Comments are closed