6 Tips for Making a Small Home Look Bigger
Small Homes, Big Style — How to Maximize Every Inch
Introduction
As housing trends shift toward compact living—whether by choice or necessity—many homeowners seek creative ways to make their smaller homes feel spacious, comfortable, and stylish. The allure of “tiny homes,” efficient apartments, and cozy cottages shows that smart design can transform limitations into advantages.
With the right strategies, anyone can make a modest footprint look and live much larger. From clever storage to visual tricks, this guide shares six expert-backed tips for creating an open and inviting interior. Along the way, you’ll discover how thoughtful building solutions—like Green-R-Panel’s prefabricated framing systems—can further maximize your home’s potential even before you decorate.
Tip 1: Declutter and Adopt Minimalism
One of the quickest ways to open up a small space is to eliminate clutter and streamline your belongings. Bulky furniture, excess décor, and crowded countertops make rooms feel cramped and disorganized.
Instead, opt for a minimalist aesthetic:
- Pare down to essentials
- Organize closets and cabinets
- Donate unused items regularly
Clear surfaces, pathways, and floors allow the eye to travel—making even the smallest home feel airy and more expansive.
Tip 2: Choose Light and Neutral Colors
Paint and finish materials play a huge role in building the illusion of space. Pale tones—like whites, light grays, beiges, and soft blues—reflect more light, making walls “recede” and rooms feel larger than they are.
- Use light shades on walls, ceilings, and floors
- Paint trim and doors the same color for a seamless look
- Reserve bold colors or patterns for small accents
Natural and neutral palettes also make it easier to switch up décor over time, keeping things fresh without overwhelming your senses.
Tip 3: Maximize Natural and Artificial Light
Light is the secret weapon of spacious interiors. The more daylight you can let in (through windows, skylights, and glass doors), the brighter and bigger your rooms will feel. At night, use layered lighting to eliminate shadows and keep spaces open.
- Hang sheer curtains or skip them altogether
- Add mirrors or reflective surfaces opposite windows
- Light up dark corners with recessed or wall-mounted fixtures
Bright interiors also enhance mood, making your home feel welcoming regardless of square footage.
Tip 4: Go Vertical — Use Your Walls
When floor space is tight, think upward. Vertical design visually elongates rooms, draws the eye skyward, and opens up new functional areas for storage and display.
- Install shelving and cabinets up to the ceiling
- Use tall bookcases or display niches
- Decorate with vertical stripes, shiplap, or panels
Furniture with exposed legs, mounted lighting, and tall houseplants all extend lines upward—amplifying the spatial effect.
Tip 5: Incorporate Multi-Functional and Streamlined Furniture
Smaller homes require furniture that works hard. Prioritize multi-purpose and modular pieces that save space and adapt quickly. Couches with built-in storage, convertible tables, Murphy beds, and nesting stools give you flexibility and open up key living areas.
- Select pieces with clean lines and minimal bulk
- Avoid oversized, heavy items that dominate the room
- Choose furniture elevated on legs to keep floor space visible
Smart organization, like cabinet organizers and under-bed drawers, makes it easier to maintain order—essential for the illusion of space.
Tip 6: Use Visual Tricks and Focal Points
Designers often use visual “hacks” to make small homes appear larger than life. Mirrors bounce light and create depth, while thoughtfully placed artwork or bold accessories draw the eye to specific features—reducing focus on boundaries.
- Hang large mirrors opposite windows
- Add a striking piece of art or statement furniture
- Arrange décor in uncluttered, centralized groupings
Keep window views unobstructed, and avoid heavy drapes to connect indoors with the outdoors—a trick that visually “borrows” exterior space for your interior palette.
Bonus: Build the Foundation for Spacious Living with Green-R-Panel
Beyond décor and furnishing tricks, the foundation of a spacious-feeling home often begins with its fundamental design. Green-R-Panel prefabricated framing systems allow homeowners and builders to optimize layouts, create open floor plans, and leverage high ceilings or larger windows—even in compact homes.
Prefab panels and engineered trusses can be customized for efficient flow, adaptable storage, and integrated organizational features, setting the stage for “living large” no matter the square footage.
Green-R-Panel’s precision shell and structural options make future interior changes easier—helpful for growing families or evolving lifestyles, all while controlling build schedule, cost, and quality.
Conclusion
Living well in a small home is about intentional choices and smart design, not sacrifice. By decluttering, embracing light colors and strong illumination, using vertical space, choosing flexible furnishings, and integrating visual strategies, anyone can create a home that’s open, comfortable, and unmistakably personal.
And with forward-thinking solutions like Green-R-Panel’s panelized framing systems, you can lay the groundwork for efficient layouts, adaptability, and a sense of spaciousness from day one.
Small homes can live big—with a bit of creativity, and the right building partners, your compact space may soon feel like a spacious retreat.
📞 Ready to design a smarter, more spacious home?
Call 1-800-871-7089 or email [email protected] to explore how Green-R-Panel’s systems can support your vision.

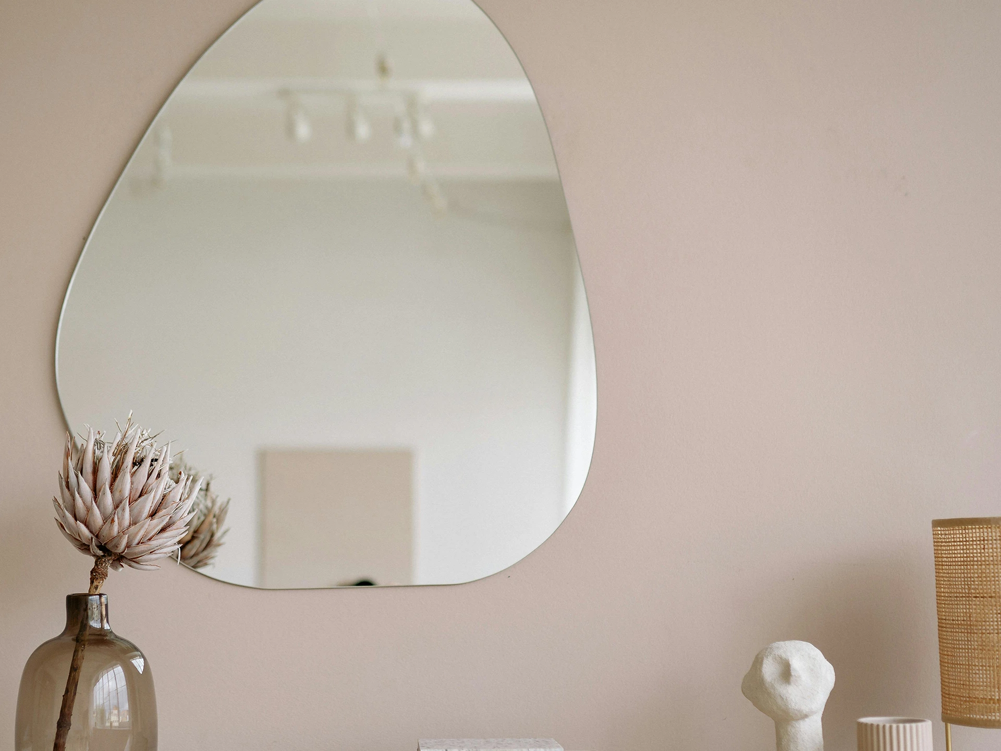
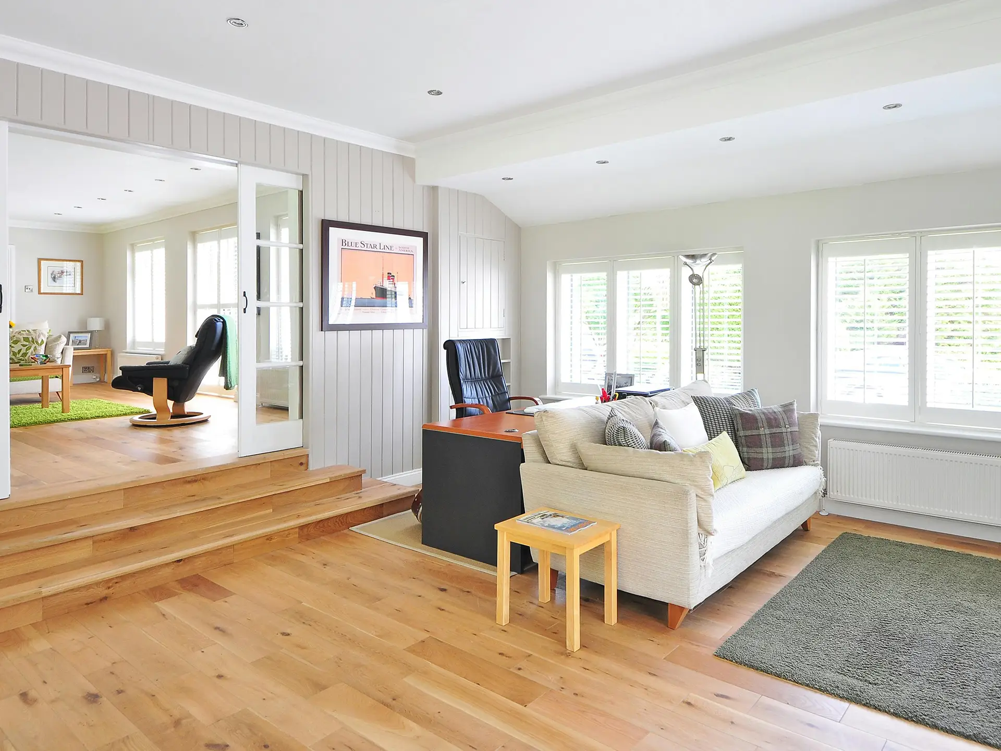
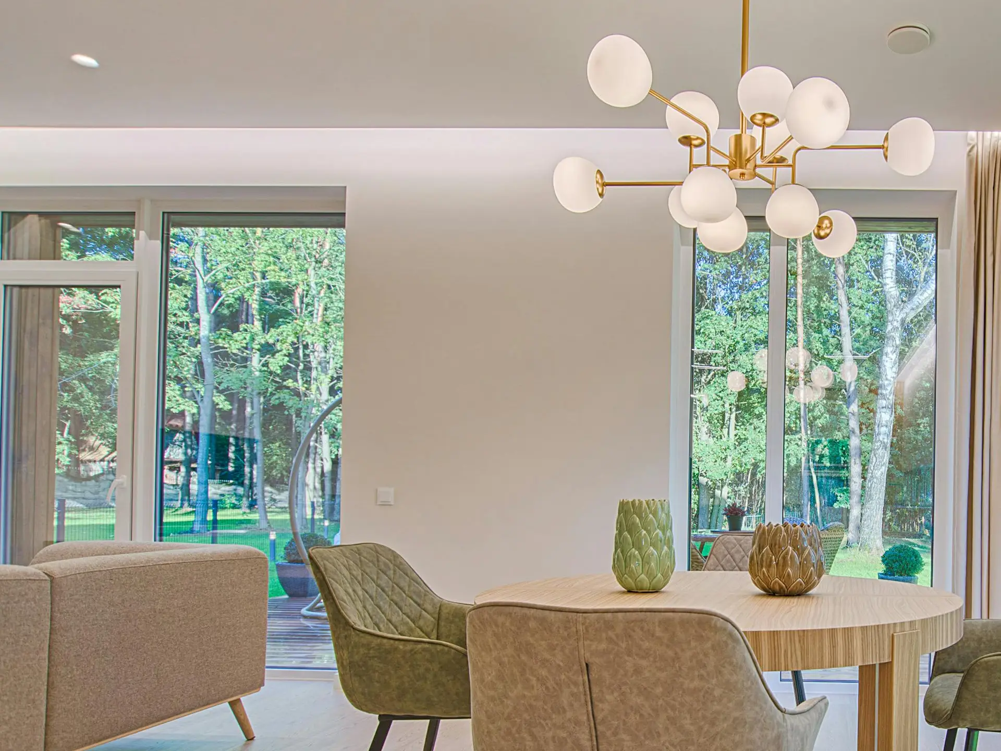
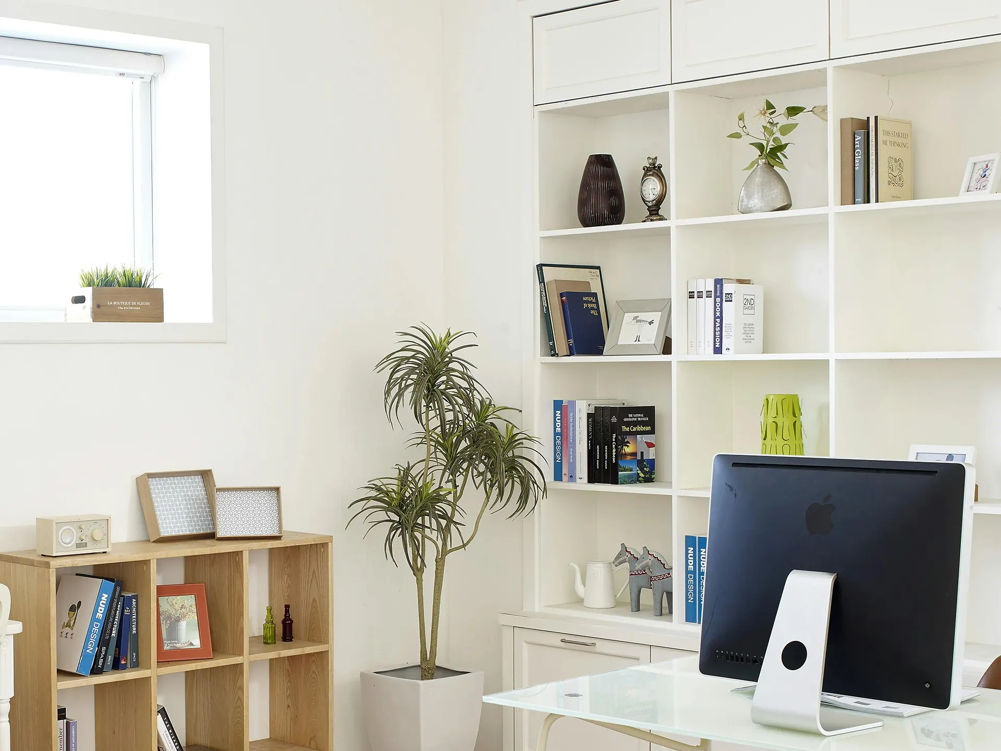
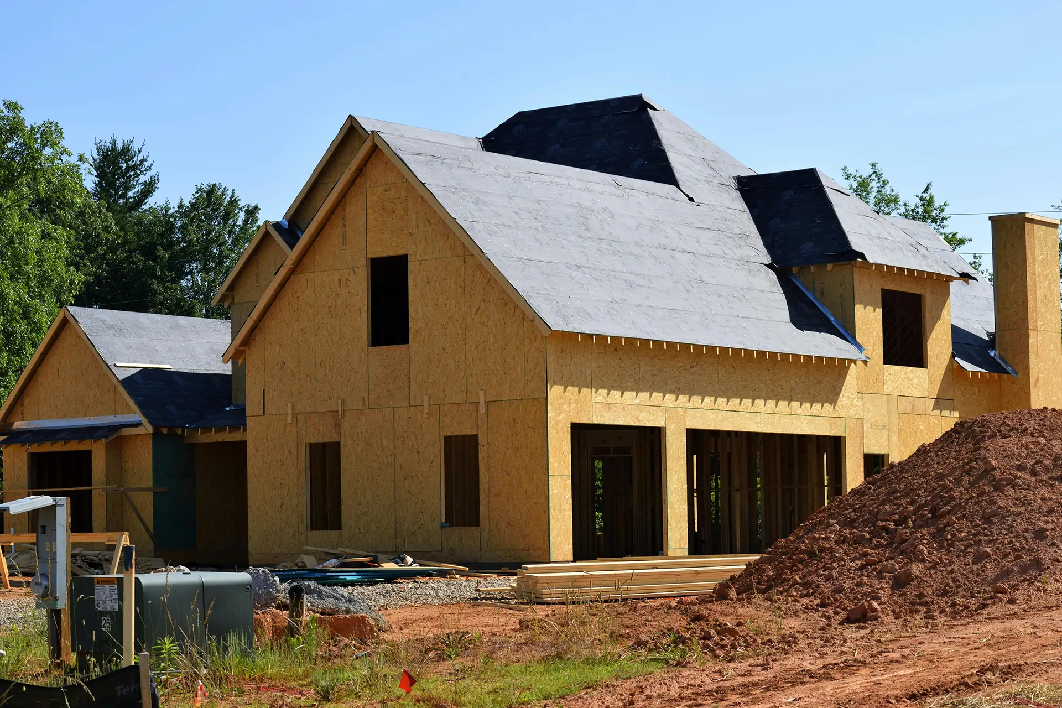
Comments are closed