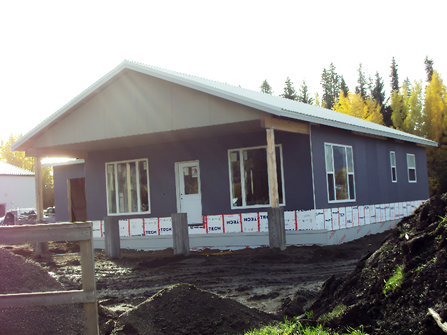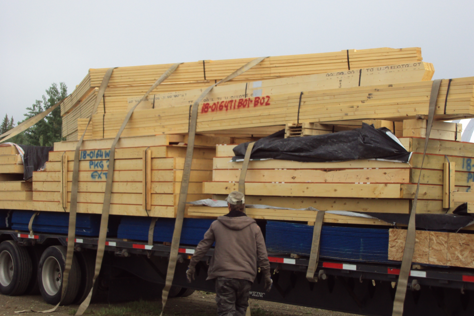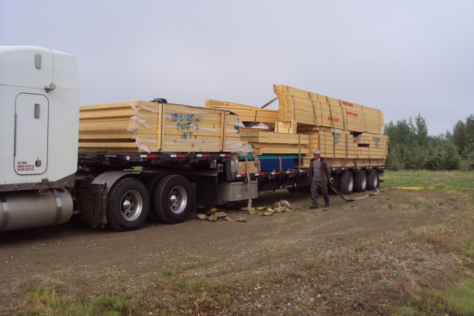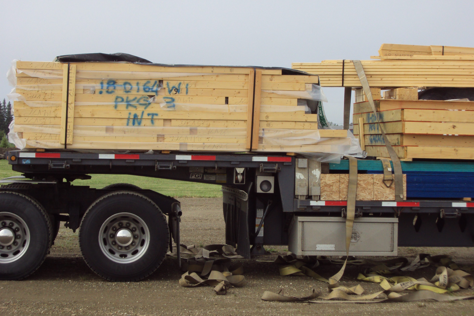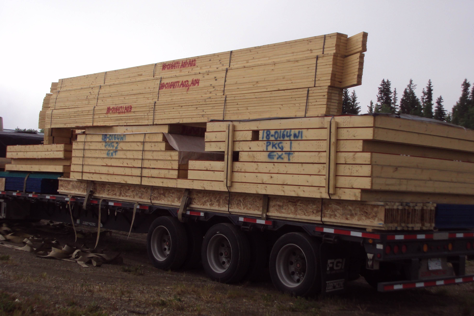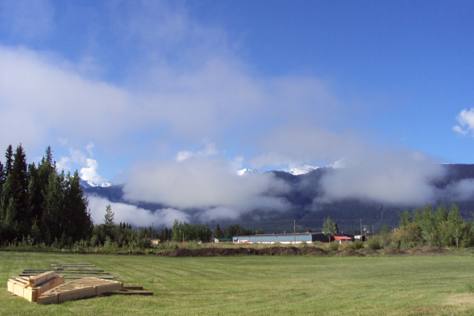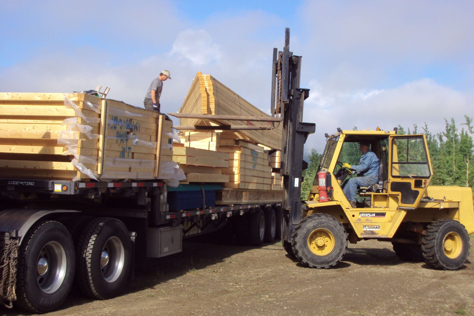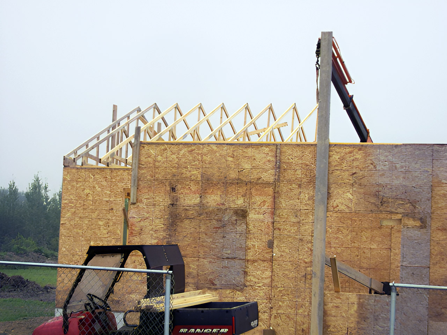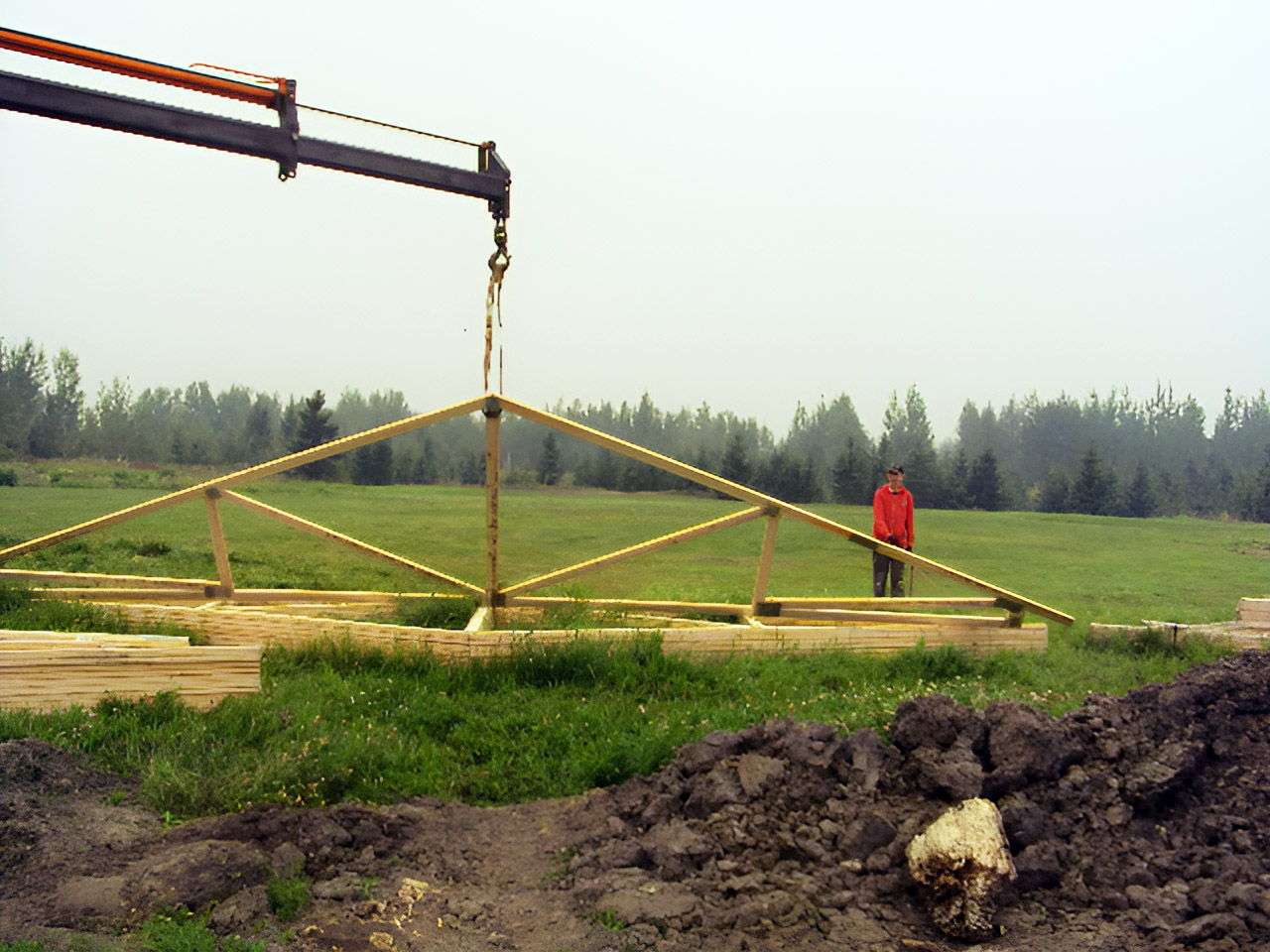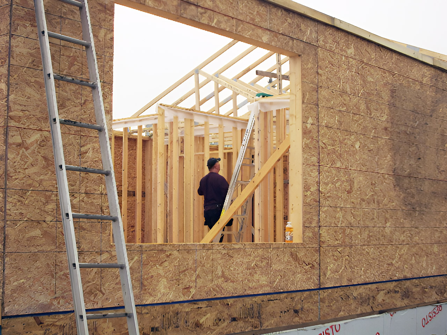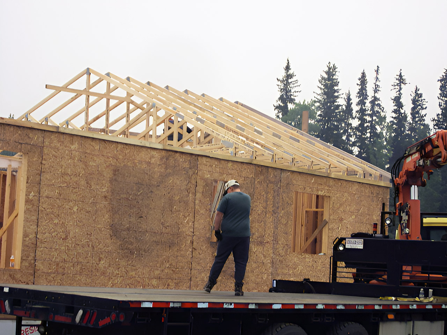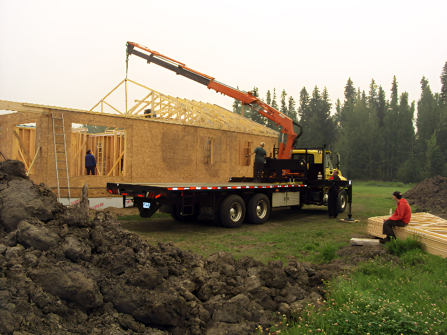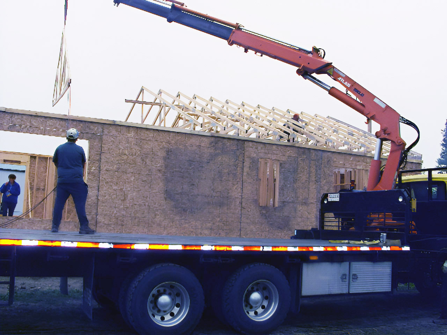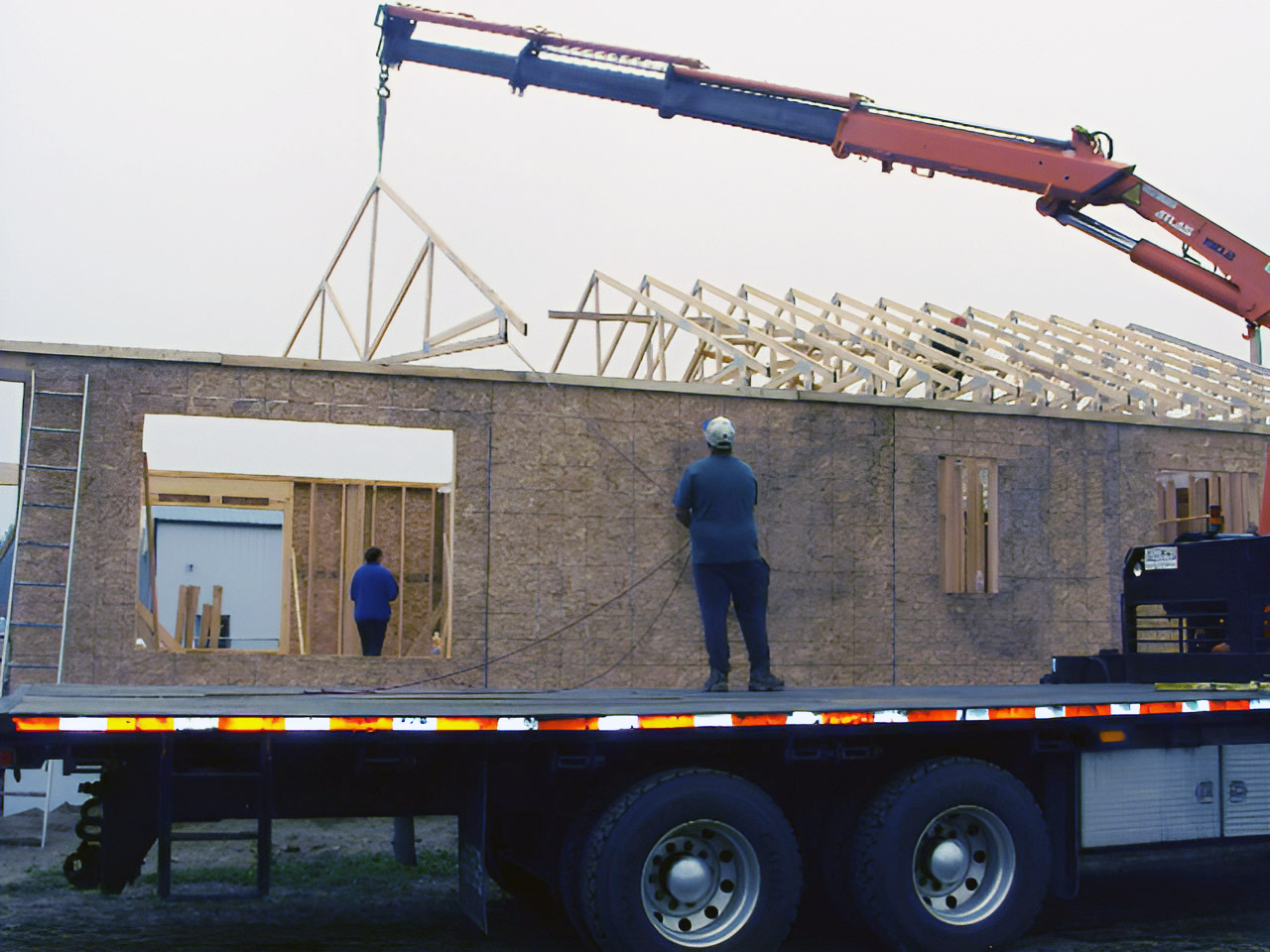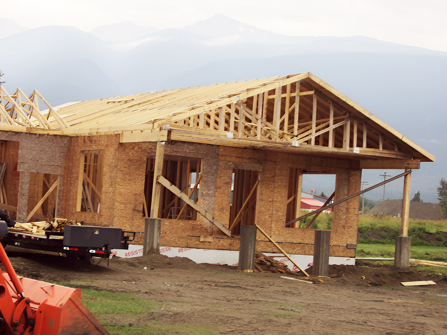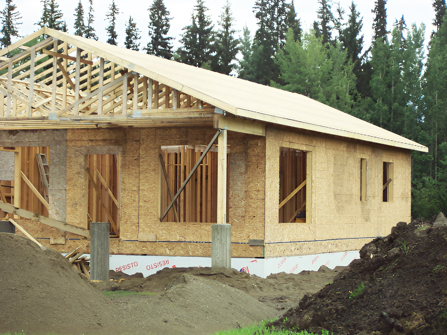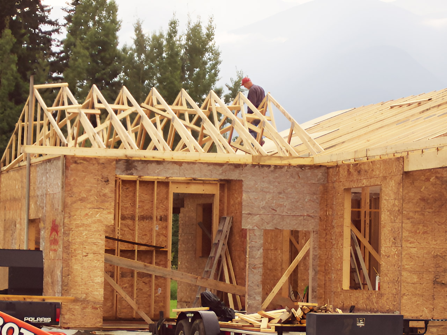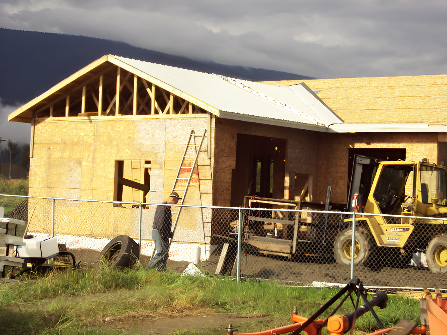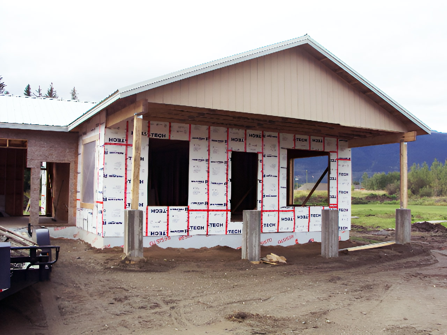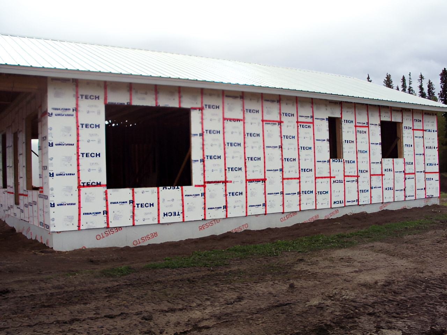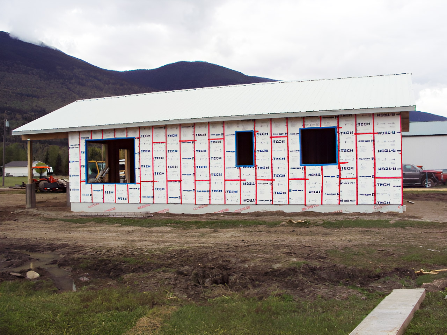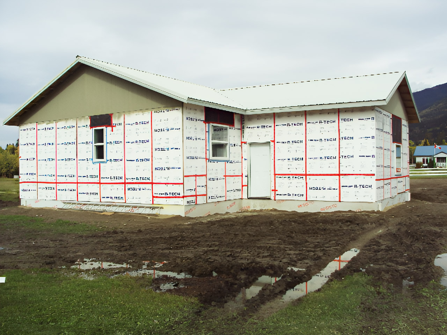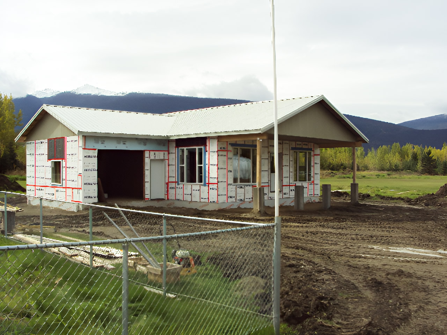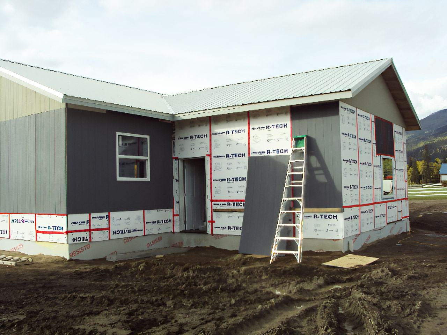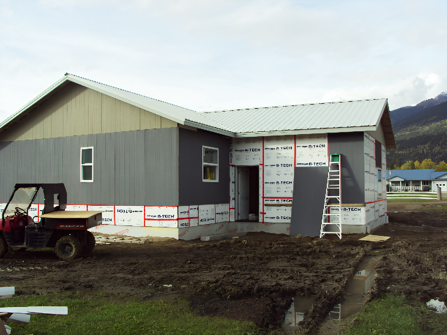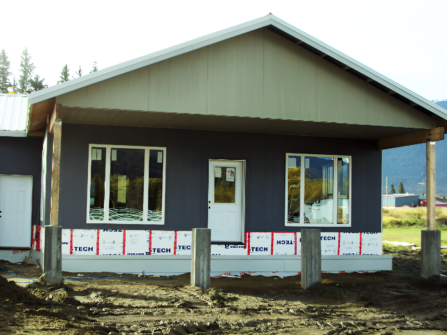Nestled near the scenic Priest Lake region of Nordman, Idaho, this 1,260 SF R1P panelized home was designed for mountain living with a clean, efficient layout and a durable attached garage—ideal for year-round access in Idaho’s snowy winters and rugged backcountry. The 28×45 footprint delivers just the right balance of open living space and privacy, perfect for cabin-style living or full-time residence in the Northern Panhandle.
The Green-R-Panel kit included an I-Joist floor system, custom-manufactured wall panels and engineered roof trusses, all shipped in logical build order to reduce labor costs and accelerate framing on-site. The included garage adds essential storage and weather protection, especially valuable in a region known for extended winter seasons and backroad terrain.
Green-R-Panel helps Idaho homeowners and builders construct mountain-hardy, code-compliant homes that go up fast and perform well—without compromising the rustic charm or practical needs of life in the woods.

