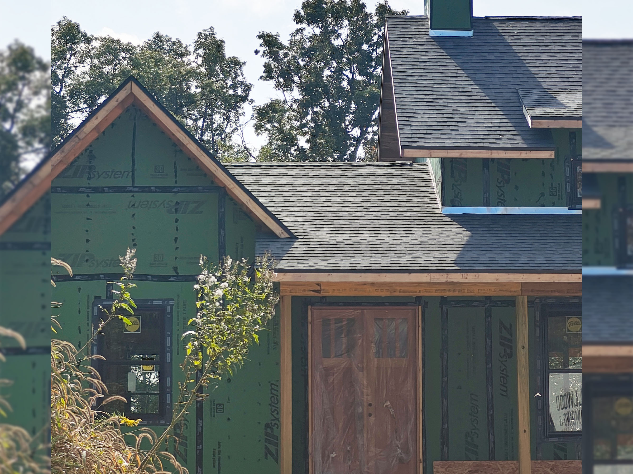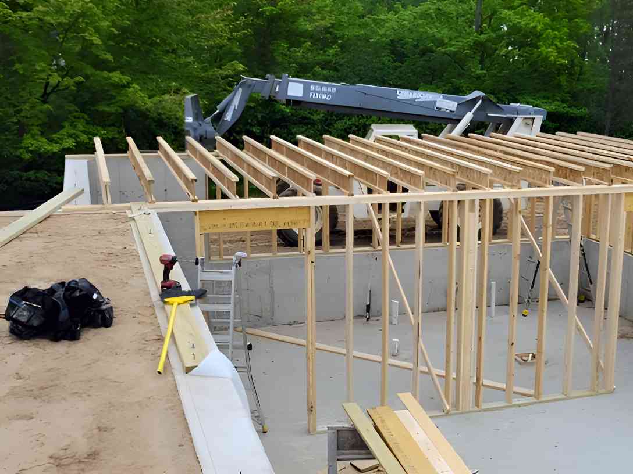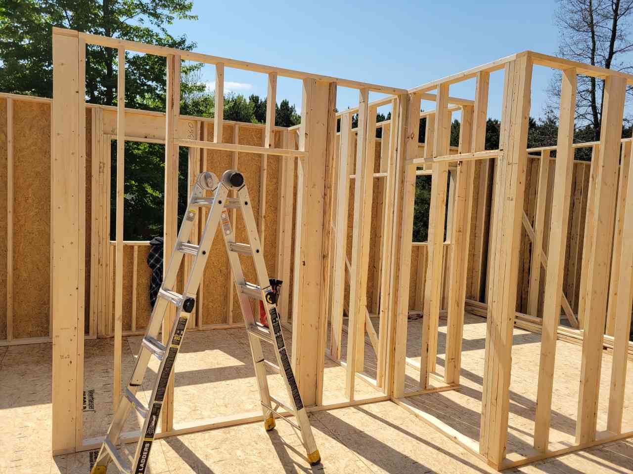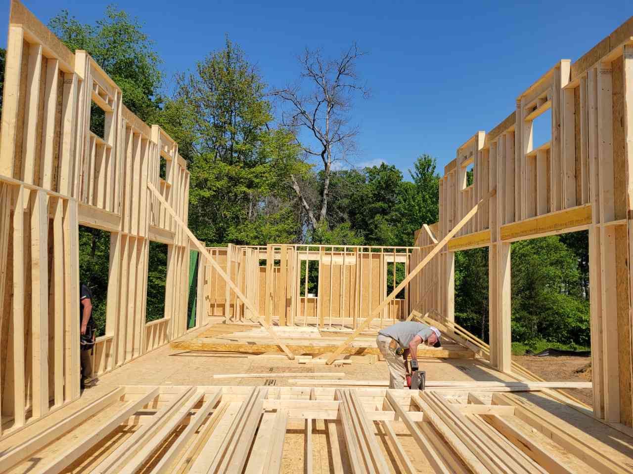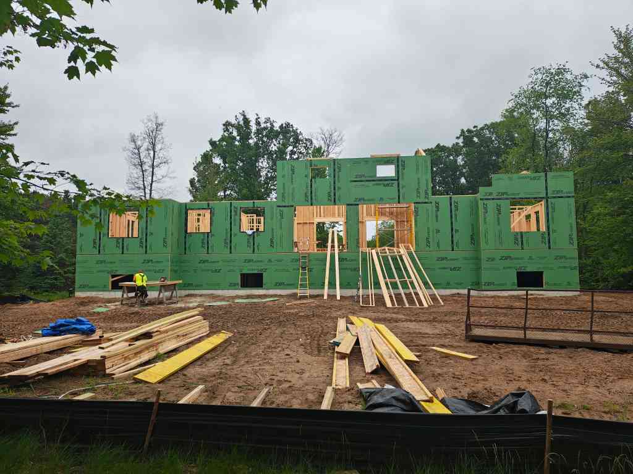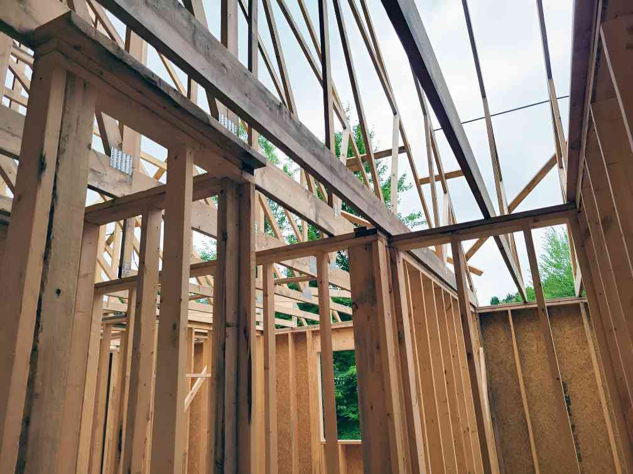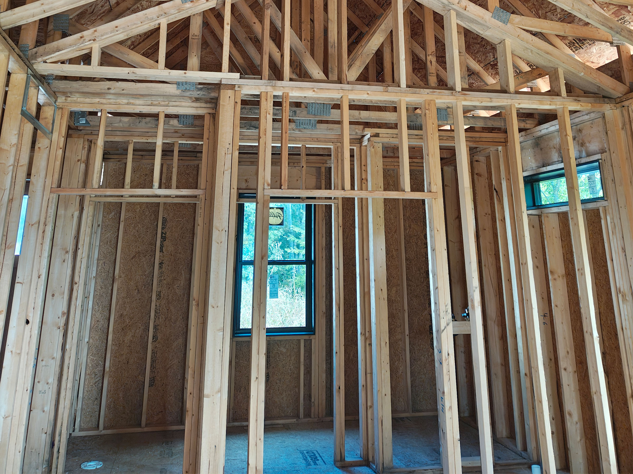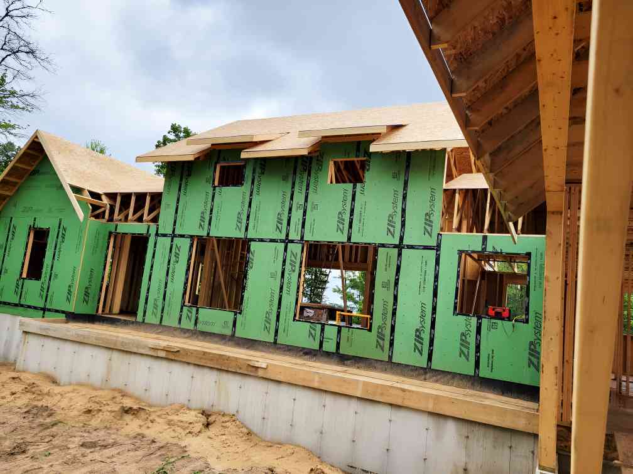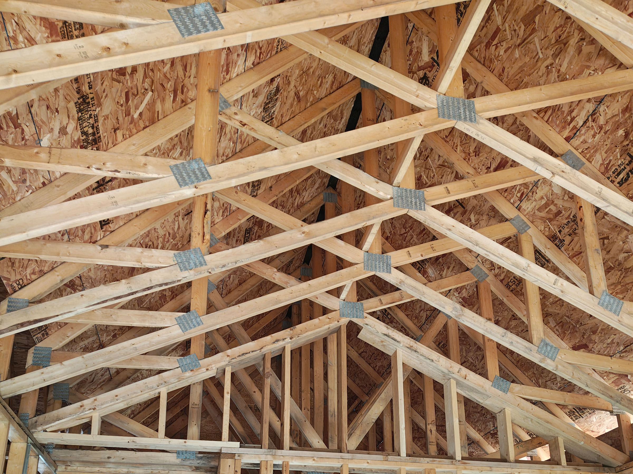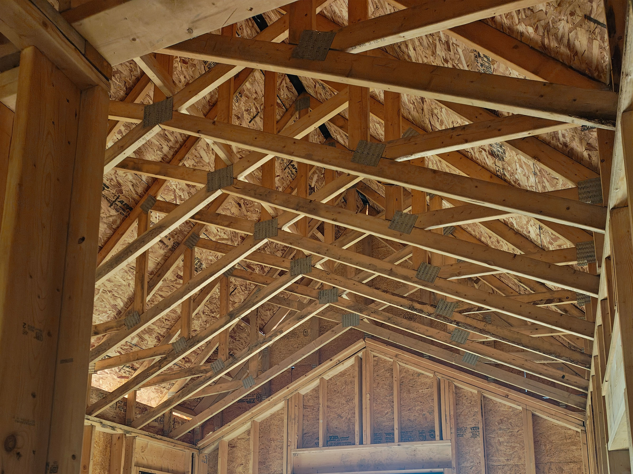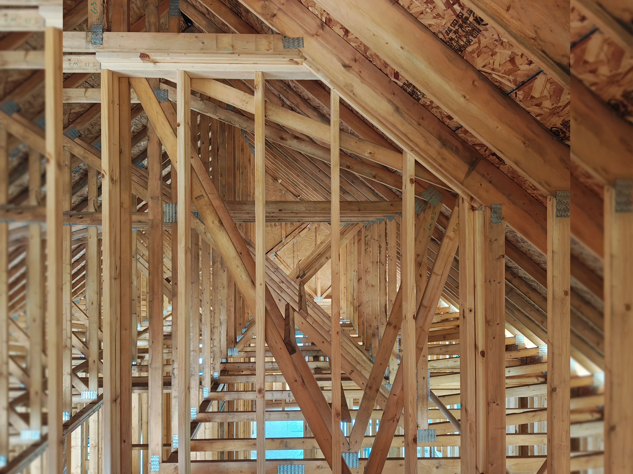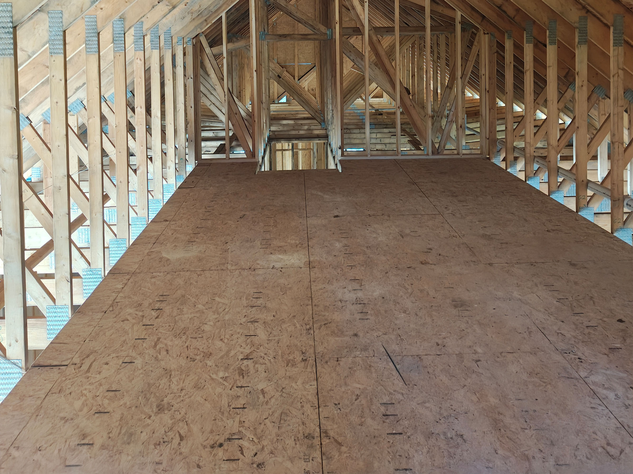This 2,640 sq. ft. custom panelized home in Necedah, Wisconsin was designed for flexibility, energy efficiency, and rapid construction in a rural Midwestern setting. Located in a region known for its cold winters and humid summers, the project benefited from a framing solution engineered for high performance and ease of assembly.
The Green-R-Panel kit included an I-Joist floor system, custom-manufactured wall panels, and engineered roof trusses, all factory-built to exacting standards. Delivered in pre-labeled sections, the panelized system allowed for a faster dry-in and reduced on-site labor—making it easier to stay on schedule despite unpredictable Wisconsin weather.
Green-R-Panel continues to serve rural builders and owner-builders across the Midwest with high-quality, code-compliant framing systems that simplify complex custom builds and deliver lasting results.

