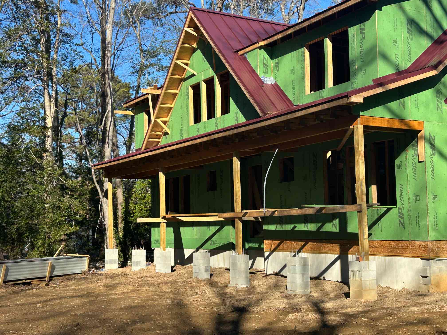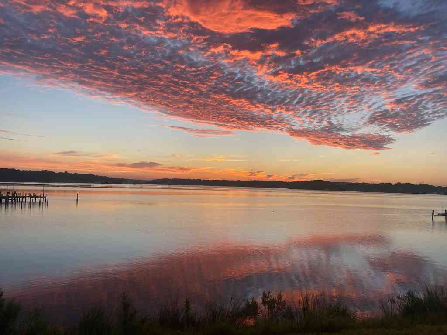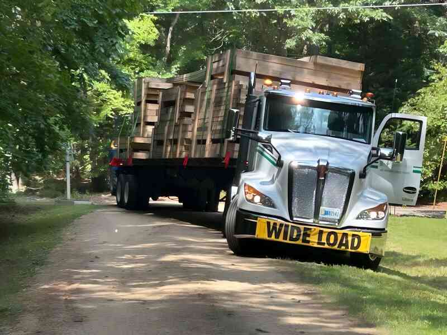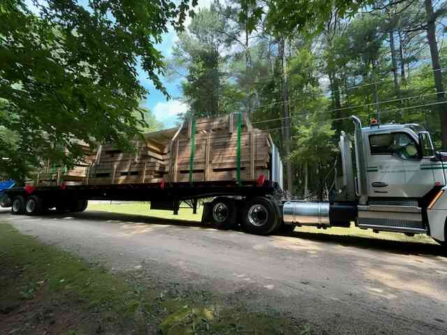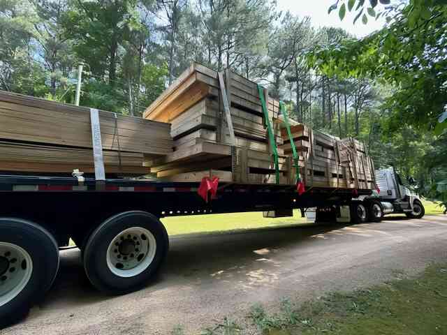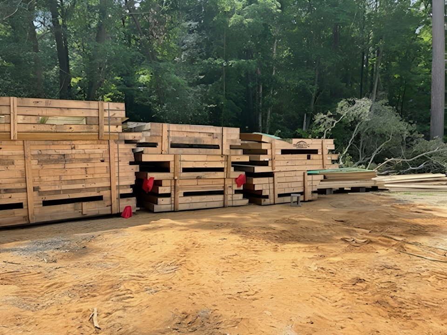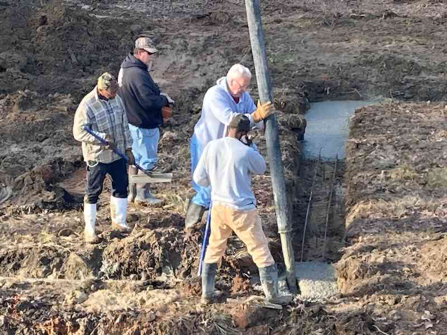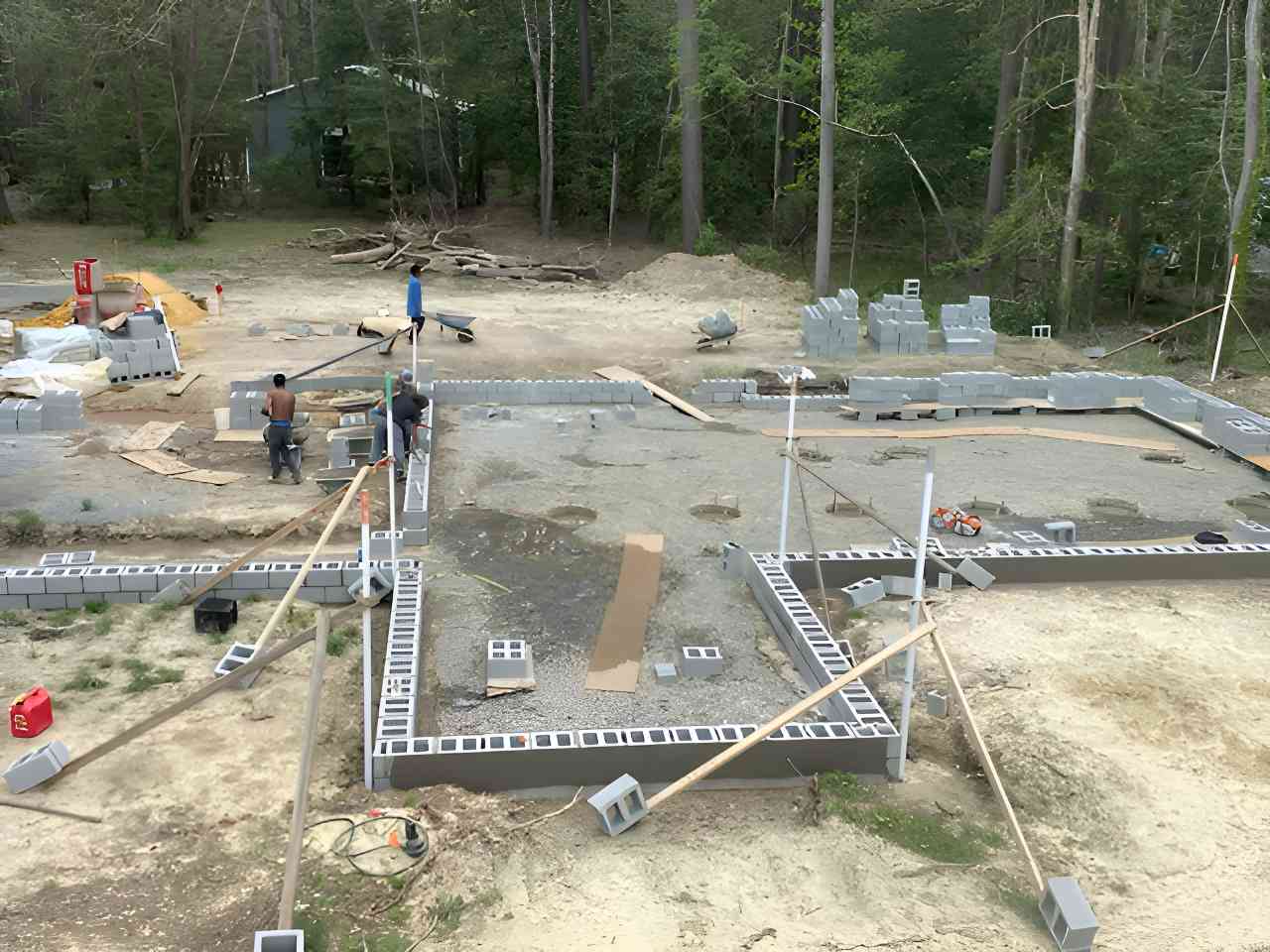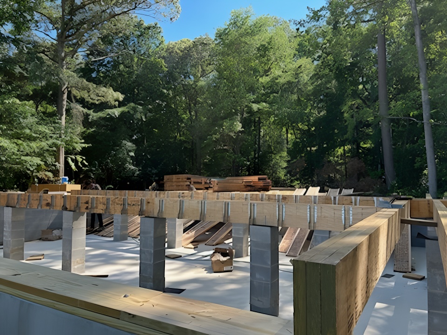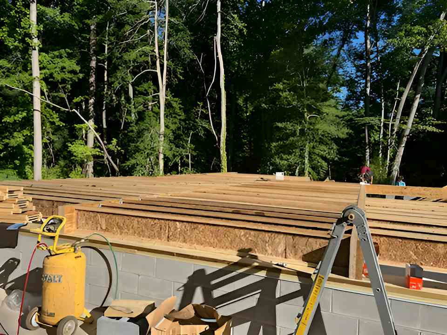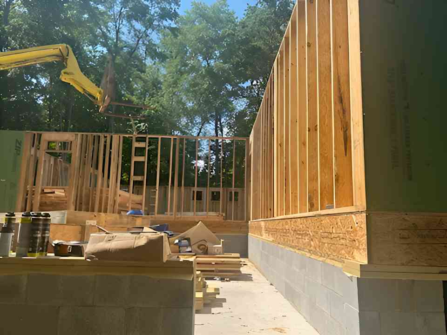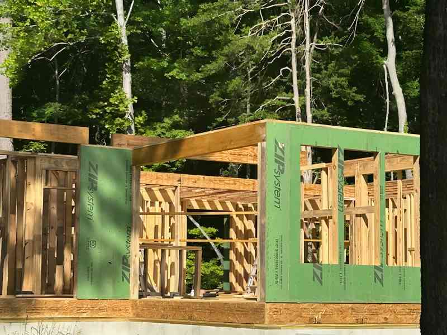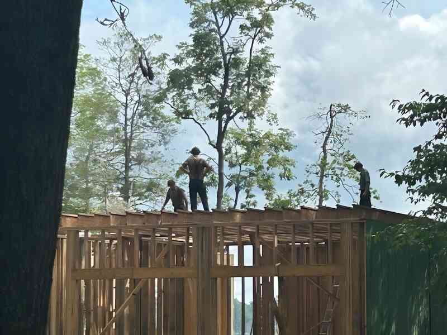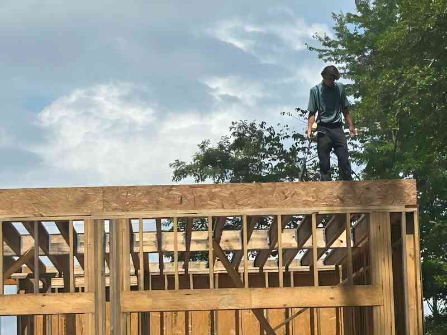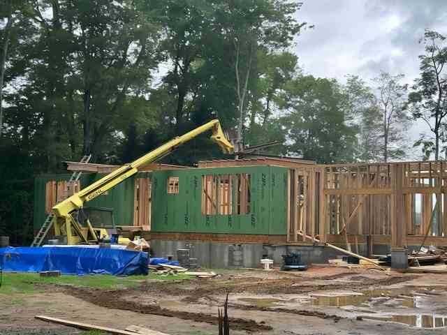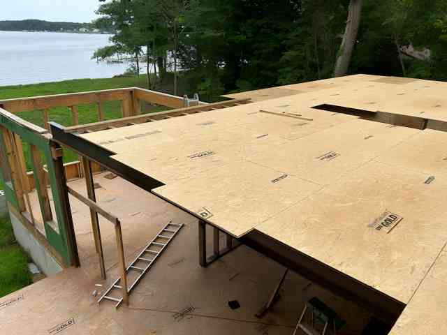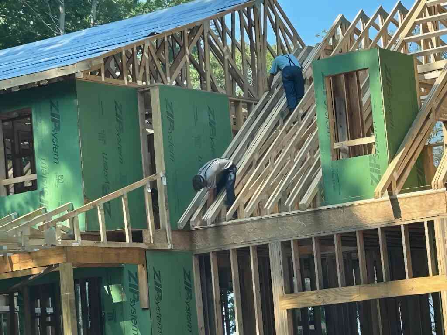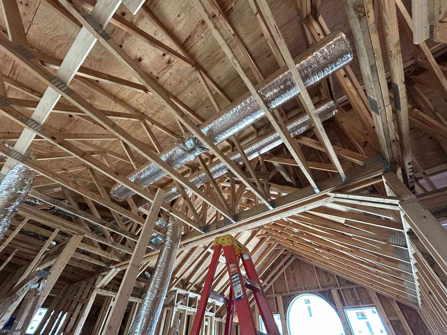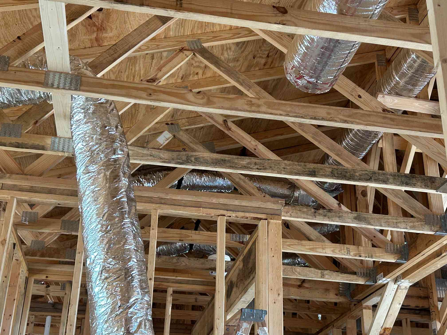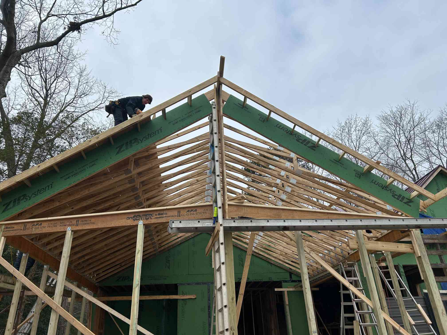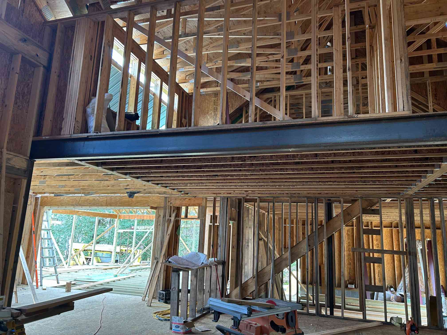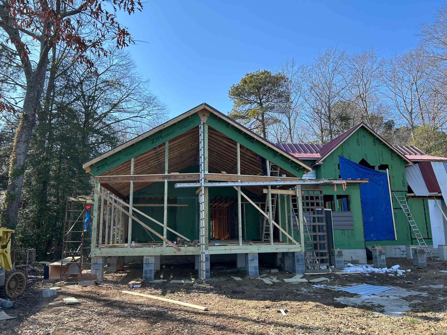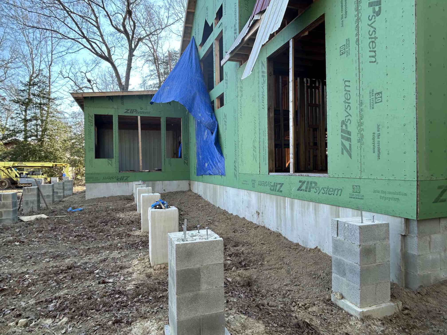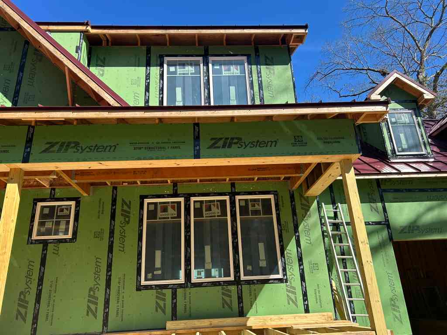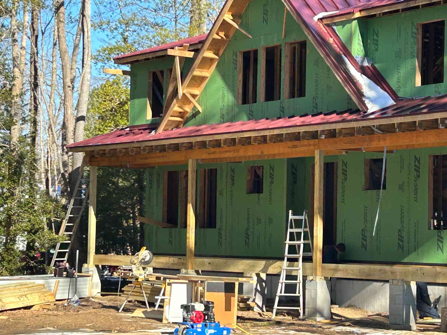This impressive 4,908 SF custom panelized home in Lancaster, Virginia exemplifies high-end residential construction made faster and more efficient with Green-R-Panel’s advanced building system. Designed for luxury coastal living near Chesapeake Bay, the home includes a spacious 656 SF attached garage and a welcoming 368 SF front porch, ideal for enjoying the scenic Tidewater setting.
The Green-R-Panel kit included an I-Joist floor system, custom-manufactured wall panels, and engineered roof trusses—all prefabricated to simplify assembly and reduce on-site labor. In a region where humidity and seasonal storms can delay traditional builds, this system ensures a rapid dry-in and reliable structural performance.
Perfect for coastal homeowners and custom builders alike, Green-R-Panel offers a faster, smarter way to construct large, code-compliant homes—without compromising on quality, comfort, or architectural design flexibility.

