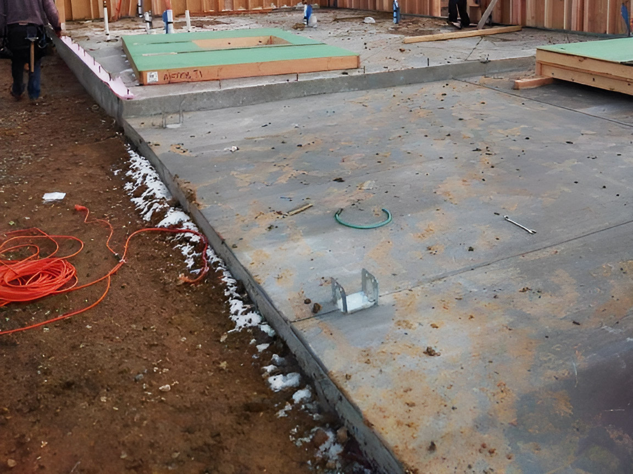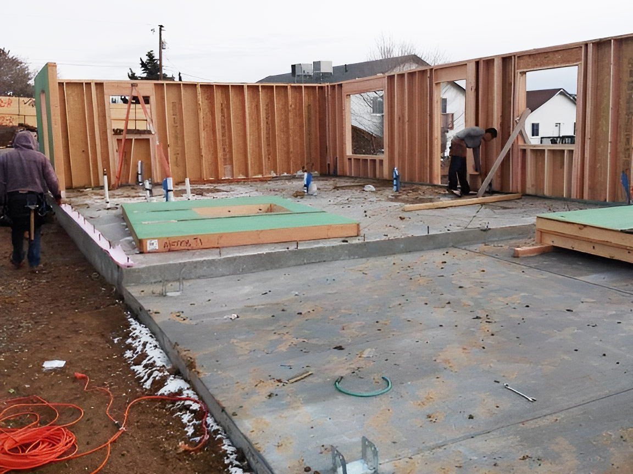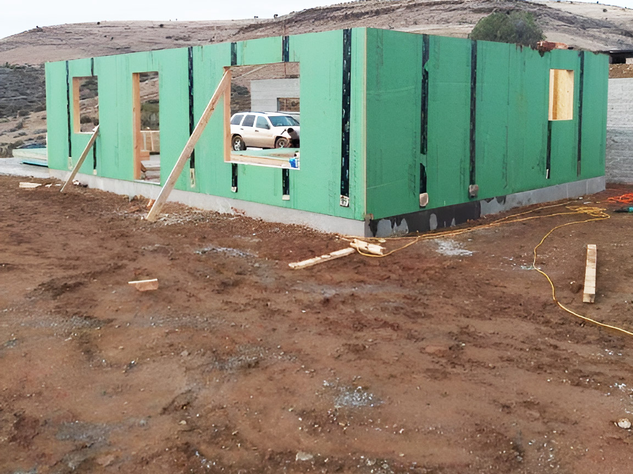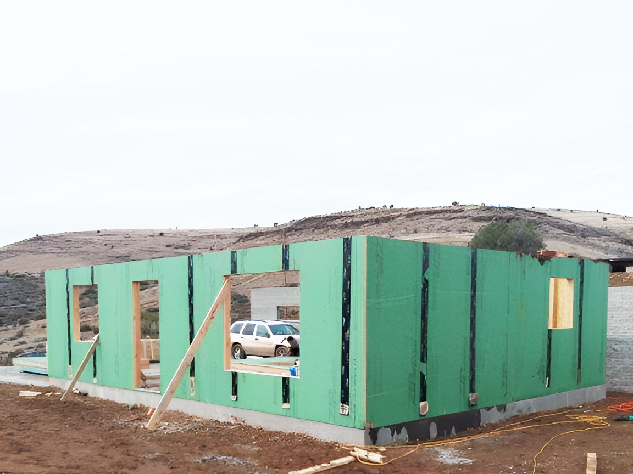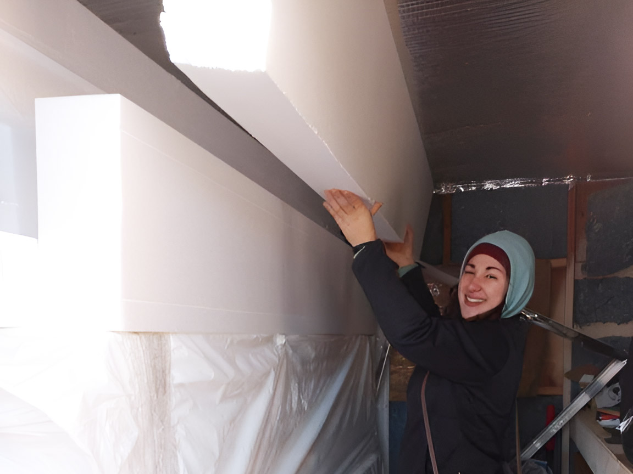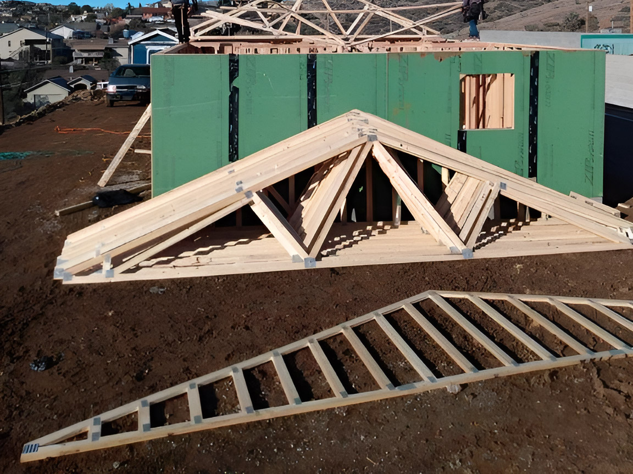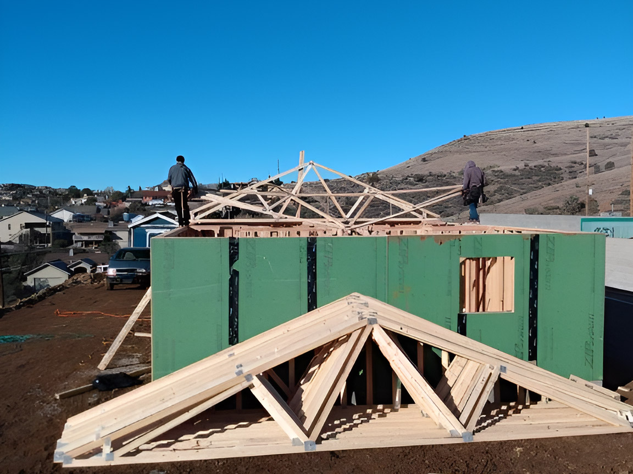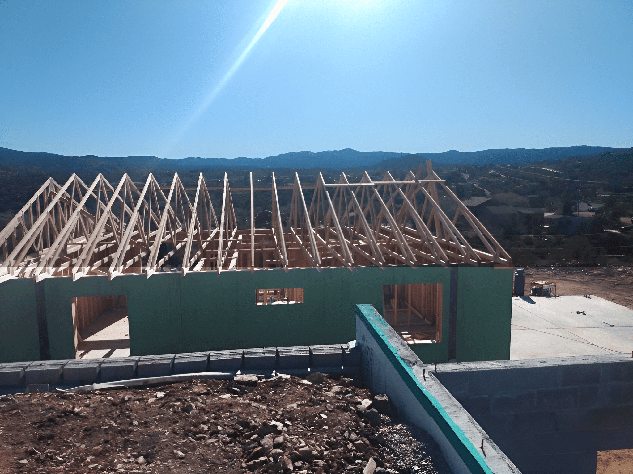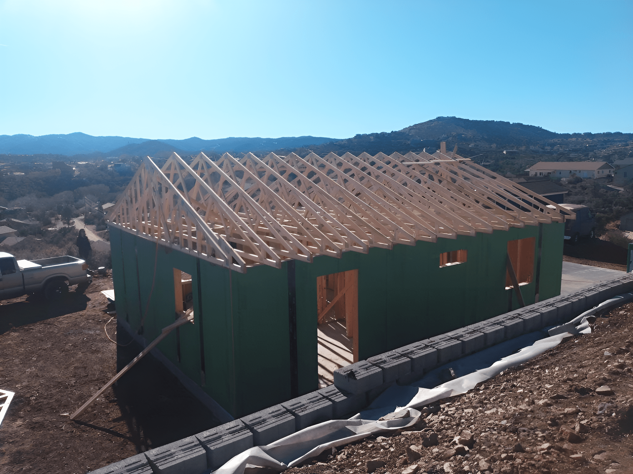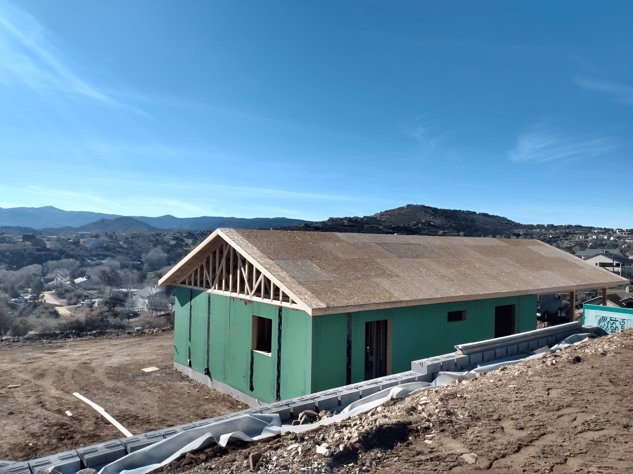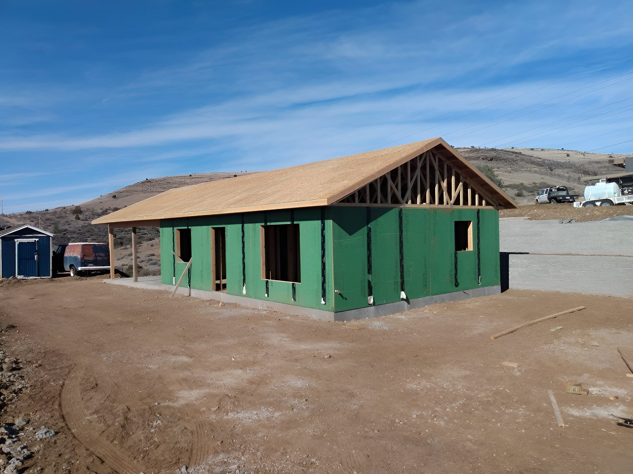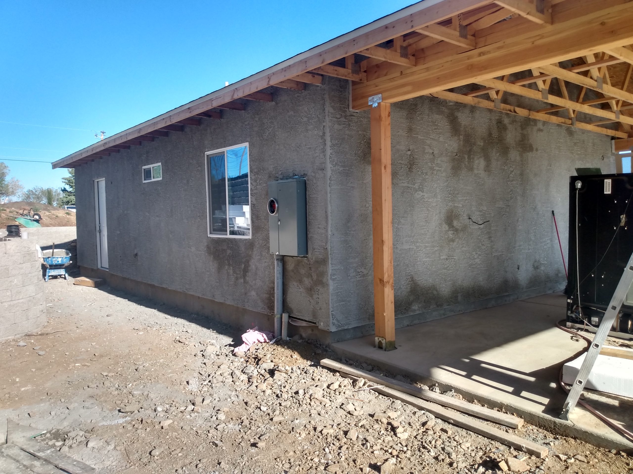This 792 SF R1S panelized home in Prescott, Arizona demonstrates how compact, precision-built homes can meet the needs of both climate and code in high-desert terrain. Nestled at over 5,000 feet in elevation, this project was designed for year-round livability while meeting local energy efficiency standards and wildfire zone requirements.
The Green-R-Panel kit includes custom-manufactured wall panels, and engineered roof trusses, factory-assembled for faster dry-in and minimal waste. The modest 24×33 footprint was ideal for narrow lots or remote settings and offered enough flexibility for off-grid or energy-conscious living common in Arizona’s high-country communities.
Whether you’re downsizing, building a getaway cabin, or starting smart in the Southwest, Green-R-Panel delivers code-compliant framing kits that simplify construction in Arizona’s unique building conditions.


