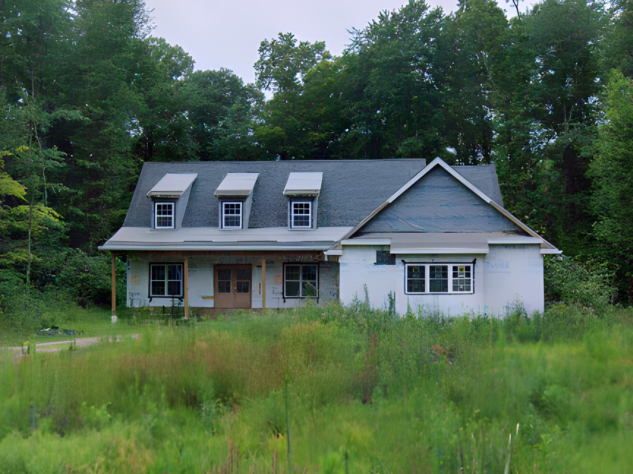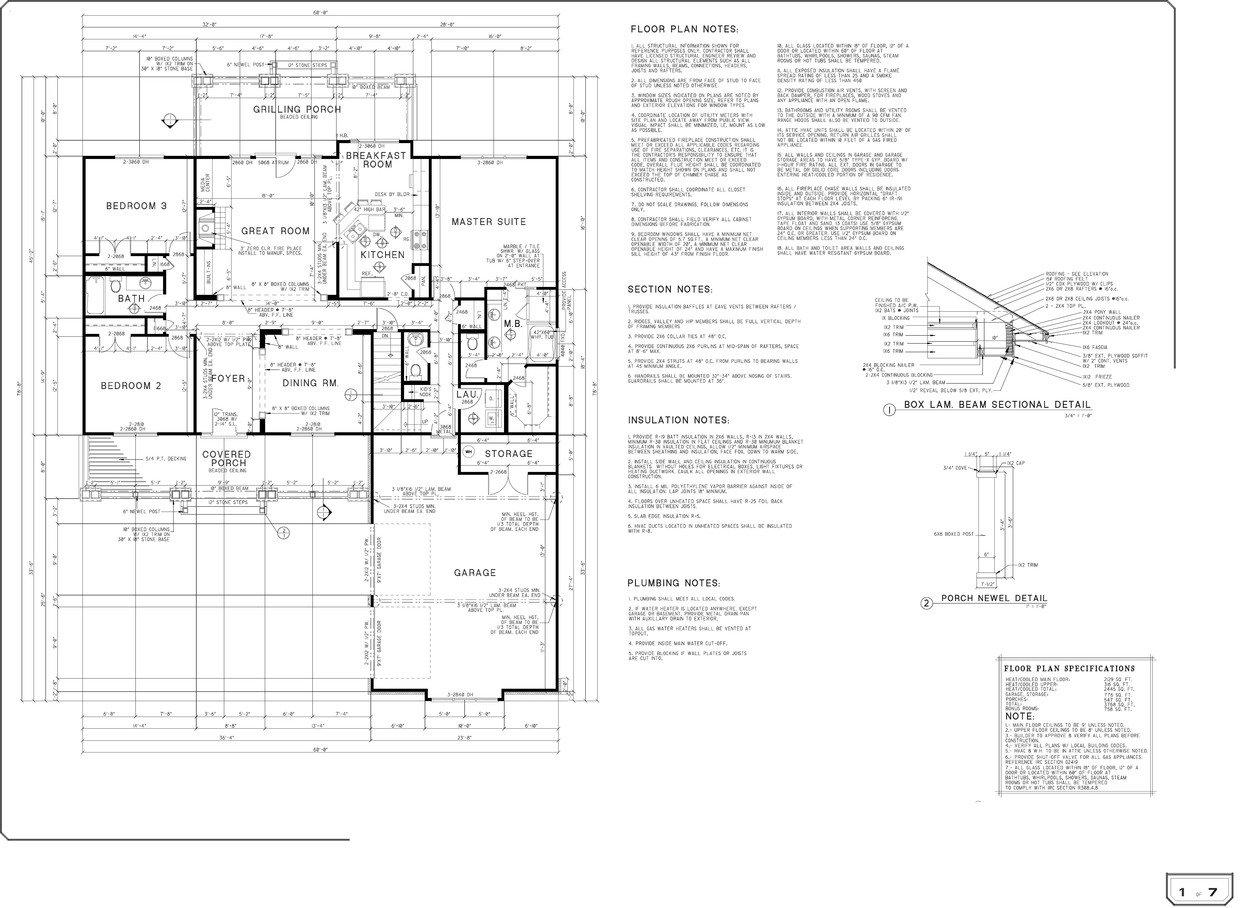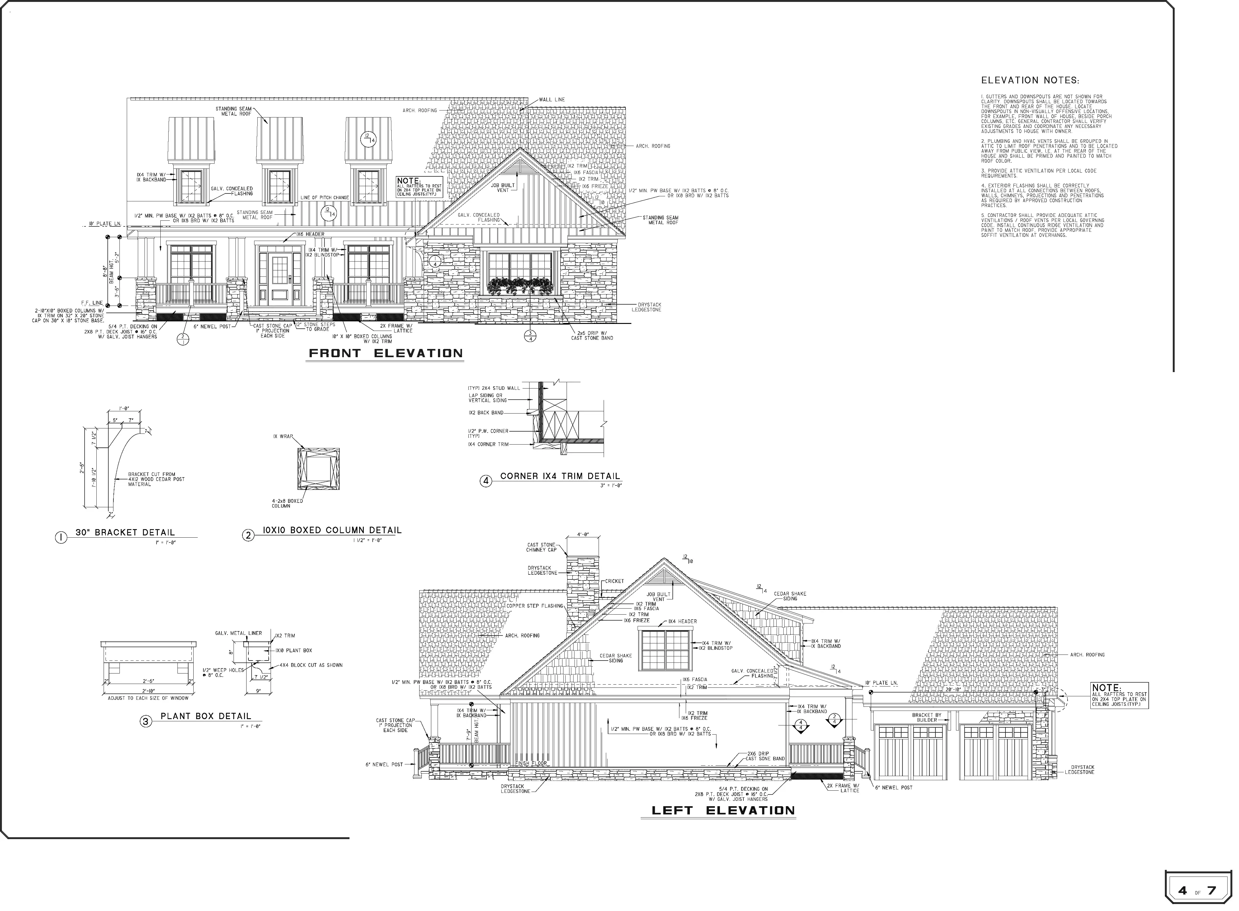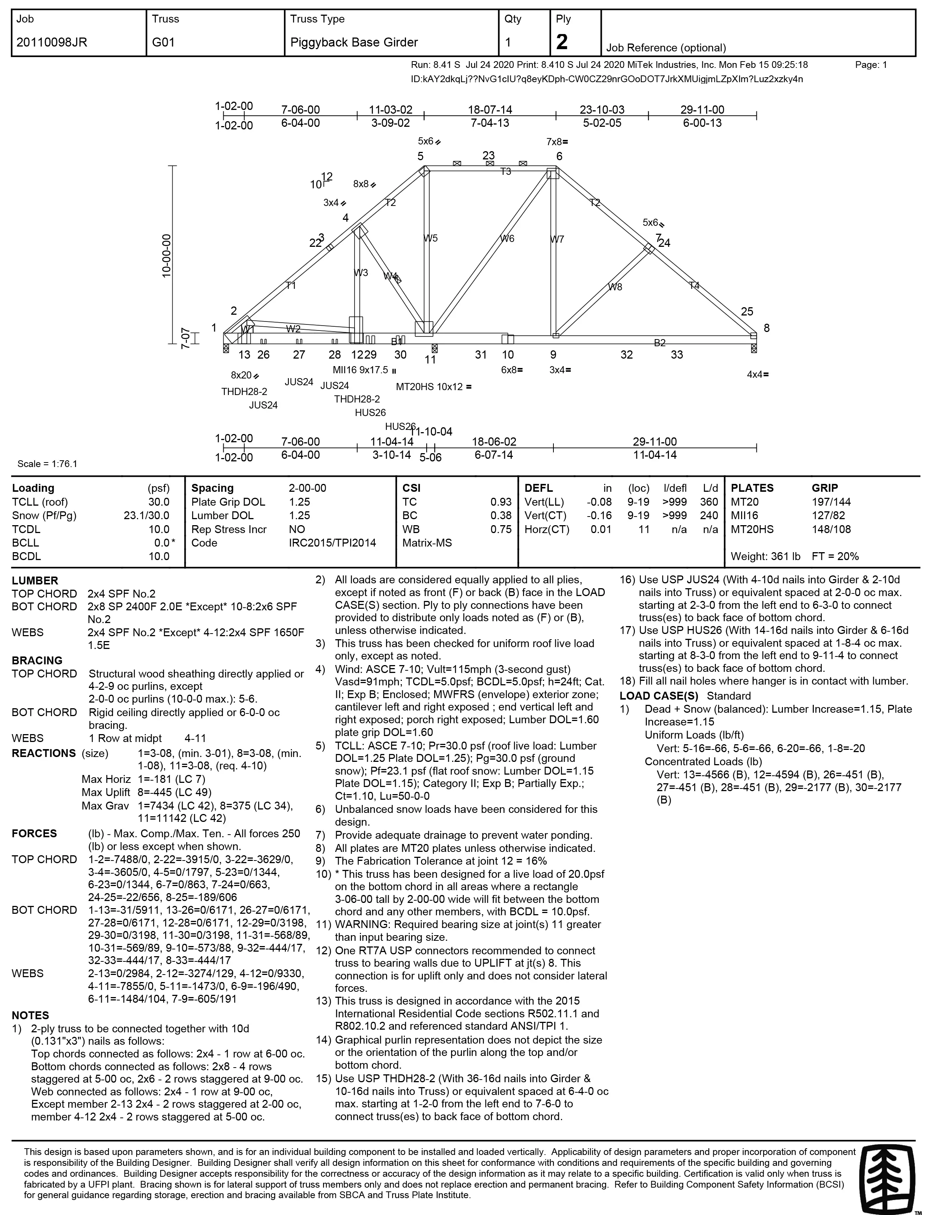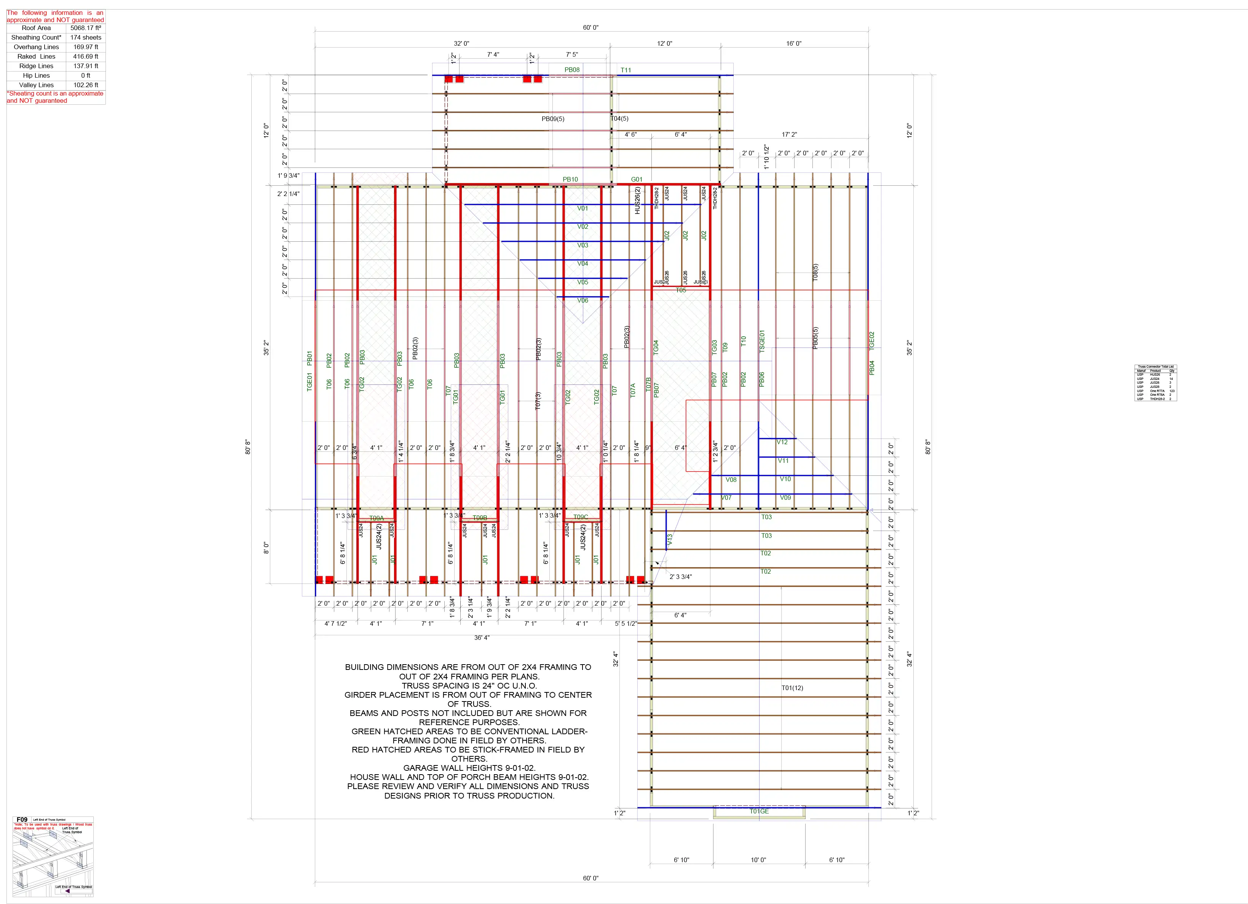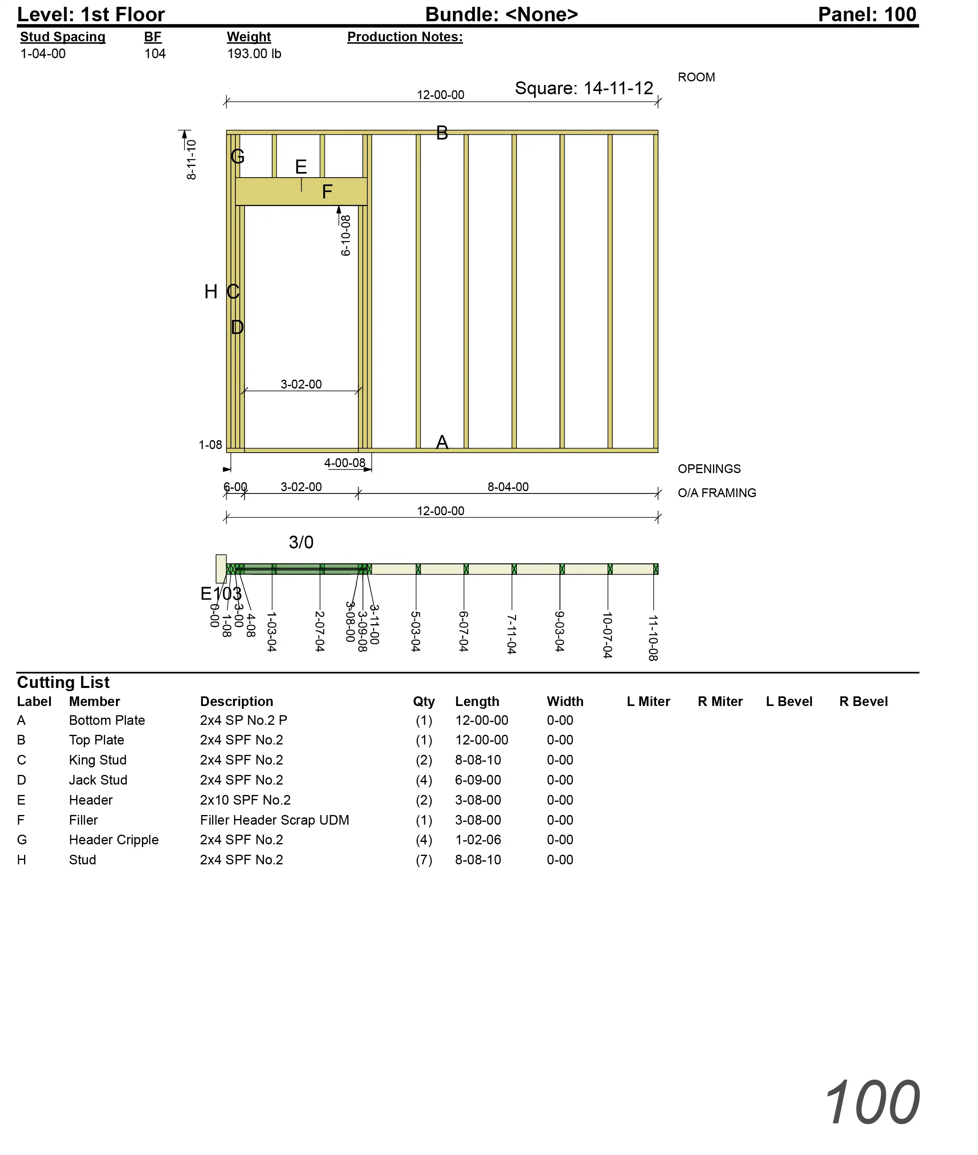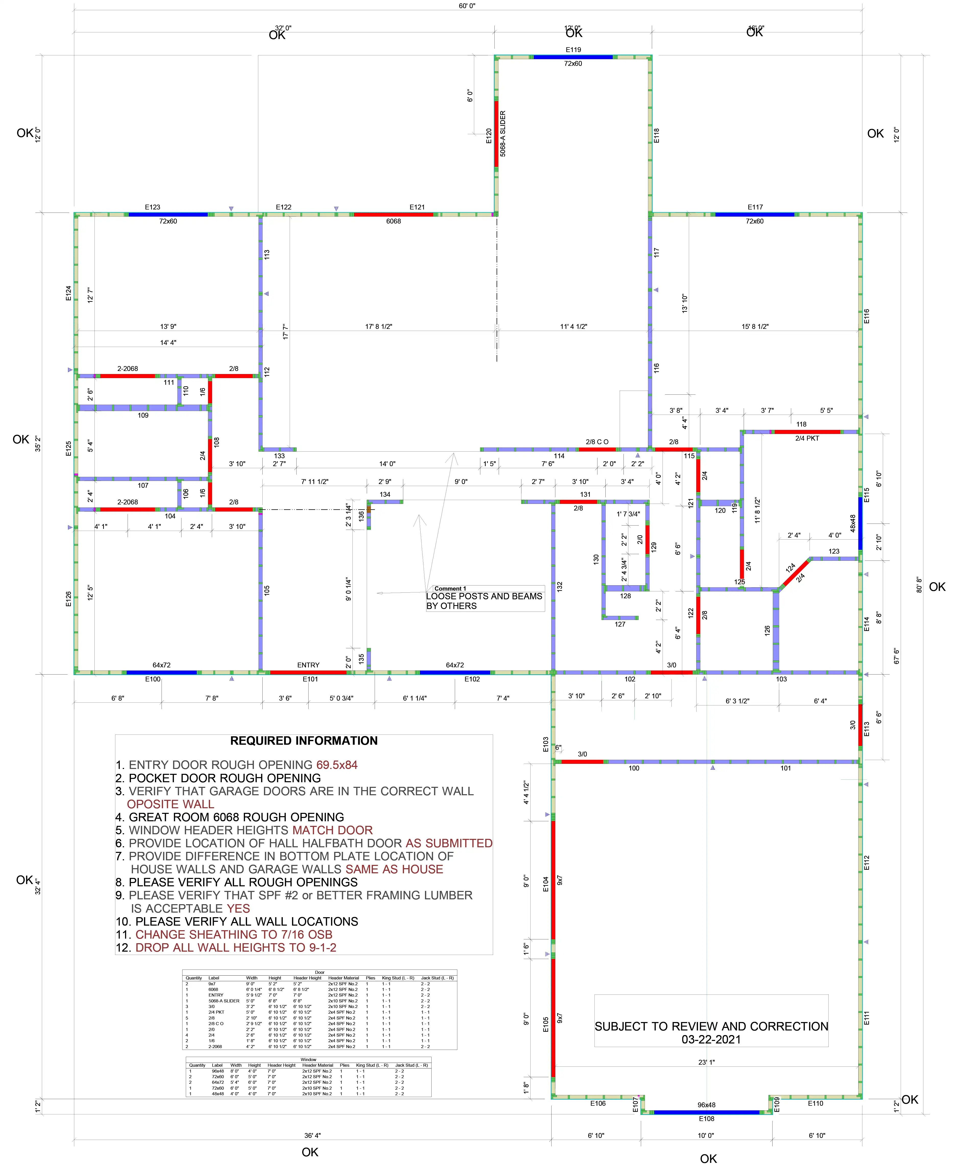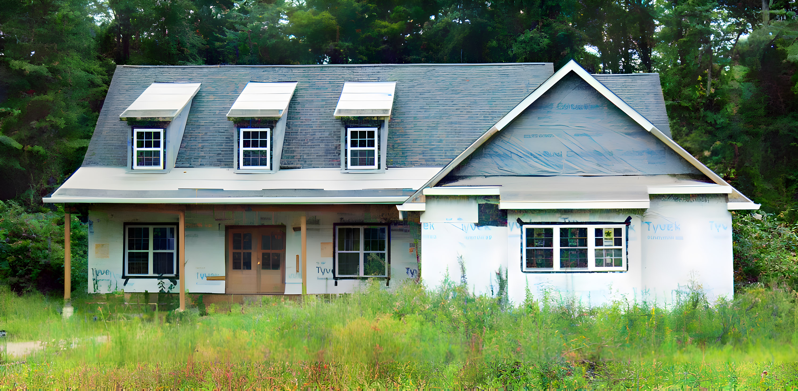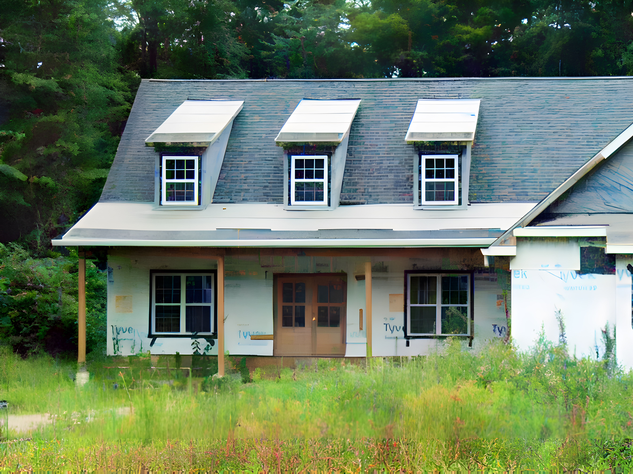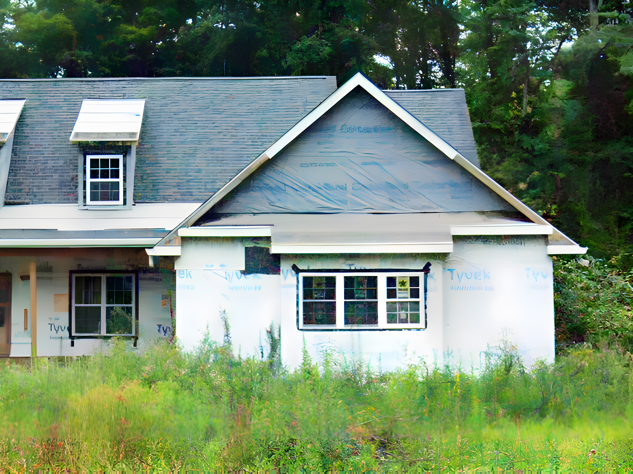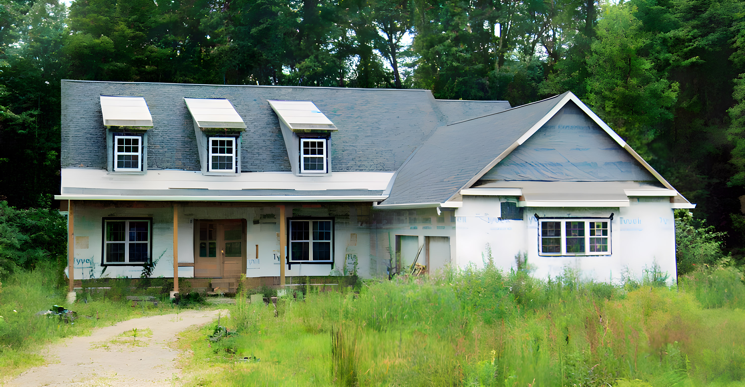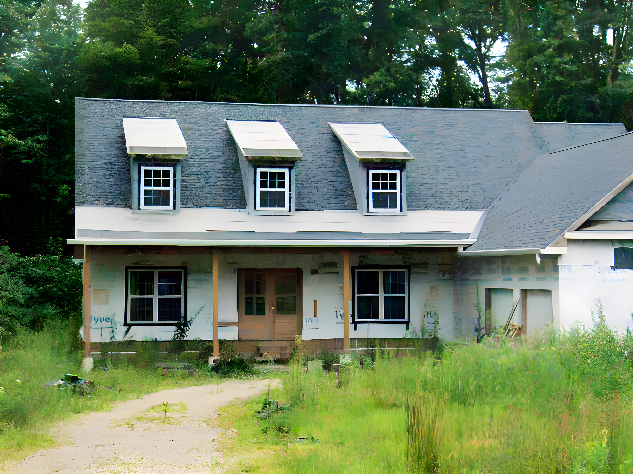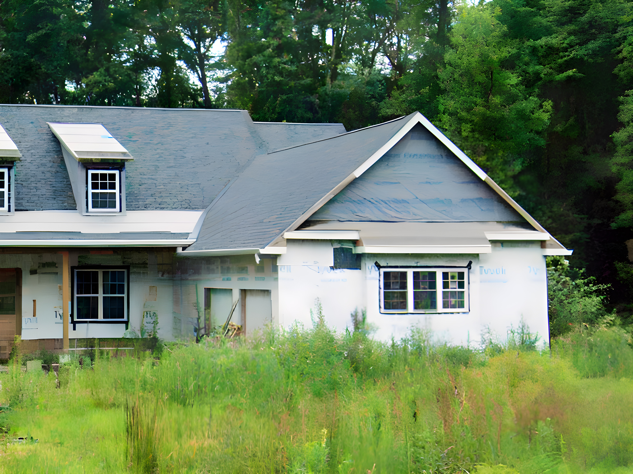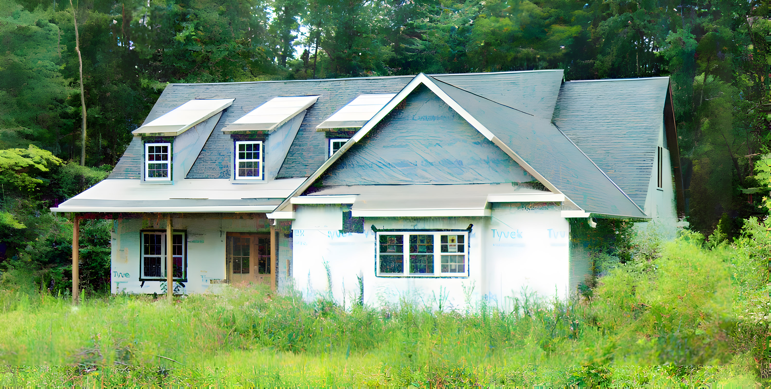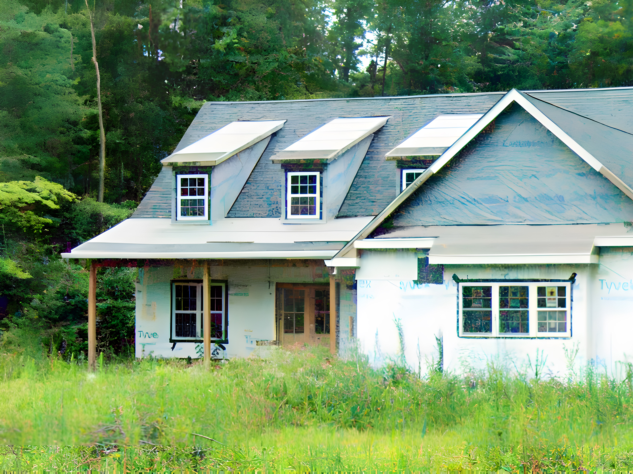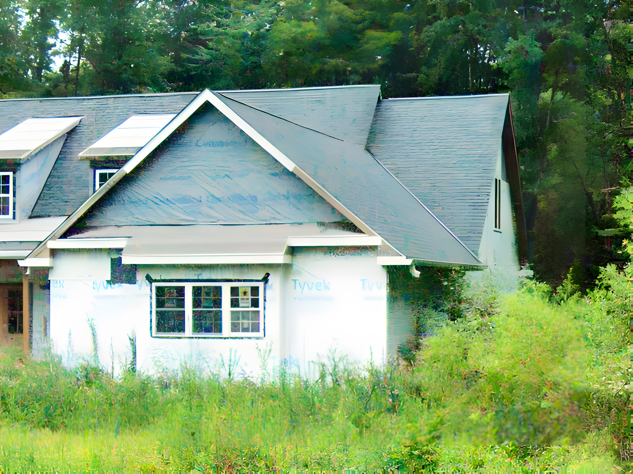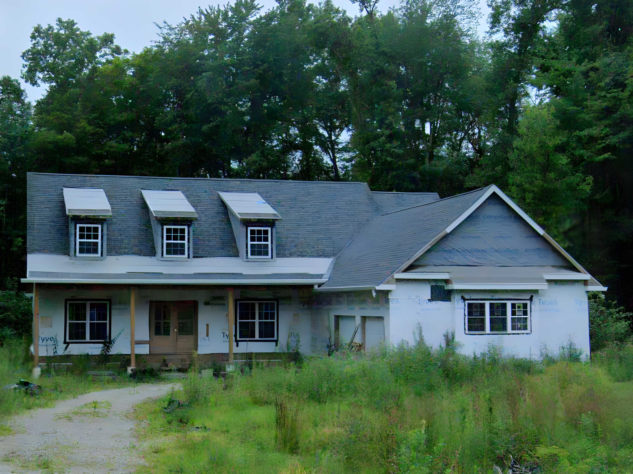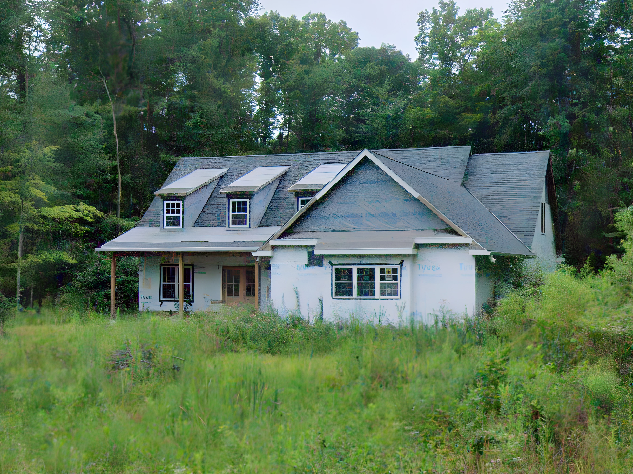This 2,445 sq. ft. custom two-story panelized home in Milford, Ohio, blends traditional curb appeal with modern construction efficiency. Designed with a spacious 2-car garage and two covered porches, the layout offers comfort, convenience, and enhanced outdoor living—perfect for families in suburban or rural areas of southwest Ohio.
The Green-R-Panel kit included an I-Joist floor system, custom-manufactured wall panels, and engineered roof trusses, all factory-built and delivered ready for fast, accurate assembly. With Ohio’s changing weather patterns and labor demands, this panelized system helped streamline framing, minimize delays, and ensure energy code compliance from the ground up.
Whether you’re building a full-time residence or investment property, Green-R-Panel provides the structure, speed, and support needed to bring your custom home vision to life—efficiently and affordably.

