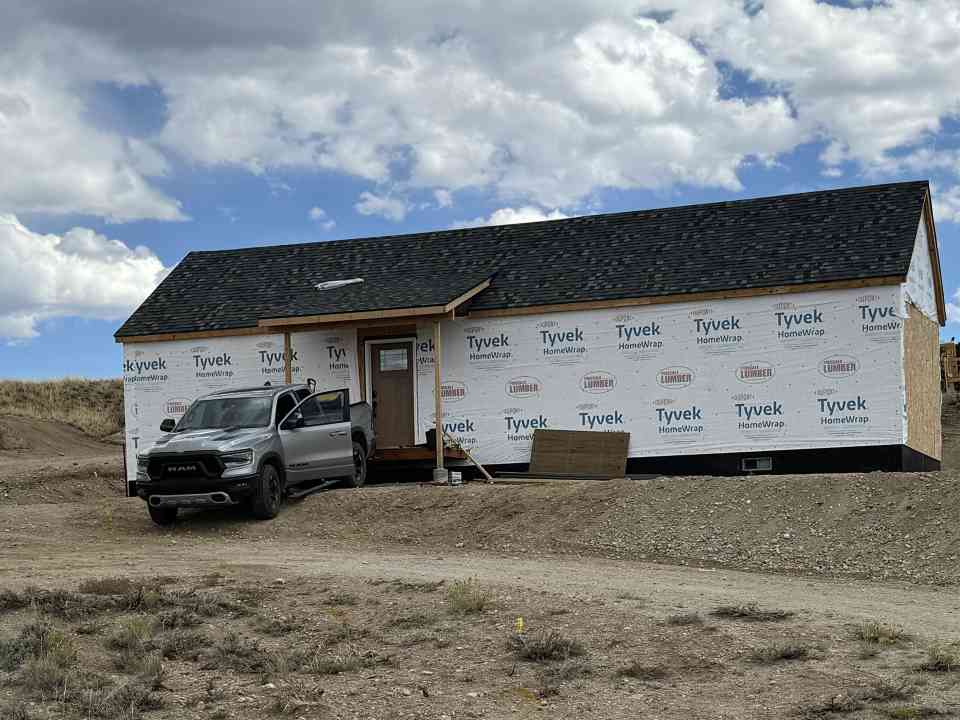This 980 SF custom panelized home in Boulder, Wyoming demonstrates the value of energy-efficient building in rugged, high-altitude environments. Situated near the Wind River Range, this compact home was designed for durability, thermal performance, and fast assembly—making it perfect for year-round mountain living or a weekend getaway.
The Green-R-Panel kit included an I-Joist floor system, custom-manufactured wall panels, and engineered roof trusses, all enhanced with the EZ SIPS insulation system. This combination provides a high R-value thermal envelope, reducing heating demands during Wyoming’s long winters and keeping the interior comfortable year-round.
Ideal for rural or off-grid locations, Green-R-Panel’s smart framing systems simplify logistics and cut down on waste—delivering a weather-tight shell faster and more efficiently than conventional framing methods.















