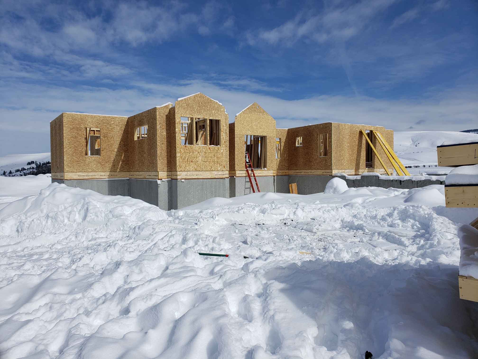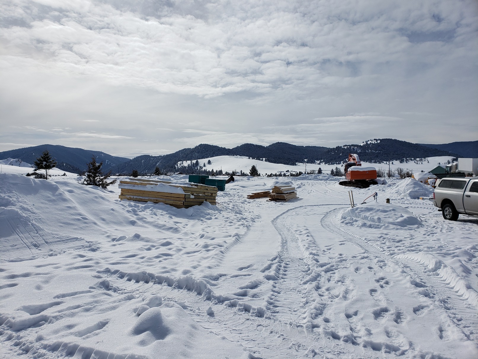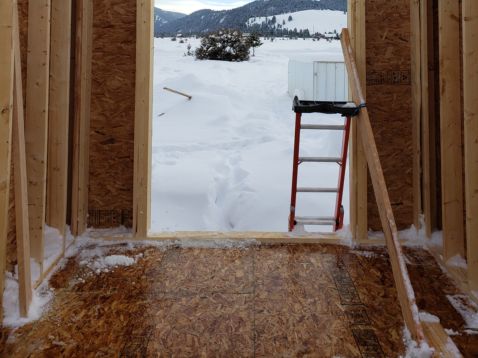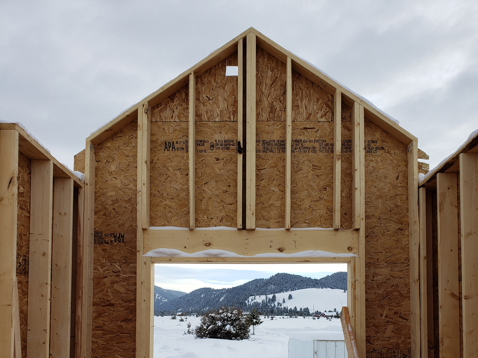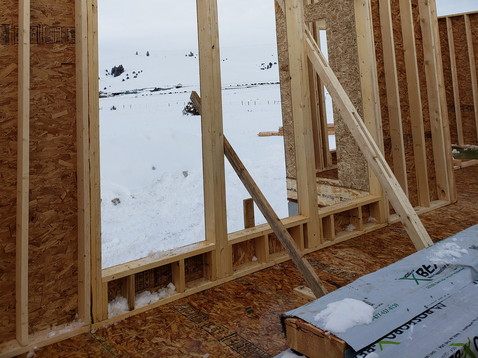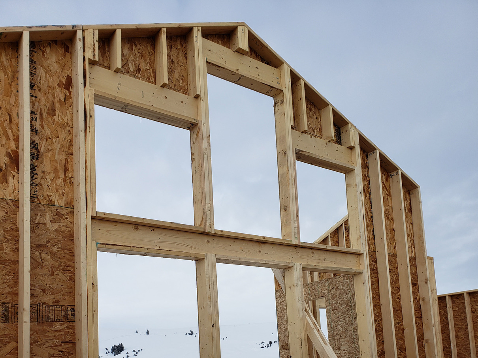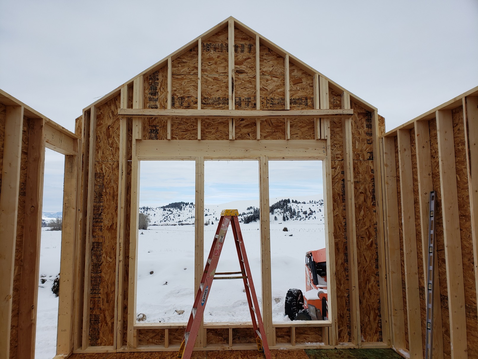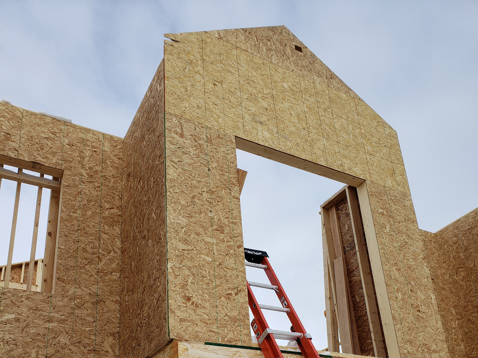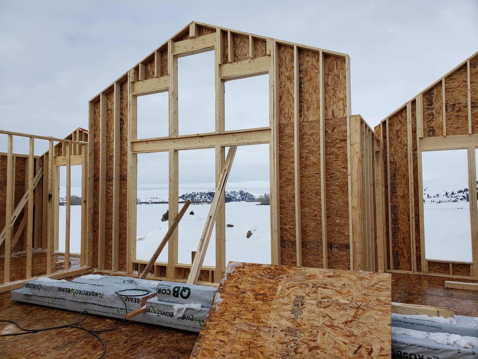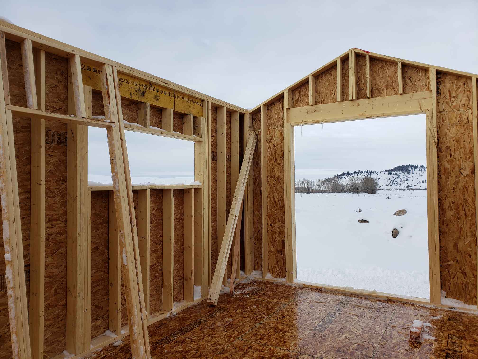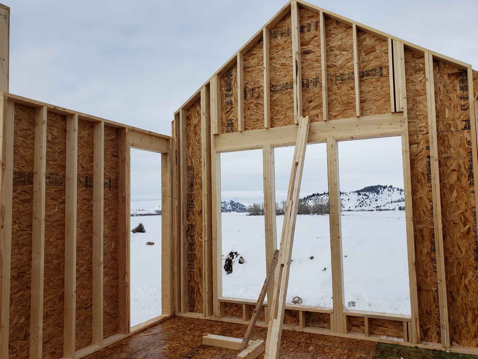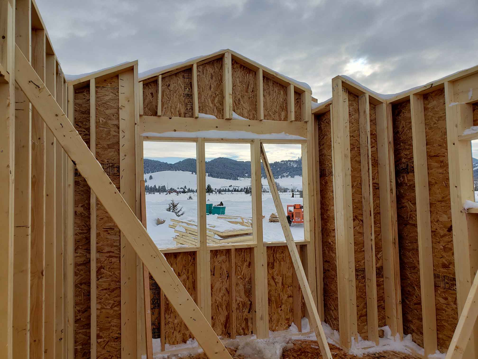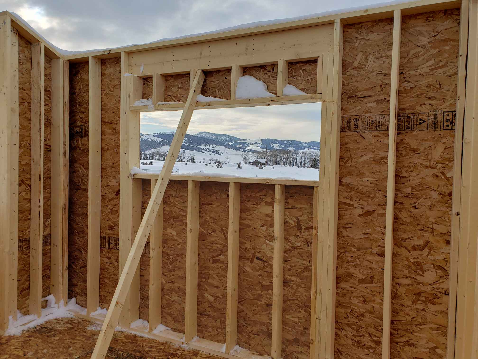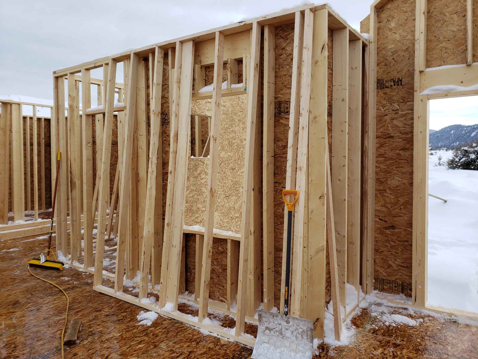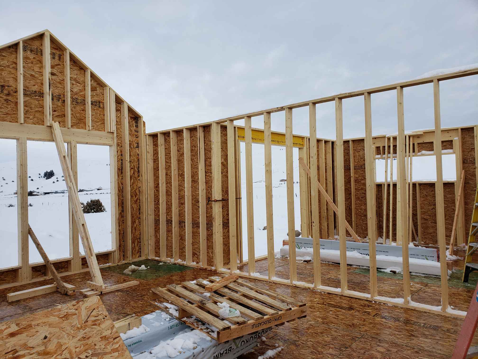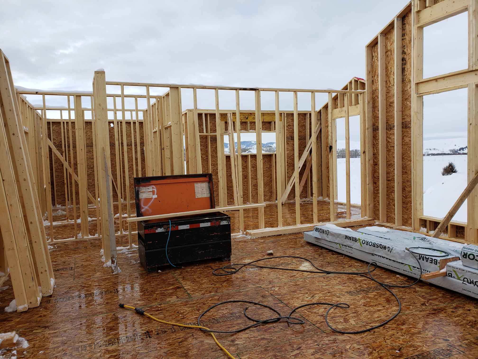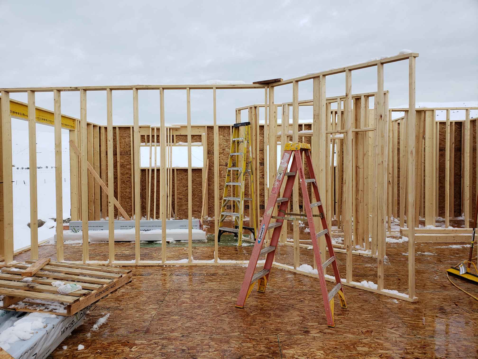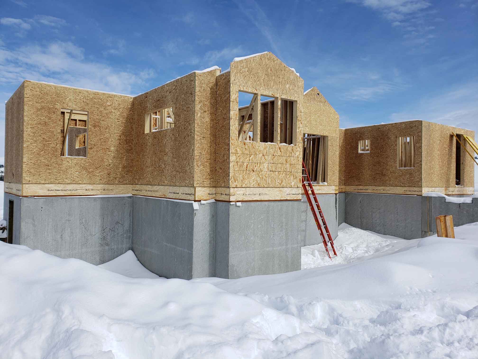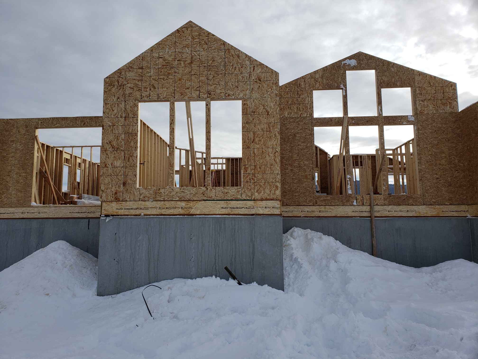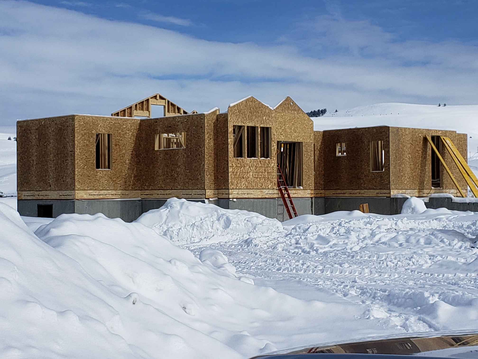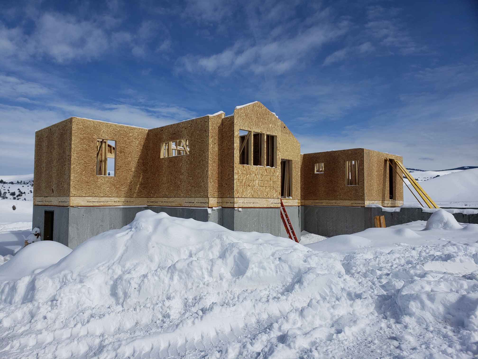Tucked into the scenic terrain of Phillipsburg, Montana, this 2,536 SF custom home with an 883 SF attached garage shows how Green-R-Panel supports large-scale residential builds in remote, mountainous regions. Designed to meet Montana’s rugged weather demands and building codes, this panelized package offers a fast-track solution to durable, high-altitude construction.
The Green-R-Panel kit included an I-Joist floor system, custom-manufactured wall panels, and engineered roof trusses, all factory-built for a precise fit and simplified on-site assembly. The oversized garage provided generous storage and workspace—an essential for mountain homes where vehicles, gear, and equipment must be protected from snow and harsh conditions.
Whether you’re building a full-time mountain residence or a seasonal retreat, Green-R-Panel delivers engineered, code-compliant framing kits that accelerate construction and elevate comfort—anywhere in Big Sky Country.

