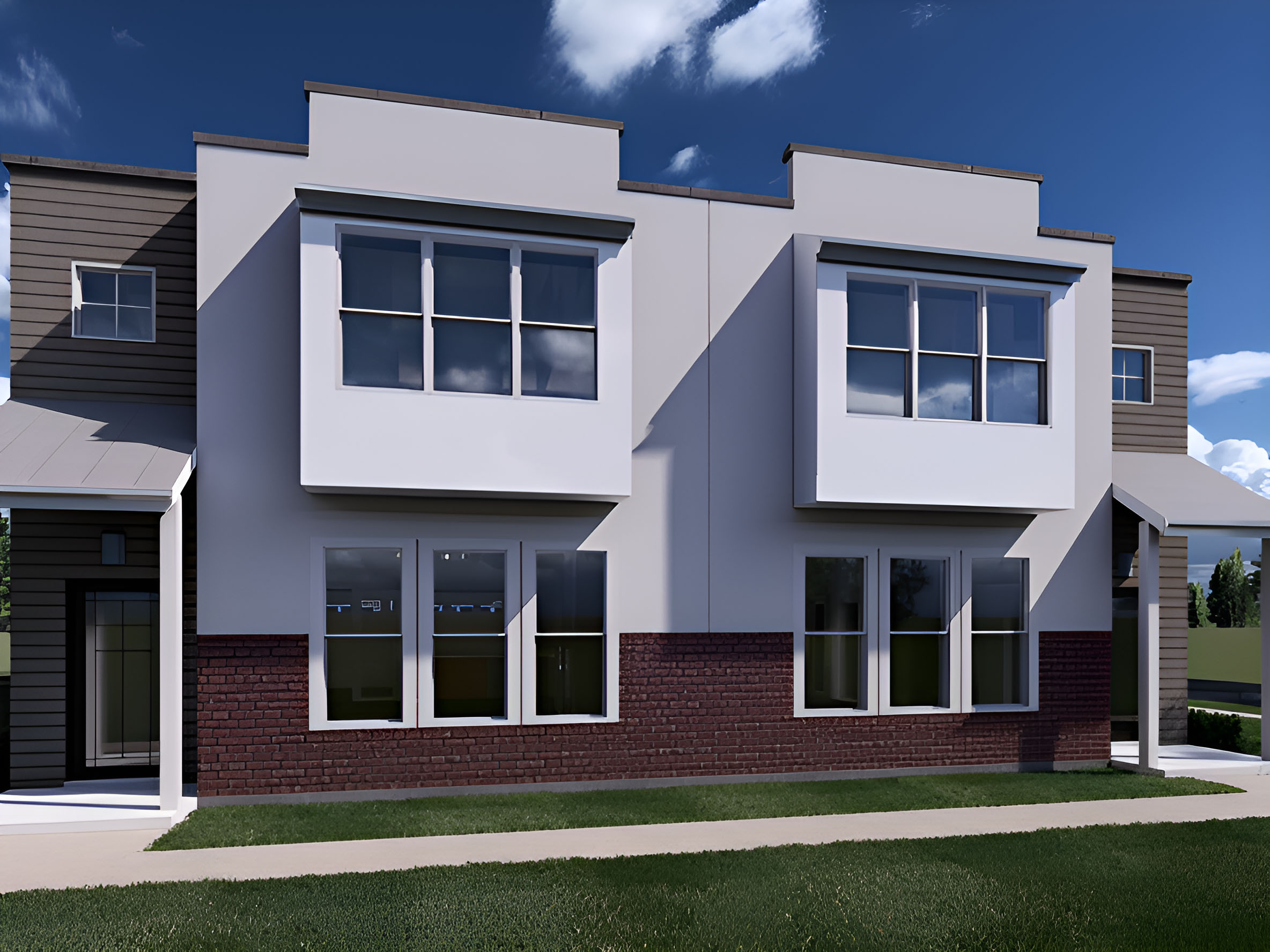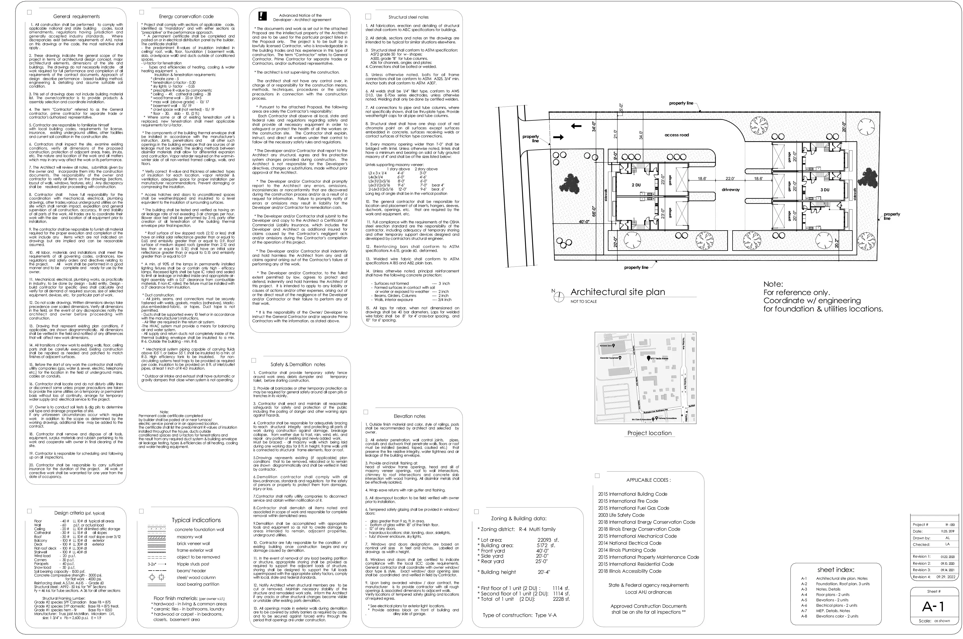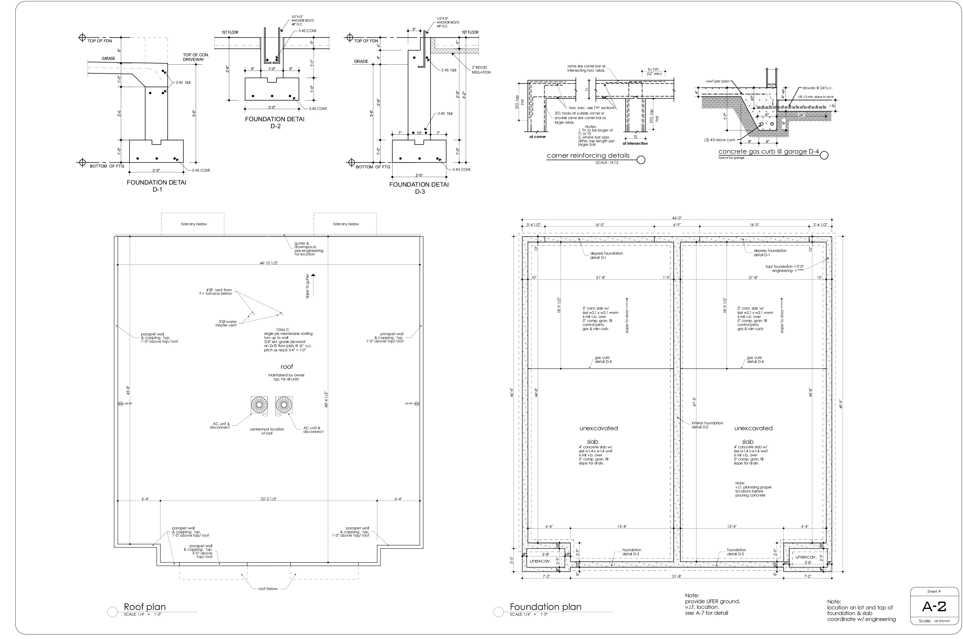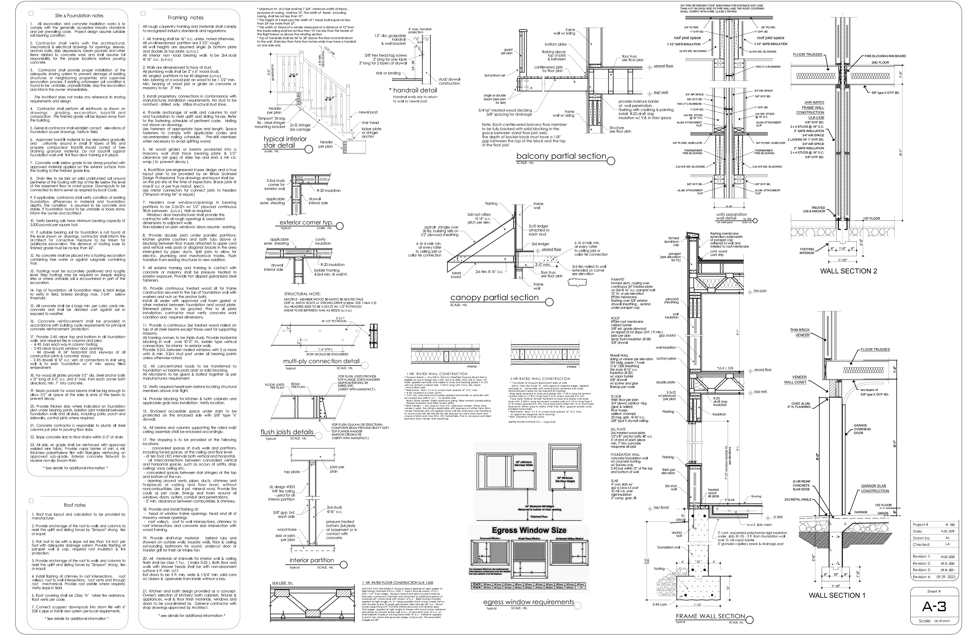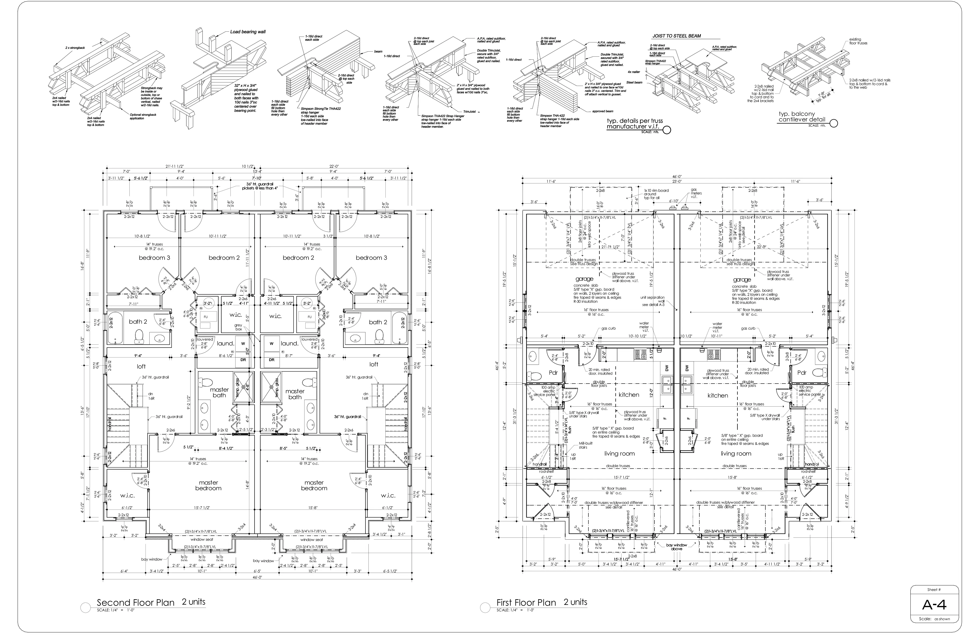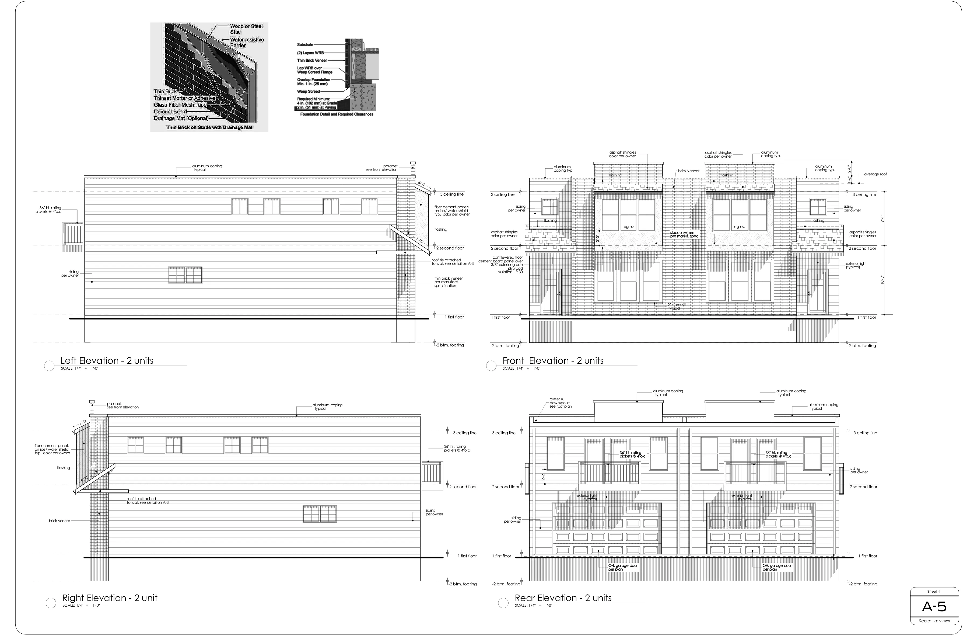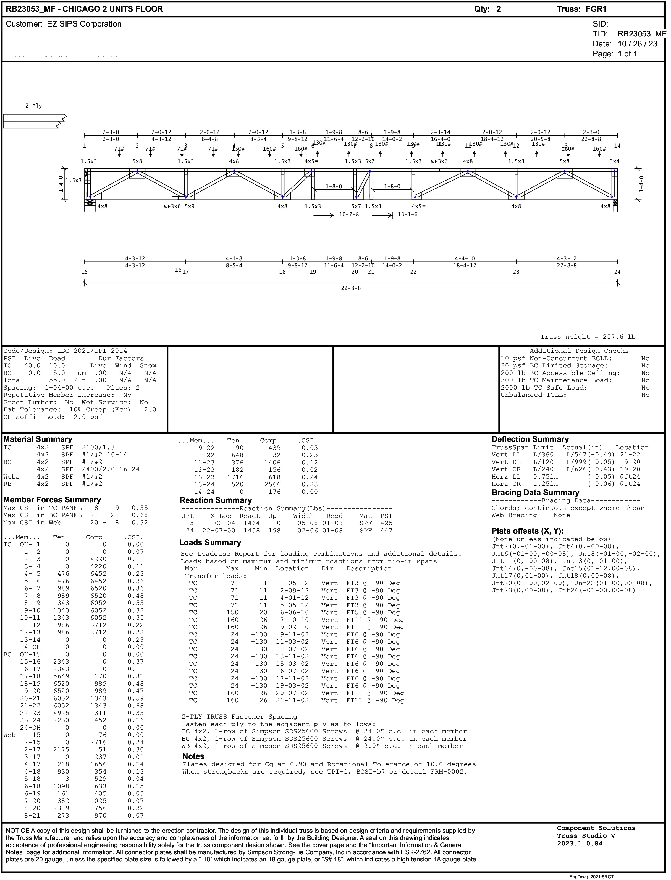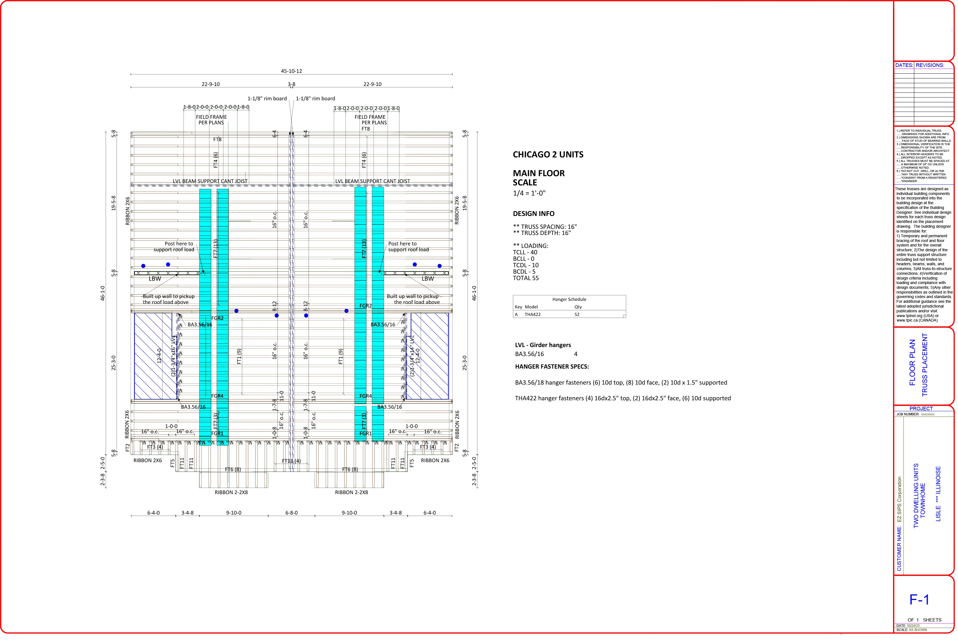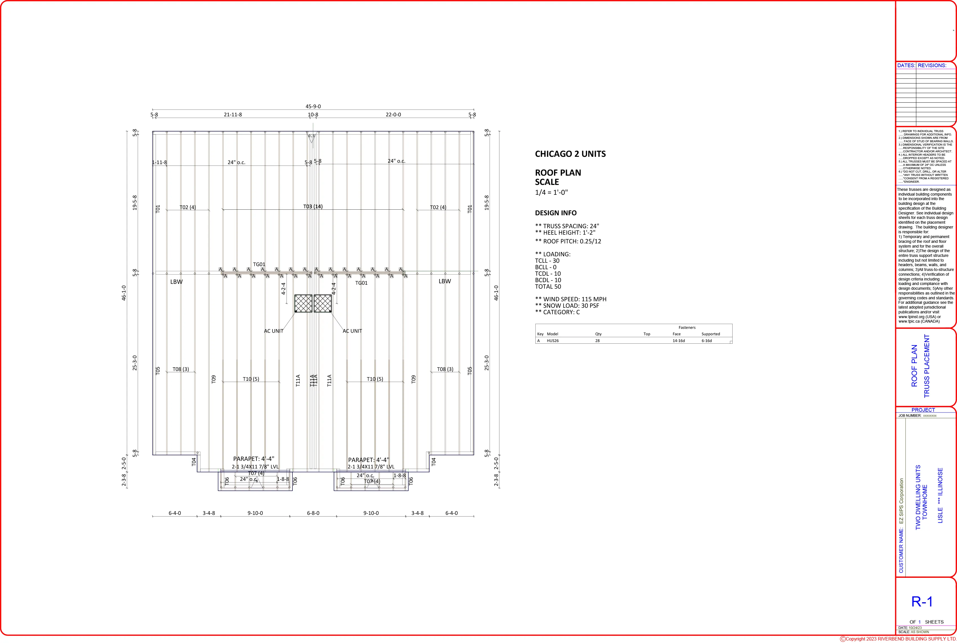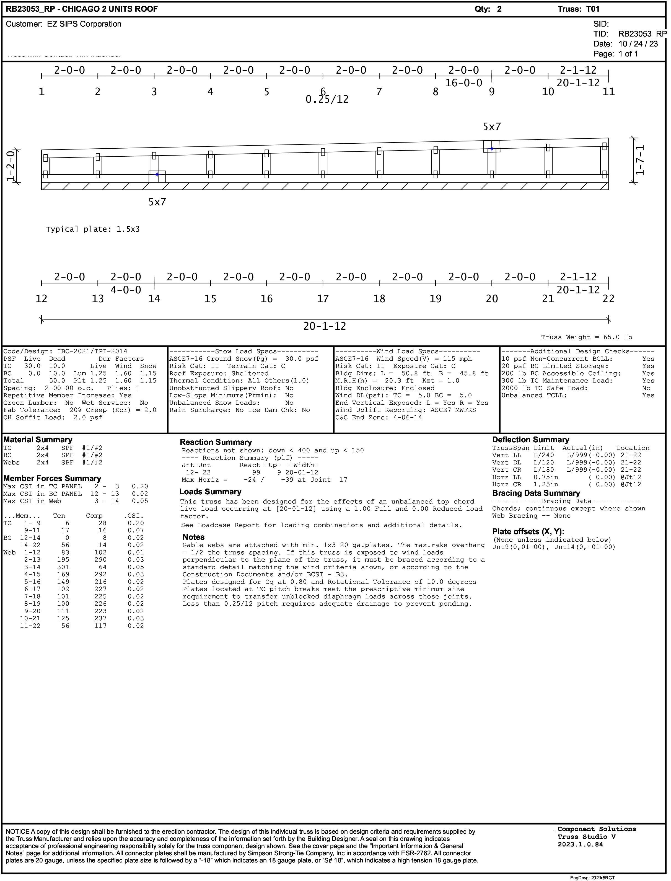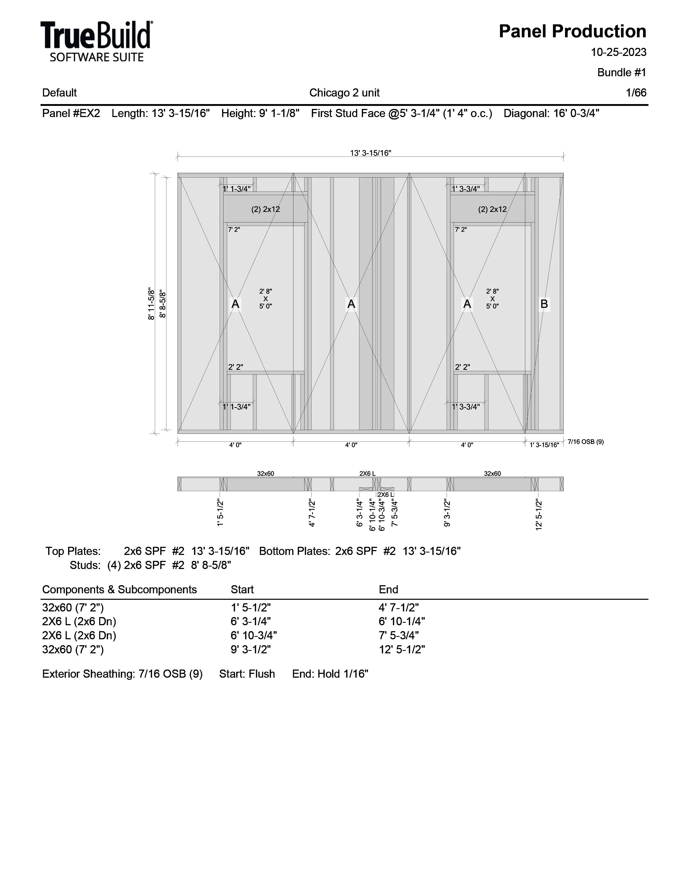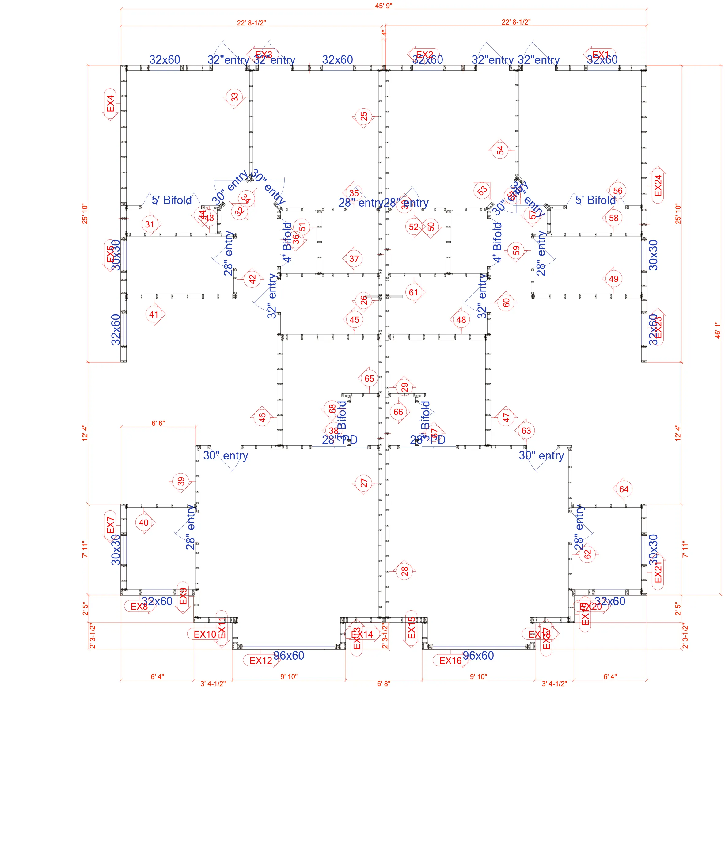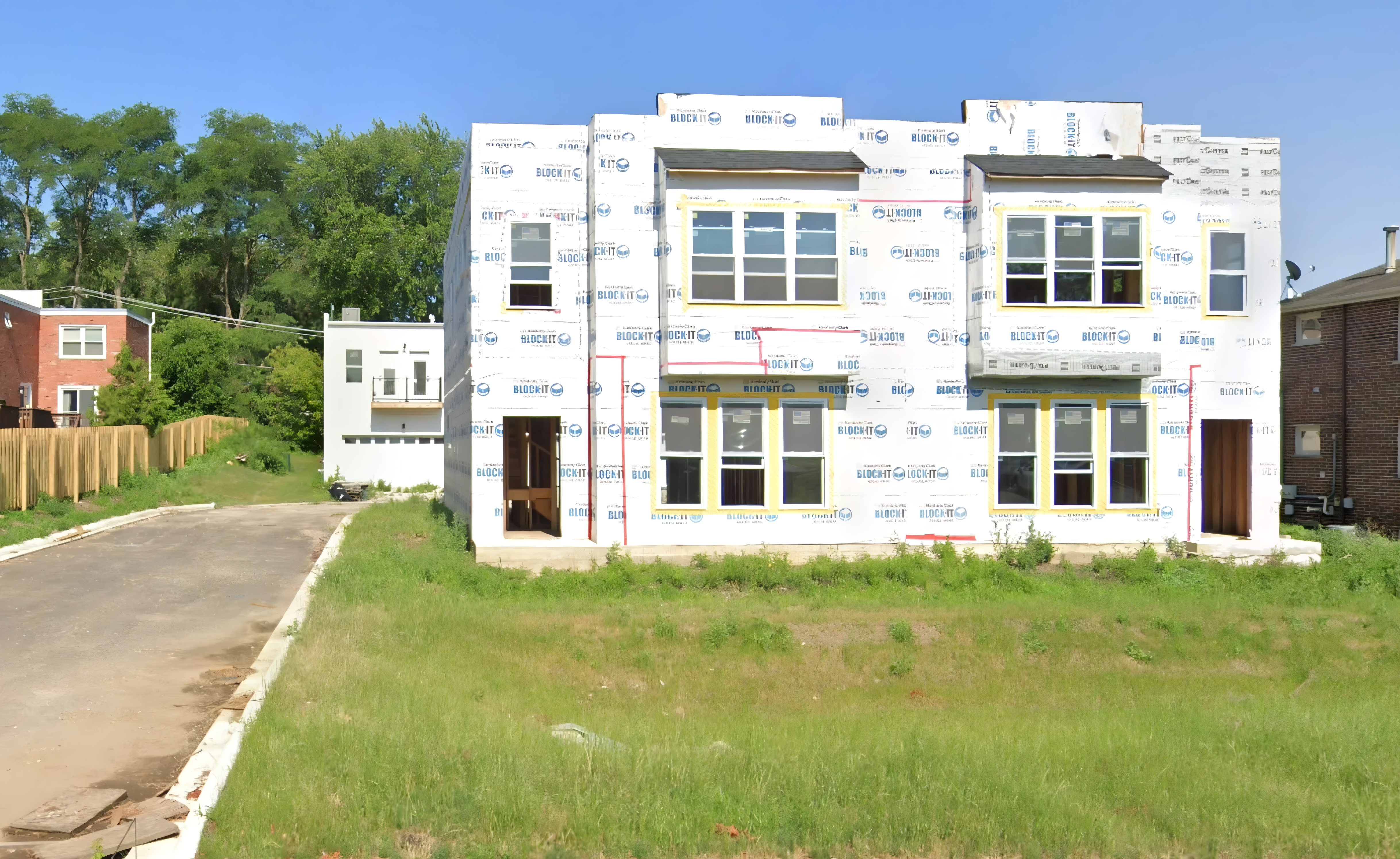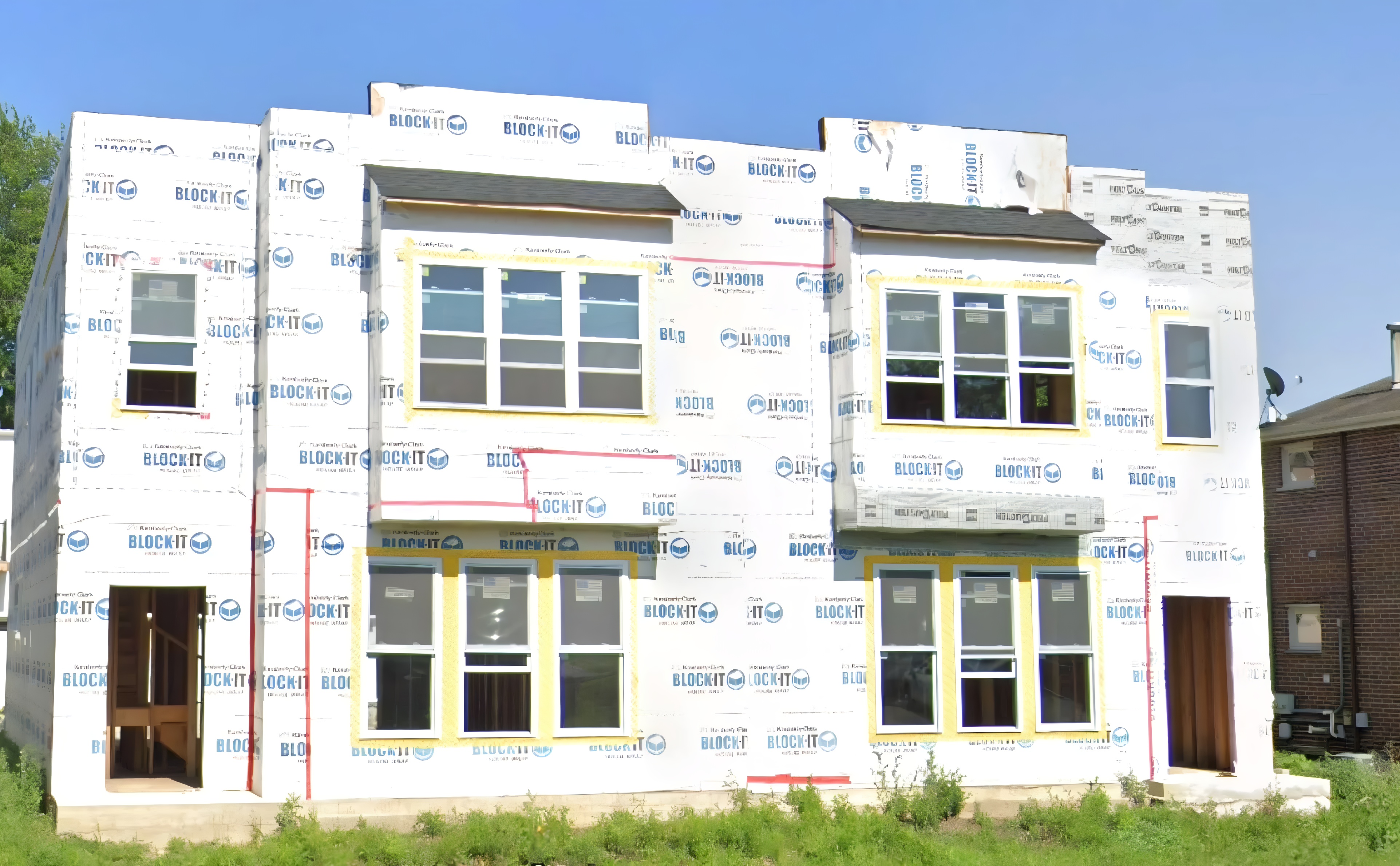This 2,228 SF custom two-story panelized home in Lisle, Illinois was designed as a smart, efficient multi-family residence—ideal for suburban infill or small-scale development near Chicago. With increasing demand for affordable, energy-conscious housing, this project leveraged Green-R-Panel’s panelized framing system to speed construction while meeting Illinois’ stringent building codes.
The Green-R-Panel kit included an I-Joist floor system, custom-manufactured wall panels, and engineered roof trusses, all tailored for multi-unit residential use. Pre-cut and delivered ready for assembly, the framing system allows the builder to streamline the schedule and reduce costly labor needs—making this multi-family project both time- and budget-efficient.
Whether you’re developing a duplex, triplex, or multi-unit structure, Green-R-Panel offers scalable panelized solutions to simplify the building process while delivering lasting quality and energy efficiency across the Midwest.

