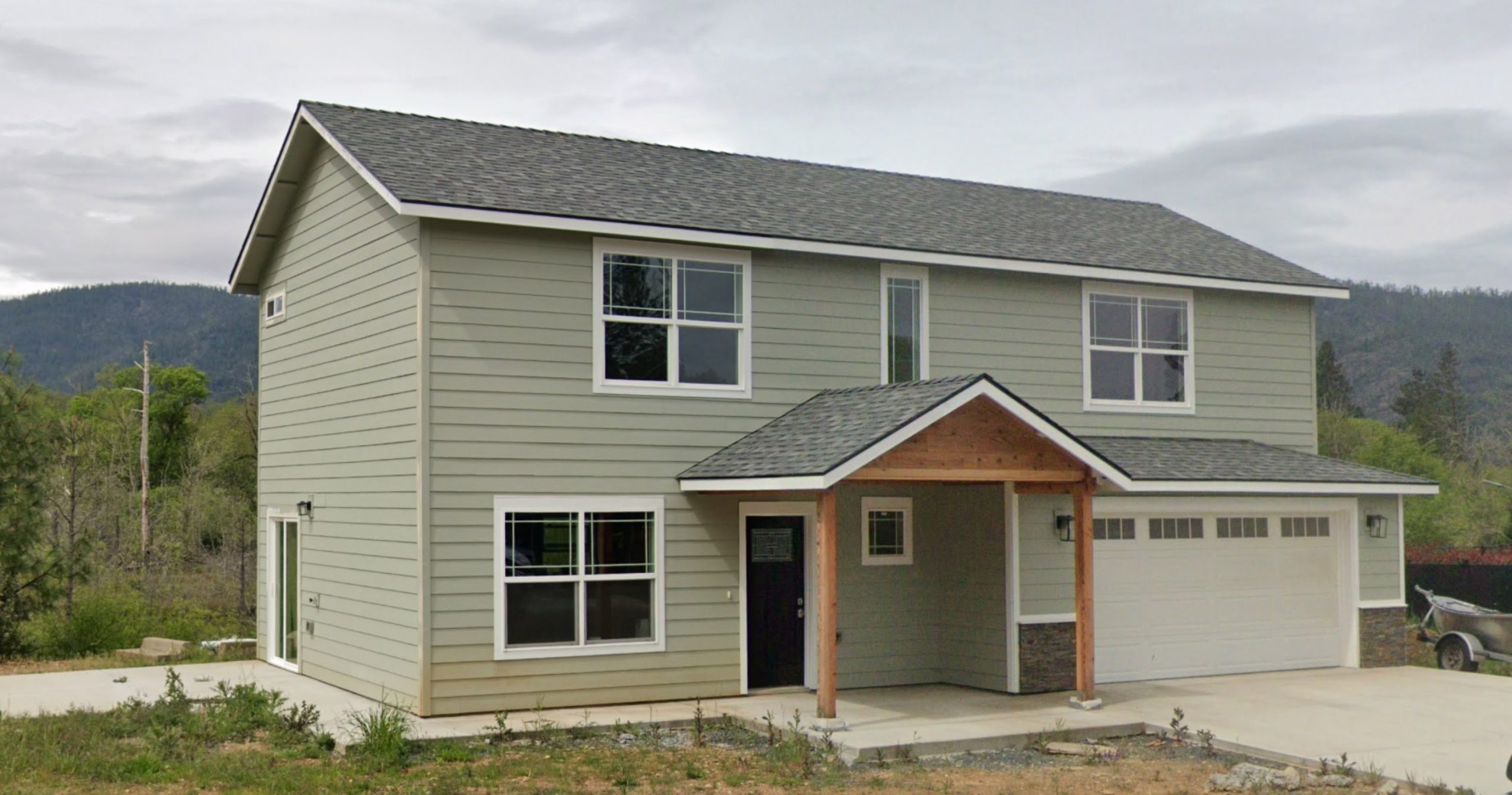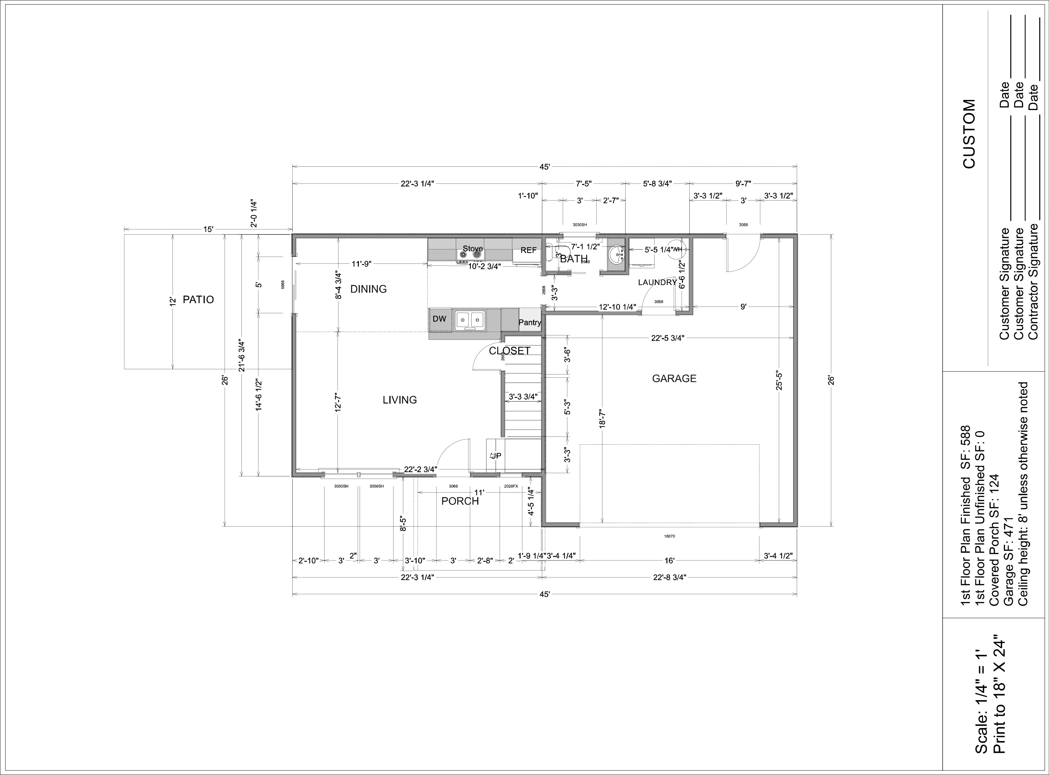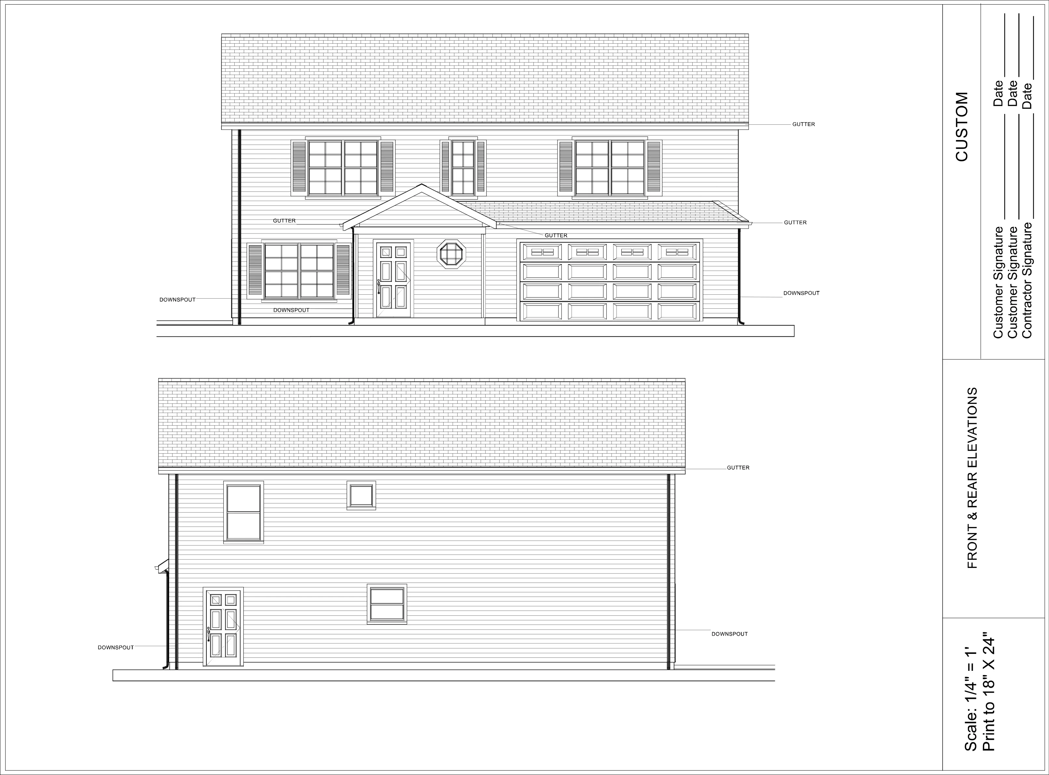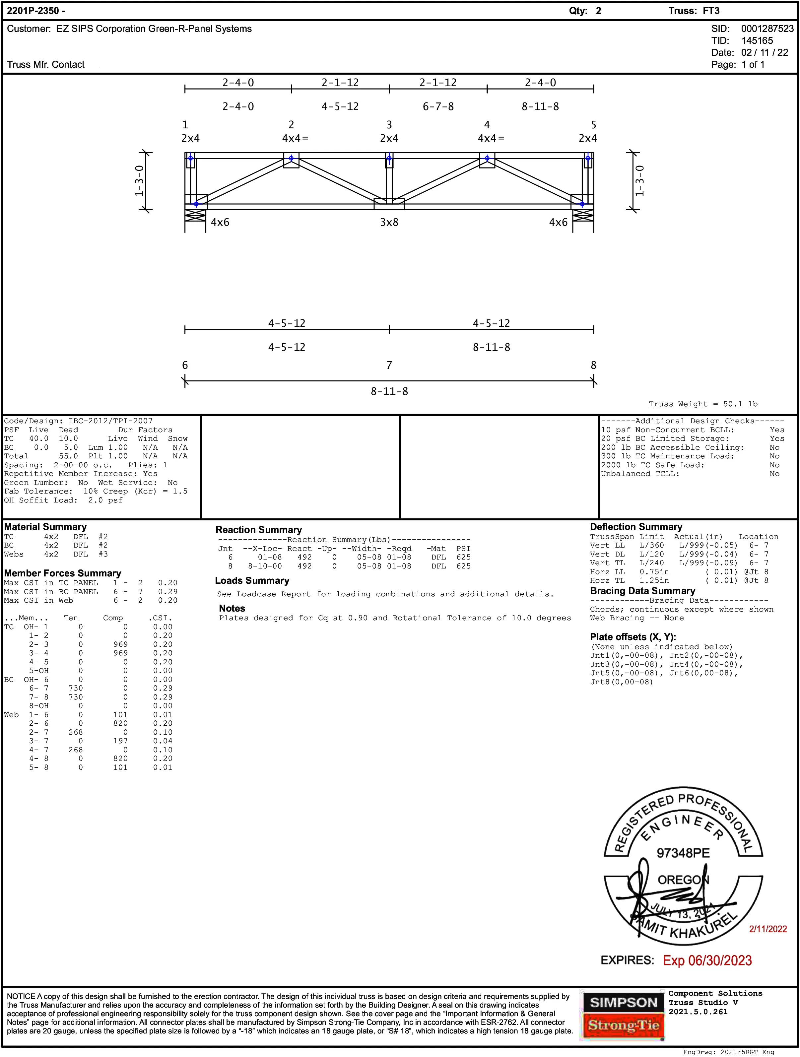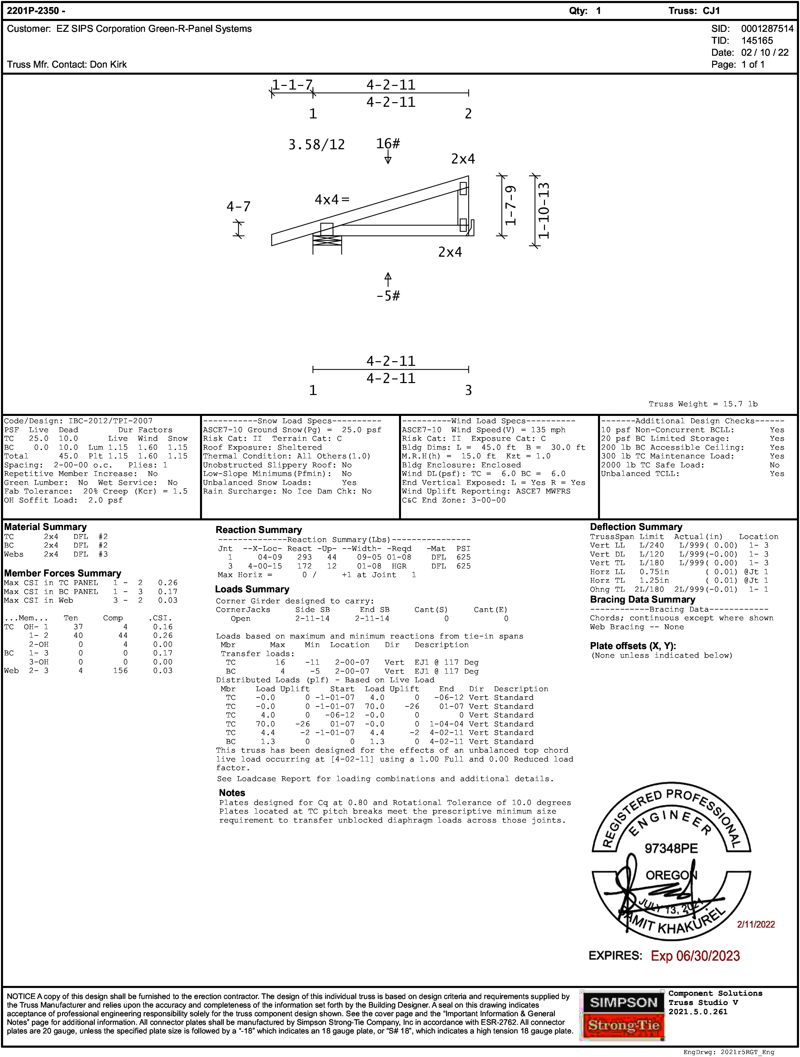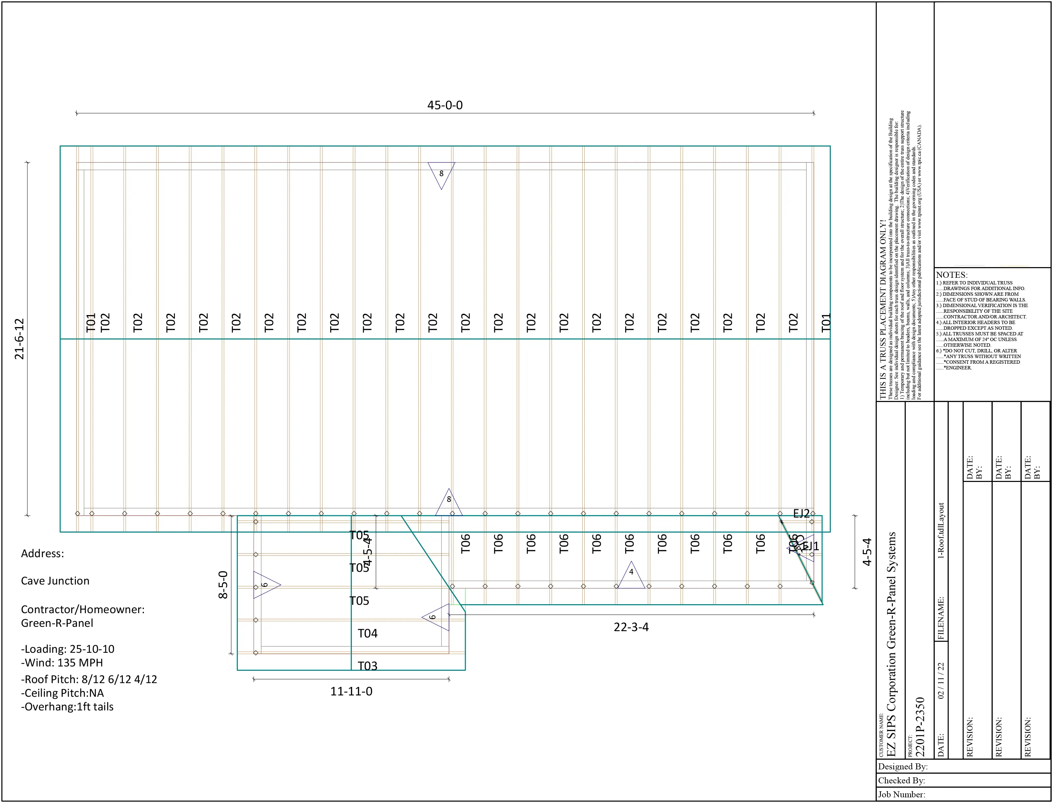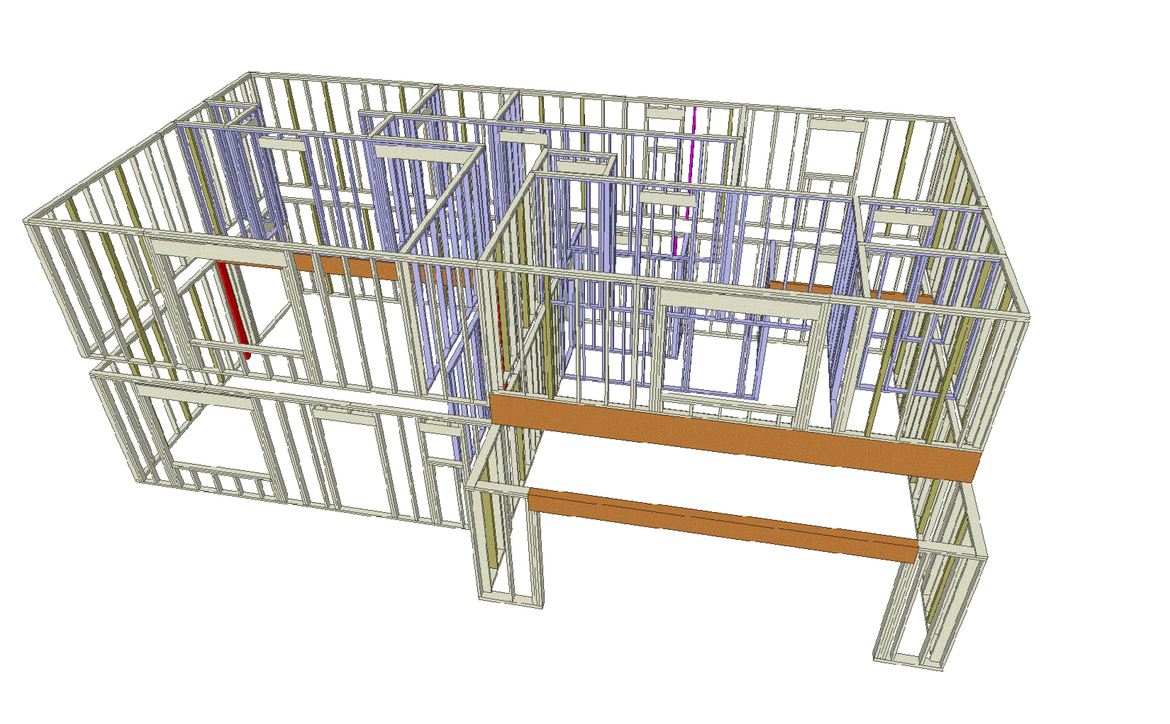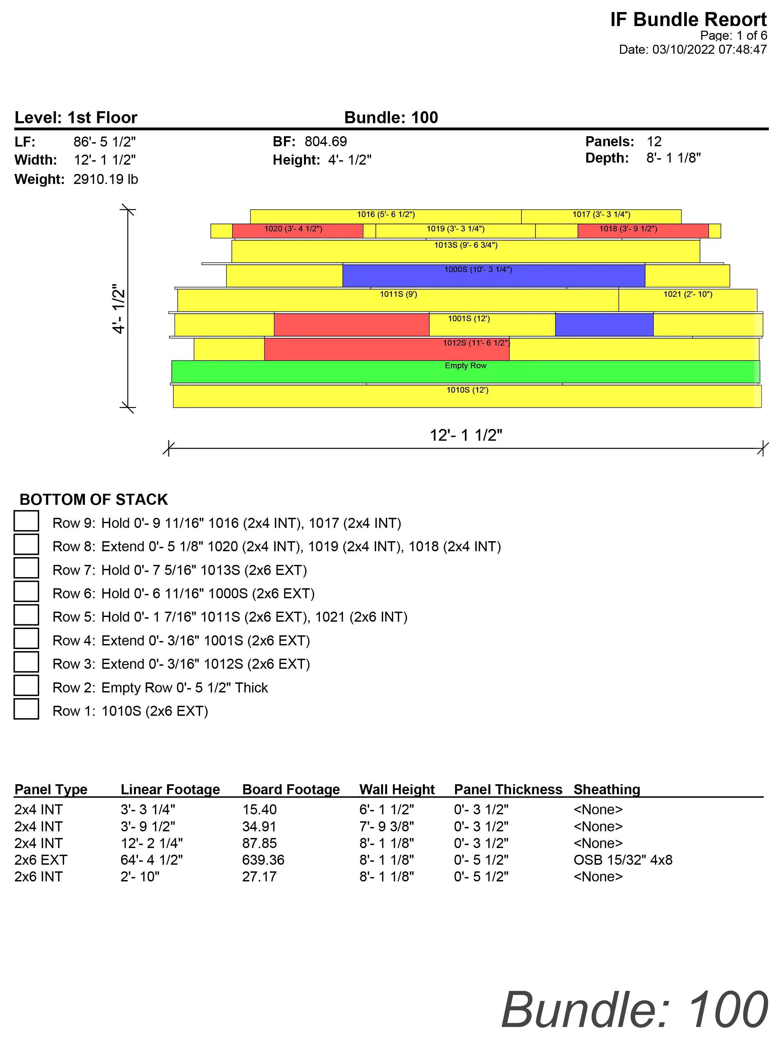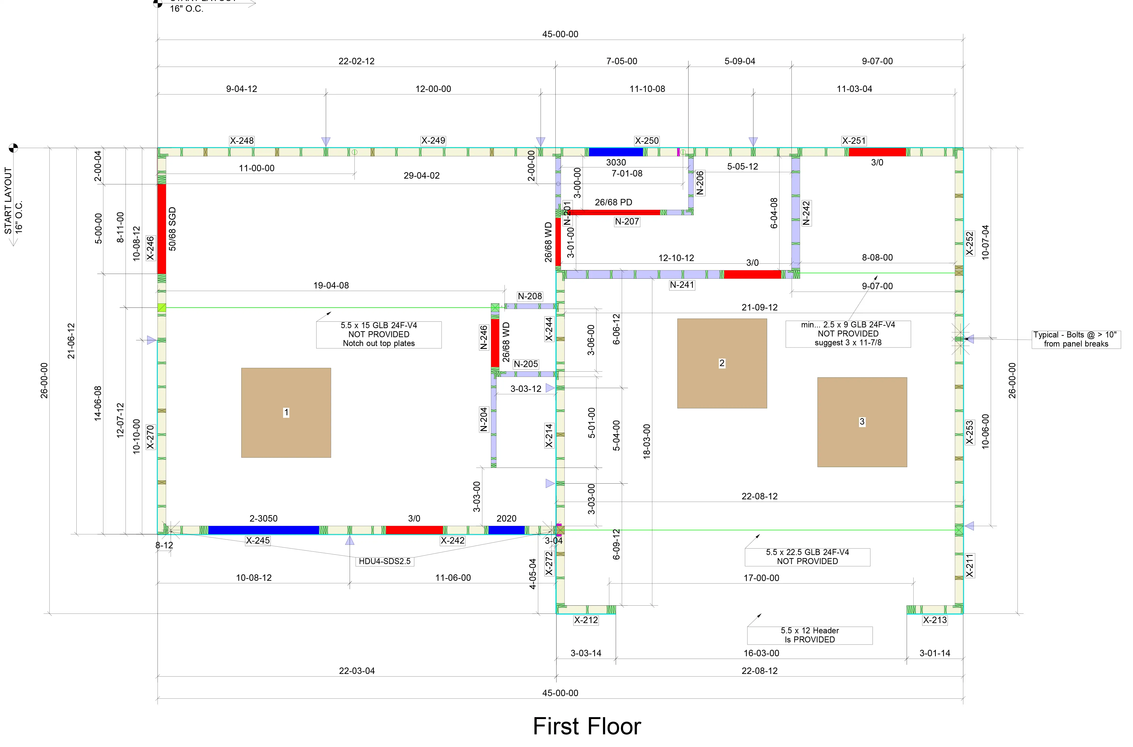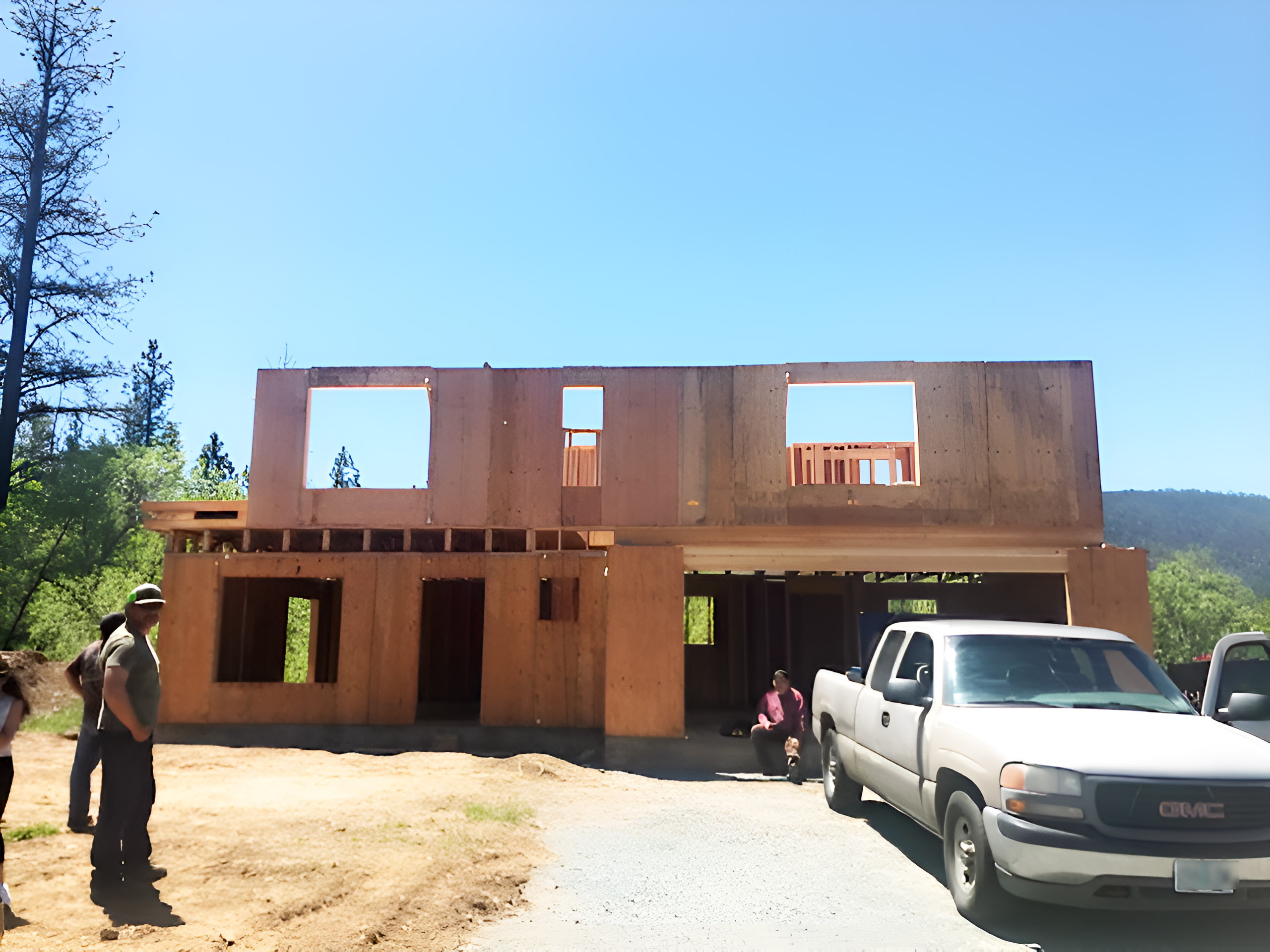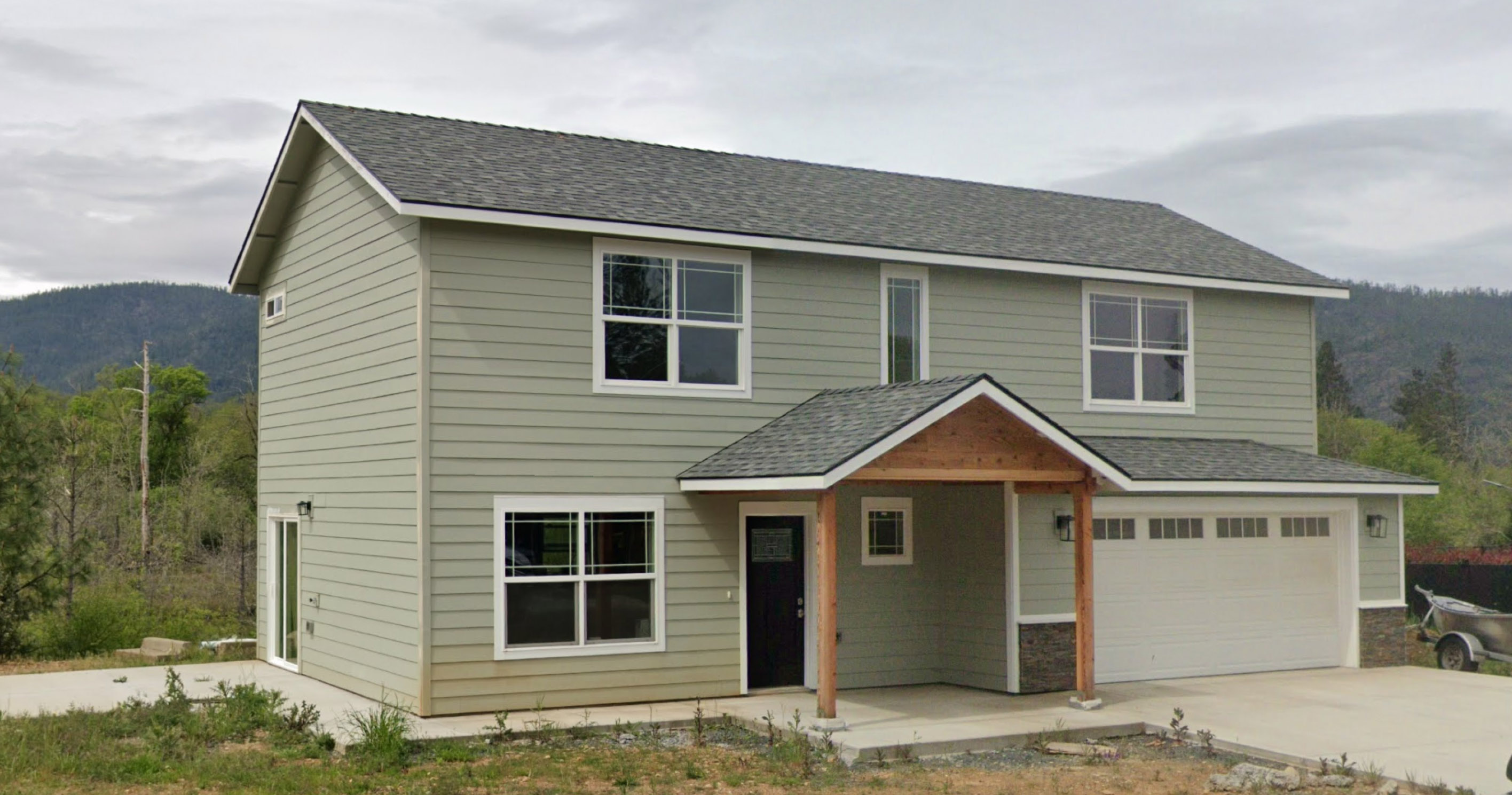Set in the scenic landscape of Cave Junction, Oregon, this 1,523 SF custom two-story panelized home was designed to take full advantage of the buildable lot size while delivering a highly efficient and code-compliant structure. With a 471 SF garage, this plan offers the flexibility and function needed for Pacific Northwest living—balancing storage, weather protection, and accessibility.
The Green-R-Panel kit included an I-Joist floor system, custom-manufactured wall panels, and engineered roof trusses, all pre-designed to meet Oregon’s seismic and structural standards. This approach minimized site disruption and eliminated the need for complex on-site cutting—ensuring faster dry-in and reduced labor costs in an area where skilled trades are often limited.
Ideal for rural homeowners, mountain properties, and anyone seeking a reliable framing solution, Green-R-Panel makes it possible to build smarter in Southern Oregon’s diverse terrain and climate.

