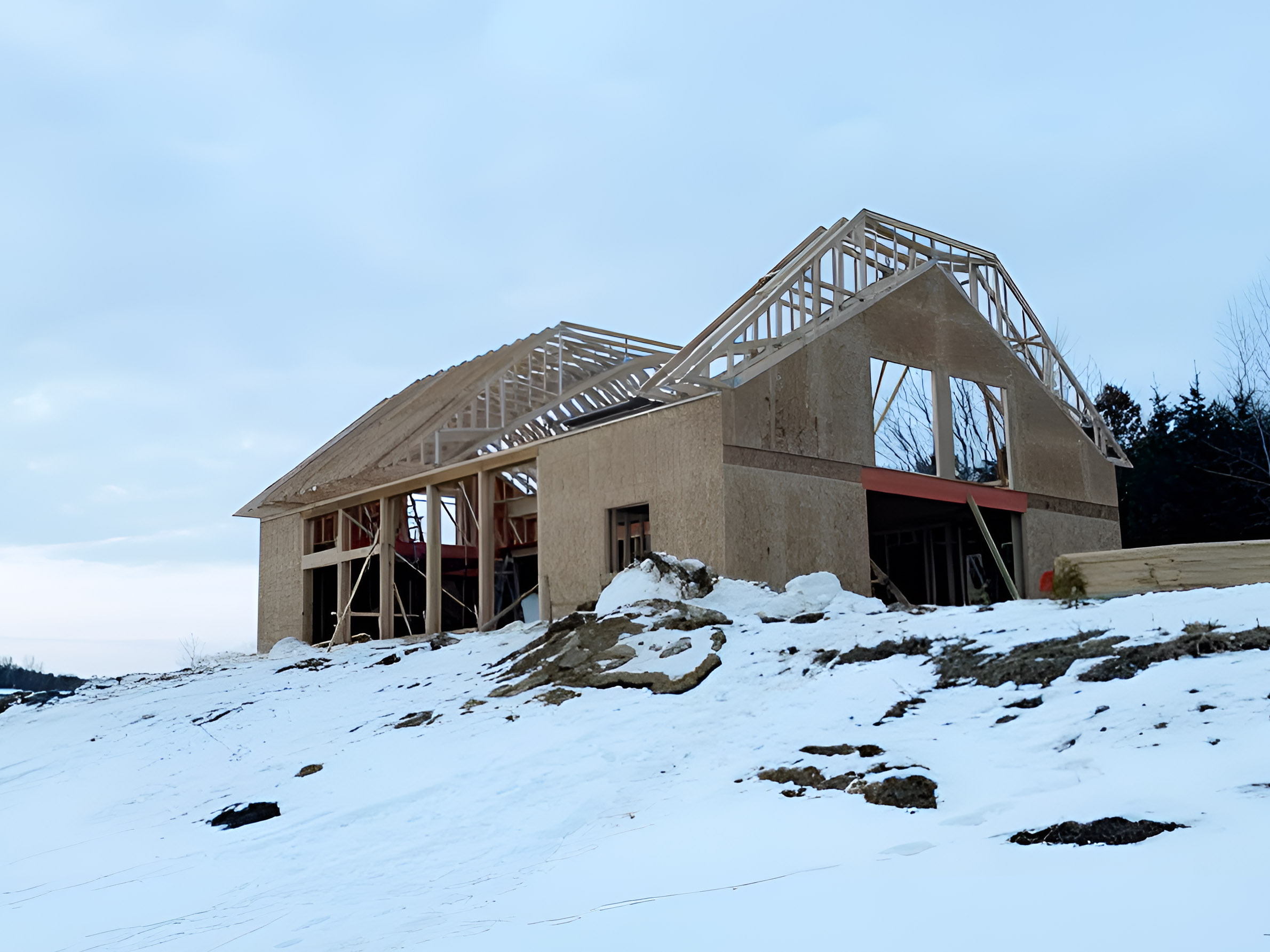Designed with durability and energy efficiency in mind, this 2,089 SF custom two-story panelized home in Strum, Wisconsin, showcases Green-R-Panel’s adaptability to colder climates. Featuring double 2×4 exterior walls, this build offers enhanced insulation value—perfect for maintaining interior comfort through long Upper Midwest winters.
The complete Green-R-Panel kit included an I-Joist floor system, custom-manufactured wall panels, and engineered roof trusses—all delivered in a streamlined package that allowed for faster, more organized construction. This method helped the homeowner reduce build time and eliminate the need for sourcing multiple framing components locally.
Whether you’re building a primary residence or a multi-seasonal retreat in Wisconsin, Green-R-Panel offers custom-engineered framing systems that meet local codes while optimizing energy performance and build speed.













