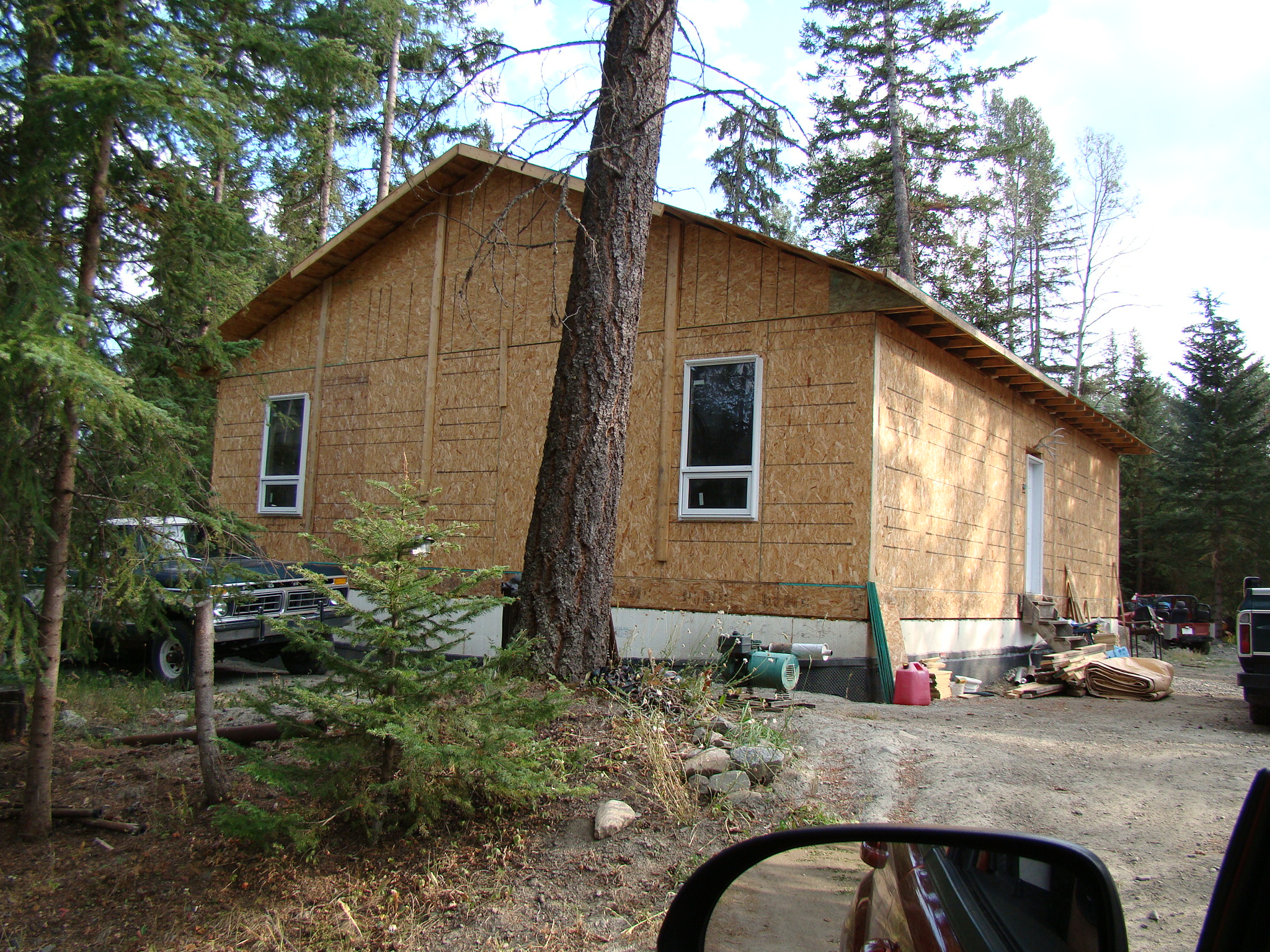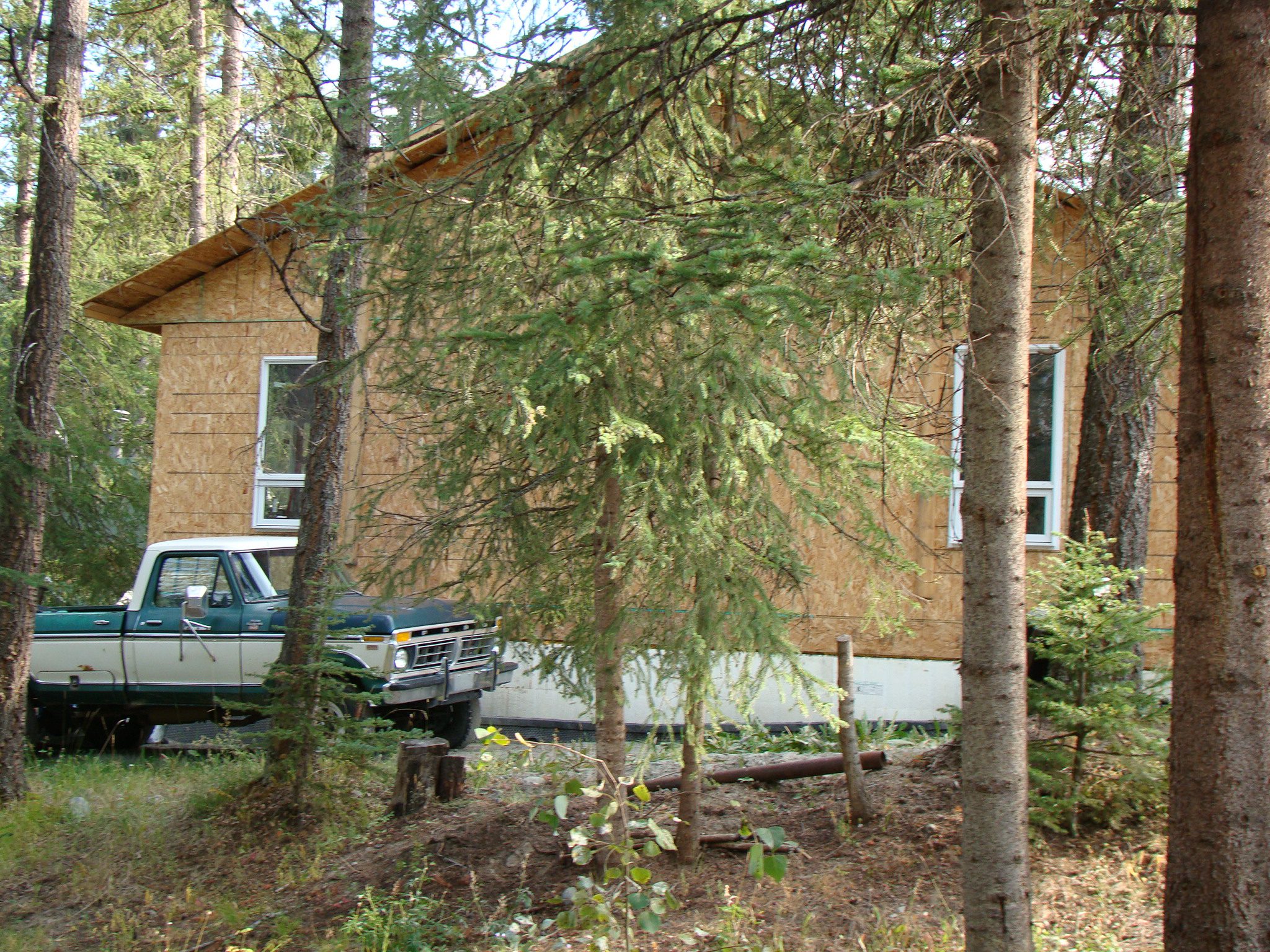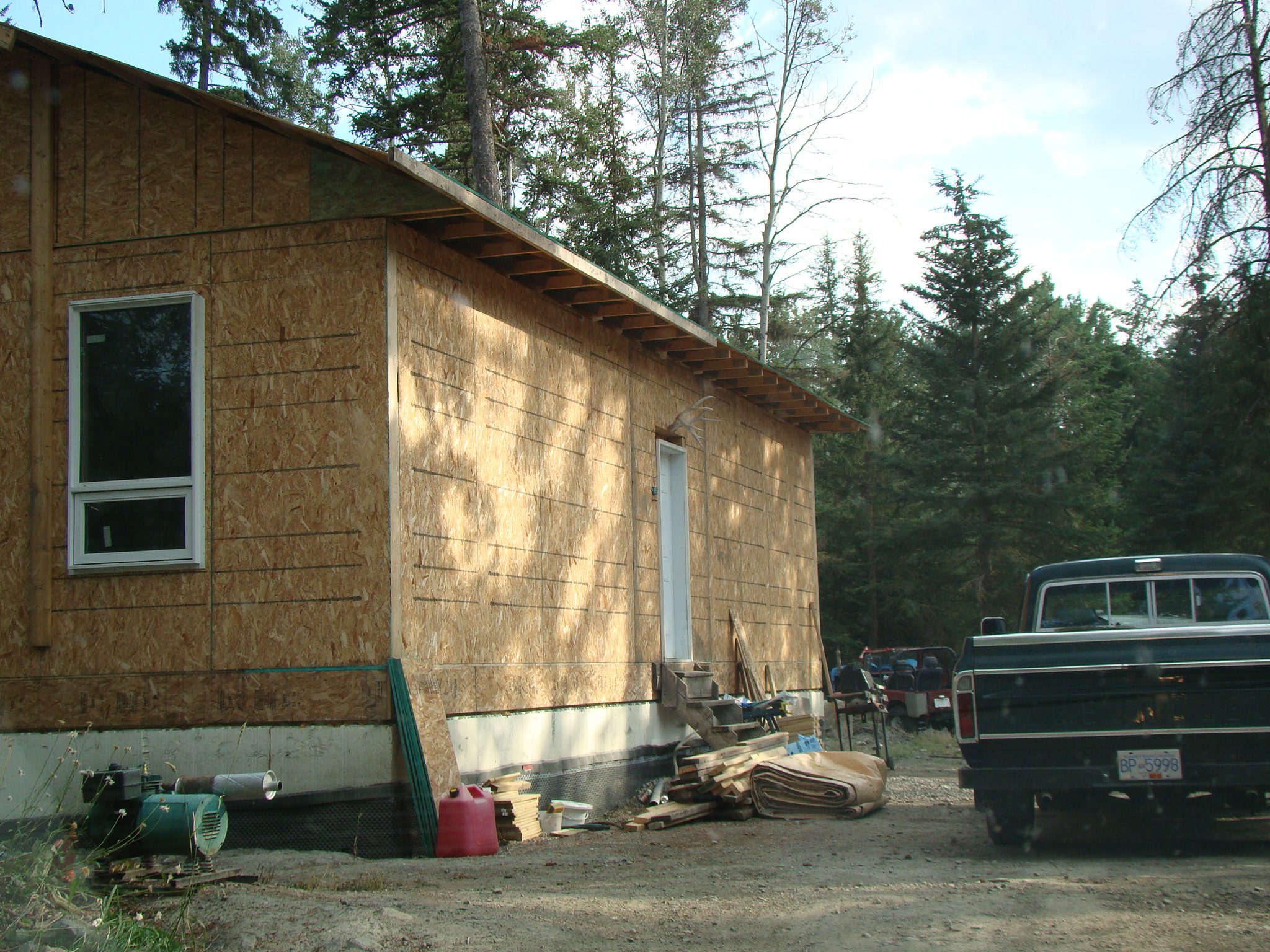Tucked deep in the scenic Klamath Mountains of Hoopa, California, this 1,260 SF R1S panelized home provides a reliable, efficient framing solution designed for California’s seismic zones and ever-changing weather conditions. With its 28×45 layout, this model offers a smart balance of space and simplicity—well-suited for rural residential development in Humboldt County.
The Green-R-Panel kit included an I-Joist floor system, custom-manufactured wall panels and engineered roof trusses, all pre-engineered to meet California’s Title 24 energy codes and structural requirements. Delivered to the remote jobsite in a single, organized shipment, the panelized system allowed for rapid dry-in, a major advantage in this forested, high-moisture climate where construction windows are short.
Whether you’re building a permanent home or a rural retreat, Green-R-Panel offers code-compliant, factory-precise framing packages that help California builders and homeowners get under roof faster—without sacrificing strength, safety, or sustainability.



