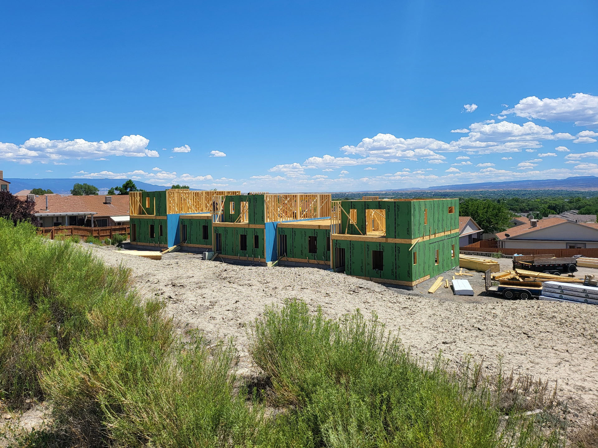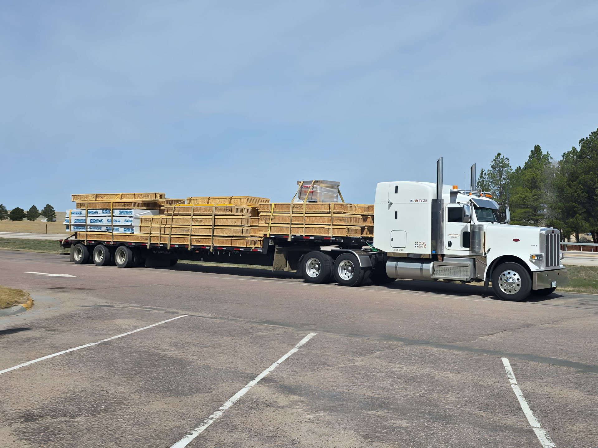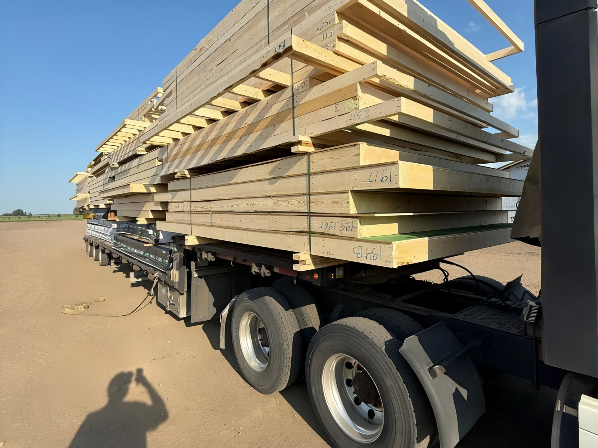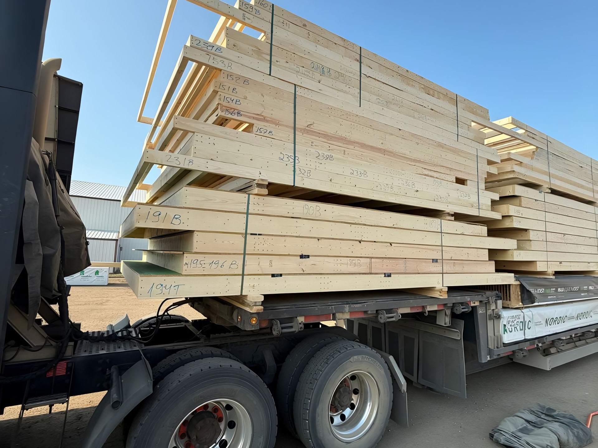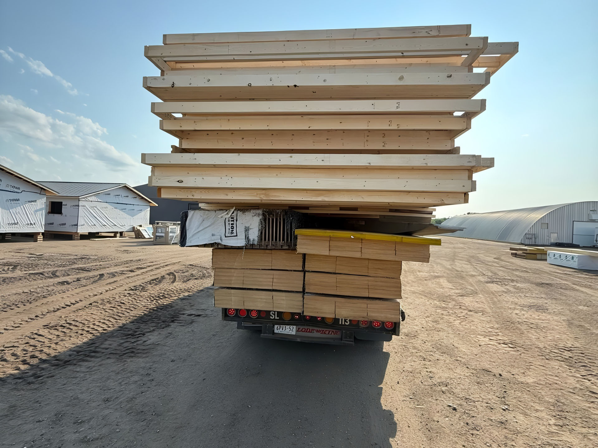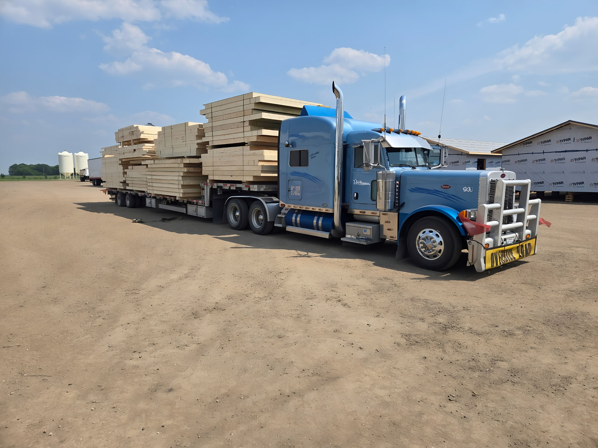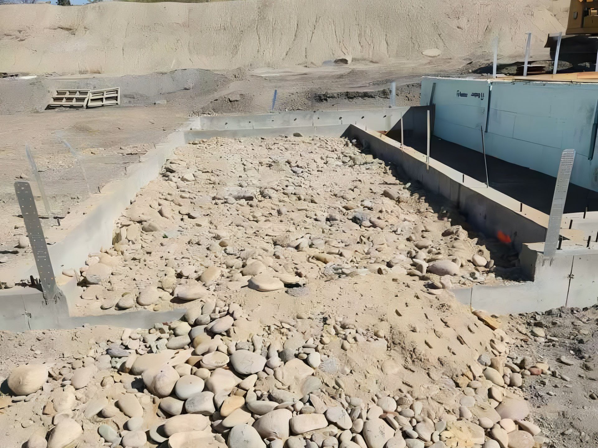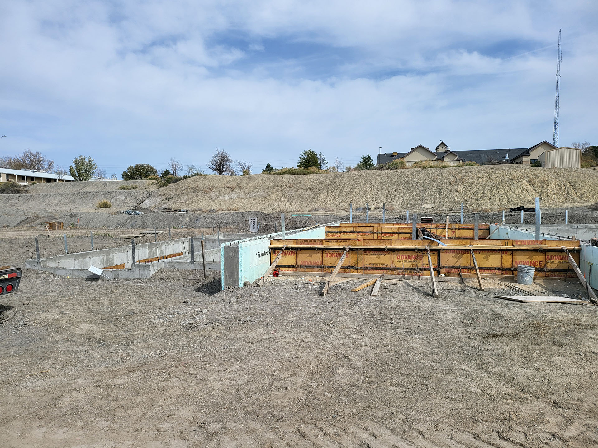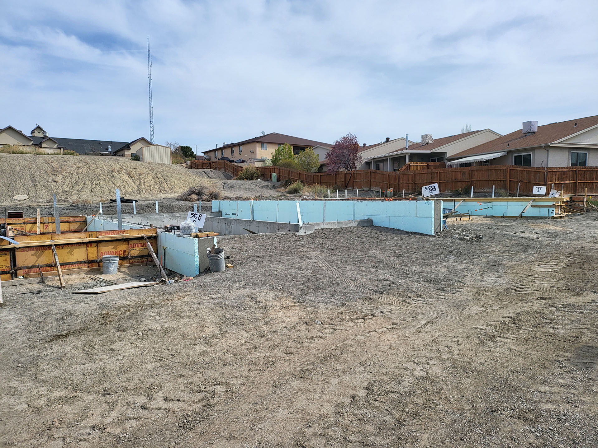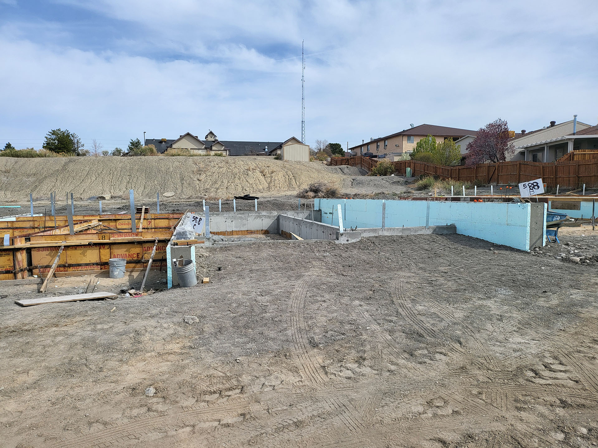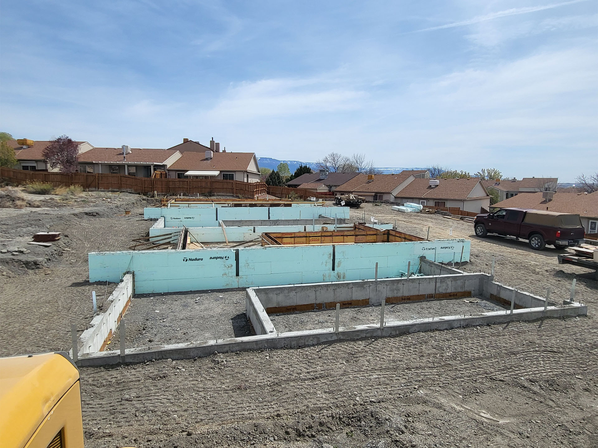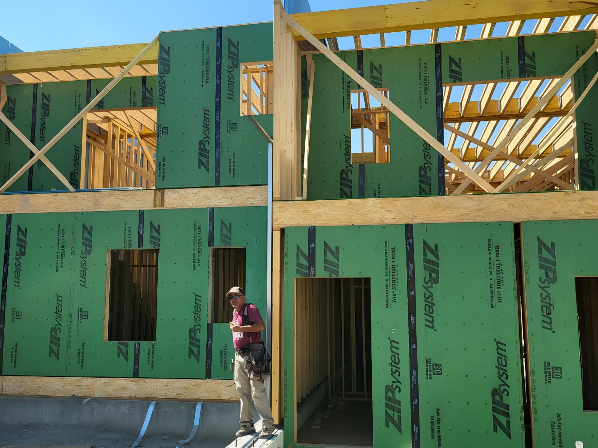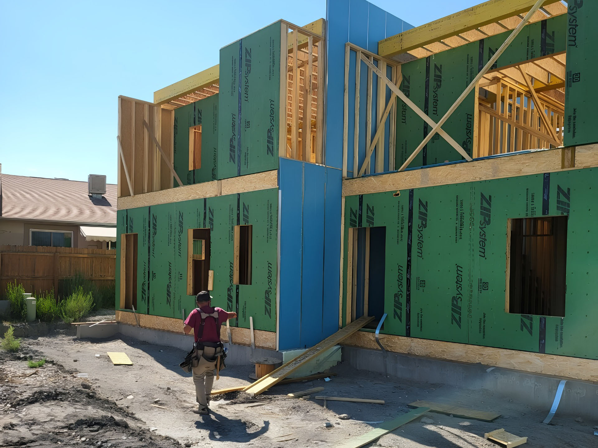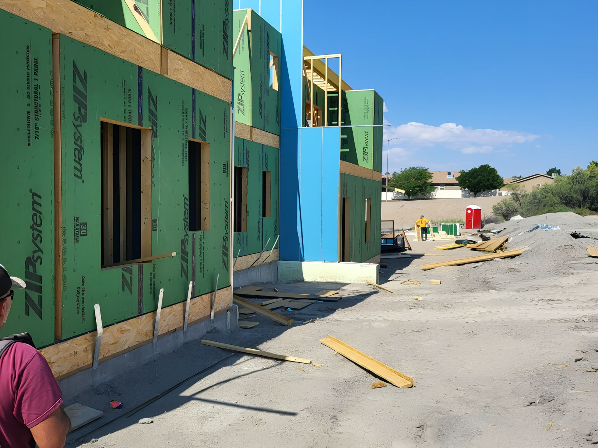This 5-unit townhouse development in Grand Junction, Colorado showcases the efficiency and precision of Green-R-Panel’s panelized building system. Designed for small-scale multi-unit projects, each townhouse ranges from 2,018 to 2,092 sq. ft. The layouts offer spacious, functional living areas for modern families, along with the convenience of a single-car garage for every home.
Grand Junction’s diverse climate—with warm summers, cold winters, and occasional high winds—demands durable and energy-efficient construction. To meet these needs, the builder used custom-manufactured wall panels, engineered I-Joist floor systems, and precision roof trusses. As a result, on-site framing time decreased while the homes achieved a tighter, more resilient building envelope compared to traditional stick framing.
For developers, this method offers clear advantages. The prefabricated framing kit reduces construction timelines and controls labor costs. In addition, it eliminates common scheduling delays and material sourcing issues. Because the system arrived ready to assemble, local crews framed all five units quickly and accurately. This efficiency kept the project on schedule and within budget.
Overall, this project illustrates why small developers in Colorado and across the western U.S. trust Green-R-Panel. Faster builds, stronger structures, and precision-engineered components make this system a smart, scalable solution for townhouse and multi-family developments.

