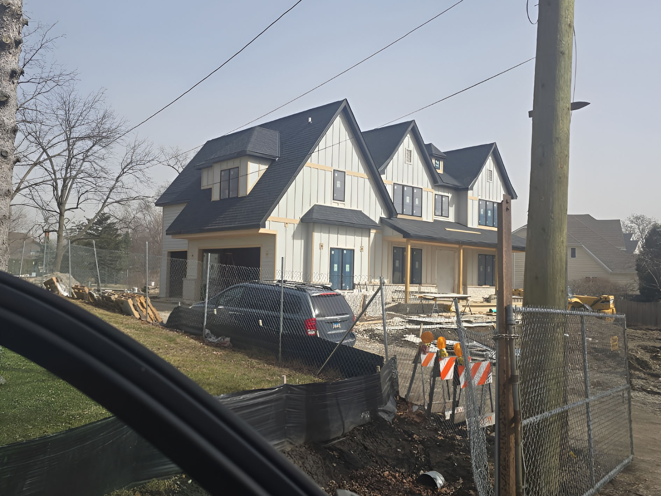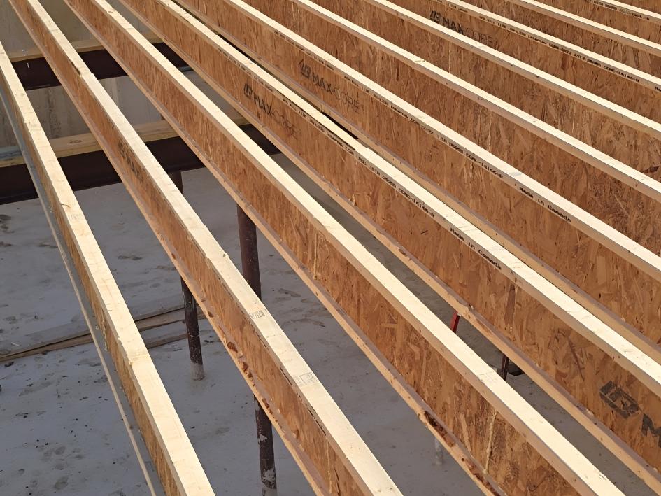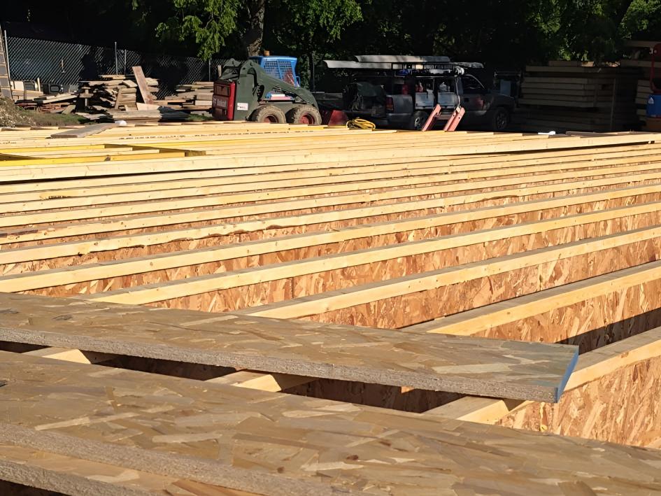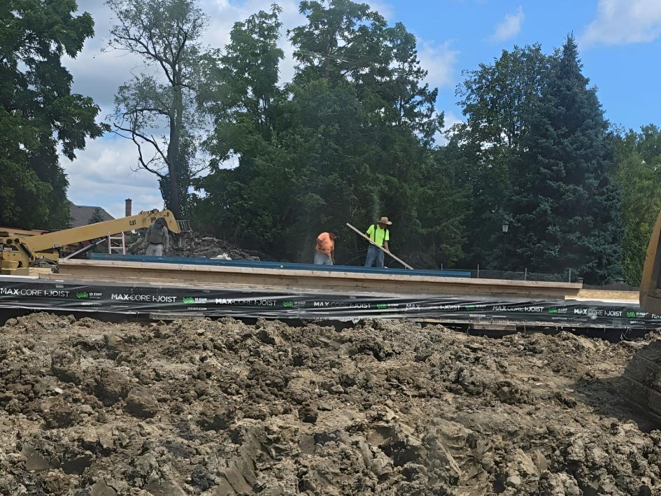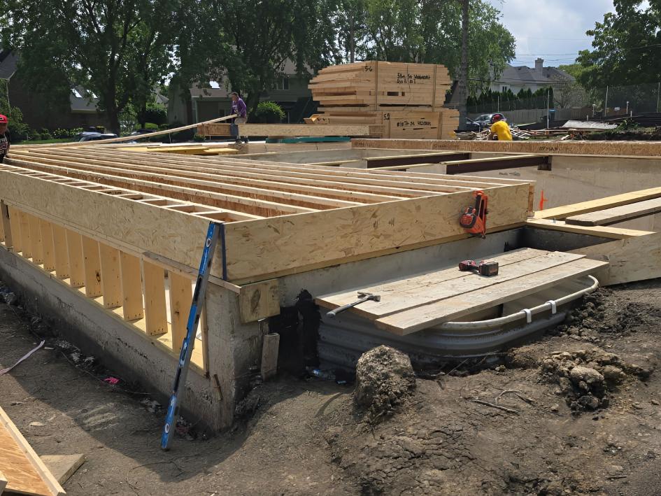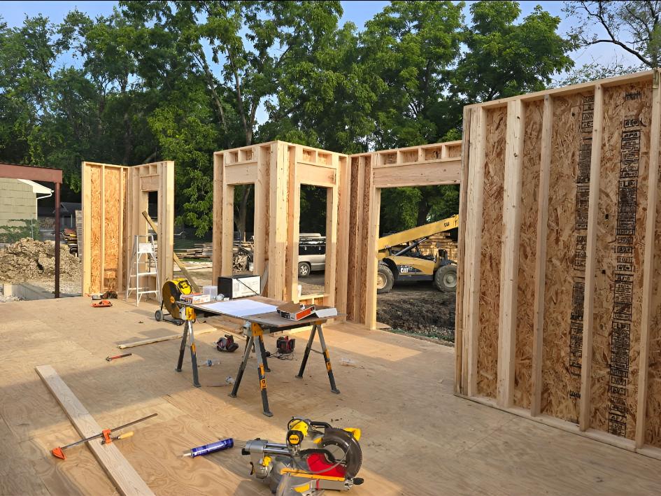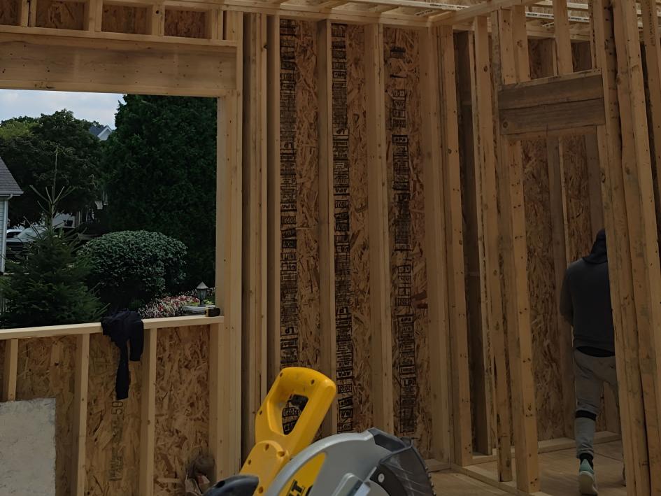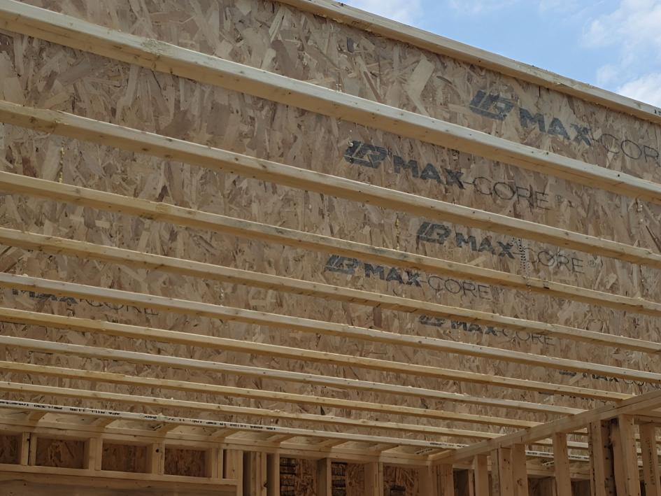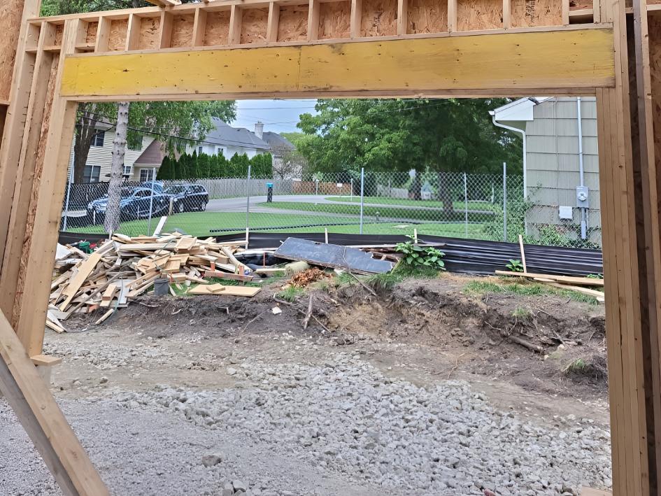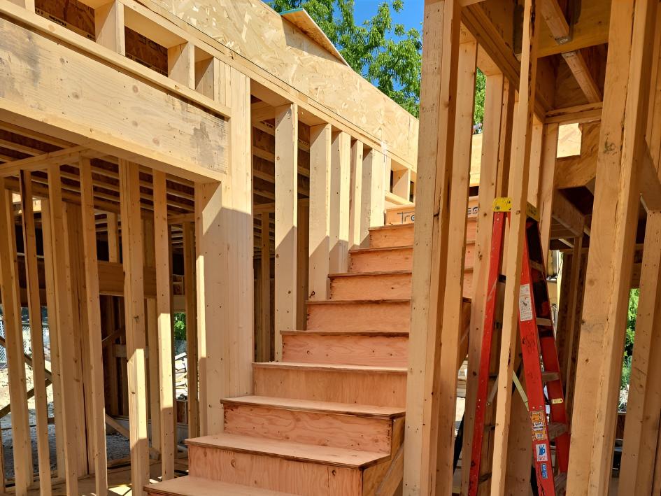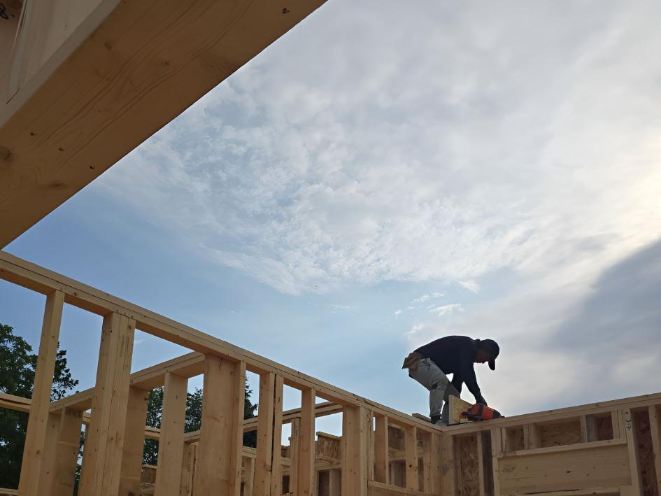This 2,146 sq. ft. custom two-story panelized home in Westmont, Illinois, was designed to deliver efficient construction and modern flexibility for suburban living. With a generous 3-car garage and custom-engineered layout, this project demonstrates how Green-R-Panel’s precision-manufactured framing systems can streamline builds in residential neighborhoods with strict timelines and lot restrictions.
For this project, Green-R-Panel supplied the I-Joist floor systems, custom-prefab wall panels, and a stair system—providing the structural core needed for quick, accurate assembly. While roof trusses were sourced separately, the framing package was delivered in a logical build sequence, ready for immediate installation by the builder’s crew. This flexibility allows builders to maintain control over certain elements while still gaining the speed and cost-efficiency benefits of prefabricated construction.
By eliminating on-site material waste, reducing labor hours, and increasing build precision, the Green-R-Panel system supported faster dry-in and smoother project coordination—especially critical in regions like Westmont with seasonal weather and tight development schedules.
Green-R-Panel’s framing kits are ideal for custom homes across Illinois, offering builders and owner-builders a smart, scalable solution that accelerates timelines without sacrificing quality or control.

