


















































At the core of every Green-R-Panel project is a high-performance wall system—precision-prefabricated panels that take your structural envelope from blueprint to framed shell faster, cleaner, and with unmatched accuracy. Designed for the needs of today’s custom home builders, our exterior and interior wall panels arrive engineered, labeled, pre-built, and jobsite-ready—eliminating on-site guesswork and keeping your crew focused on production.
Whether you’re building one home at a time or managing multiple projects, our wall panel systems reduce framing bottlenecks, compress timelines, and help you keep every build on schedule and on budget.
 Built to your exact specifications
Built to your exact specifications Delivered jobsite-ready for immediate installation
Delivered jobsite-ready for immediate installation Engineered for accuracy and long-term performance
Engineered for accuracy and long-term performance
Get a free custom quote
Prefer to speak with a specialist? Call now → 1-800-871-7089
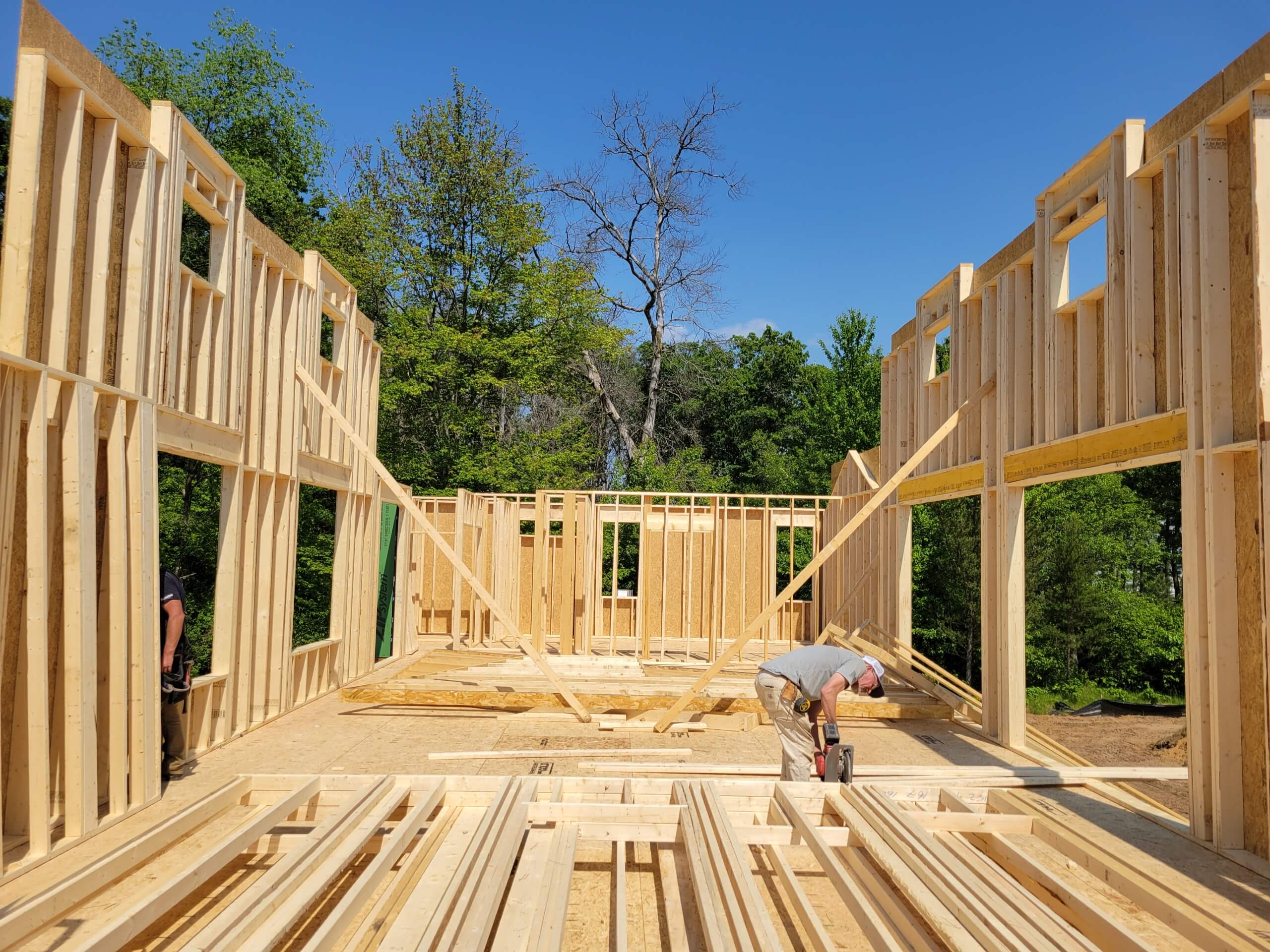
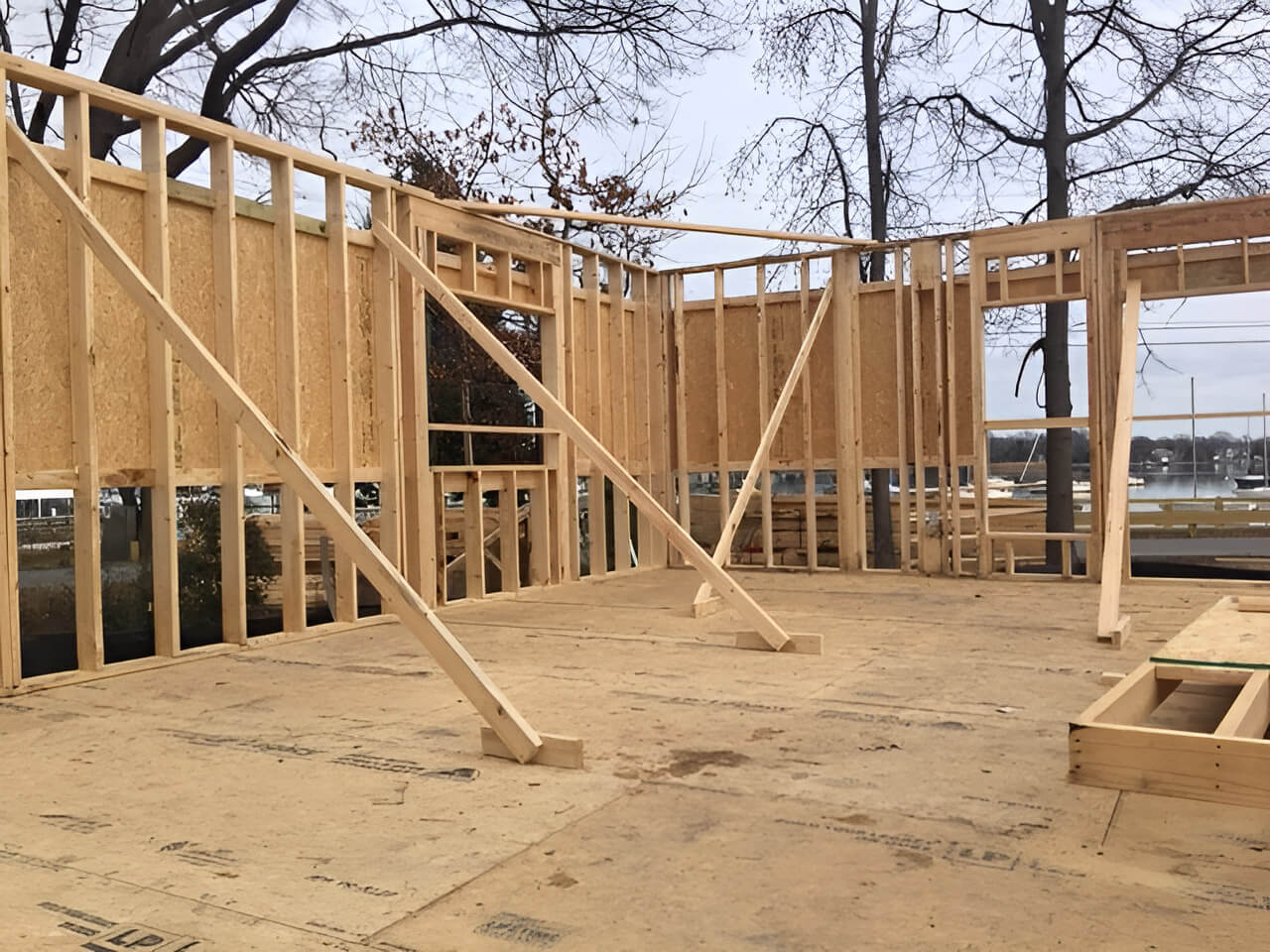
Need a fast, accurate bid? Submit your plans here →
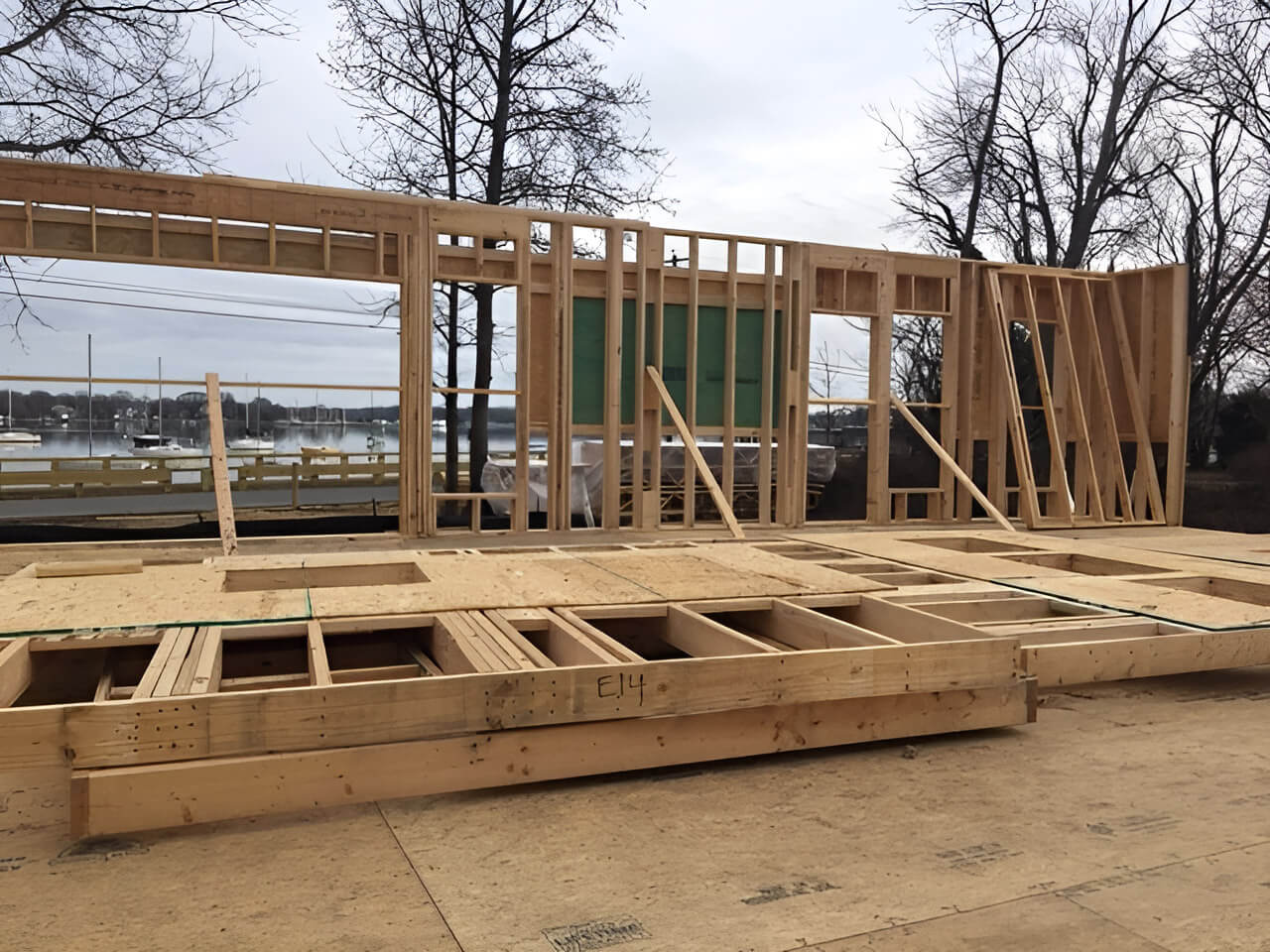
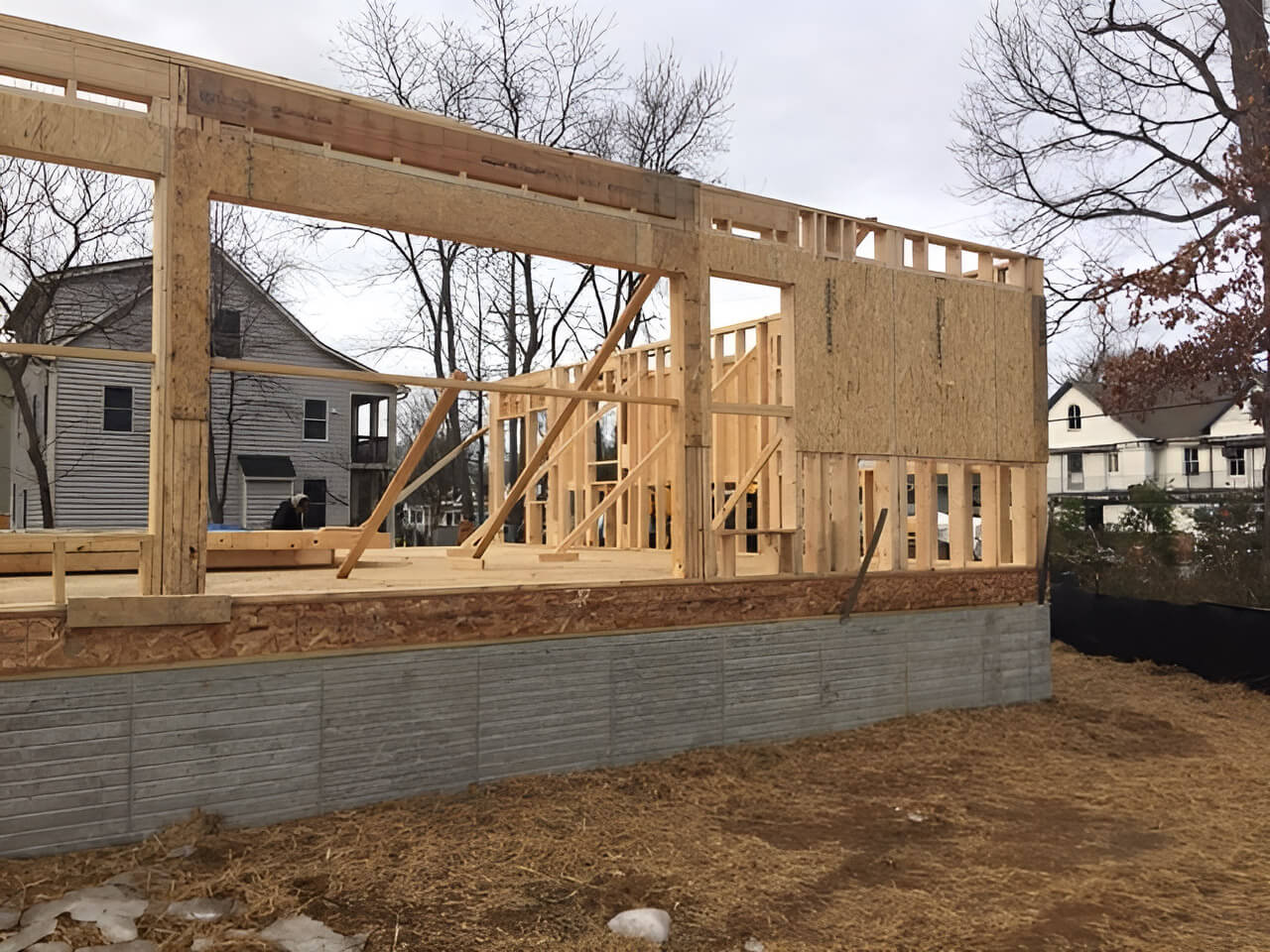
Cleaner installs, straighter walls, and tighter envelopes—precision-built wall panels that reduce labor and remove framing variability. Consistent. Delivered ready to assemble. Built to keep your schedule on track.
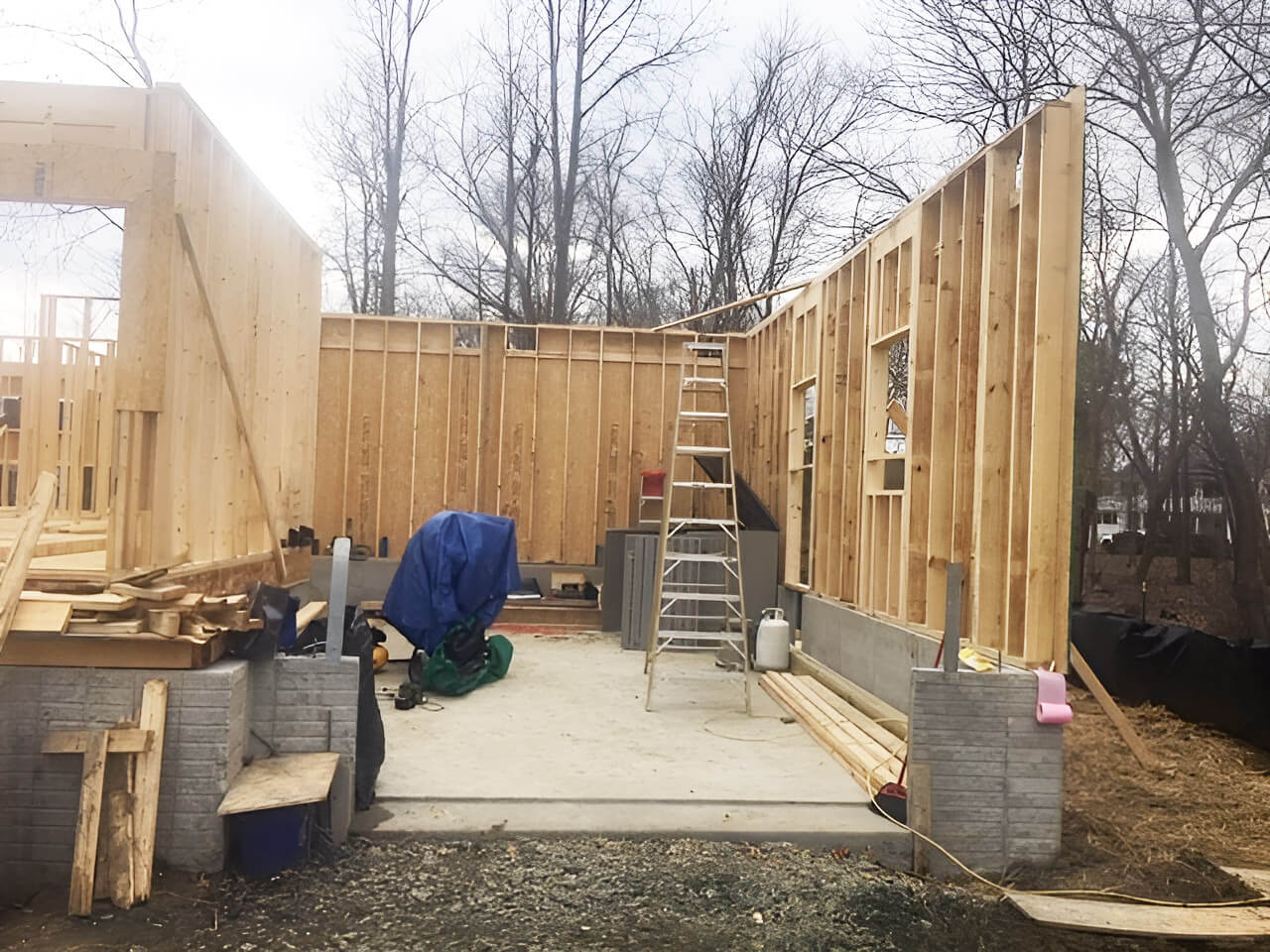
Download The Professional Builder’s Guide to Panelized Shell Framing – Seamless Integration and discover how leading builders are cutting weeks off their schedules while improving precision and predictability on every project.
Enter your email to access the guide and receive clear, step-by-step guidance on integrating panelized shell framing into your upcoming projects.
Green-R-Panel wall panels are CAD-designed and manufactured using precision-driven automated assembly lines. This results in consistent, dimensionally accurate wall sections that install seamlessly—no site corrections, no wasted motion.
Benefits of factory-built wall systems for builders
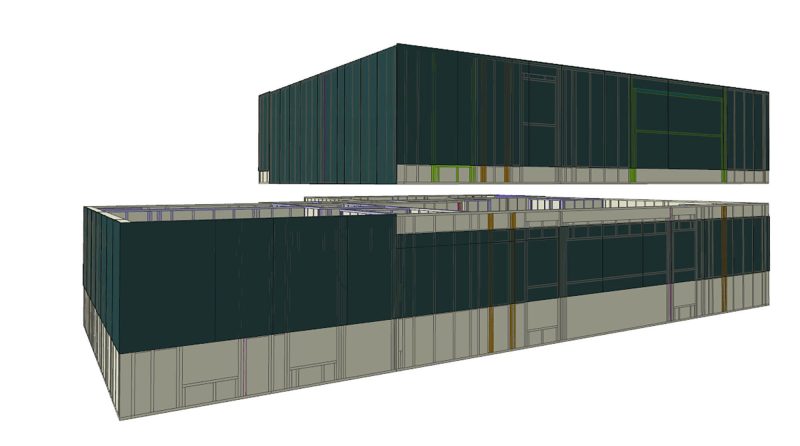
Call, email, or submit a form to discuss your timelines, specifications, and build requirements. Learn how our panelized systems streamline your framing process from day one.
Send us your construction drawings for a detailed prefab framing estimate. Our factory estimators will prepare a clear, accurate scope for your project.
Review our detailed proposal for your panelized building system. Ask questions, make changes, and place a 10% deposit to start your order.
We create AutoCAD-drafted component drawings for your review and approval before production. Your floor, wall, and roof systems are precision-manufactured to spec.
Your flat-packed, labeled, and build-order-arranged kit ships directly from our nationwide factory network. We coordinate trucking and provide ongoing builder support.
We provide more than wall panels—your residential framing system includes:
Green-R-Panel’s prefabricated wall panels are designed to meet the demands of high-end residential construction while keeping your projects efficient and cost-effective.
Built for speed, strength & precision: