


















































Exterior & Interior Wall Panel Systems
Built for Speed, Simplicity, and Savings — Perfect for the Hands-On Builder
At the heart of every Green-R-Panel home is a smarter wall system—precision-prefabricated panels that take your project from plans to a fully framed shell with less stress, less heavy lifting, and far more efficiency.
Manufactured to your exact specifications and delivered pre-built, labeled, and ready to install, our exterior and interior wall panels take the complexity out of framing. You don’t need to be a professional framer with years of experience—our system makes it possible for Do-It-Yourselfers and first-time owner-builders to achieve professional-quality results.
If you’re building your dream home yourself, you already know how important it is to stay on schedule and keep costs in check. Green-R-Panel wall systems eliminate guesswork, reduce delays, and give you the confidence that your framing is square, strong, and built right the first time.
 Custom-built to your plans
Custom-built to your plans  Delivered jobsite-ready
Delivered jobsite-ready  Easy to stand, simple to assemble
Easy to stand, simple to assemble
Have any questions? Talk with a Green-R-Panel expert today—our team is here to guide you step by step.
Prefer to talk to a real person? Call → 1-800-871-7089
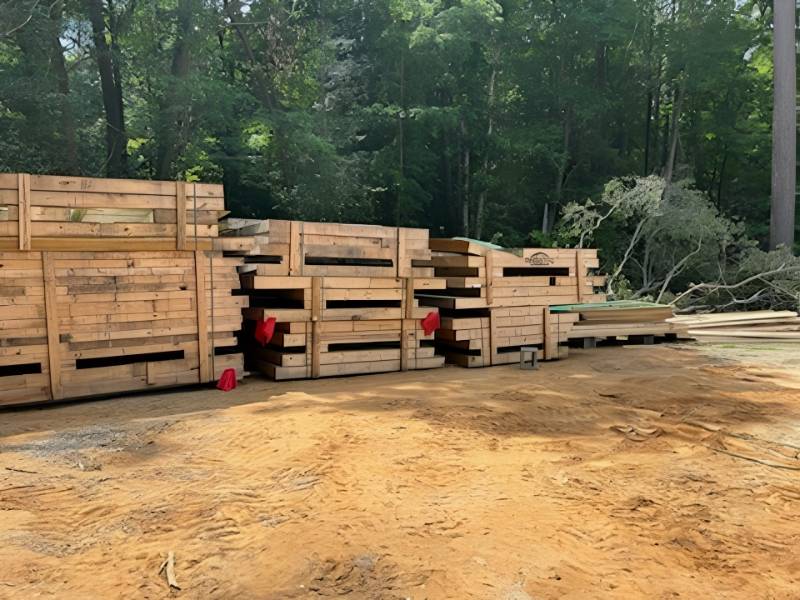
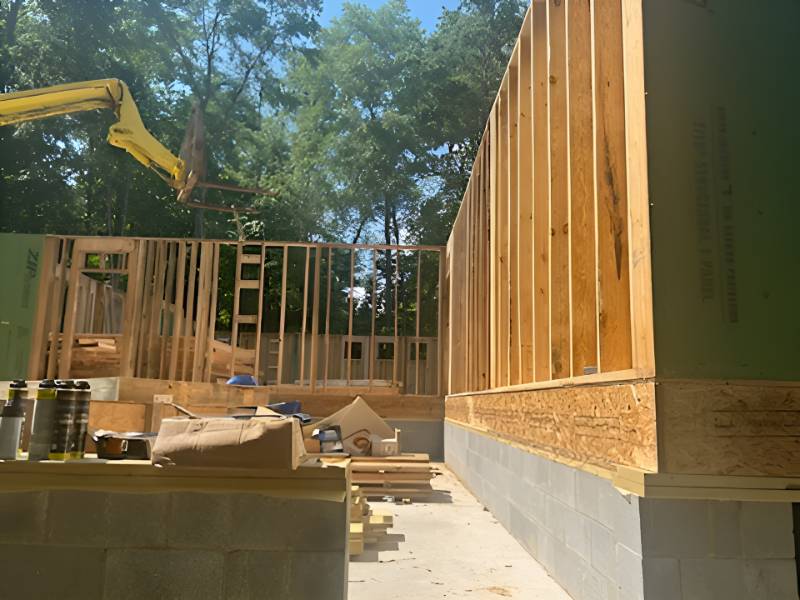
Custom-Built to Your Plans
Need a custom quote fast? [Submit your plans here →]
Premium Materials & Construction
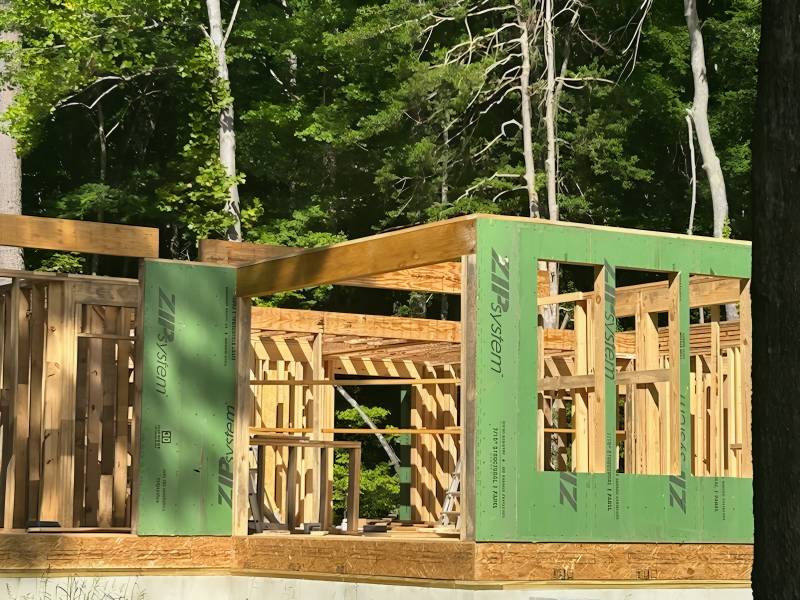
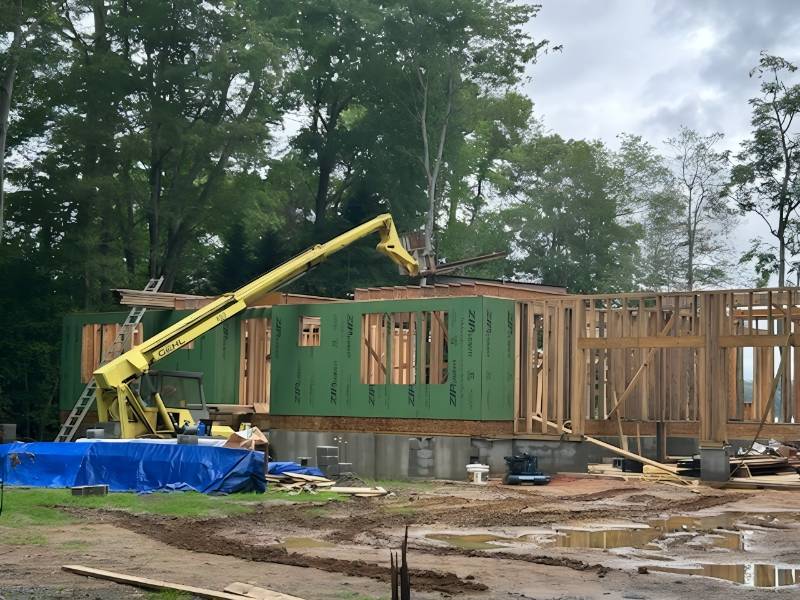
Sized for Easy Handling
Whether you’re building your own home for the first time or taking on your next Do-It-Yourself project, our engineered roof truss systems deliver:
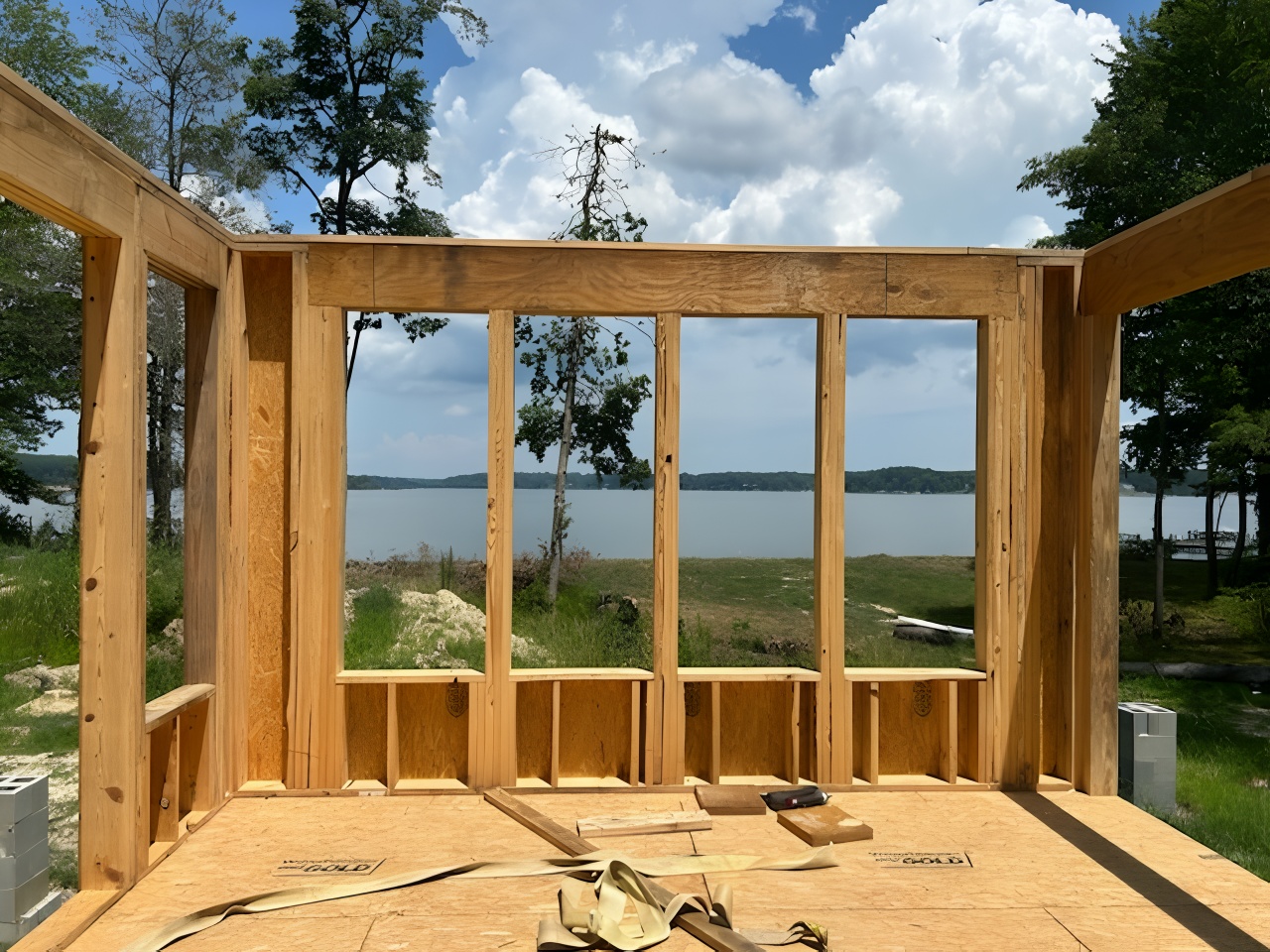
Get your free copy of The Do-It-Yourself Owner-Builder’s Step-by-Step Guide to Shell Completion — a simple, practical roadmap to help you plan, frame, and complete your home’s shell with confidence.
Enter your email to download and receive helpful tips, updates, and exclusive insights to keep your project on track.
Green-R-Panel wall panels are designed in AutoCAD and produced on automated assembly lines for consistent, factory-level precision. This means fewer mistakes, no wasted material, and faster progress.
Benefits of Factory-Built Walls for Do-It-Yourselfers:
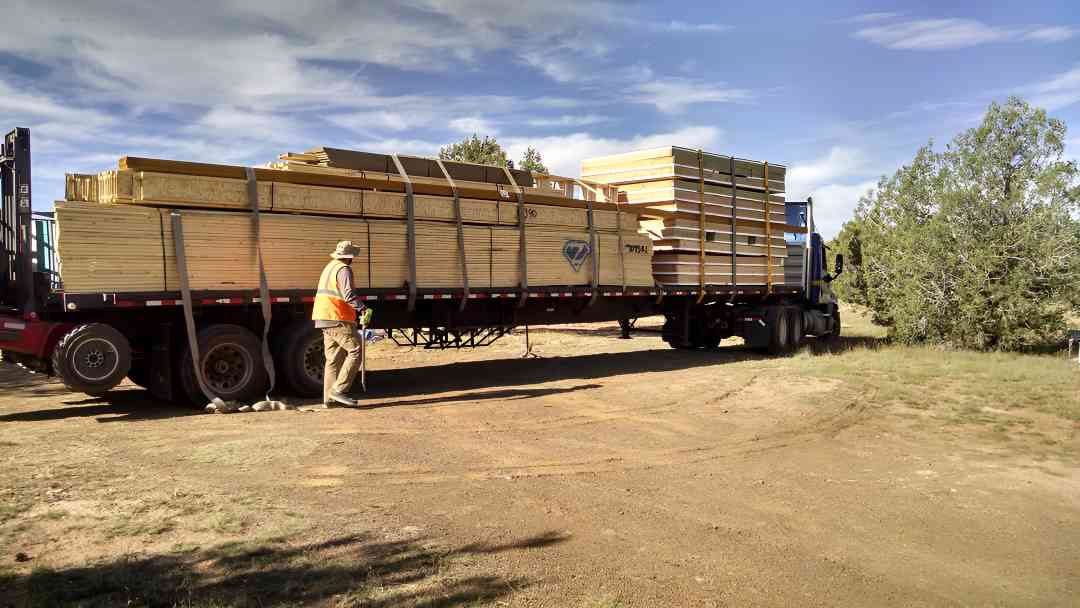
Reach out by phone, email, or our contact form to discuss your project’s design, schedule, and specific needs. We’ll answer your questions and explain how Green-R-Panel can streamline your build.
Request a no-obligation cost for your complete prefab framing package. Already have plans? Send them in by upload or email. Need plans? We offer drafting services, 21 standard home models, or can work from your sketch.
Get a quote covering the building envelope components. Review the proposal, ask questions, make any needed changes, and confirm your order with a 10% deposit to begin production.
Our team prepares detailed AutoCAD layouts and drawings for the structural shell components package which you review and must approve before we start manufacturing.
We coordinate delivery from our nationwide factory network, shipping flat-packed, clearly labelled bundles organized for build order. Around-the-clock support is available throughout your project.
Green-R-Panel provides a comprehensive, ready-to-assemble home framing system that includes:
Need a prefabricated shell package? Talk to our experts today.
Green-R-Panel panelized kit homes are trusted by Do-It-Yourself builders across the country because they simplify the hardest parts of building your own home. You’ll work smarter, avoid costly mistakes, and get your structure up, under roof, and weather-tight in record time.