Last updated: November 2025
Virginia’s booming economy and growing population have created a housing crisis that’s hitting builders and homeowners equally hard. With home sales projected to increase 9.8% in 2025 and average home values reaching $409,382, the pressure to build faster and smarter has never been more intense.
Meanwhile, construction costs have skyrocketed. Building a house in Virginia now costs $120-$200 per square foot, with total project costs ranging from $500,000 to $1,500,000 depending on location and specifications. From the expensive Northern Virginia suburbs to rural counties facing skilled labor shortages, builders everywhere are struggling with the same fundamental problems: rising costs, unpredictable timelines, and quality control issues.
The traditional solution most people consider? Prefab homes. But here’s what the modular home sales reps won’t tell you: conventional prefab comes with serious limitations that can cost you more money and headaches than traditional construction.
There’s a better way. Smart builders across Virginia are discovering prefab framing systems—a revolutionary approach that delivers all the benefits of factory-built construction without the restrictions, premium pricing, or design compromises of traditional prefab homes.
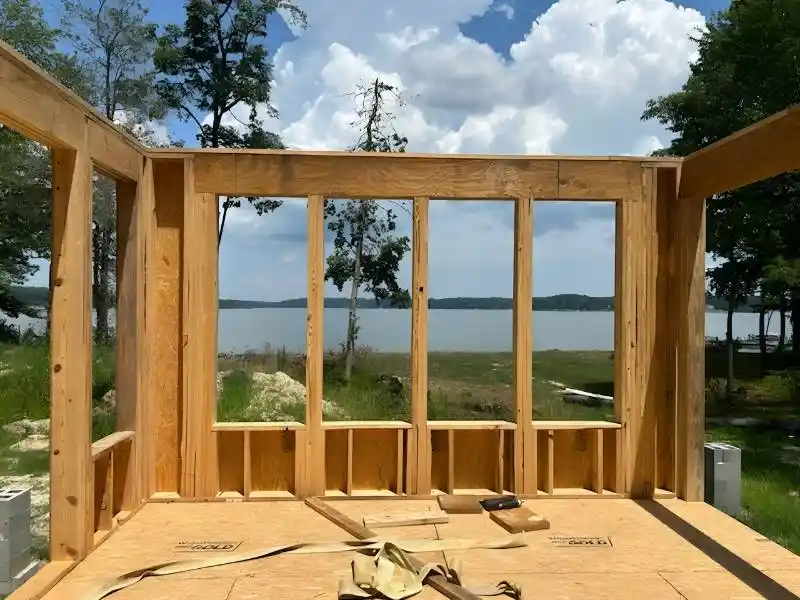
Walk into any prefab home sales center in Virginia and you’ll hear the same pitch: “Faster construction! Lower costs! Better quality!” But dig deeper and you’ll discover the reality is far more complicated.
The Customization Trap: That beautiful model home you toured? It comes with severe design restrictions. Want to adjust the master bedroom layout? Move the kitchen island? Add custom millwork? Prepare for expensive change orders that can add $20,000-$50,000 to your project—if they’ll accommodate changes at all.
The Foundation Gamble: Traditional prefab homes require foundation precision that’s nearly impossible to achieve consistently. Your $400,000 home sits on a truck for weeks while you frantically work to correct foundation issues that are off by even an inch. In Virginia’s varied terrain—from coastal plains to mountain slopes—this precision becomes even more challenging.
The True Cost Reality: That advertised $150+/sq ft base price doesn’t include site preparation, utility connections, delivery, crane services, or the premium charges for any modifications. By the time you’re done, many prefab homes cost more per square foot than high-quality custom construction.
The Installation Nightmare: Finding qualified installation crews for traditional prefab systems in rural Virginia counties like Rappahannock or Highland can be nearly impossible. Even in populated areas like Richmond and Norfolk, installation delays can stretch for months.
Forget everything you think you know about prefab construction. Prefab framing systems take a completely different approach that solves traditional prefab’s biggest problems while delivering superior results.
Instead of building your entire home in a factory, Green-R-Panel manufactures only the structural skeleton—the precision-engineered bones that everything else depends on. Your walls, floors, and roof trusses are built in climate-controlled facilities using computer-guided equipment, then shipped to your site as ready-to-assemble components.
Think of it as LEGO blocks designed by structural engineers. Every piece fits perfectly because it was manufactured to tolerances impossible to achieve on most jobsites. Your crew isn’t measuring, cutting, and hoping for the best—they’re assembling components that were laser-cut to exact specifications.
Factory-Precision Wall Systems Every wall panel arrives pre-framed and ready to install. Exterior and interior walls built to exact specifications with standard heights of 8′, 9′, or 10′ (custom heights available). Panel lengths typically run 8′-12′ depending on your window and door configurations. Standard 2×4 framing at 16″ on center with 2×6 upgrades available. 7/16″ OSB sheathing standard (plywood or ZIP system options). Window and door openings precisely framed according to your architectural plans.
Engineered Floor Systems That Perform Choose between I-joist or open web truss configurations based on your foundation requirements. All systems meet L/360 minimum performance standards with spacing options of 16″, 19.2″, or 24″ on center. 1.125″ perimeter rim board or capping included. Stair openings and crawl space access pre-framed. Joist hangers and required hardware supplied.
Custom Roof Truss Systems Every truss is designed specifically for your project and engineered for Virginia’s wind and weather conditions. Sealed truss drawings included for seamless permitting. No guesswork, no field modifications, no structural compromises.
Traditional framing in Virginia can take 4-10 weeks depending on crew availability and weather conditions. Prefab framing systems reduce this to 1-3 weeks while maintaining complete design flexibility.
Real-World Impact: A 2,800 sq ft custom home in Charlottesville that would normally require 8 weeks for framing was completed in 2 weeks using prefab framing systems. The builder moved to roof installation and interior work 6 weeks ahead of schedule, protecting the project from Virginia’s unpredictable weather patterns.
Virginia’s construction industry faces a critical skilled labor shortage. With unemployment projected to rise modestly to 3.2% in 2025, finding experienced framers becomes even more challenging. Prefab framing systems reduce skilled labor requirements by 60% during the structural phase.
Owner-Builder Breakthrough: Planning to build your own home? Prefab framing systems transform complex structural work into manageable assembly. Detailed instructions and precision-manufactured components mean you can achieve professional results without decades of carpentry experience.
Factory-controlled manufacturing eliminates the variables that plague jobsite construction. No weather delays affecting material quality. No theft from unsecured jobsites. No inconsistent craftsmanship from rotating crews.
Finish Work Advantage: Consistent dimensional tolerances mean your drywall contractor, flooring installer, and trim carpenter can work efficiently without constantly correcting framing irregularities. This translates to lower costs and better results across all finish trades.
Controlled environment manufacturing locks in material costs during production, protecting you from Virginia’s volatile lumber market. Waste reduction of 15-20% compared to traditional framing saves $4,000-$8,000 on a typical 2,500 sq ft home.
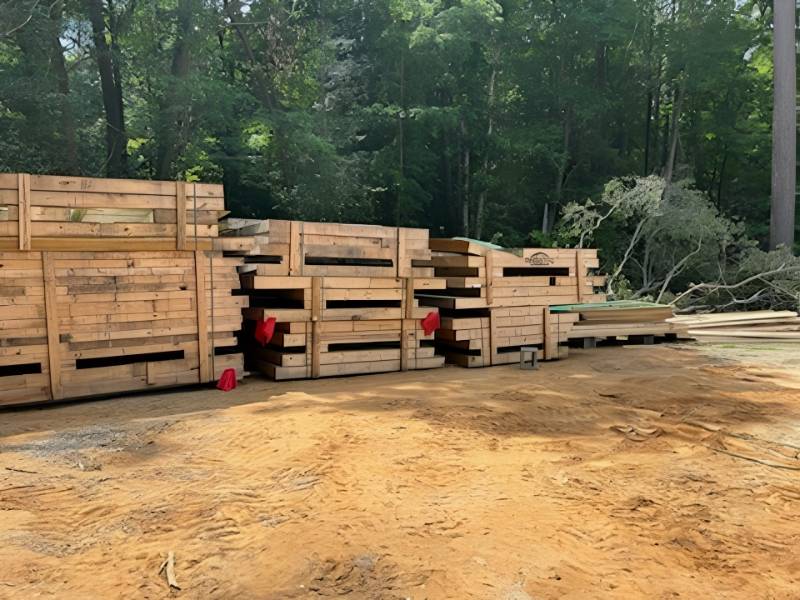
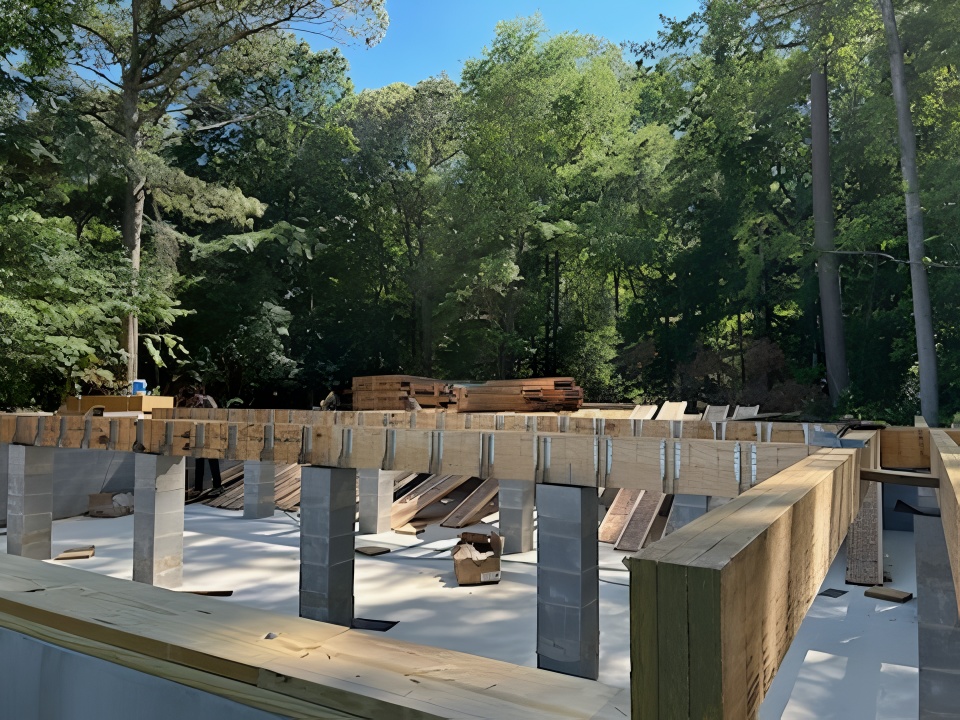
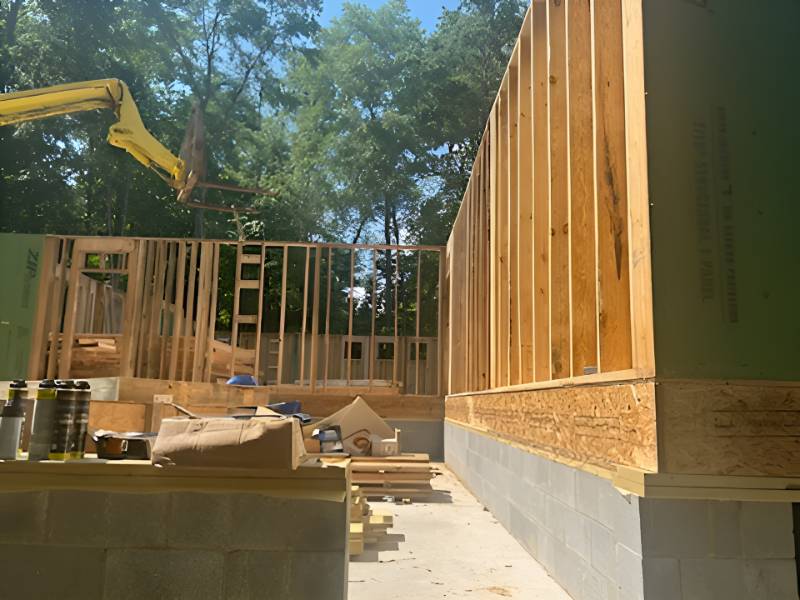
Get your free copy of The DIY Owner-Builder’s Step-by-Step Guide to Shell Completion — a simple, practical roadmap to help you plan, frame, and complete your home’s shell with confidence.
Enter your email to download and receive helpful tips, updates, and exclusive insights to keep your project on track.
Virginia’s owner-builder community represents a significant portion of custom home construction, especially in rural areas. Prefab framing systems address their biggest concerns:
Professional builders specializing in custom homes find prefab framing systems integrate seamlessly with unique architectural designs while improving profitability:
Small and commercial developers building townhomes, condos, or single-family developments benefit from repeatability advantages:
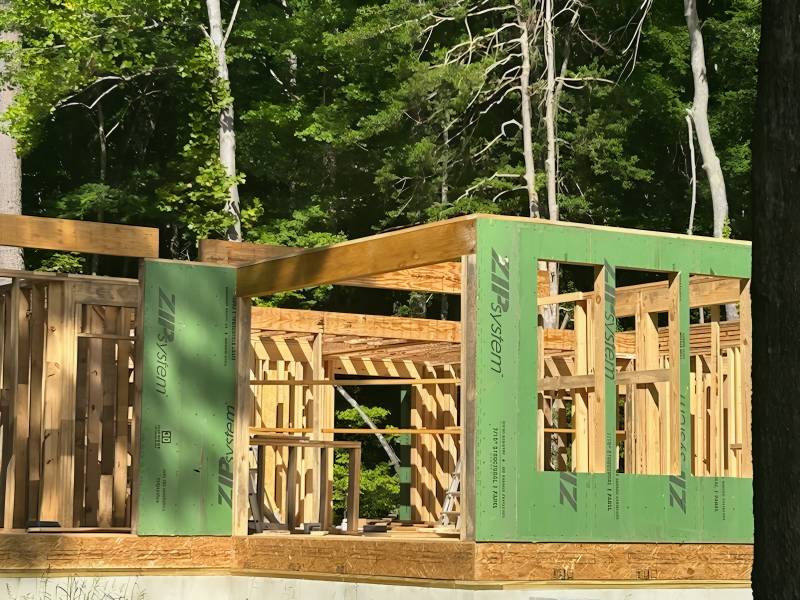

Phase 1: Collaborative Design Review Submit your architectural plans or choose from standard models. Green-R-Panel’s team analyzes your project requirements and provides detailed consultation with accurate pricing.
Phase 2: Precision Engineering Your home’s structural components are designed using AutoCAD software, ensuring perfect fit for every panel, joist, and truss. You review and approve all layouts before manufacturing begins—no surprises, no field changes.
Phase 3: Factory Manufacturing Wall panels and engineered floor/truss systems are built in climate-controlled facilities, then organized for efficient delivery sequencing. Quality control at every step ensures components meet exact specifications.
Phase 4: Coordinated Delivery Components arrive in 1-2 logical loads with comprehensive installation drawings and step-by-step assembly guidance. Minimal jobsite congestion, maximum efficiency.
Phase 5: Customer Support Phone and email support throughout entire assembly process
Virginia builders consistently report significant cost advantages with prefab framing systems:
Labor Cost Reduction: 60% reduction in framing labor typically saves $15,000-$22,000 on a 2,500 sq ft home
Material Efficiency Gains: Controlled manufacturing reduces waste by 15-20%, saving $4,000-$8,000 in materials
Timeline Acceleration: 3-6 week timeline reduction saves carrying costs and accelerates revenue recognition
Quality Improvements: Reduced callbacks and warranty claims improve long-term profitability
Prefab framing systems work best for specific project types that benefit from speed, precision, and cost control:
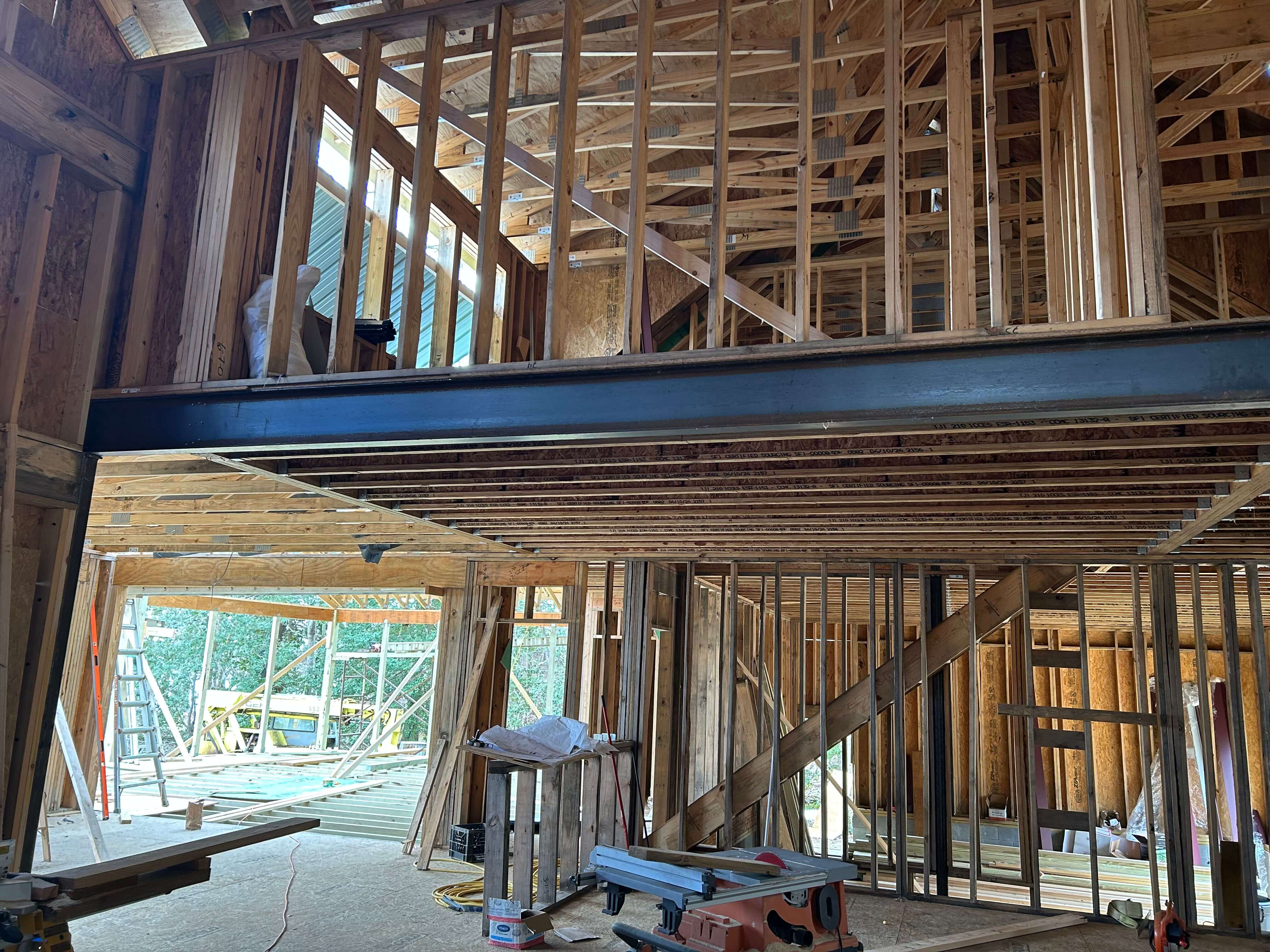
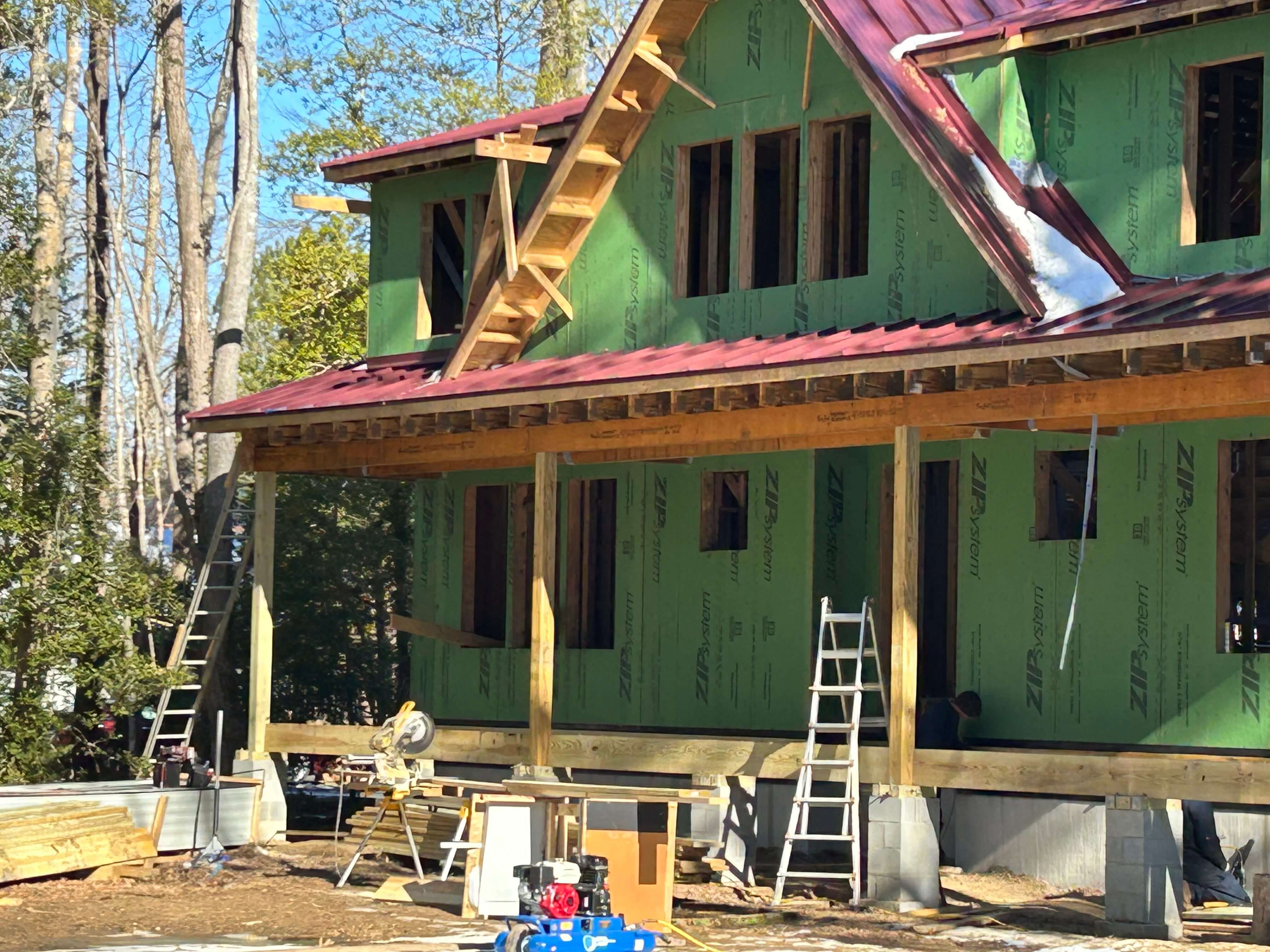
Virginia’s construction market is at a crossroads. Strong demand continues despite high mortgage rates, while builders struggle with labor shortages, material volatility, and quality control challenges. Organizations that adopt prefab framing systems now position themselves to dominate while competitors wrestle with the same old problems.
Whether you’re an owner-builder tired of coordination headaches, a custom builder seeking competitive advantage, or a developer looking to improve project outcomes, prefab framing systems provide a proven pathway to better results.
The builders who adapt to these advanced construction methodologies today will control their markets tomorrow.
Trusted by do-it-yourself owner-builders and professionals for 17+ years—build smarter with Green-R-Panel’s proven support.
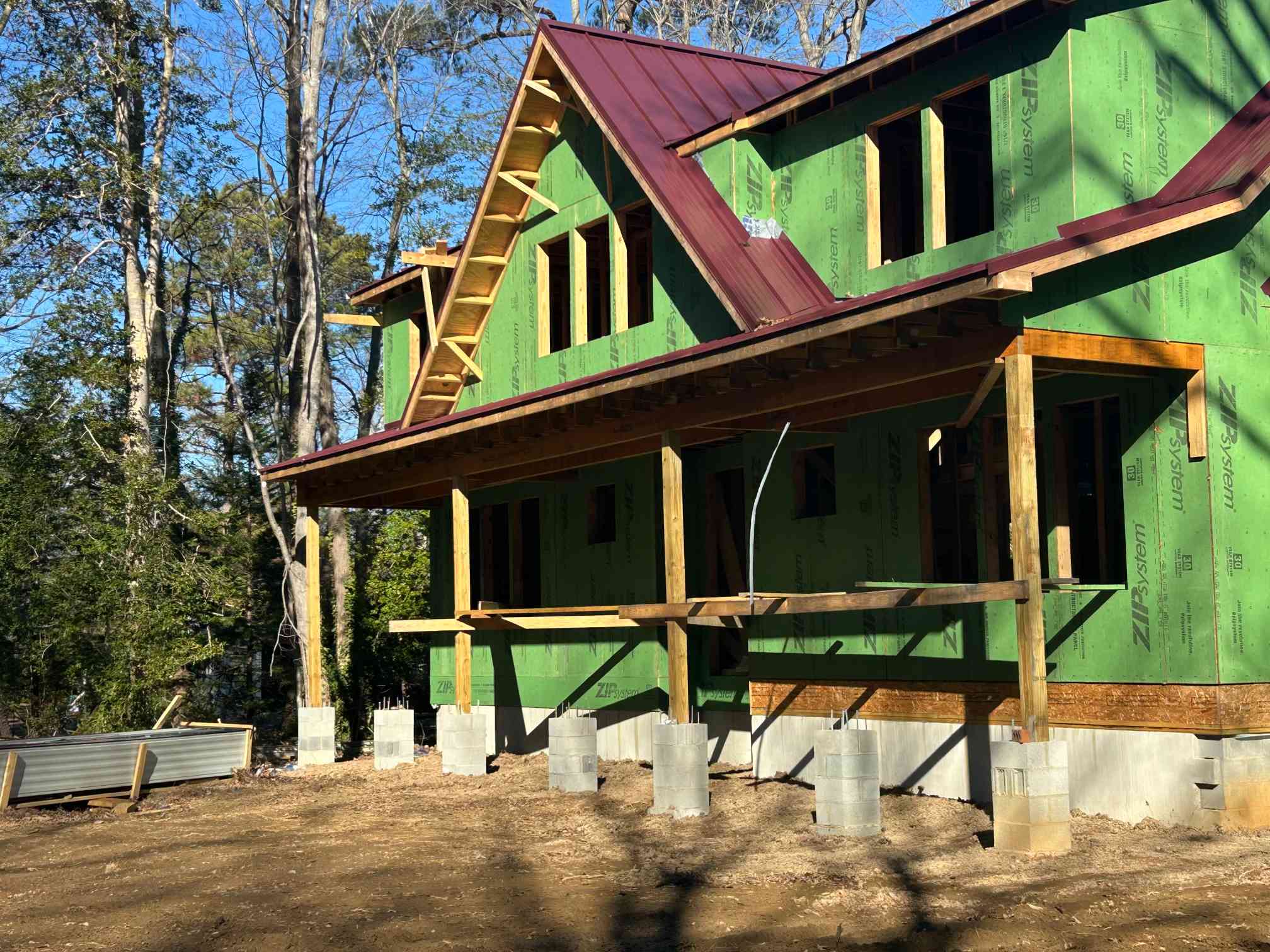
Virginia prefab homes don’t have to mean settling for less. With prefab framing systems, you get factory-built precision and speed with unlimited design possibilities and proven cost control.
Contact Green-R-Panel today to discuss your Virginia project requirements. From initial consultation through final delivery, our team provides the expertise and support needed to transform your next build.
Get started with a project consultation and discover exactly how prefab framing systems can optimize your Virginia building project.