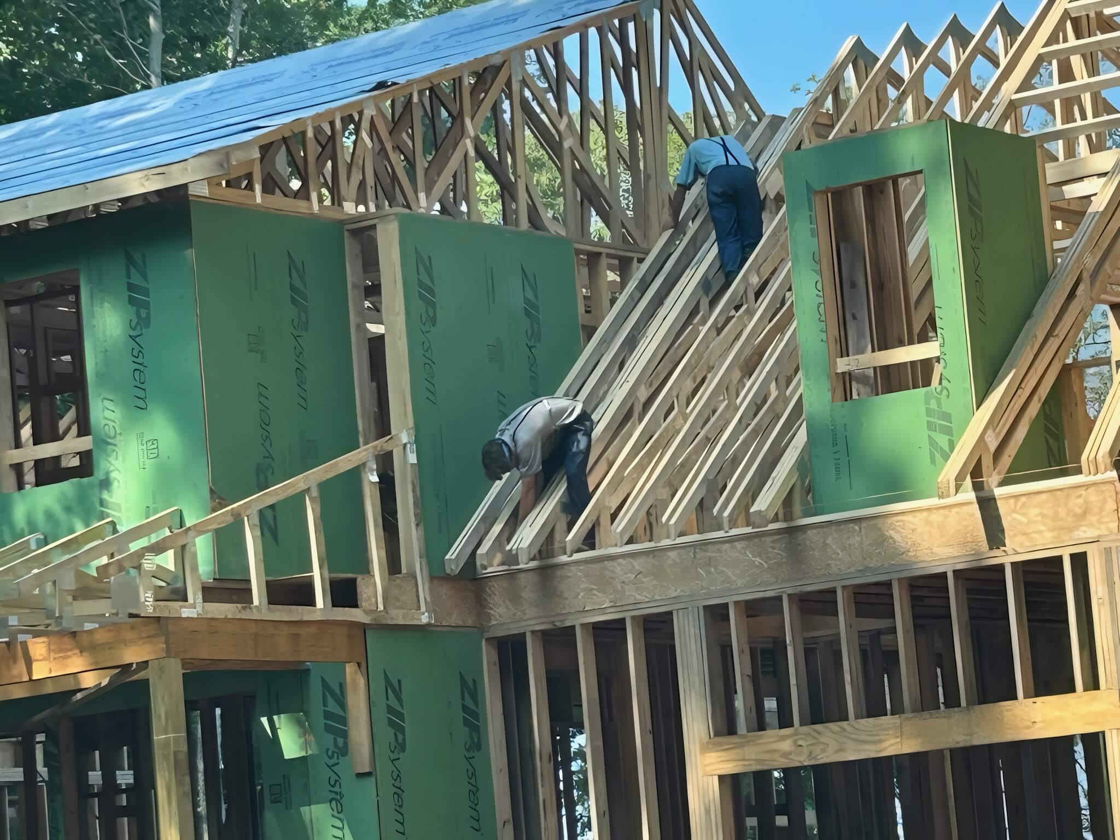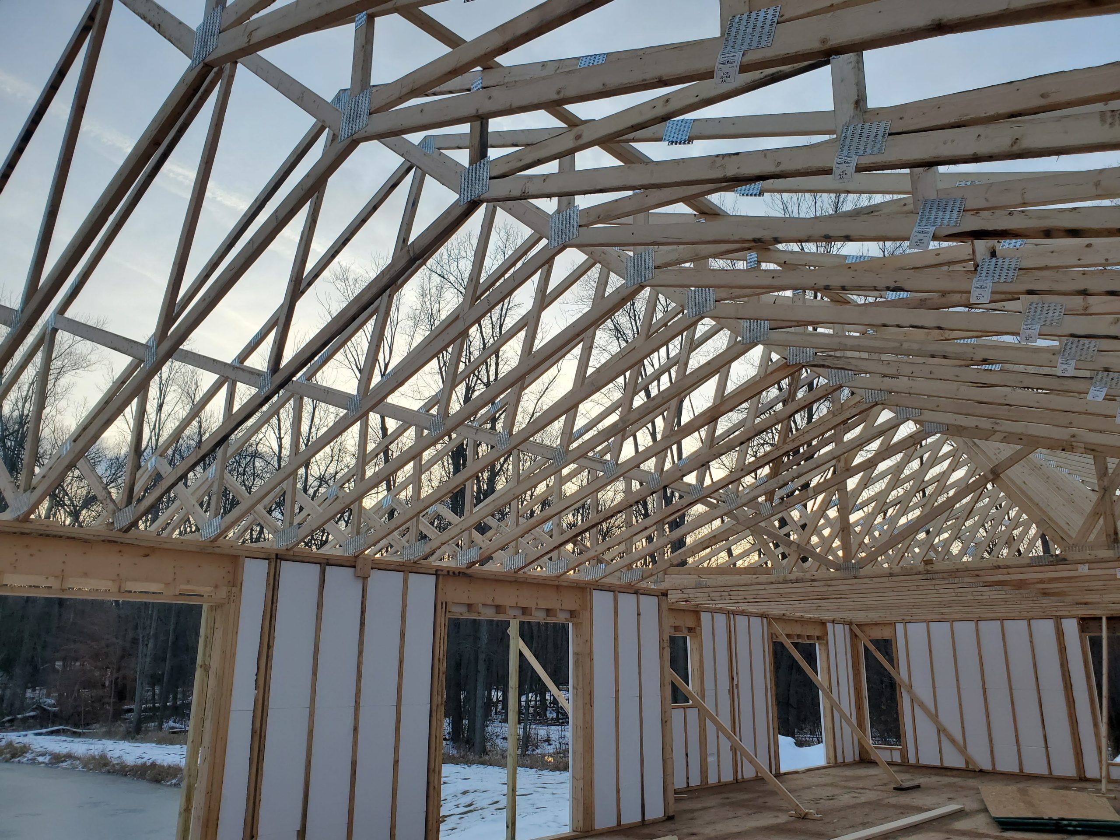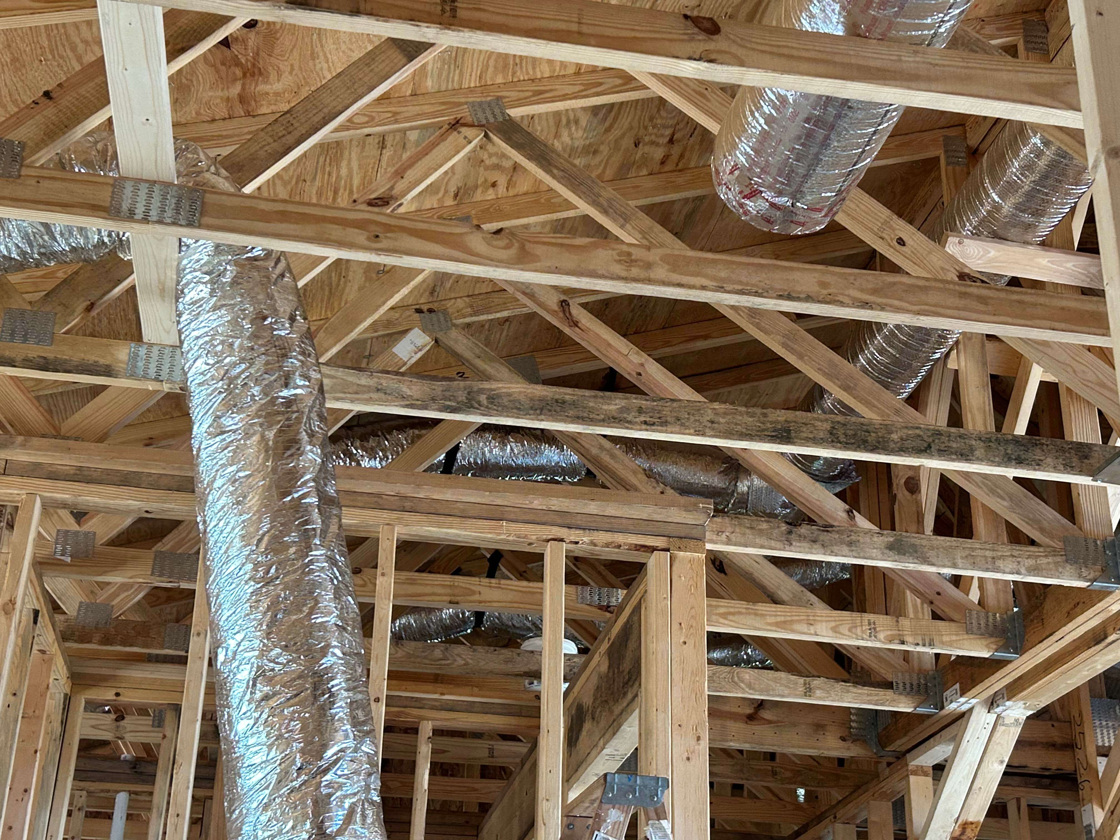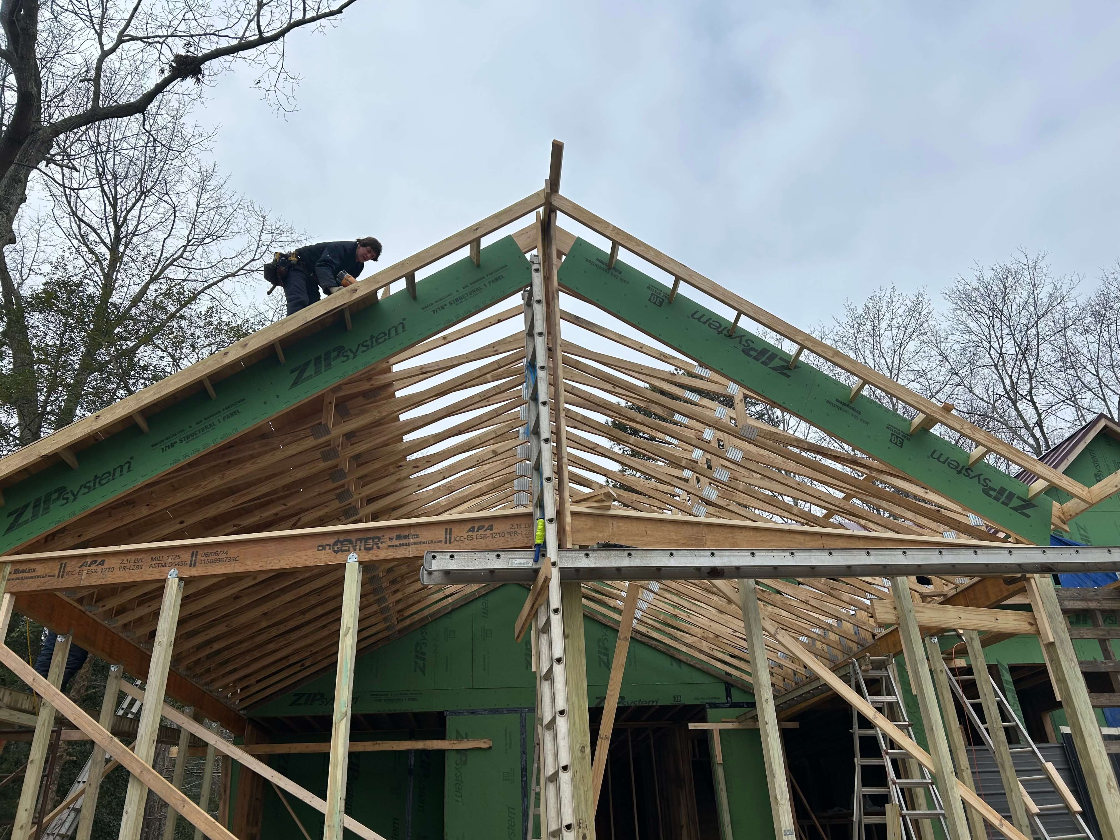












































As a custom home builder, you know that framing quality sets the tone for everything that follows. Every project is a direct extension of your reputation — and you need structural systems that help you deliver speed, precision, and consistency on every job.
Green-R-Panel’s pre-engineered roof truss systems are the structural backbone that bring your builds to “under roof” status with unmatched efficiency. Engineered for exact fit and designed to integrate seamlessly with our prefabricated wall panels and engineered floor systems, these trusses eliminate coordination gaps, reduce labor hours, and keep your schedule moving.
Every truss package is site-specific and sealed by an engineer licensed in your project’s state, ensuring full municipal compliance and verified load capacity—produced with precision in controlled manufacturing environments. The result: faster dry-ins, fewer weather exposures, and a reliable structural system you can stand behind — structurally, professionally, and with complete confidence in the final product your clients expect.

Your clients expect unique designs — we make sure your trusses can deliver them.

Deliver stronger spans, cleaner installs, and reliable roof performance with precision-engineered trusses that reduce labor and eliminate onsite guesswork. Consistent. Ready to set. Built to keep your schedule on track.

Download The Professional Builder’s Guide to Panelized Shell Framing – Seamless Integration and discover how leading builders are cutting weeks off their schedules while improving precision and predictability on every project.
Enter your email to access the guide and receive clear, step-by-step guidance on integrating panelized shell framing into your upcoming projects.
Our coast to coast factory network ensures your trusses area built to local specifications and delivered directly to your site, reducing freight costs and lead times.

Call, email, or submit a form to discuss your timelines, specifications, and build requirements. Learn how our panelized systems streamline your framing process from day one.
Send us your construction drawings for a detailed prefab framing estimate. Our factory estimators will prepare a clear, accurate scope for your project.
Review our detailed proposal for your panelized building system. Ask questions, make changes, and place a 10% deposit to start your order.
We create AutoCAD-drafted component drawings for your review and approval before production. Your floor, wall, and roof systems are precision-manufactured to spec.
Your flat-packed, labeled, and build-order-arranged kit ships directly from our nationwide factory network. We coordinate trucking and provide ongoing builder support.
Green-R-Panel provides a ready-to-assemble framing system for custom homes, including:
Interested in a full panelized shell package? We’ll align with your workflow to deliver a system tailored to your construction team.