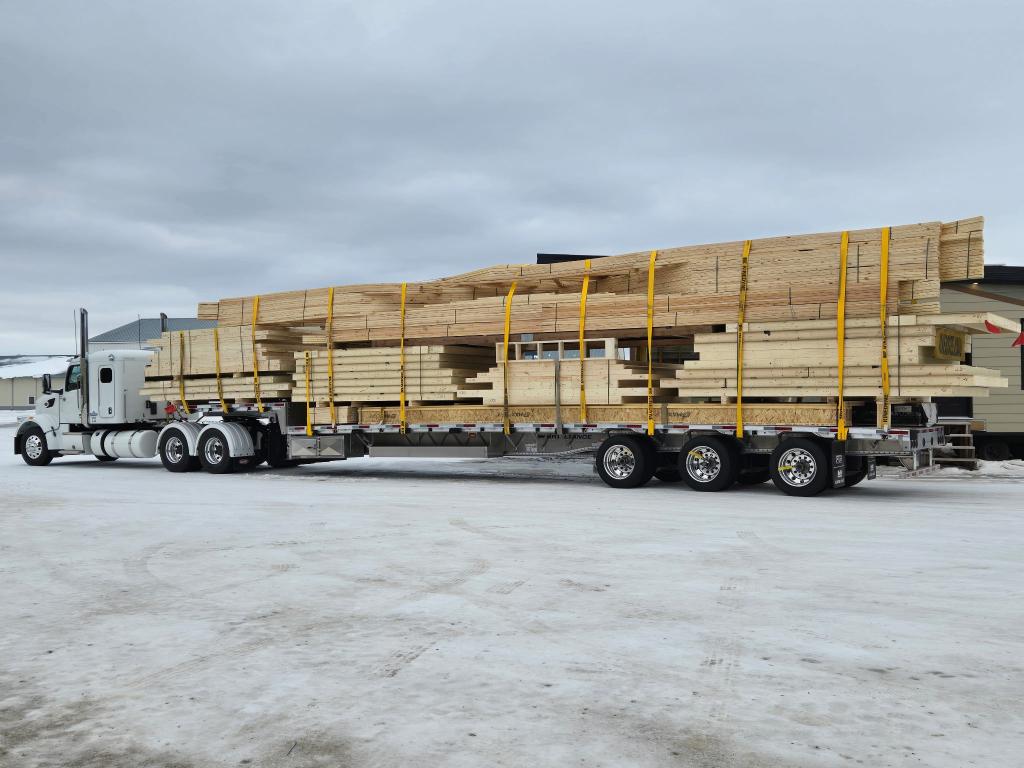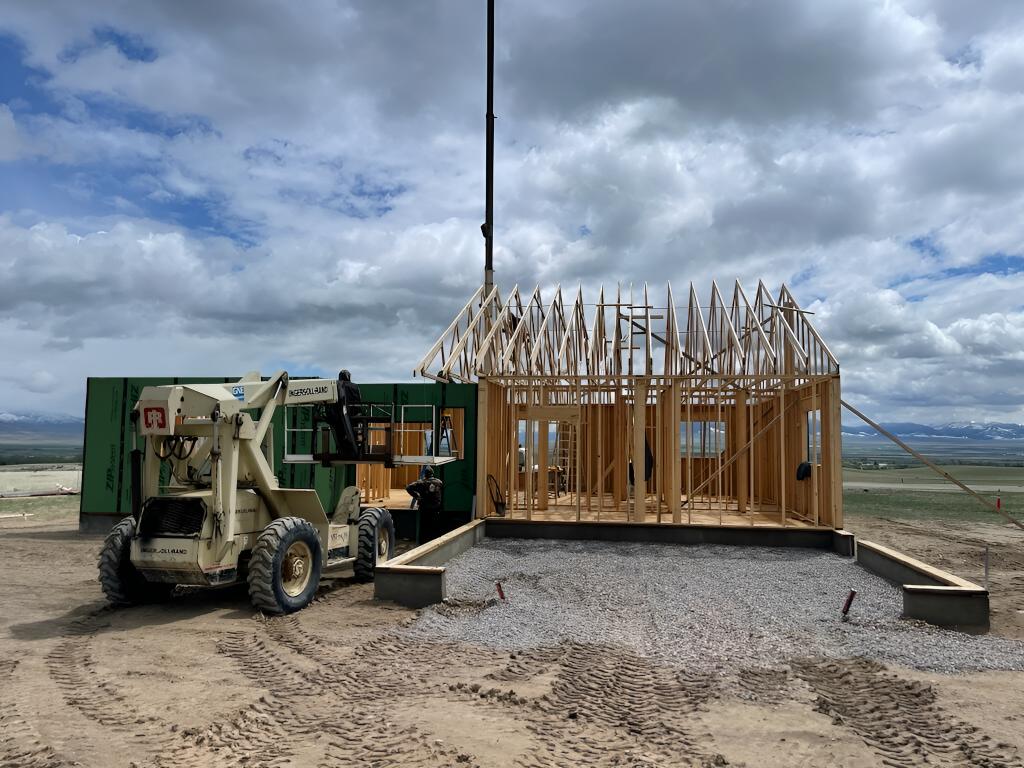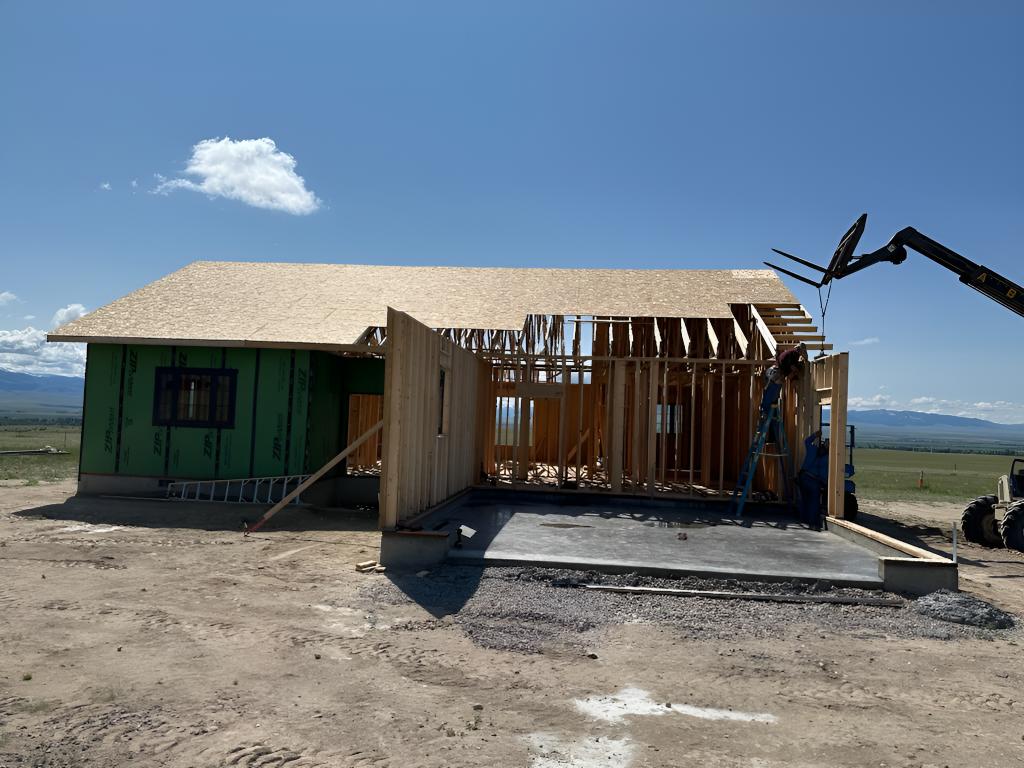












































The Smarter Way to Build Your Own Home
At Green-R-Panel, we know that if you’re a Do-It-Yourselfer or owner-builder, framing your own home is likely the biggest project you’ll ever take on. That’s why we don’t just drop off a pile of lumber and leave you to figure it out—we provide a complete, intelligent framing solution that’s designed to make the process easier, faster, and more predictable.
Our pre-engineered roof truss systems aren’t just the last step in your framing—they’re the capstone that locks your structure together, protects your investment, and allows you to move confidently into the exciting stages of exterior finishes, roofing, and interior finishes.


Every truss package is:
When combined with our precision-manufactured wall panels and engineered floor systems, you get a full structural envelope that can take you from slab or foundation to “under roof” in a fraction of the time it would take with stick framing—all while reducing your on-site labor needs and minimizing exposure to bad weather.
Whether you’re building your own home for the first time or taking on your next Do-It-Yourself project, our engineered roof truss systems deliver:
Get your free copy of The Do-It-Yourself Owner-Builder’s Step-by-Step Guide to Shell Completion — a simple, practical roadmap to help you plan, frame, and complete your home’s shell with confidence.
Enter your email to download and receive helpful tips, updates, and exclusive insights to keep your project on track.
Thanks to our nationwide network of local manufacturing partners, your trusses are built close to your site and shipped directly to your job location—reducing freight costs and handling while ensuring your components arrive quickly and safely.

Reach out by phone, email, or our contact form to discuss your project’s design, schedule, and specific needs. We’ll answer your questions and explain how Green-R-Panel can streamline your build.
Request a no-obligation cost for your complete prefab framing package. Already have plans? Send them in by upload or email. Need plans? We offer drafting services, 21 standard home models, or can work from your sketch.
Get a quote covering the building envelope components. Review the proposal, ask questions, make any needed changes, and confirm your order with a 10% deposit to begin production.
Our team prepares detailed AutoCAD layouts and drawings for the structural shell components package which you review and must approve before we start manufacturing.
We coordinate delivery from our nationwide factory network, shipping flat-packed, clearly labelled bundles organized for build order. Around-the-clock support is available throughout your project.
Green-R-Panel provides a comprehensive, ready-to-assemble home framing system that includes:
Green-R-Panel panelized kit homes are trusted by Do-It-Yourself builders across the country because they simplify the hardest parts of building your own home. You’ll work smarter, avoid costly mistakes, and get your structure up, under roof, and weather-tight in record time.