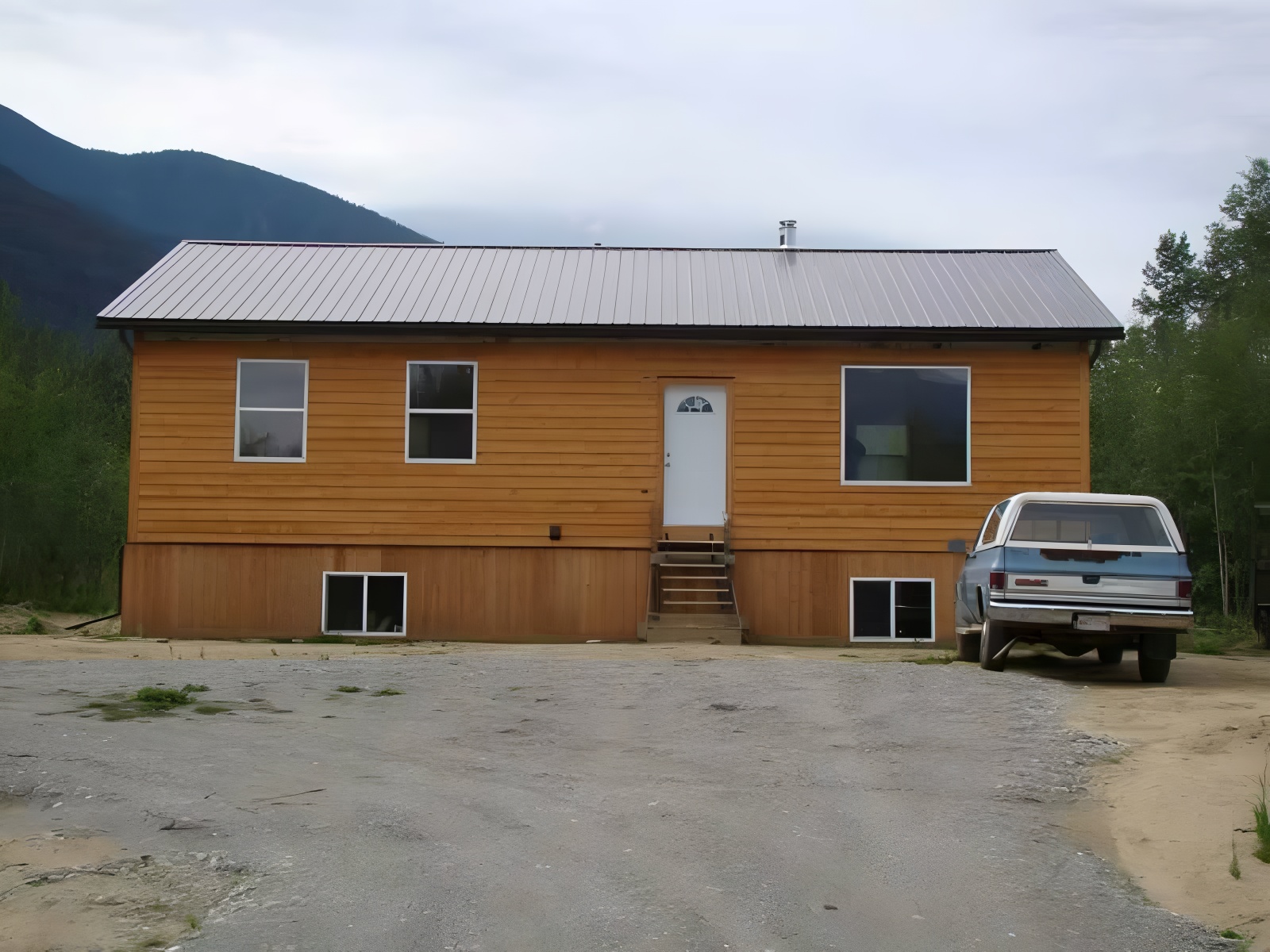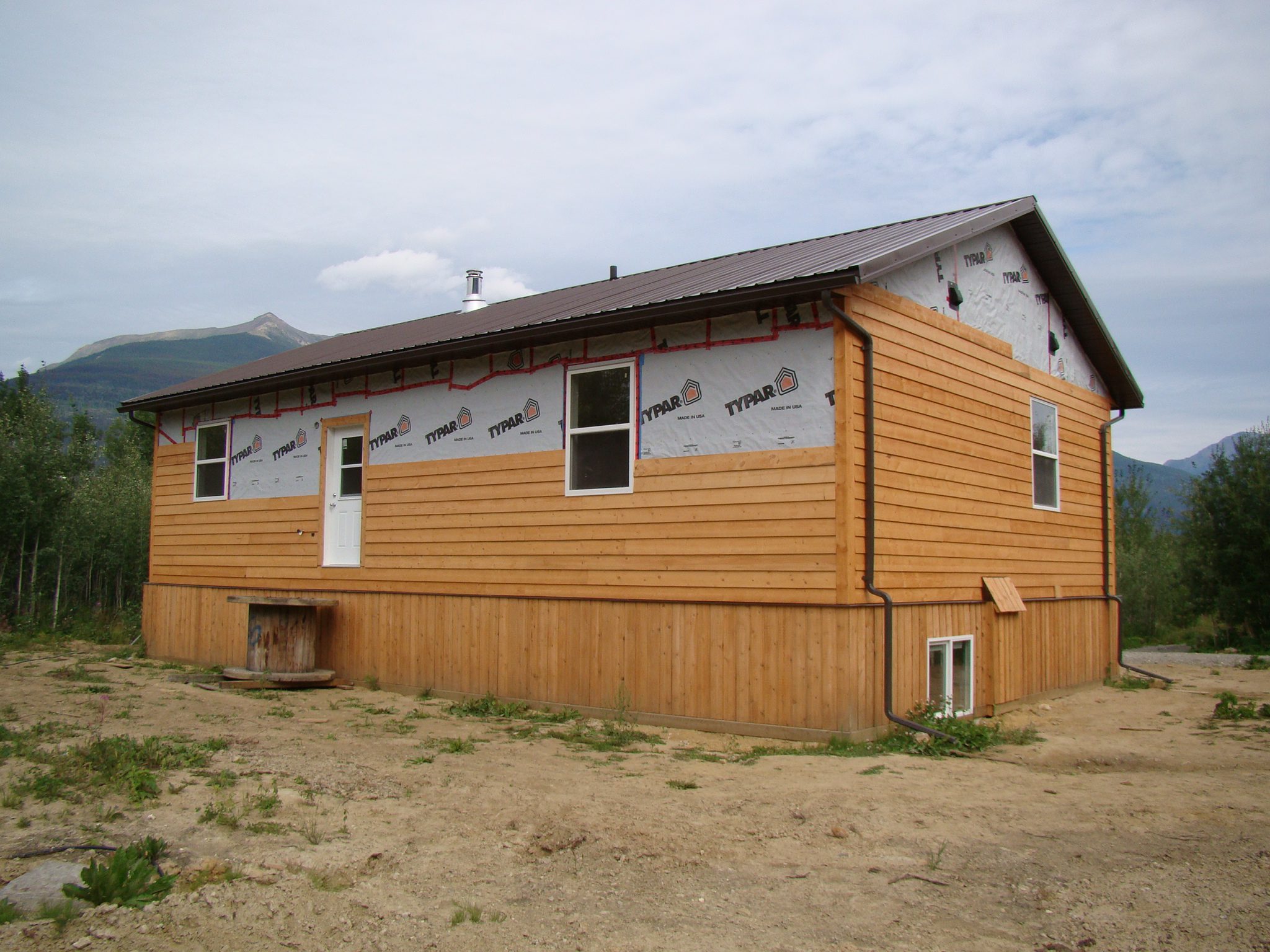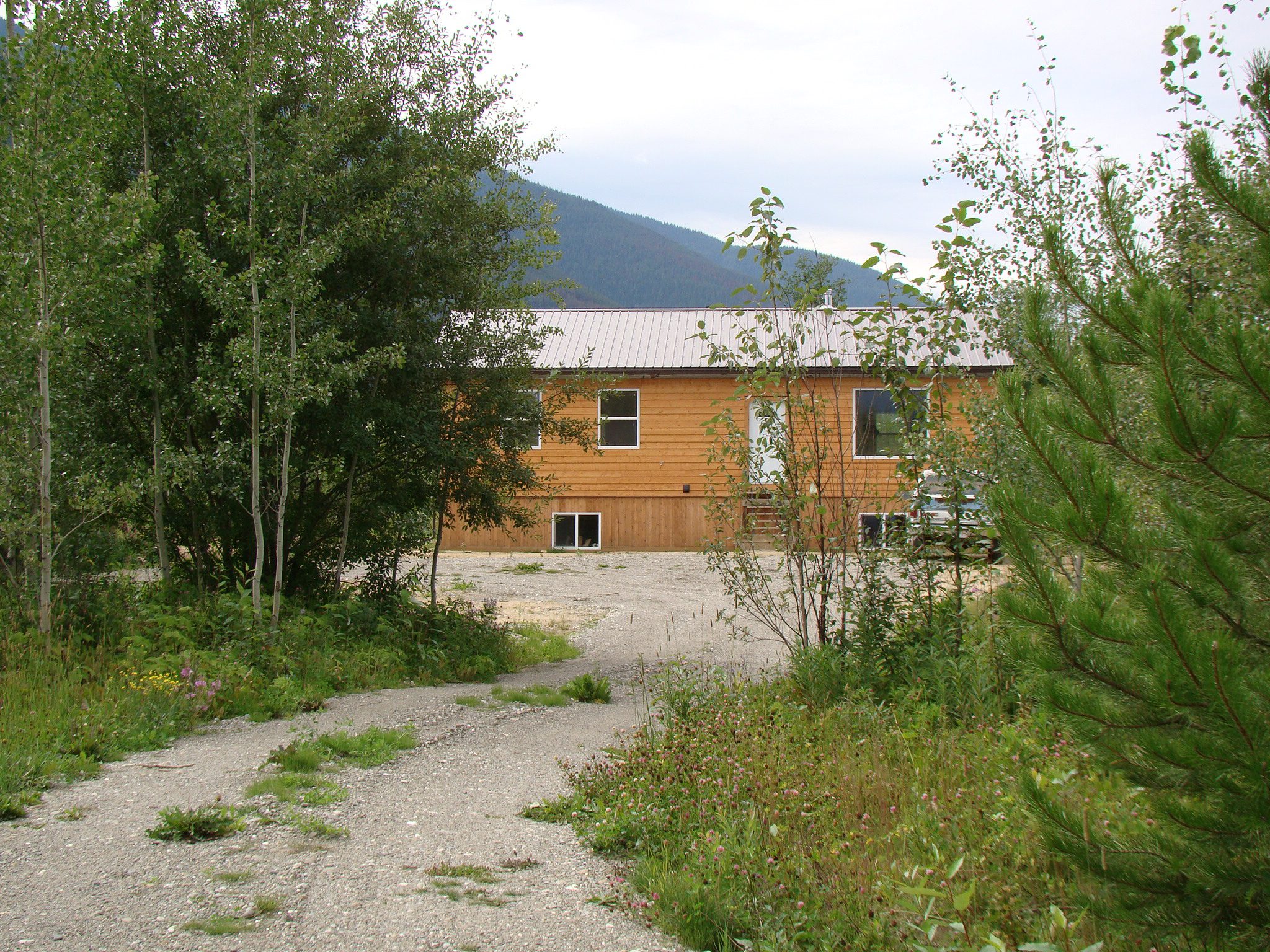This 1,260 SF R1S panelized home in Sumpter, Oregon showcases how Green-R-Panel’s building system brings reliable, energy-conscious framing solutions to Oregon’s rugged and remote mountain regions. Surrounded by forest and alpine terrain, this home was constructed to withstand the elements while streamlining the build process for faster dry-in—critical in short seasonal windows.
Delivered as a complete panel kit, the 28×45 layout included a floor system, precision-built wall panels and engineered roof trusses, pre-configured to match the specific site and meet local code. In areas like Sumpter where construction crews are scarce and weather changes quickly, Green-R-Panel provides a smarter way to get building done—cutting delays, reducing costs, and eliminating material waste on site.
Whether you’re planning a retreat, rental, or permanent residence in Oregon’s high country, Green-R-Panel’s prefabricated framing systems make it easy to build strong, efficient homes in remote Northwest locations.




