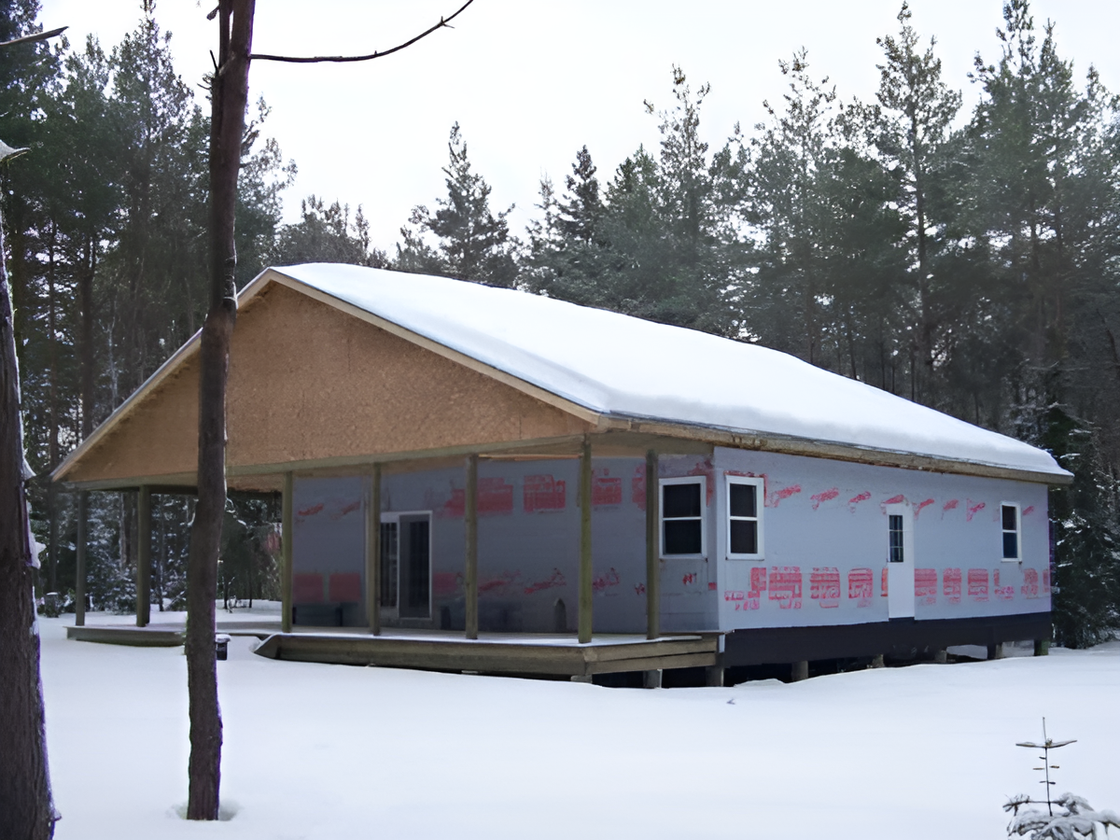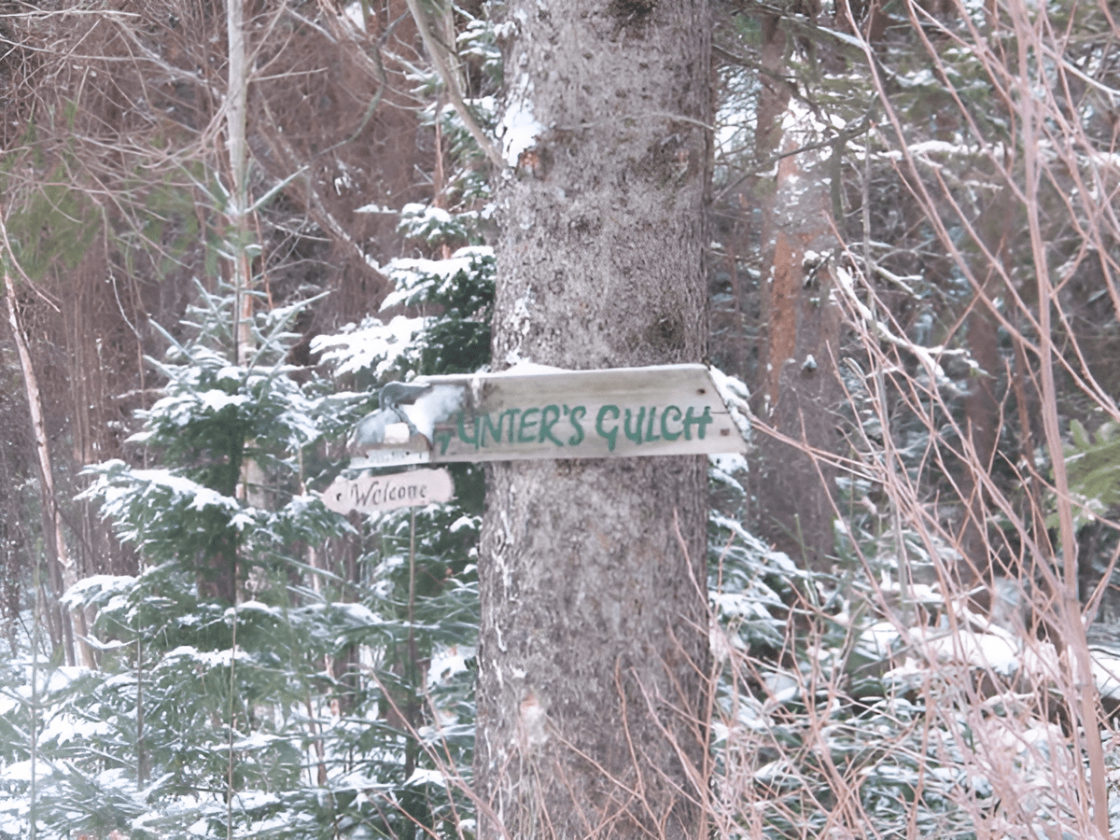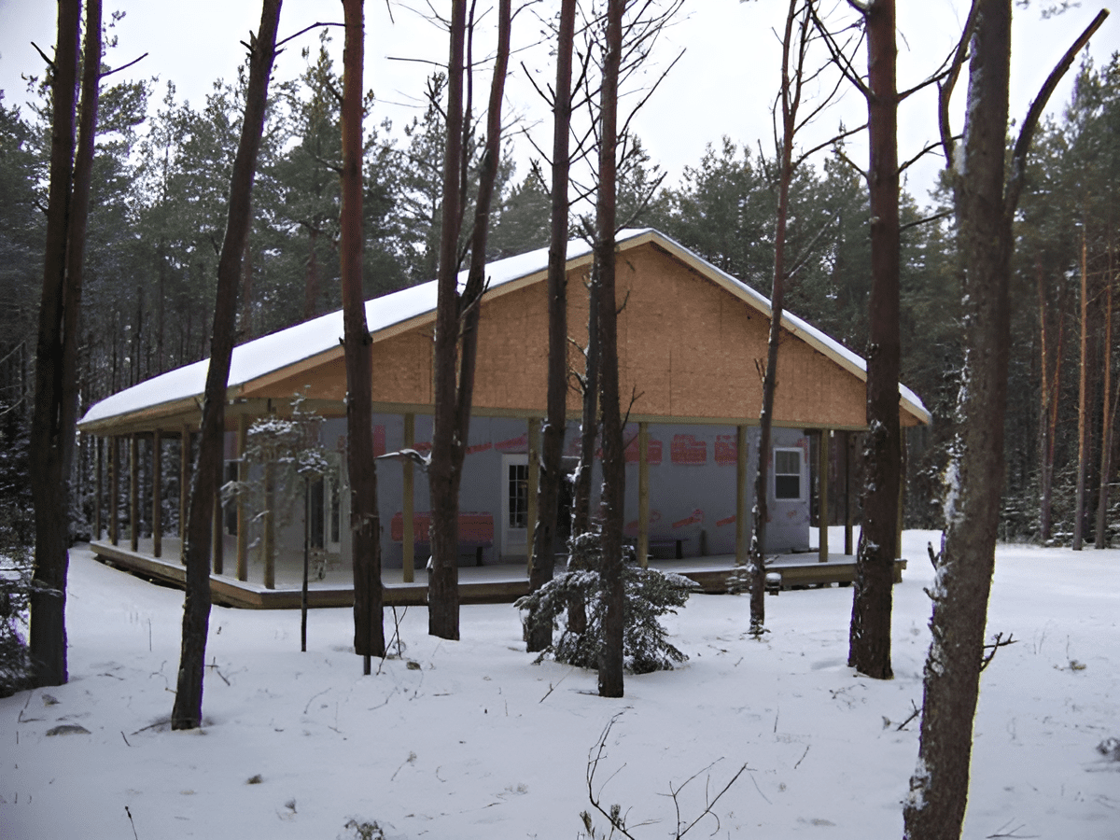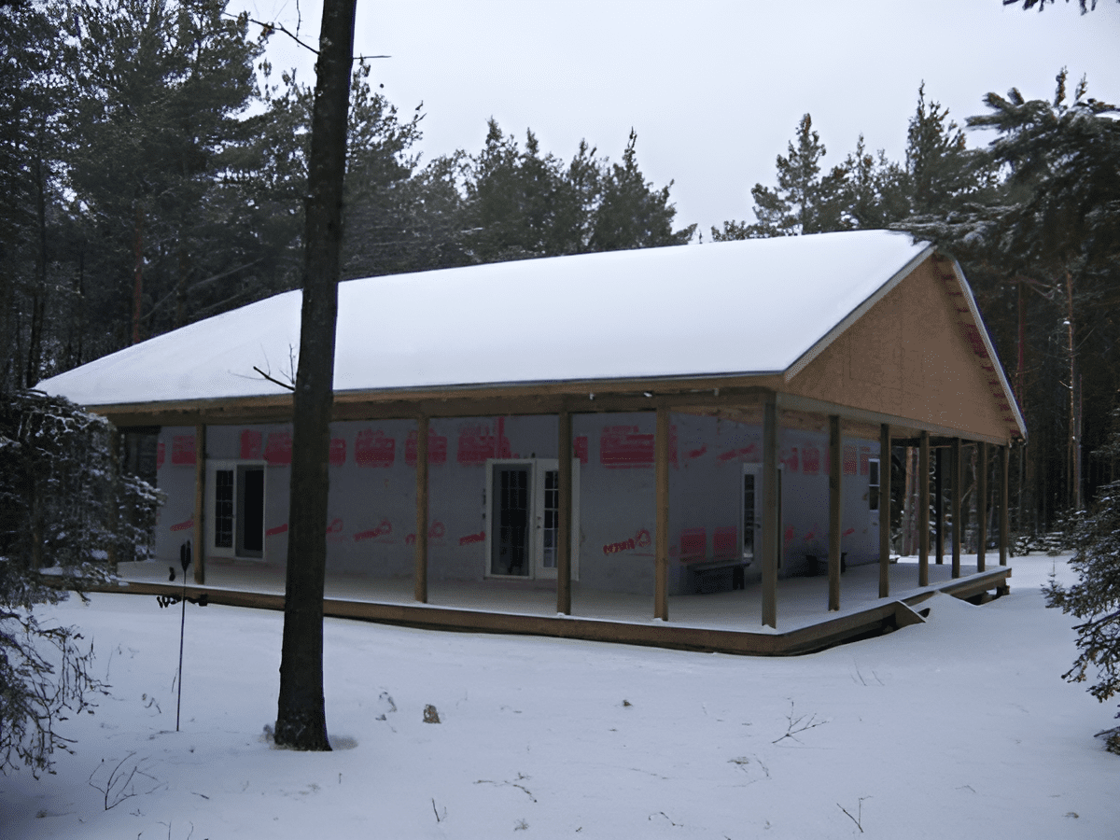Situated near the foothills of the Appalachian Mountains in Pine Crest, Tennessee, this 1,476 SF R1S panelized home was a smart choice for a region known for its natural beauty and variable climate. With a 36×41 footprint, the design offers a generous single-level layout—ideal for families or retirees looking for comfort and flexibility in East Tennessee.
The Green-R-Panel kit included an I-Joist floor system, custom-manufactured wall panels and engineered roof trusses, pre-engineered to meet Tennessee’s residential codes, including wind load and insulation requirements. Delivered in one coordinated shipment, the kit simplified the framing process, helping the builder avoid delays often caused by subcontractor scheduling or inconsistent material deliveries.
Whether you’re building on a hillside, a wooded lot, or a wide-open pasture, Green-R-Panel offers precision-manufactured, code-compliant framing packages that bring speed, accuracy, and confidence to any Tennessee home project.




