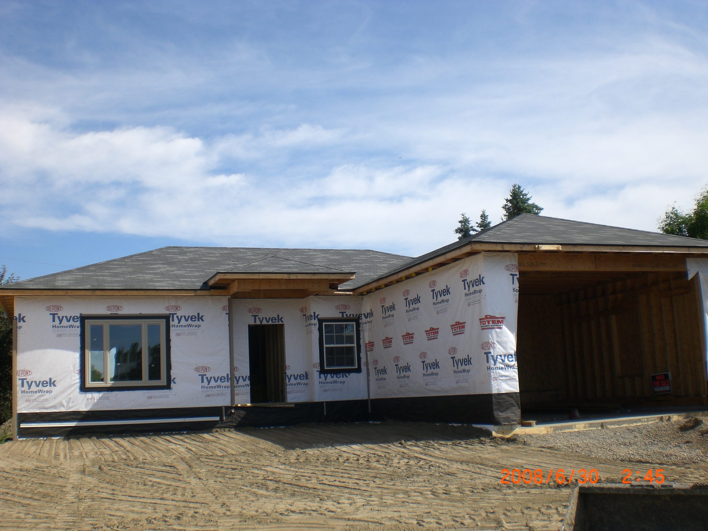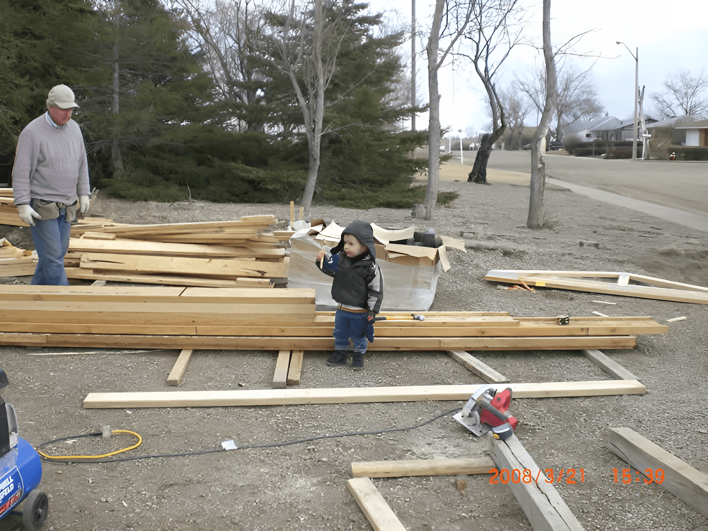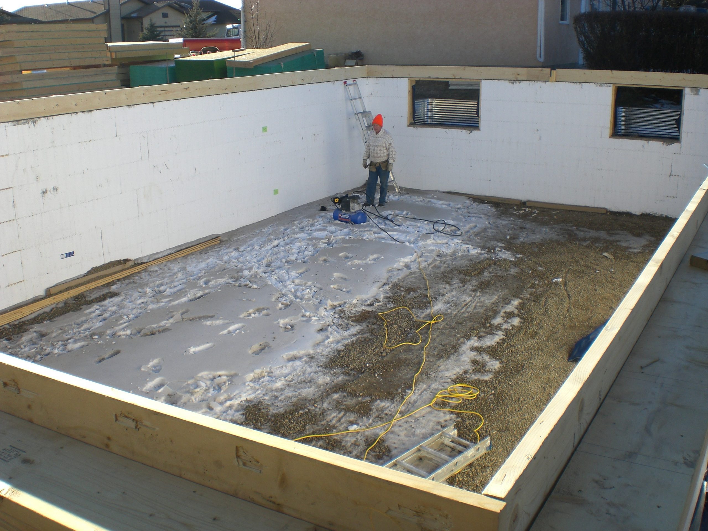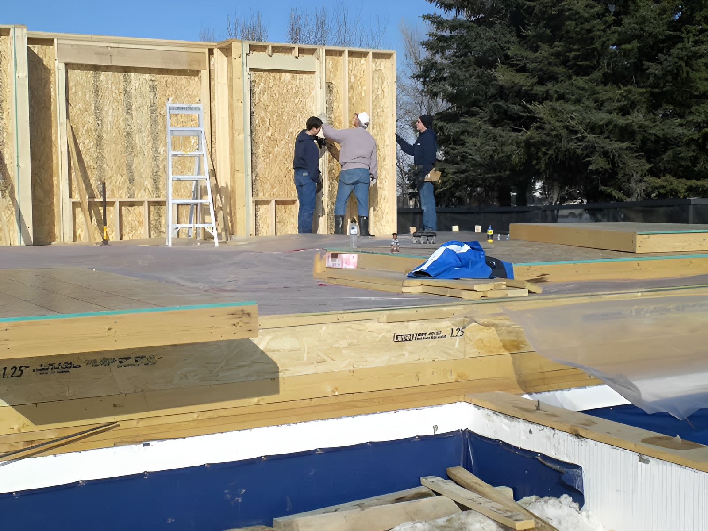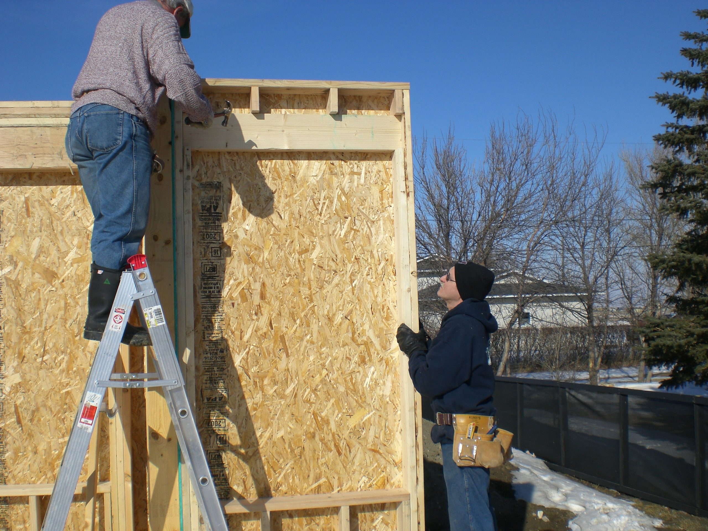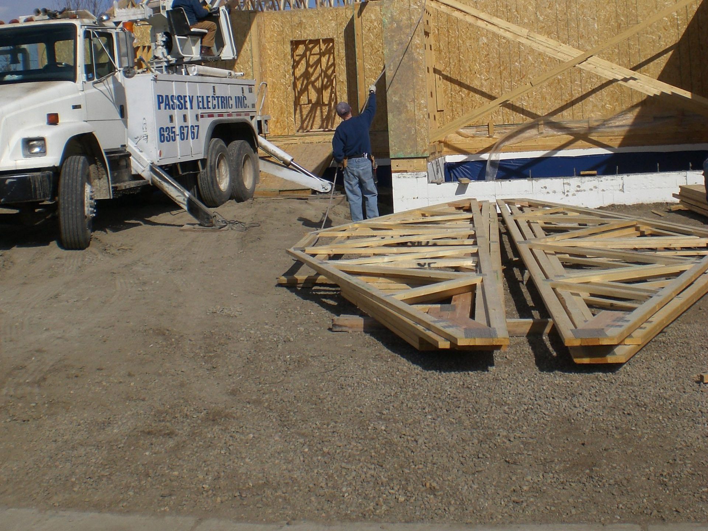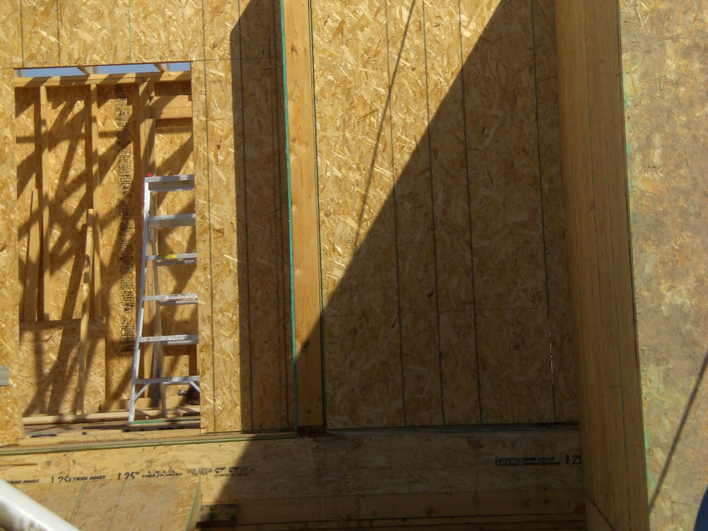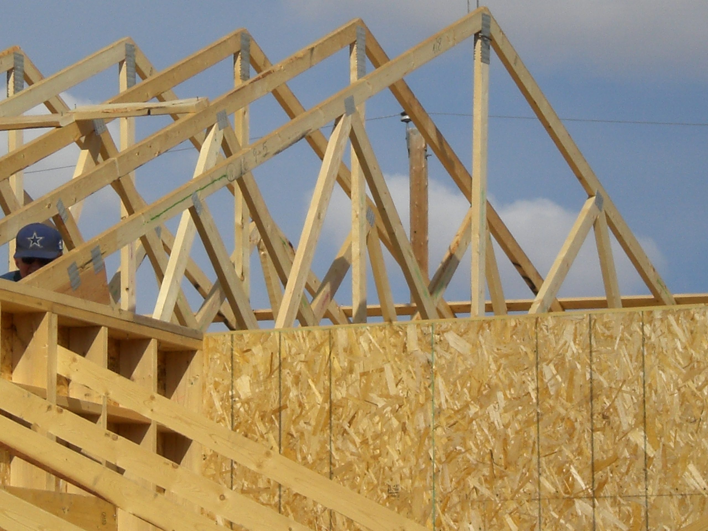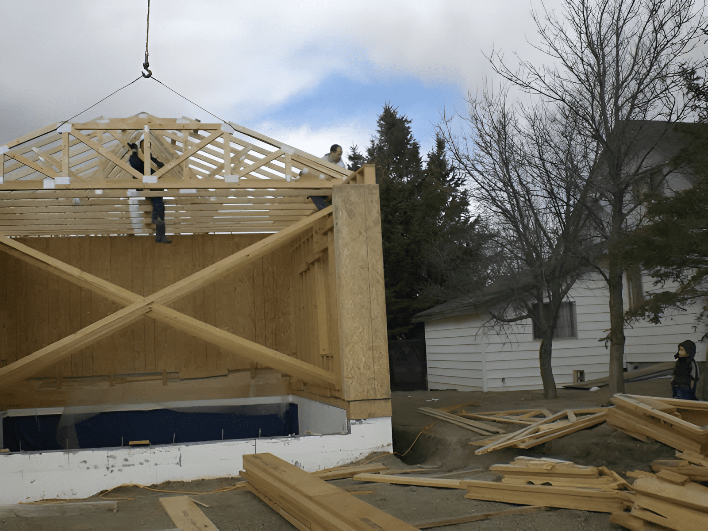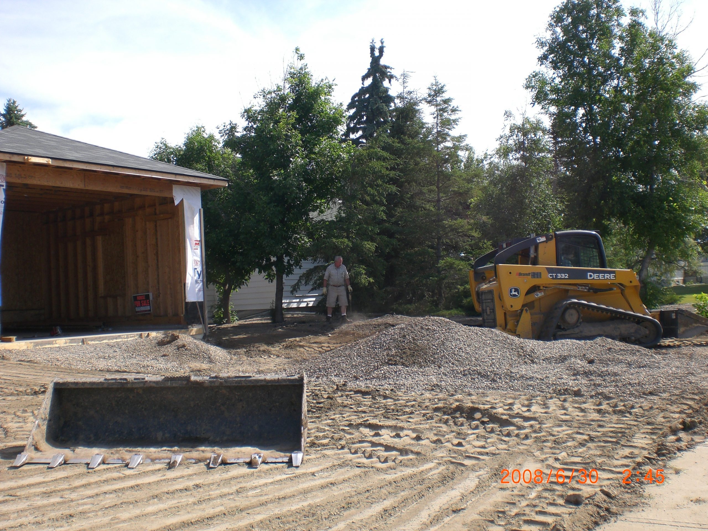Located in the quiet township of Saratoga, MN, this 1,260 SF R1S panelized home demonstrates how Green-R-Panel systems are designed to simplify construction in rural and seasonal climates. Featuring an attached garage and complete engineered floor system, this model meets the structural demands of Minnesota’s freeze-thaw cycles and heavy snow loads—without slowing down the build.
Delivered directly to the jobsite as a framing solution, the kit included precision-manufactured wall panels, engineered roof trusses, and a silent floor system—all designed for fast and accurate on-site assembly. The garage was seamlessly integrated into the design and shipped in the same load, making it easier to complete the structural shell quickly and cost-effectively.
Whether you’re building in the Twin Cities exurbs or on a wide-open lot in rural Minnesota, Green-R-Panel’s panel home kits offer a smarter, faster way to construct a durable, code-compliant home—with optional garages, porches, and floor systems engineered to match.

