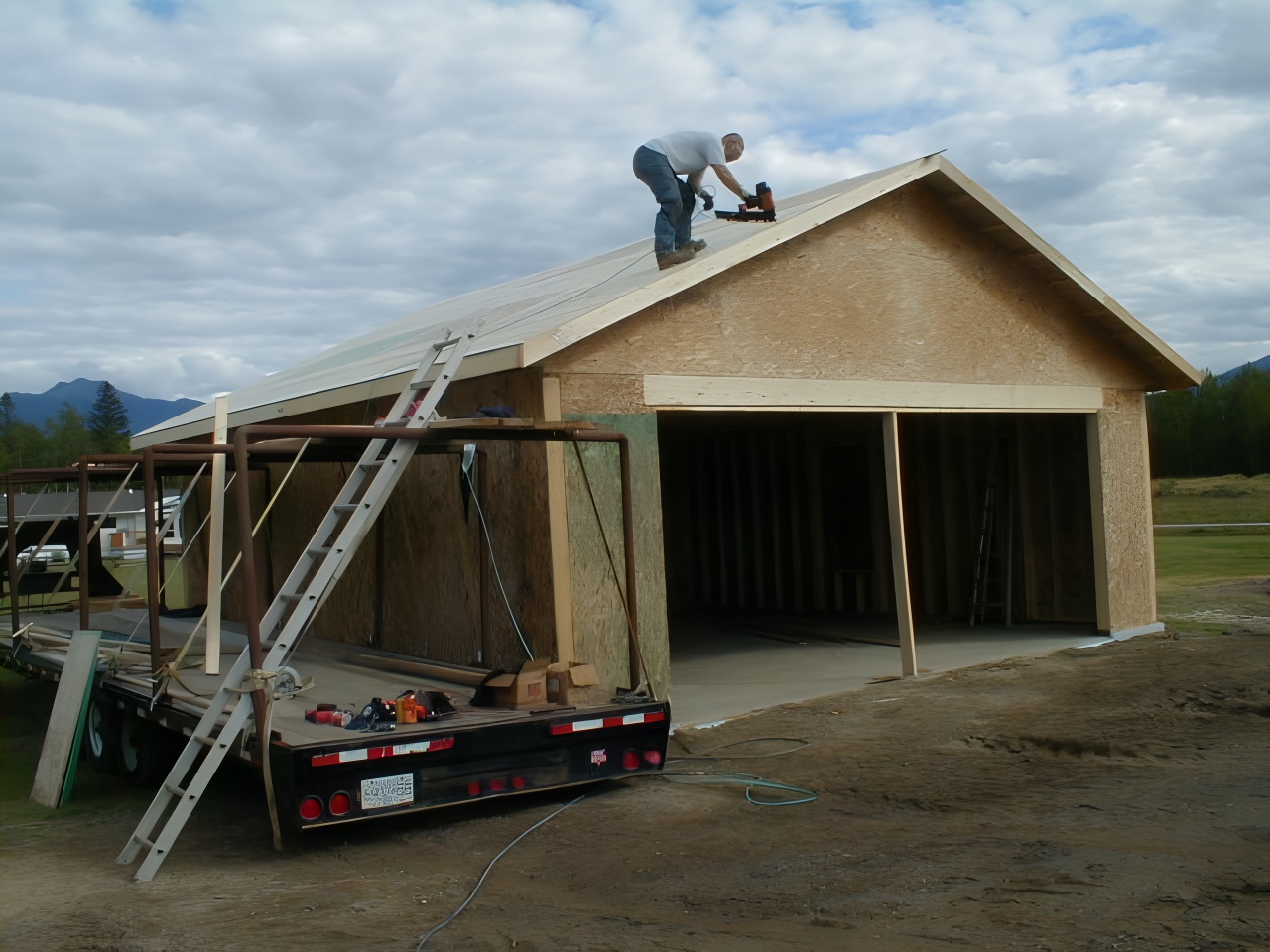Nestled in the lush foothills of the Cascade Mountains in Randle, Washington, this spacious 1,476 SF R1S panelized home combines rugged durability with efficient design—perfect for rural living in the Pacific Northwest. The 36×41 main structure was paired with a separate garage, offering homeowners functional space for vehicles, tools, or additional storage—ideal for lifestyle needs in this outdoor-focused region.
The Green-R-Panel kit included an I-Joist floor system, custom-manufactured wall panels and engineered roof trusses, all prefabricated to meet Washington’s seismic and energy efficiency requirements. With limited contractor availability and unpredictable mountain weather, this panelized system enabled a faster build with less risk of on-site delays or material waste.
Whether you’re planning a full-time residence, recreational escape, or ADU in rural Washington, Green-R-Panel delivers code-ready, time-saving framing solutions engineered to help you build stronger, smarter, and faster—anywhere in the state.









