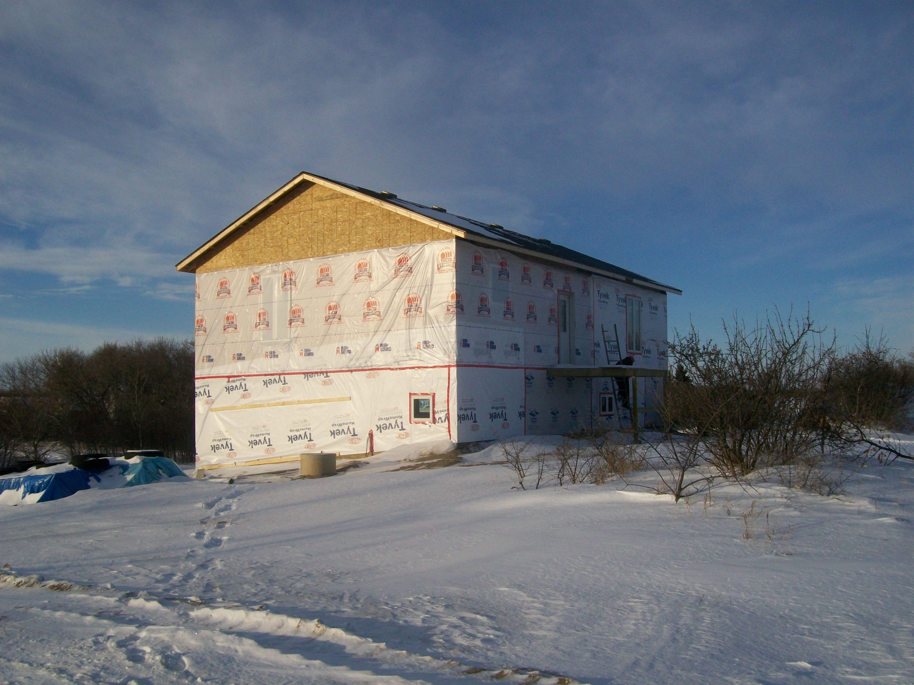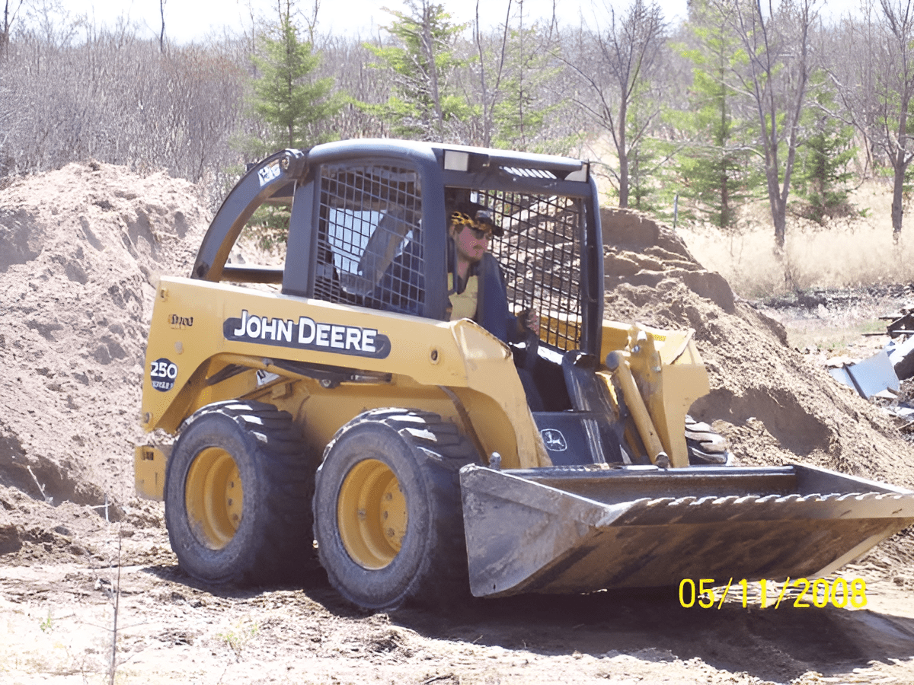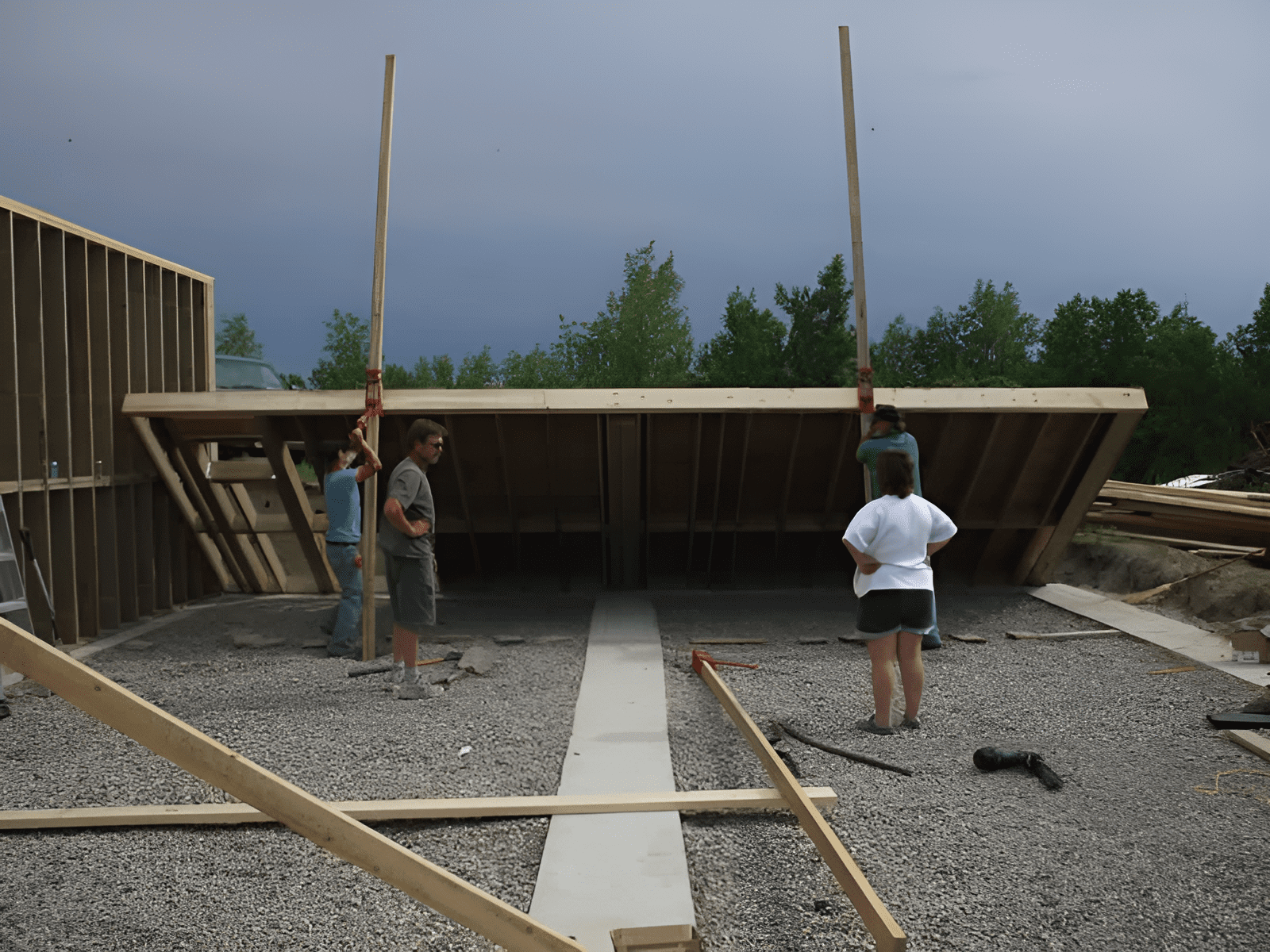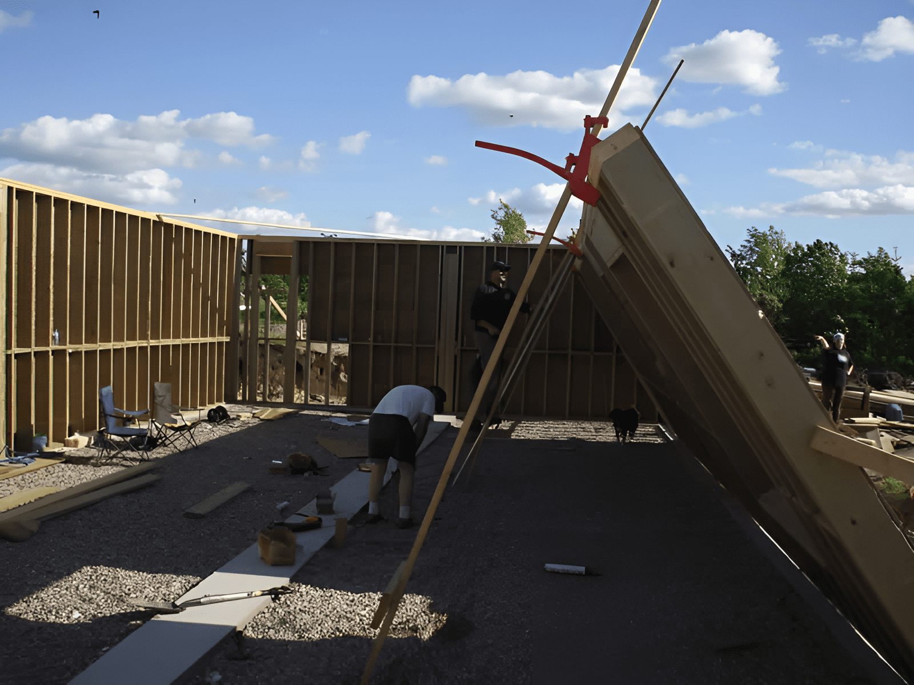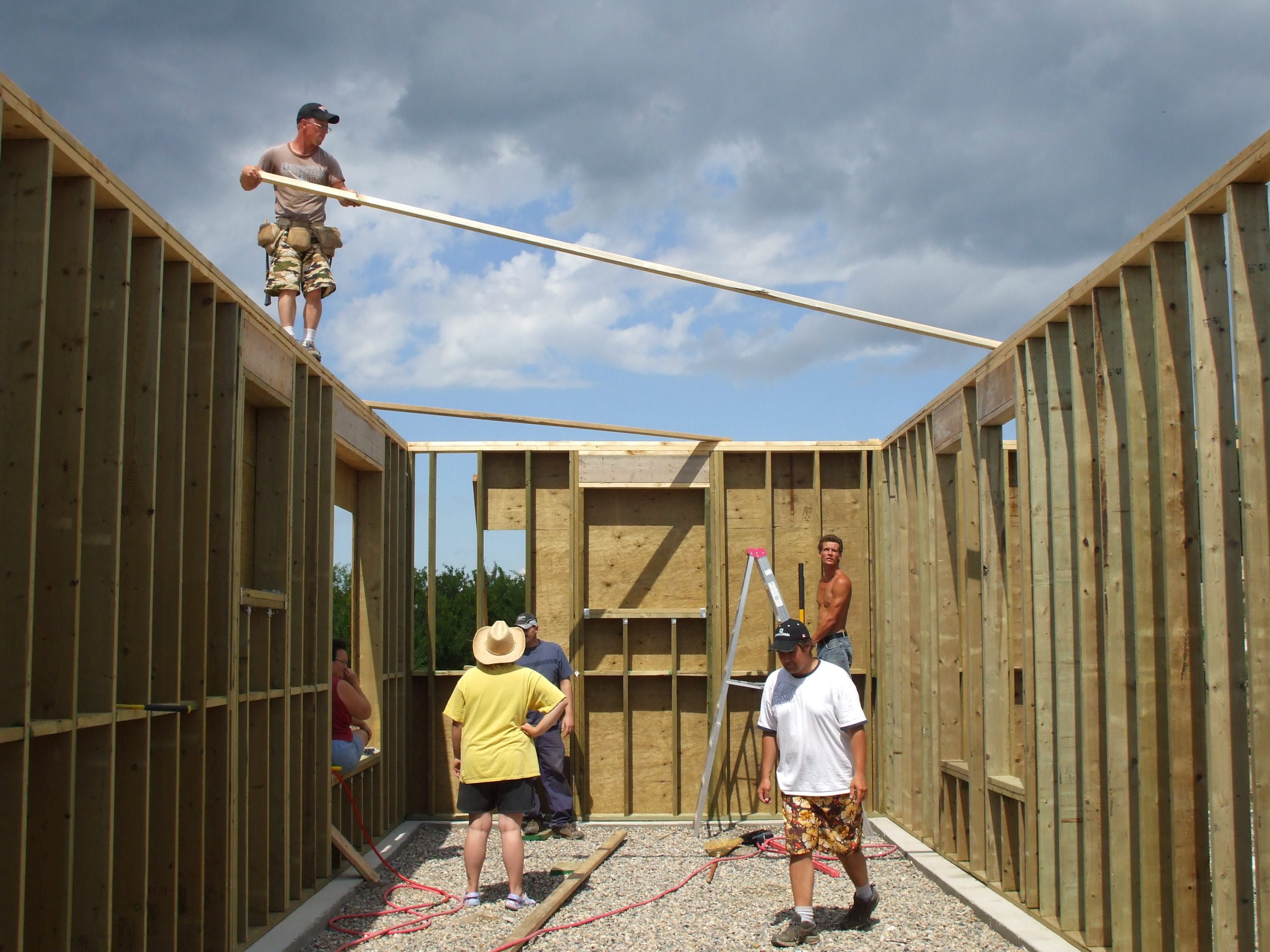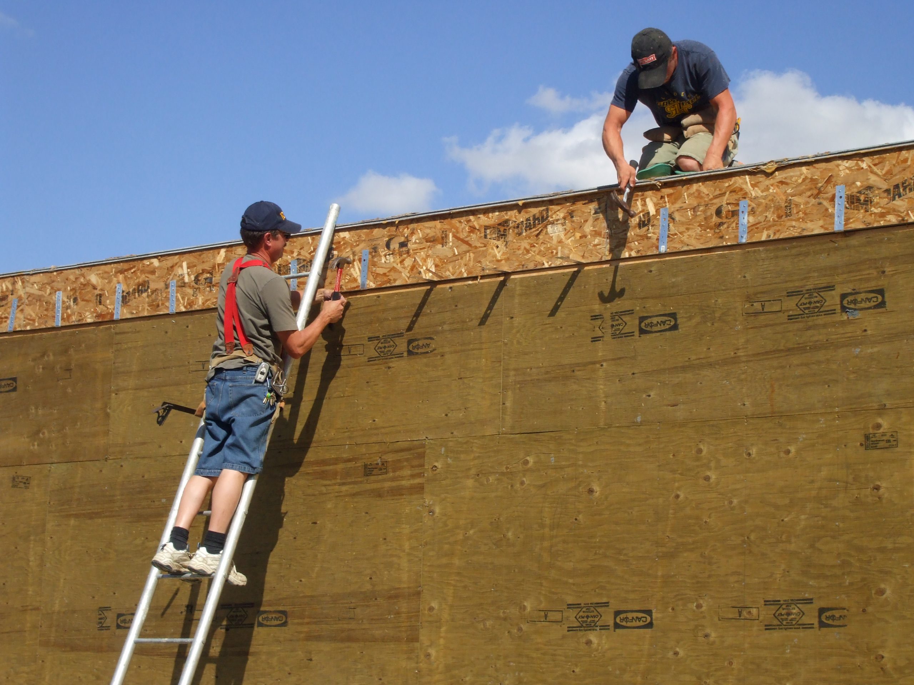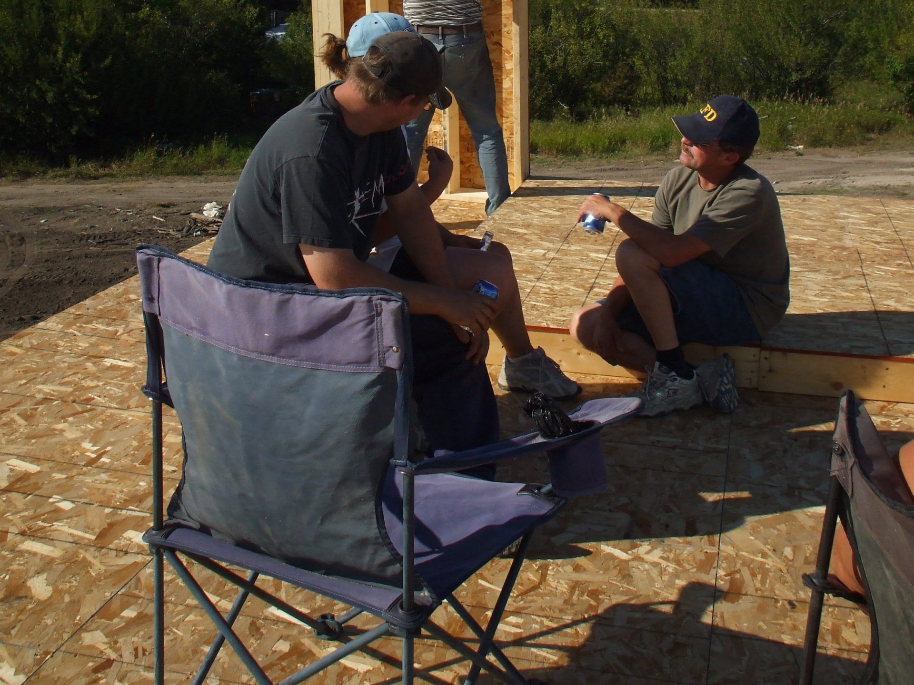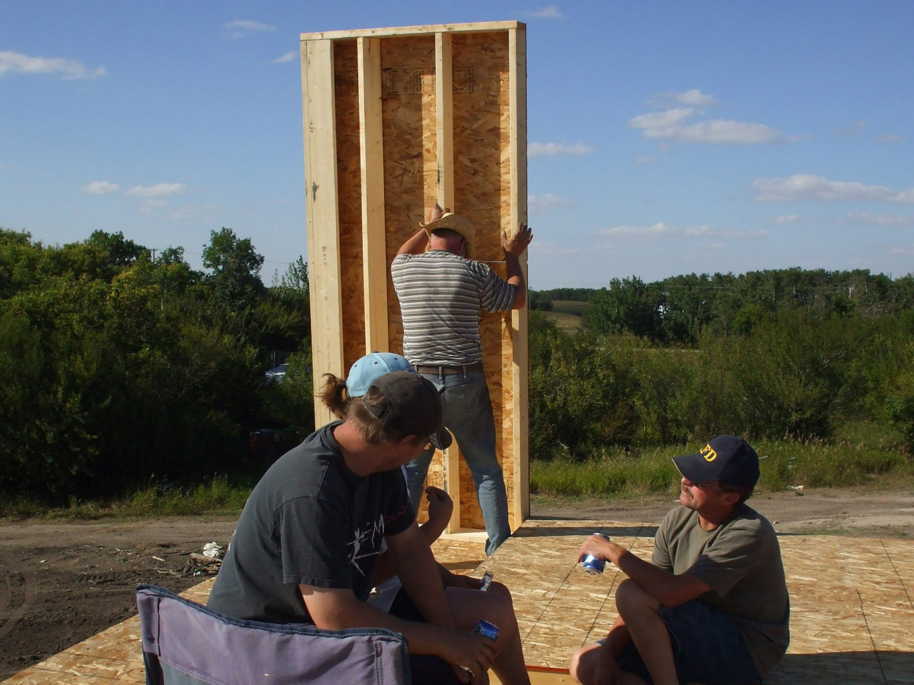Set among the rolling fields and wooded hollows of Ruddels Mills, Kentucky, this 1,260 SF R1S panelized home reflects the growing demand for fast, affordable construction in rural areas. The 28×45 layout offers practical, well-designed living space—ideal for owner-builders seeking simplicity without sacrificing structural quality.
The Green-R-Panel kit included an I-Joist floor system, custom-manufactured wall panels and engineered roof trusses, designed to meet Kentucky’s residential building codes and energy efficiency standards. Delivered as a single package, the kit made framing straightforward for the local builder—allowing the home to reach dry-in quickly, without delays caused by weather or material shortages.
Whether you’re building on farmland, a wooded lot, or a scenic hillside, Green-R-Panel provides cost-effective, code-compliant framing systems that make rural homebuilding faster, smarter, and stress-free.

