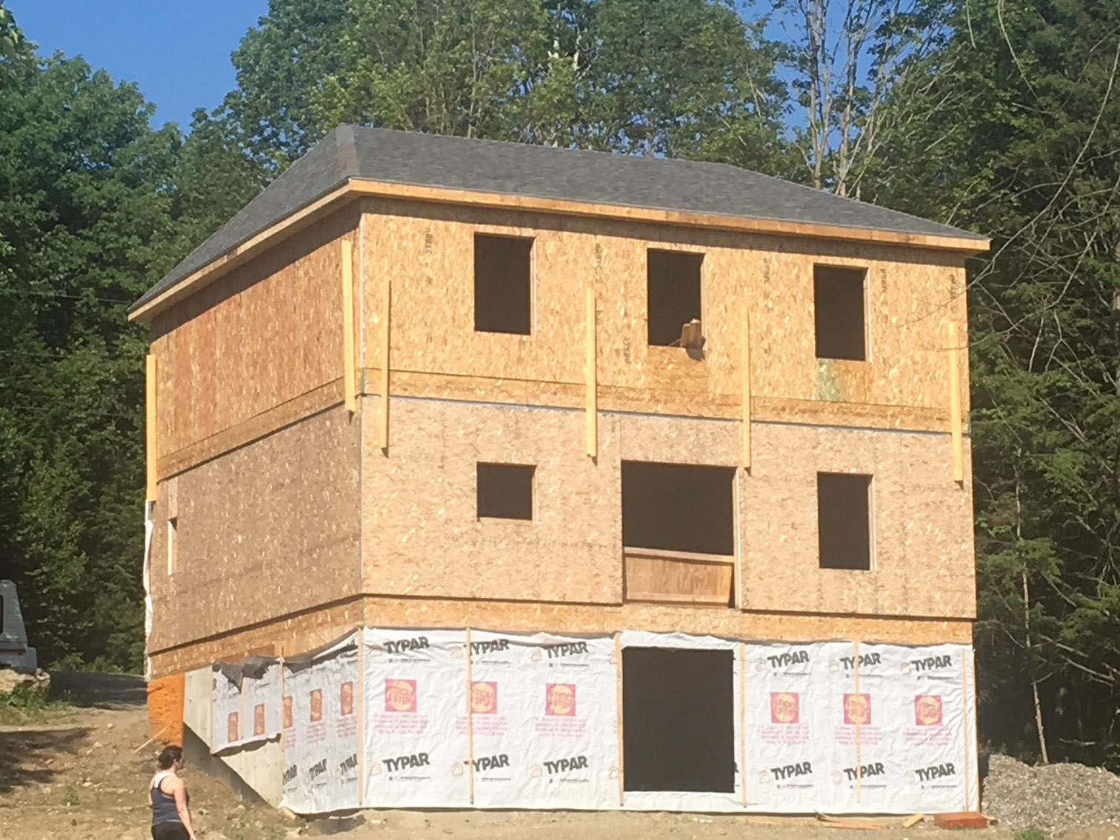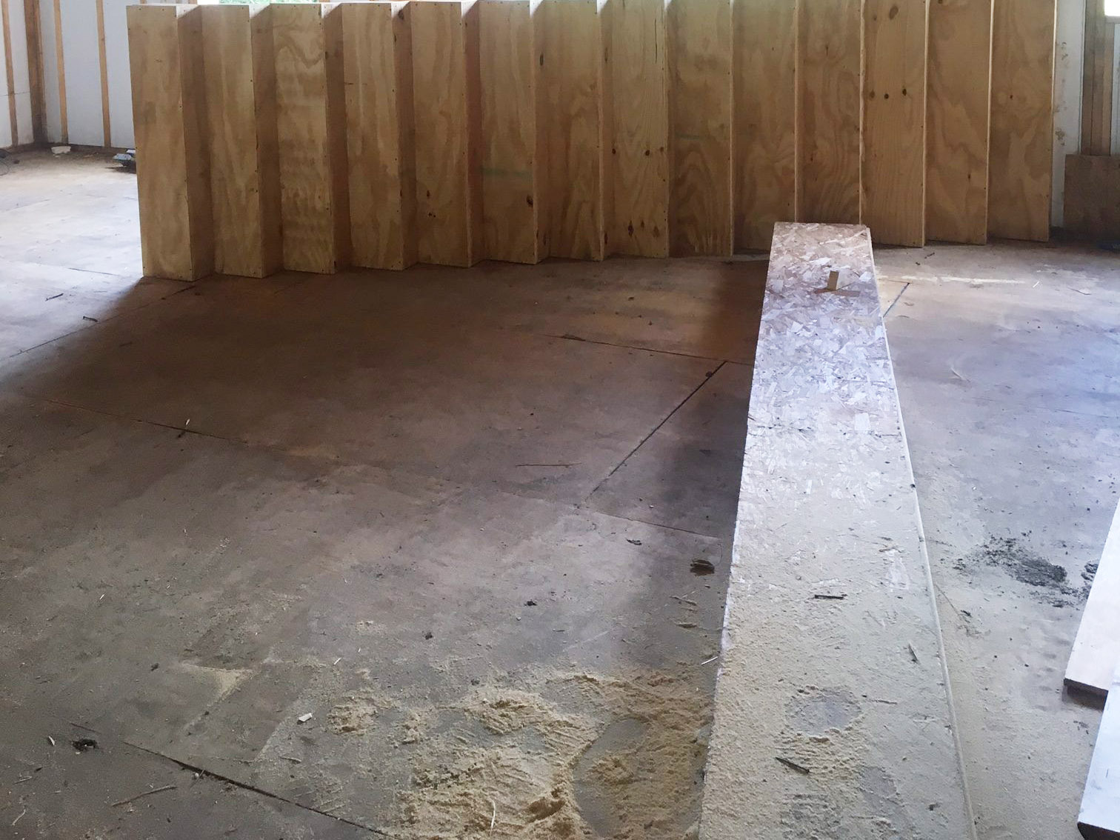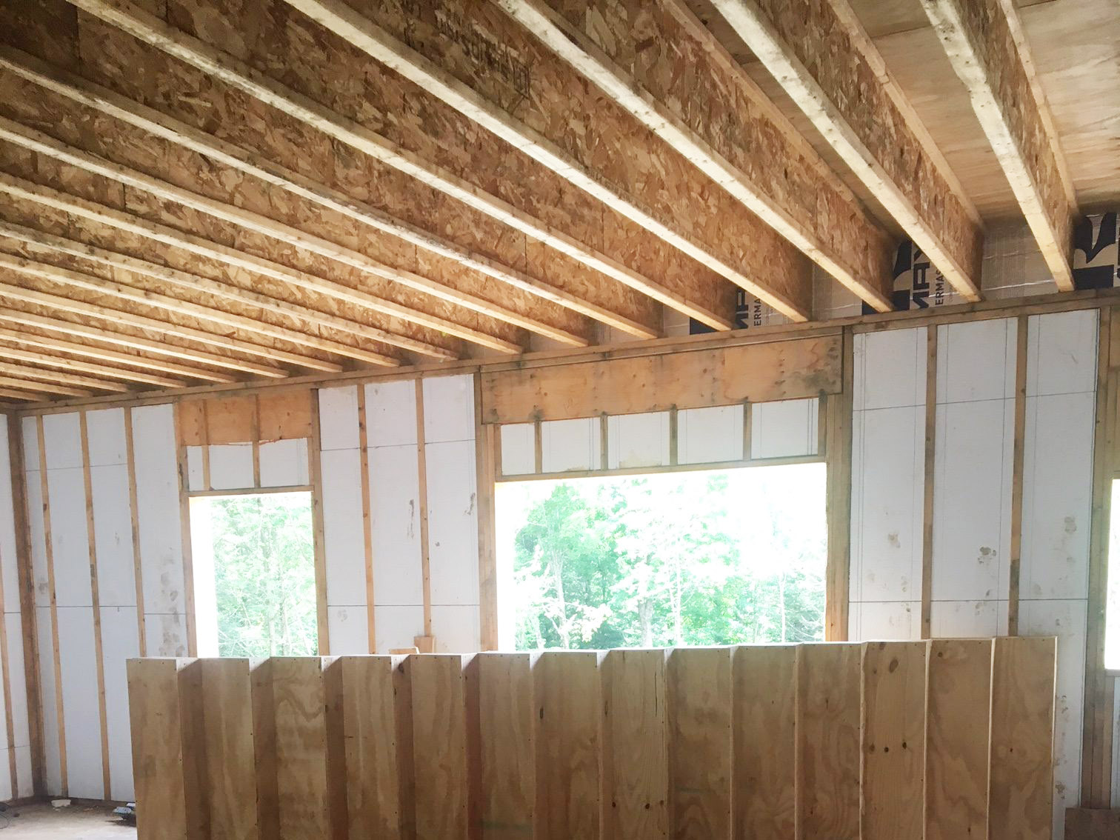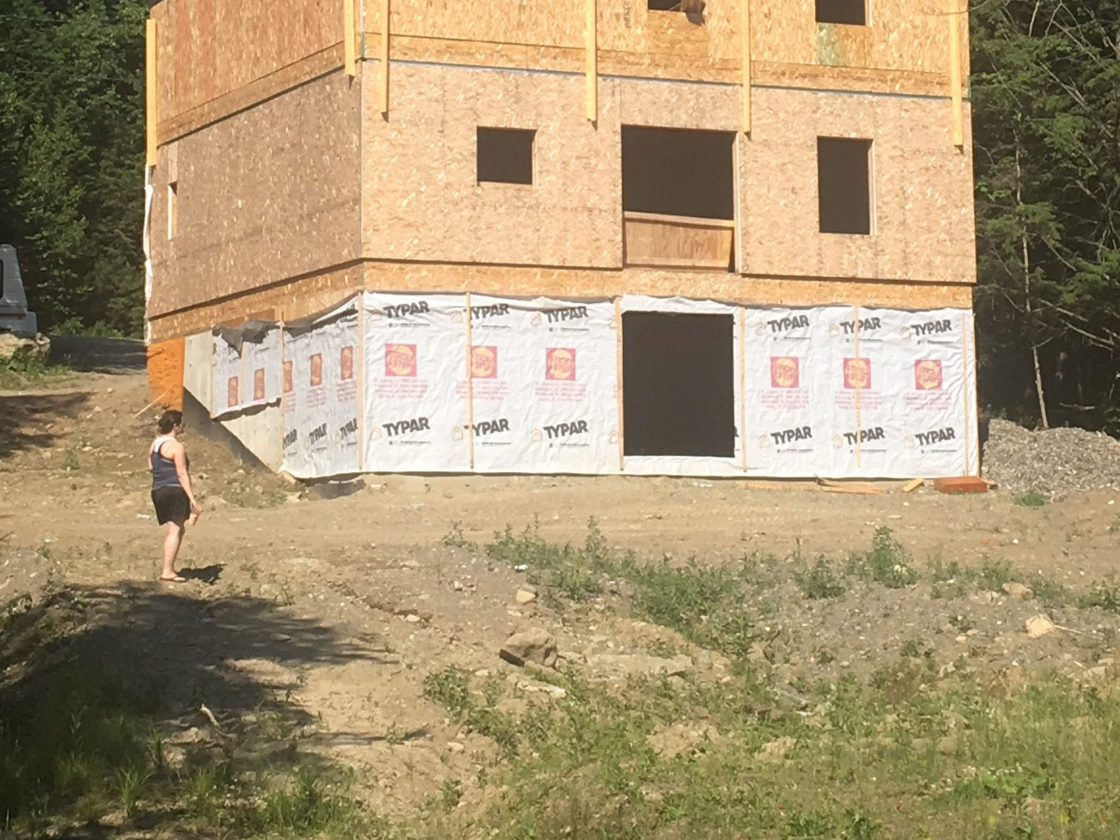Located in the heart of Franklin County, Vermont, this 2,048 SF custom two-story home in Enosburg Falls highlights the best of efficient design and superior thermal performance. Built with the demands of Vermont’s cold winters and strict energy codes in mind, this project utilized Green-R-Panel’s complete system—enhanced with EZ SIPS foam insulation panels—to create a tighter, high-performance building envelope.
The Green-R-Panel kit included an I-Joist floor system, custom-manufactured wall panels and engineered roof trusses, all produced and delivered in build-sequenced bundles for efficient on-site assembly. The EZ SIPS system added insulation right into the framing process, reducing both install time and long-term heating costs—crucial for homes in Vermont’s northern climate zone.
Whether you’re building in the Green Mountains or a small New England village, Green-R-Panel offers pre-engineered framing solutions that combine durability, speed, and energy efficiency—ideal for custom home projects across Vermont.











