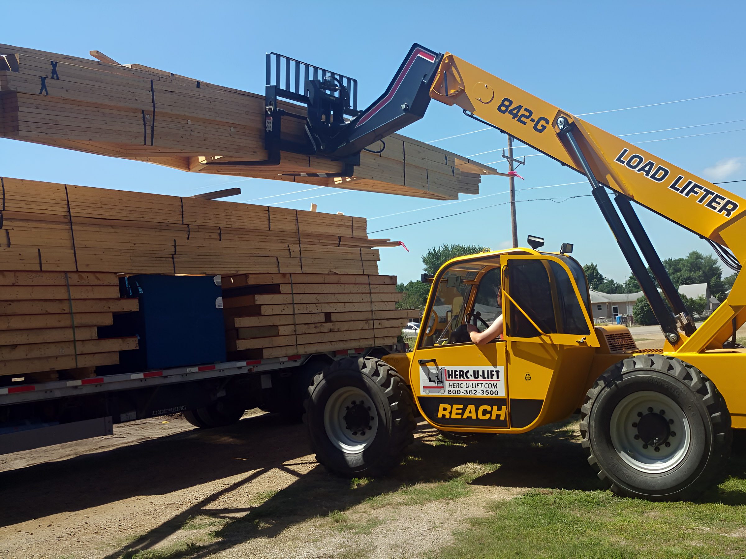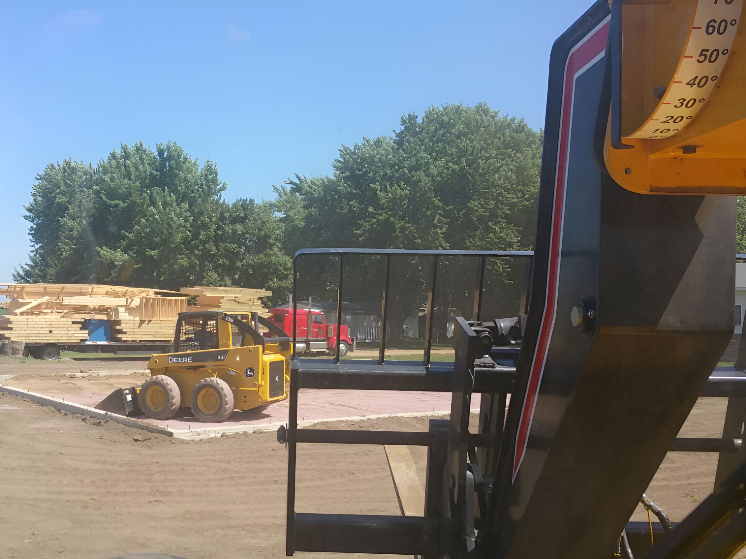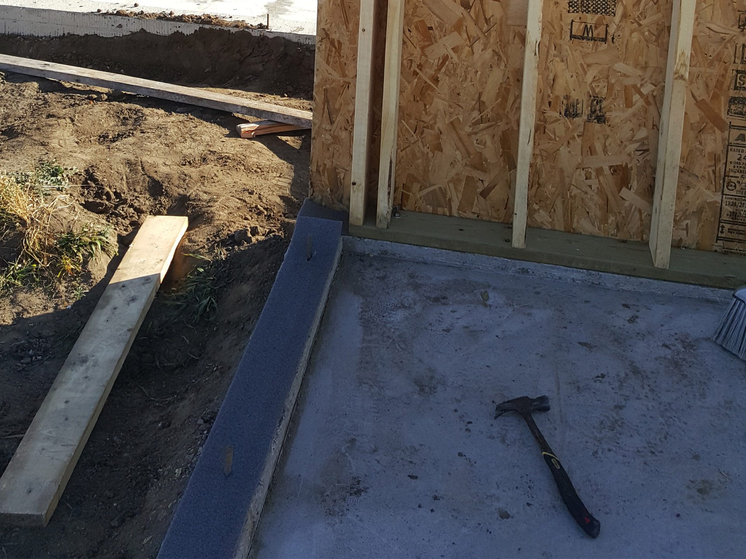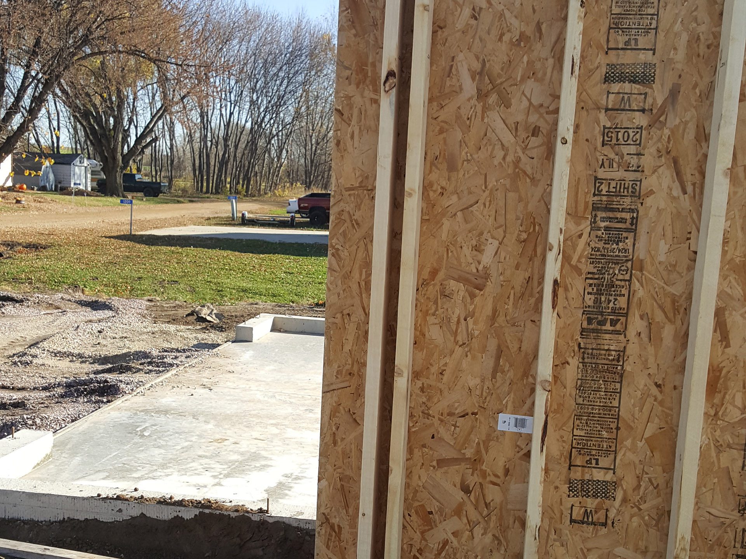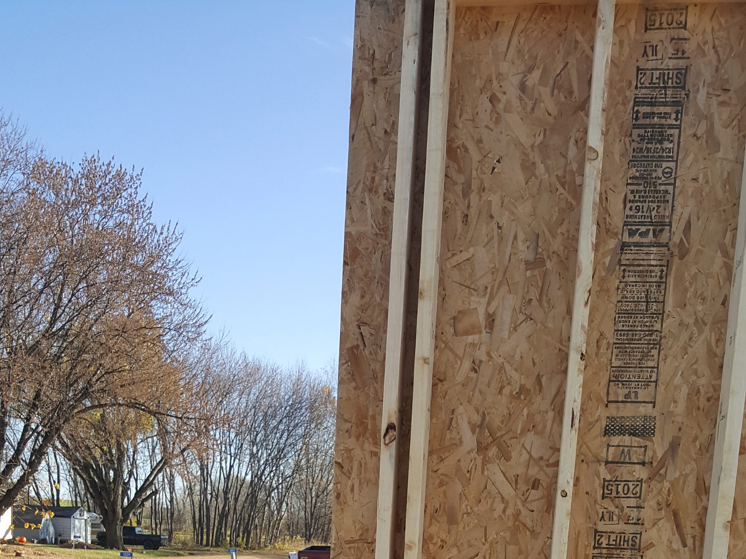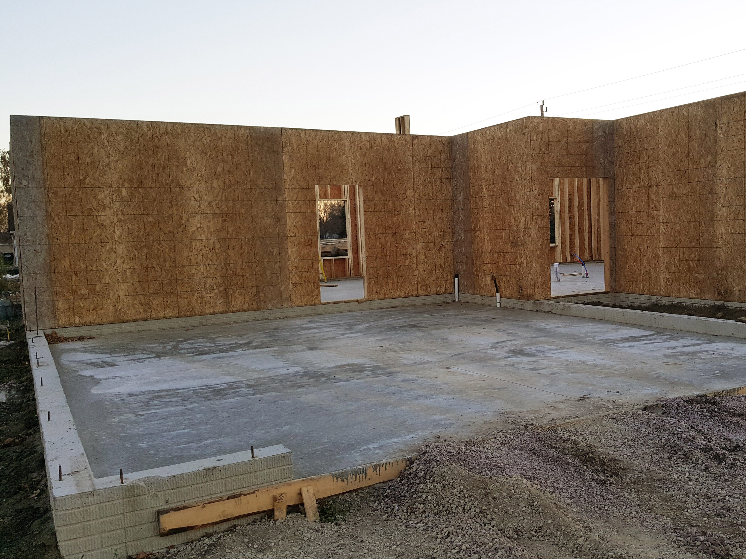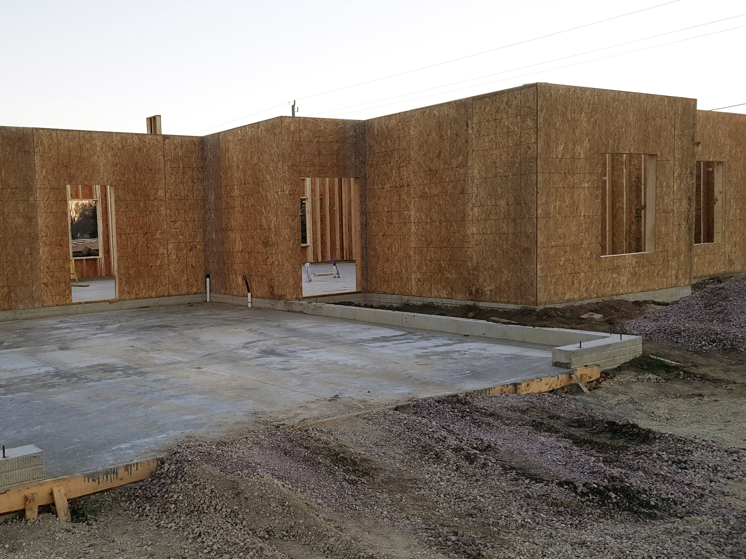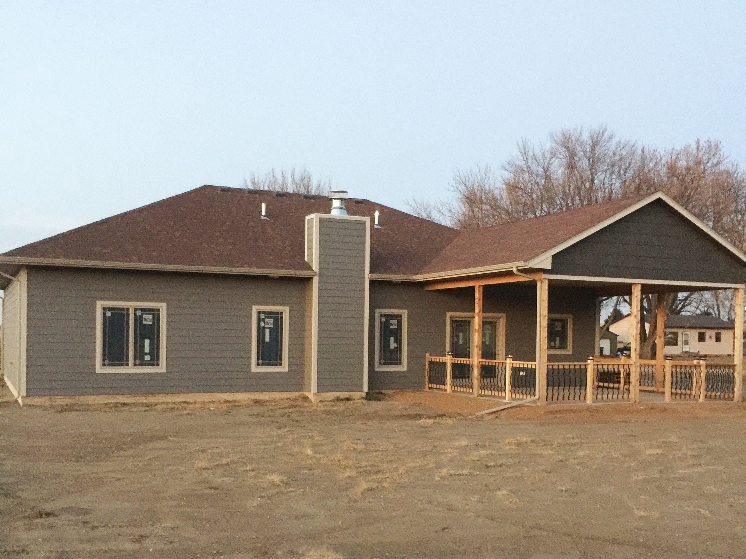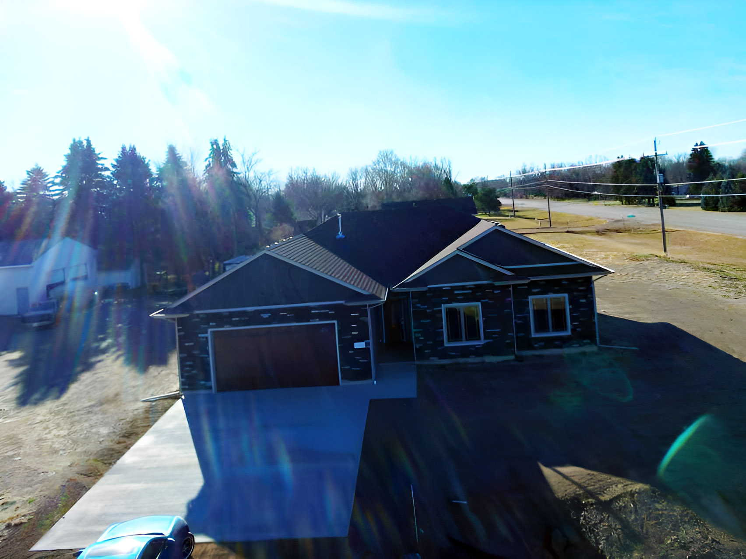Located in Sioux Falls, South Dakota, this 1,684 SF custom home showcases the flexibility of the Green-R-Panel system to accommodate personalized layouts while still delivering the structural integrity and fast assembly our panelized kits are known for. Designed to meet the specific climate demands of the Upper Midwest—where wind, snow load, and energy efficiency are key—this custom build combines practical design with long-term performance.
The Green-R-Panel kit included an I-Joist floor system, custom-manufactured wall panels and engineered roof trusses, all delivered directly to the jobsite in one or two truckloads. This streamlined approach allowed the builder to stay on schedule and under budget without compromising quality or meeting South Dakota’s residential building code standards.
Green-R-Panel offers tailored solutions for custom home builders throughout the Midwest—making it easier than ever to turn unique design visions into code-compliant, high-performance homes that are faster to build and easier to manage from day one.



