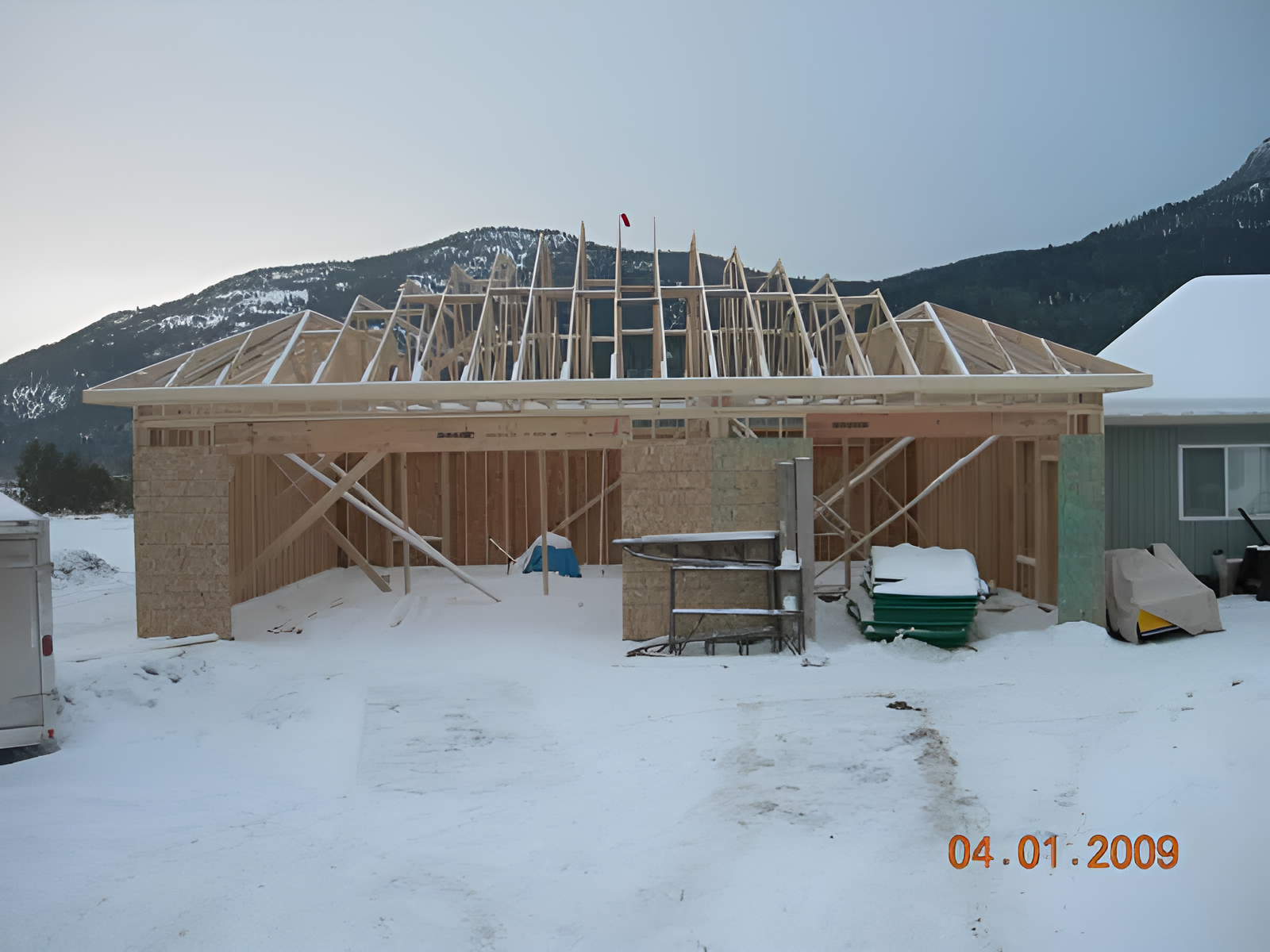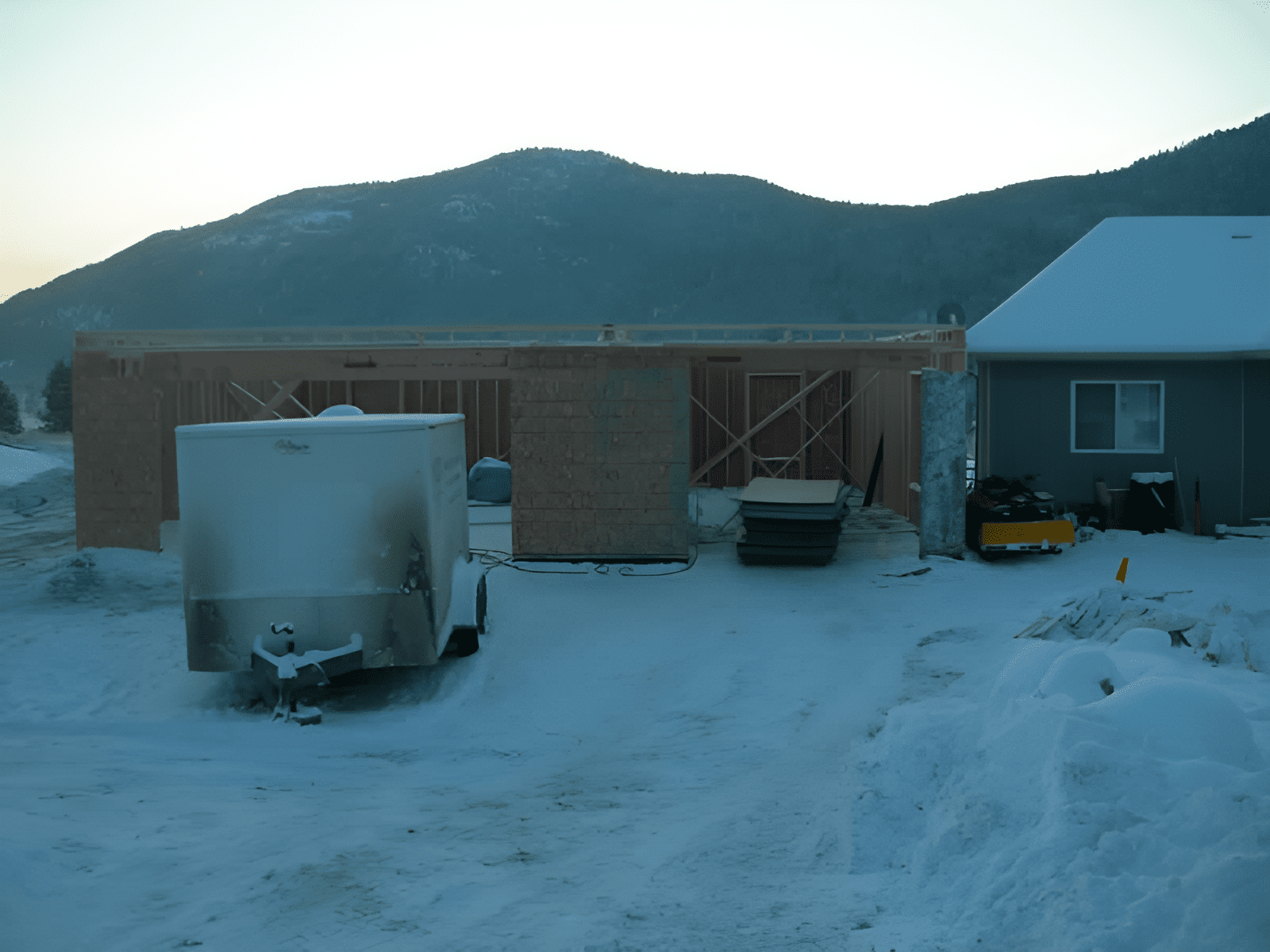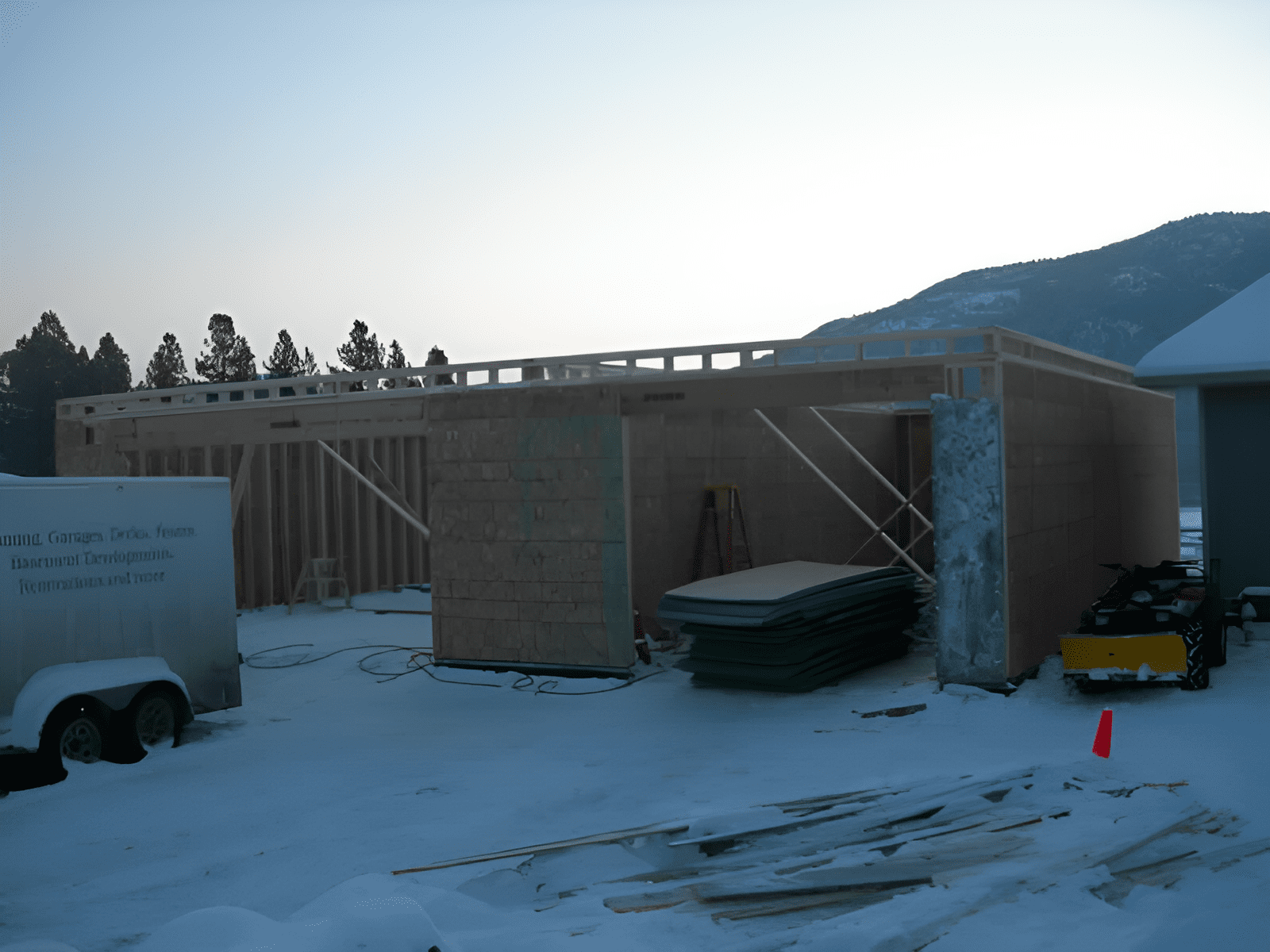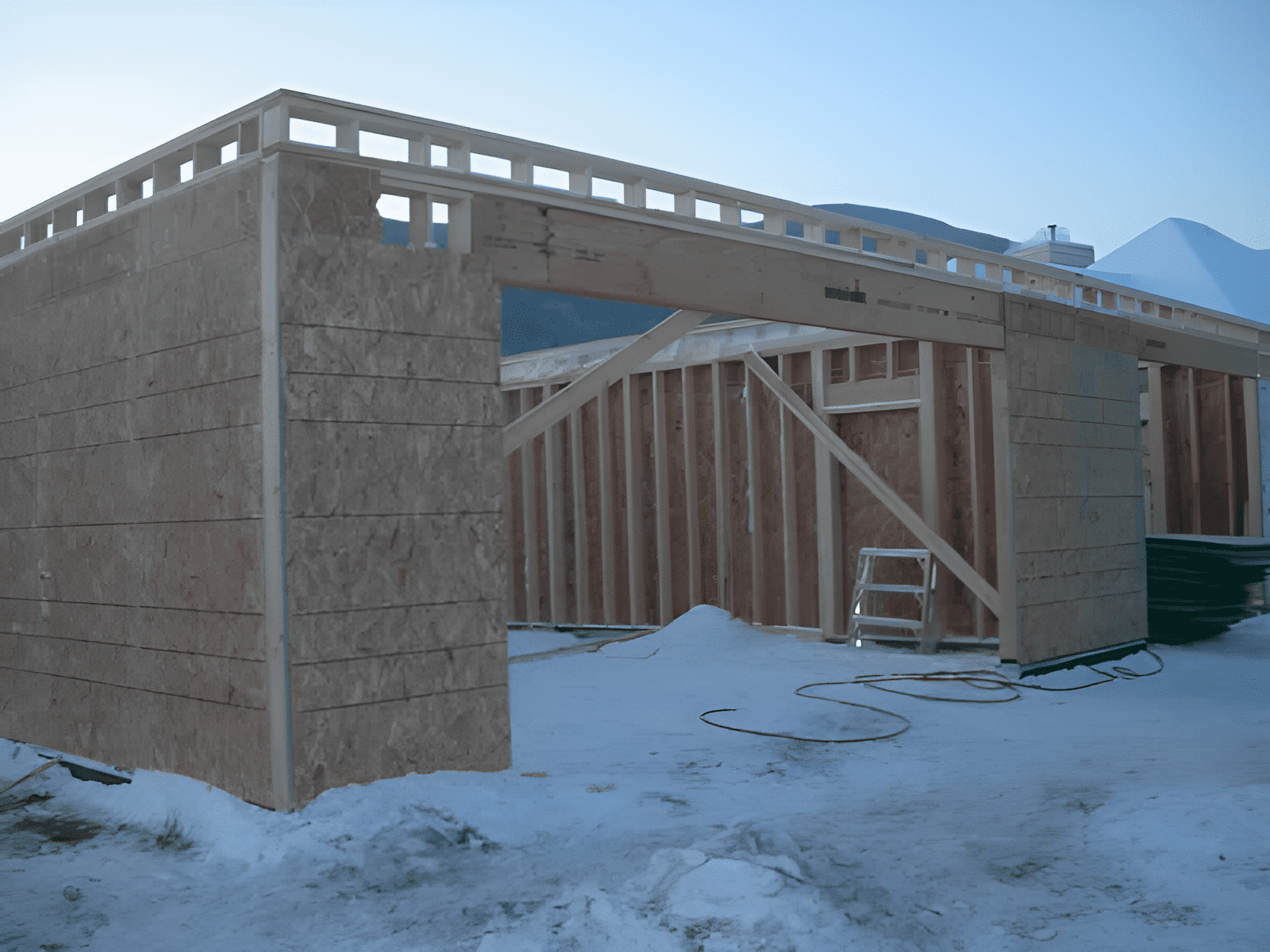Located at over 8,000 feet in elevation in the heart of the Bighorn Mountains near Burgess Junction, Wyoming, this 1,476 SF R1S panelized home was designed to meet the demands of mountain weather and remote construction. With a 36×41 footprint, this layout provides efficient, spacious living that’s perfect for vacation retreats, hunting cabins, or full-time homes in rugged alpine environments.
The Green-R-Panel kit included an I-Joist floor system, custom-manufactured wall panels and engineered roof trusses, all designed to meet Wyoming’s structural code requirements for snow load, wind resistance, and energy efficiency. Delivered as a pre-engineered framing system, it helped the builder quickly dry in the structure—a key benefit in regions with short construction seasons and limited access to skilled labor.
Whether you’re building off-grid or on acreage with a view, Green-R-Panel makes it possible to frame faster, smarter, and stronger—no matter how remote the site.




