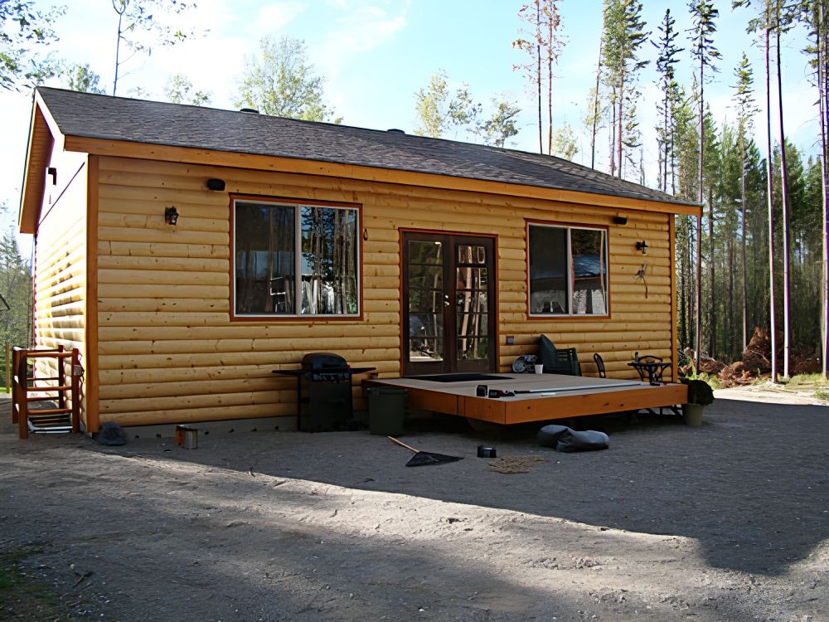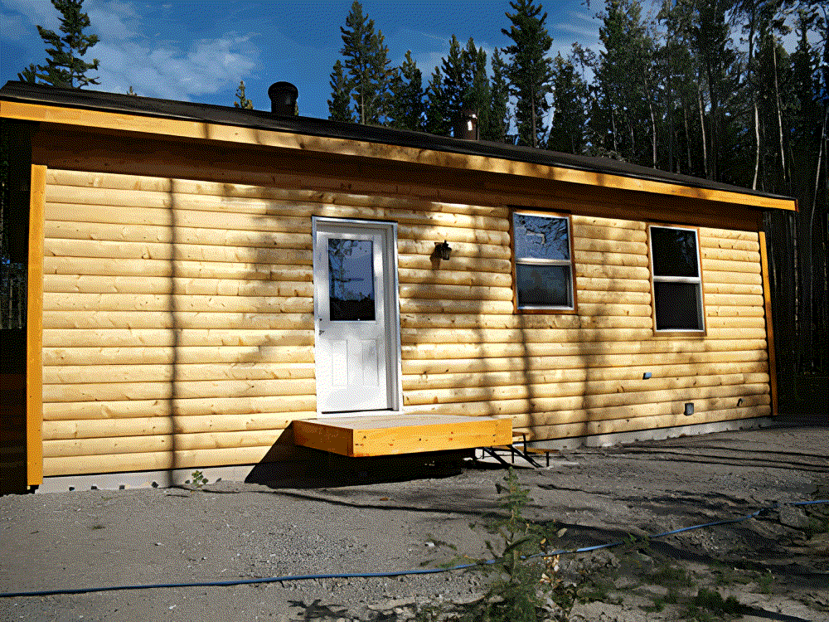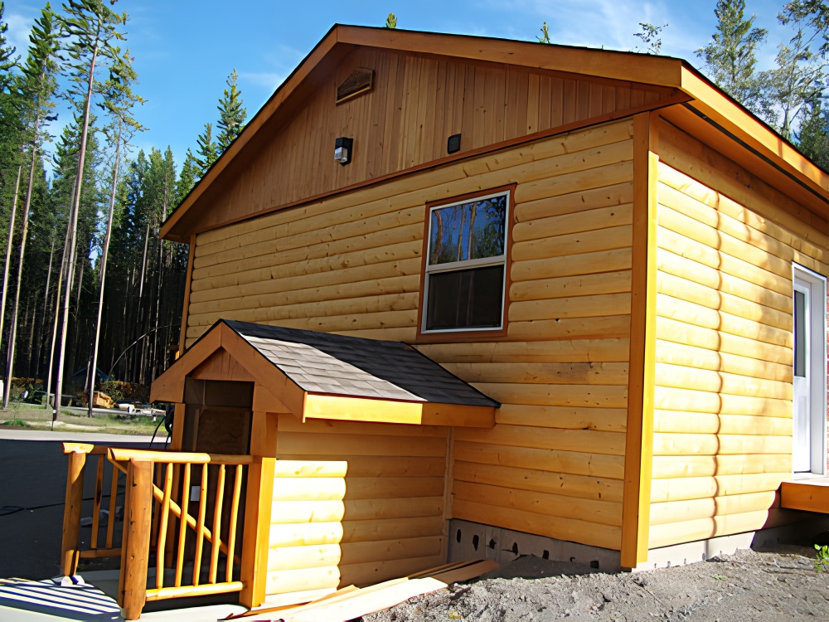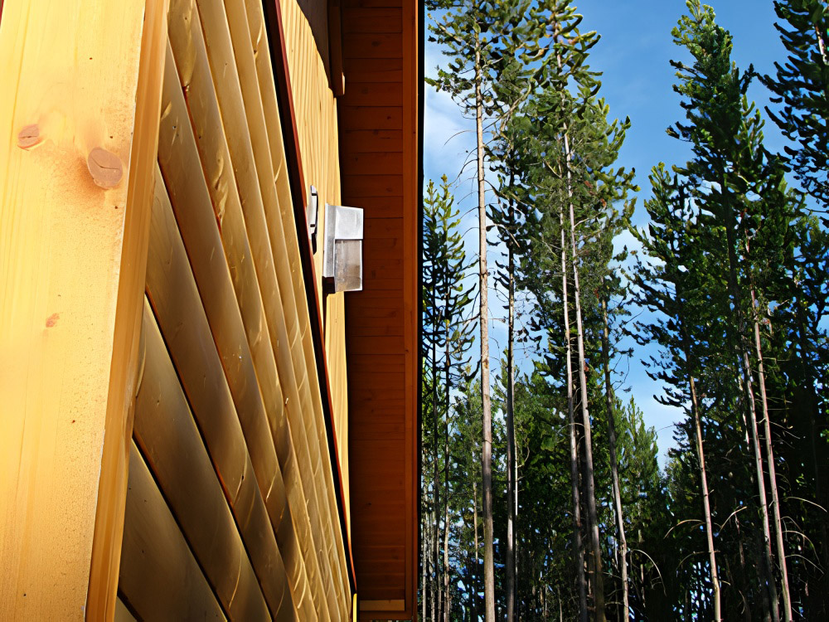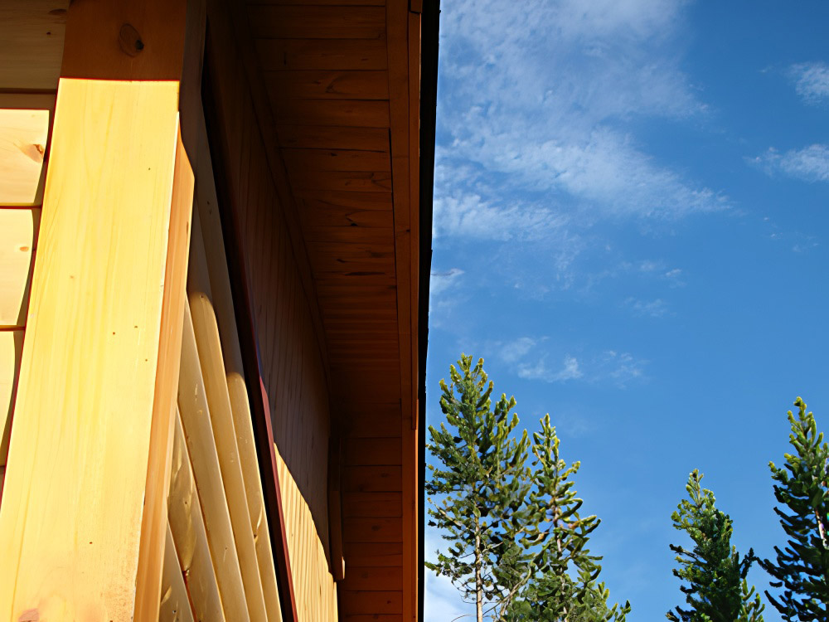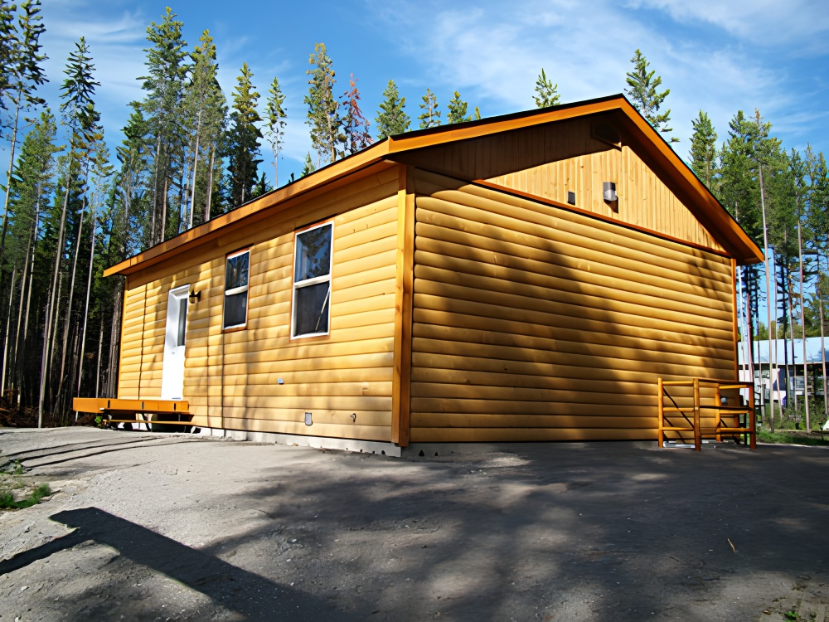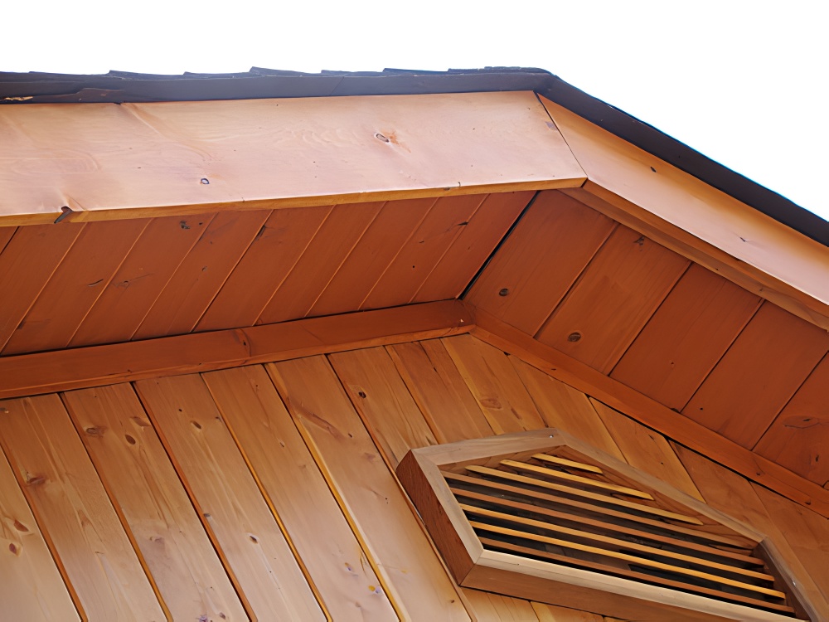Tucked into the scenic countryside of Greenwood, Tennessee, this 792 SF R1S panelized home pairs traditional log cabin aesthetics with the speed and precision of modern panelized construction. With rustic log siding added after framing, this compact structure captures the charm of rural Tennessee while taking full advantage of Green-R-Panel’s fast, code-compliant framing system.
Delivered as a panel home kit, this 24×33 model included precision-manufactured wall panels and engineered roof trusses—allowing the builder to frame the structural envelope in a matter of days. The efficient layout and compact footprint made it ideal for the wooded surroundings and zoning conditions typical of the area, while the addition of log siding gave it a timeless, handcrafted look.
Whether you’re building a private getaway, guest cabin, or downsized residence, Green-R-Panel’s systems allow you to create the style you want with the framing speed you need—especially in scenic, hard-to-reach areas across the Southeast.

