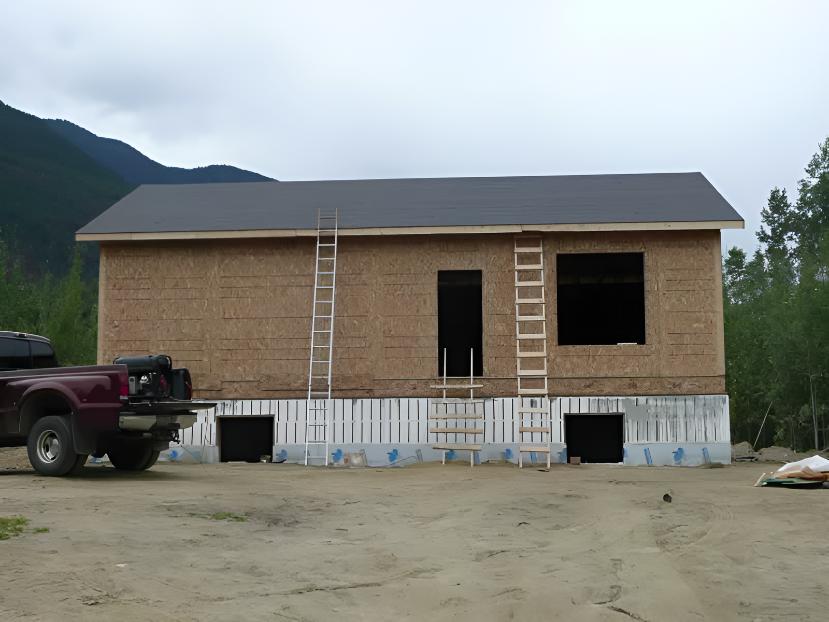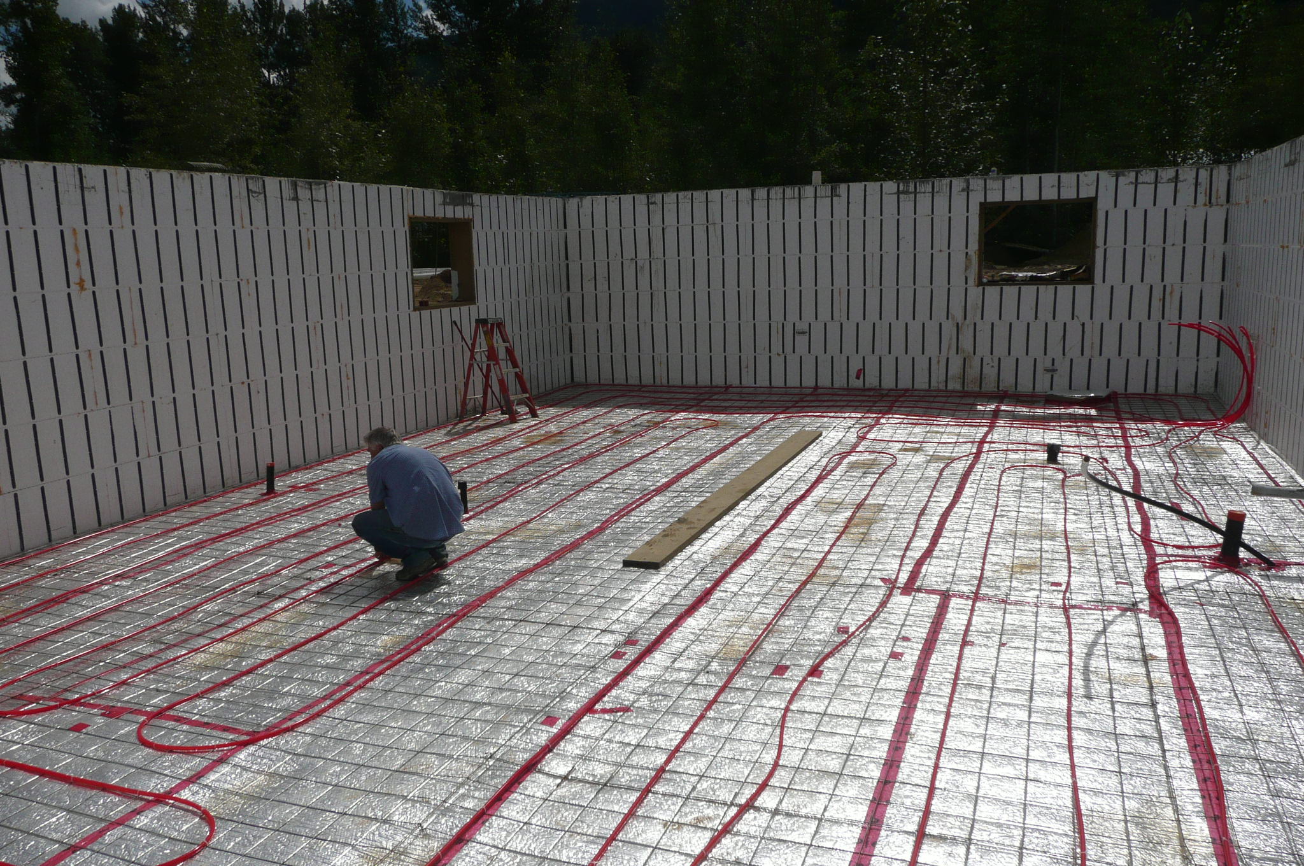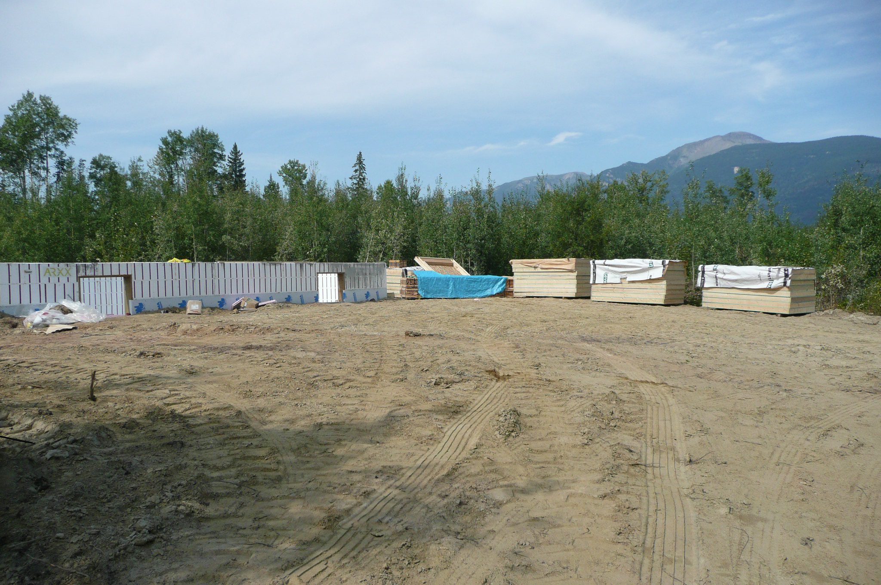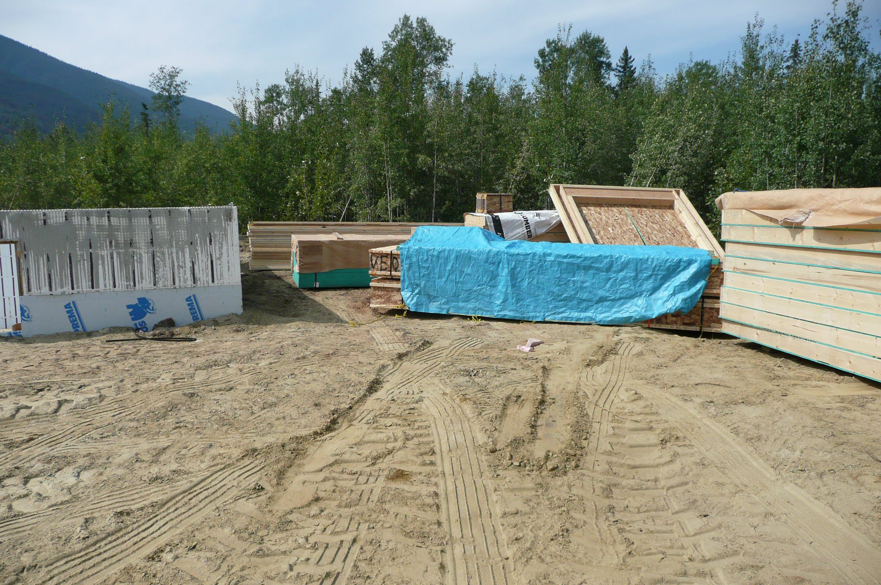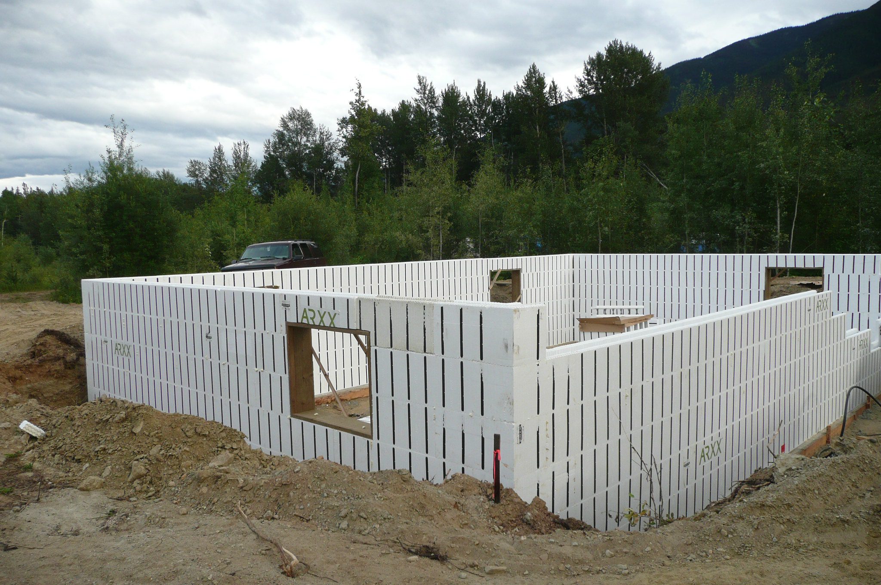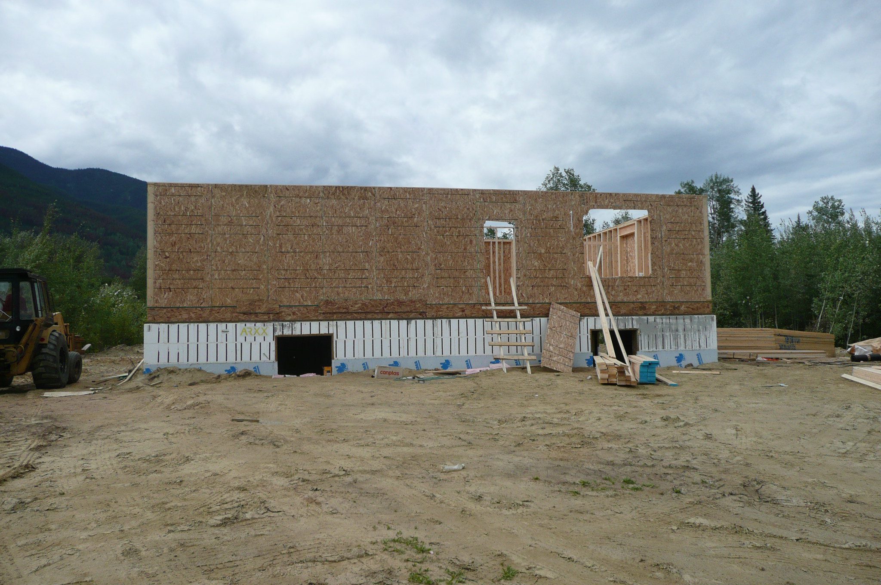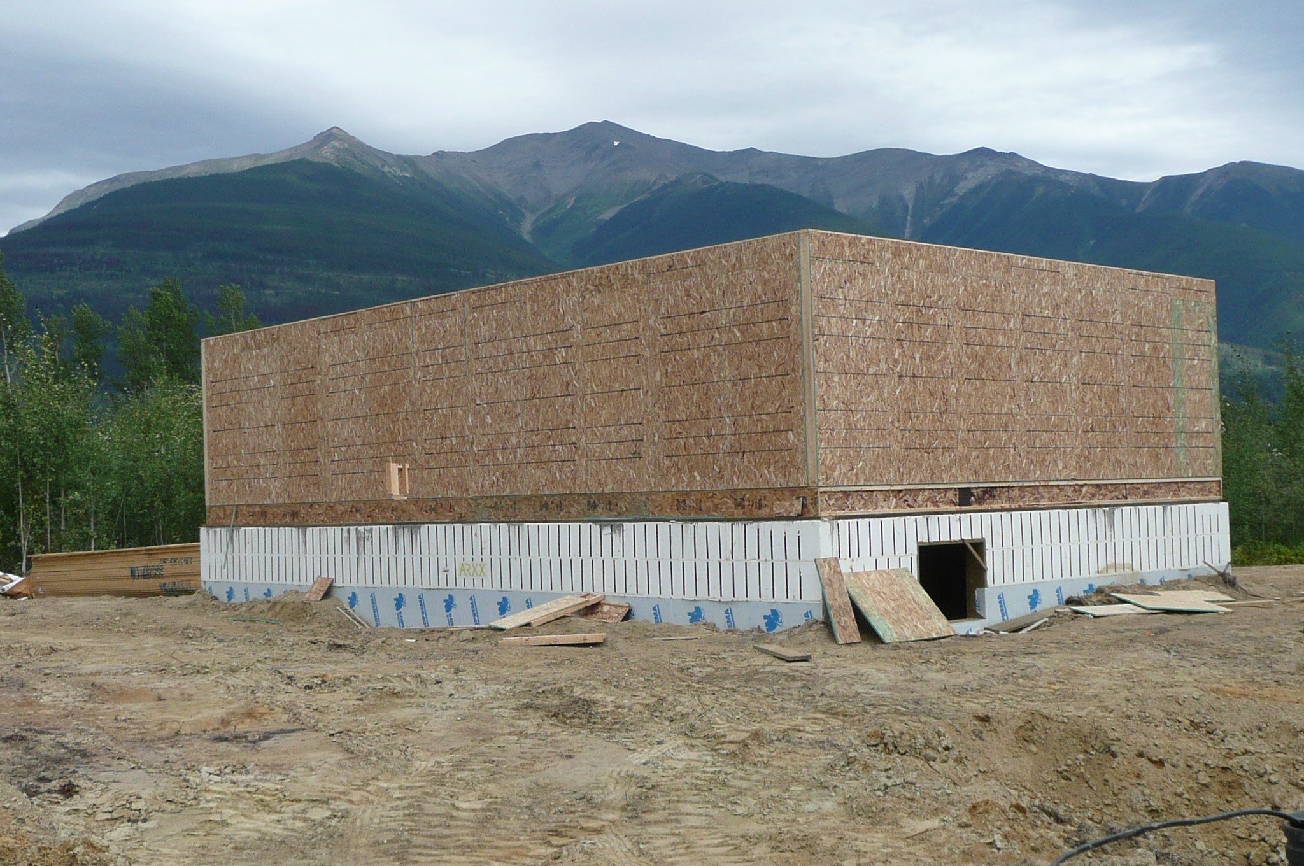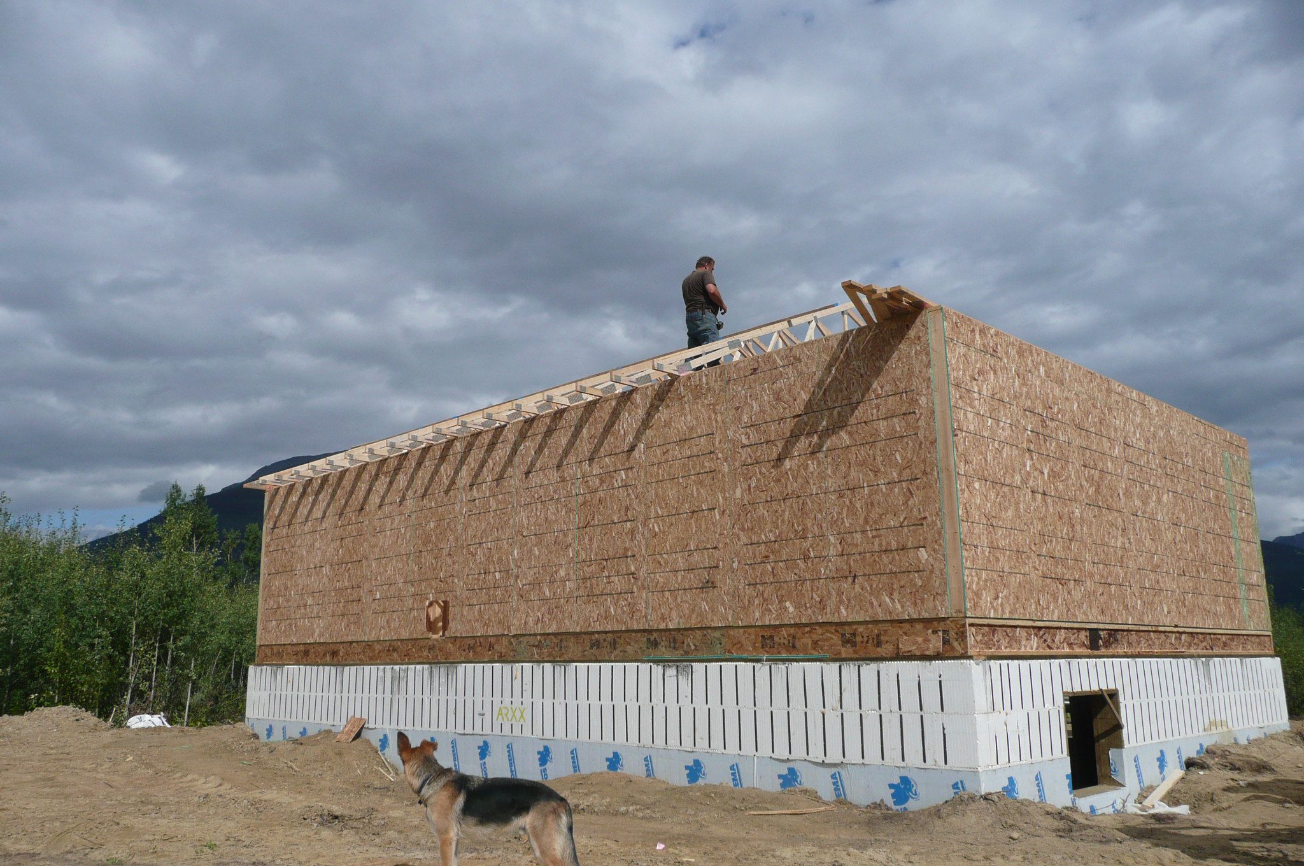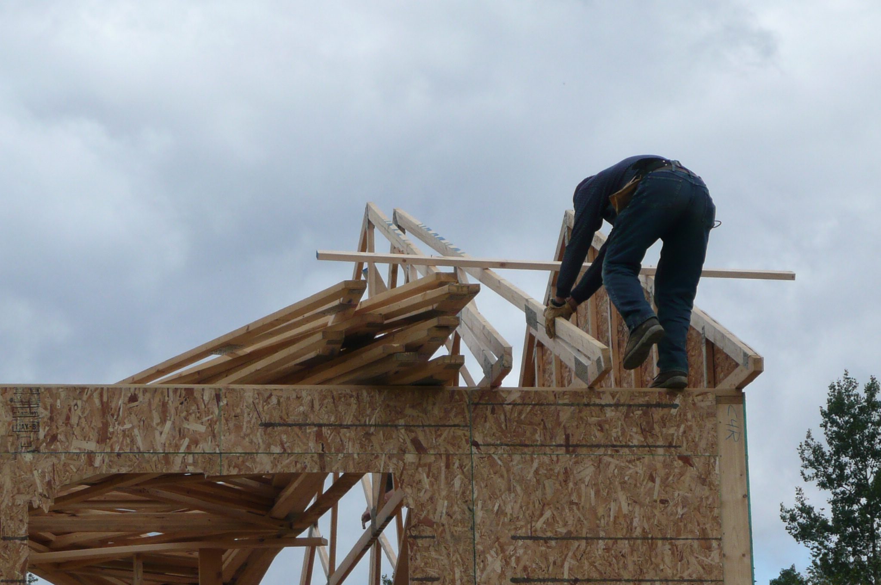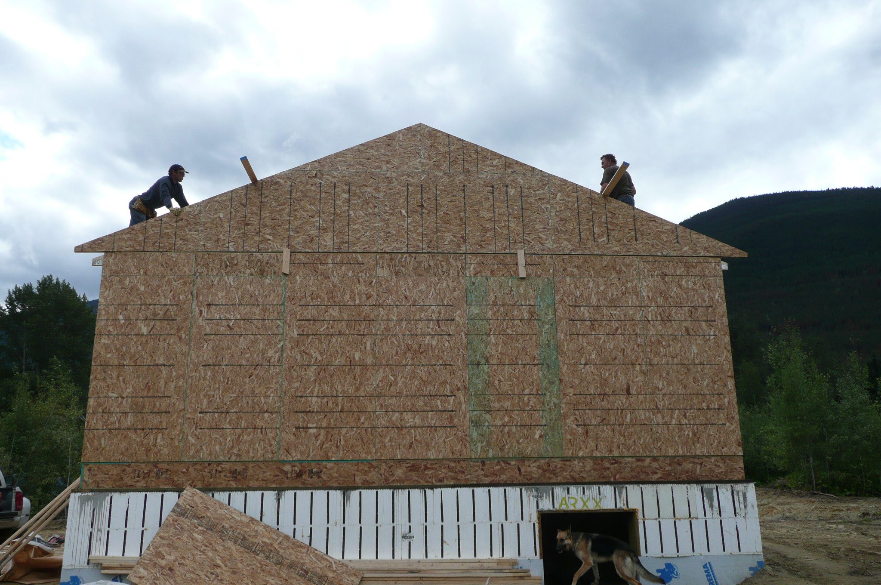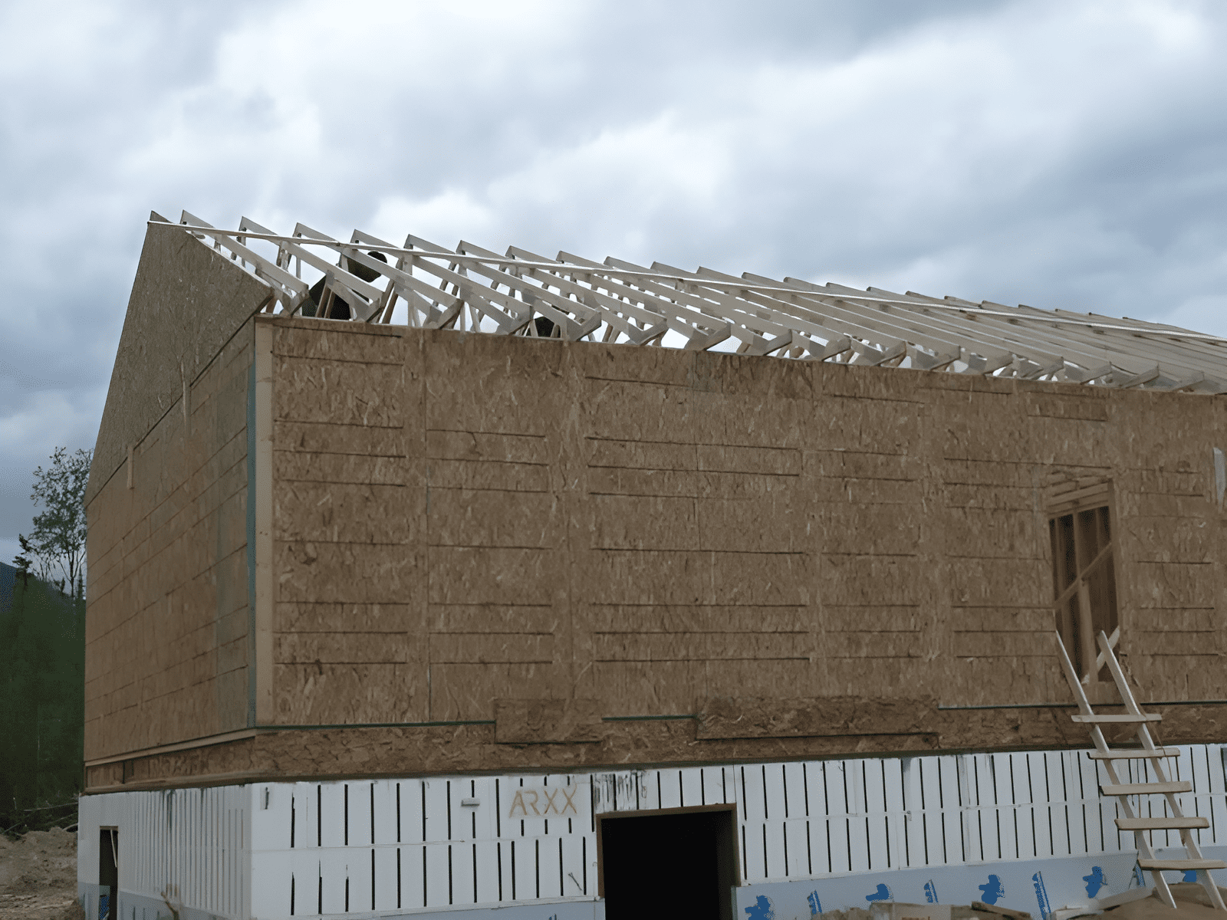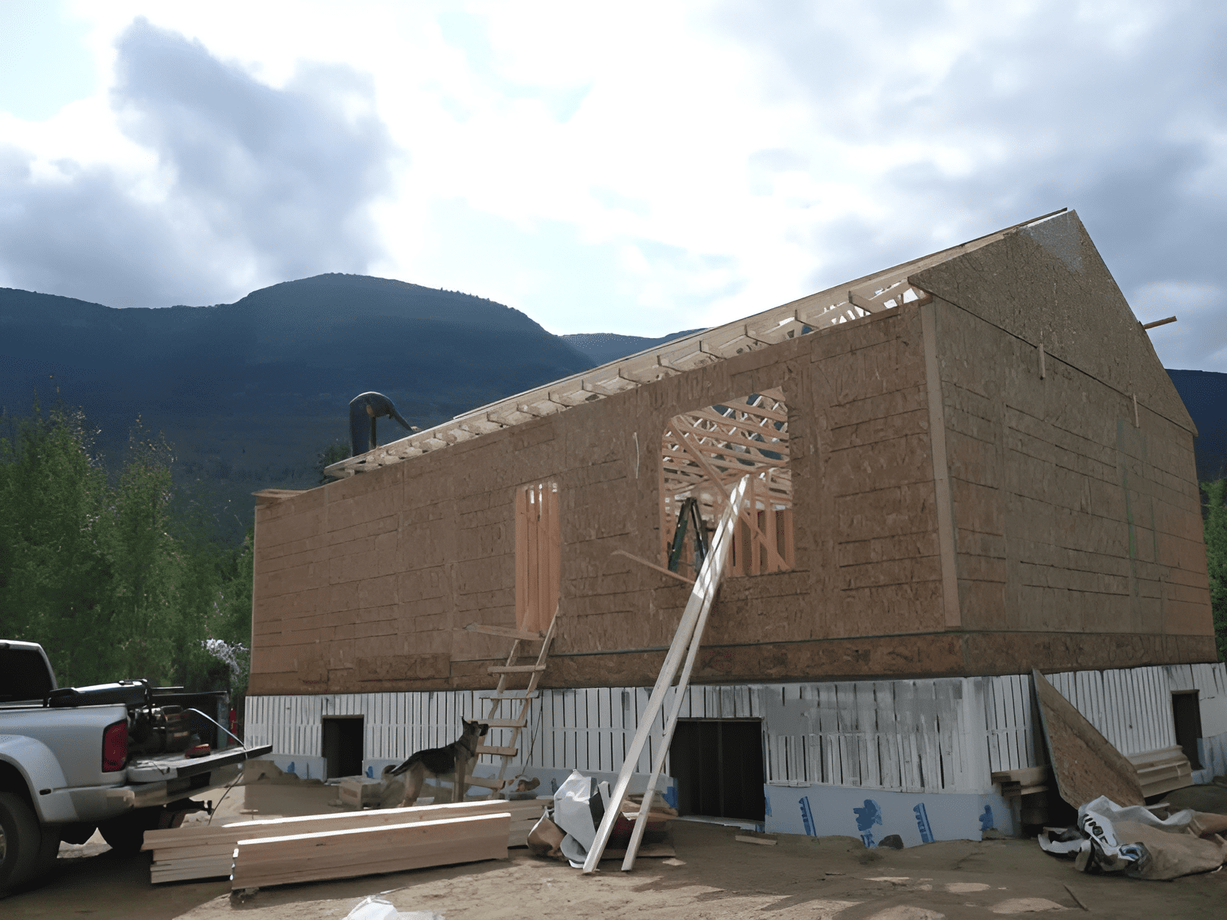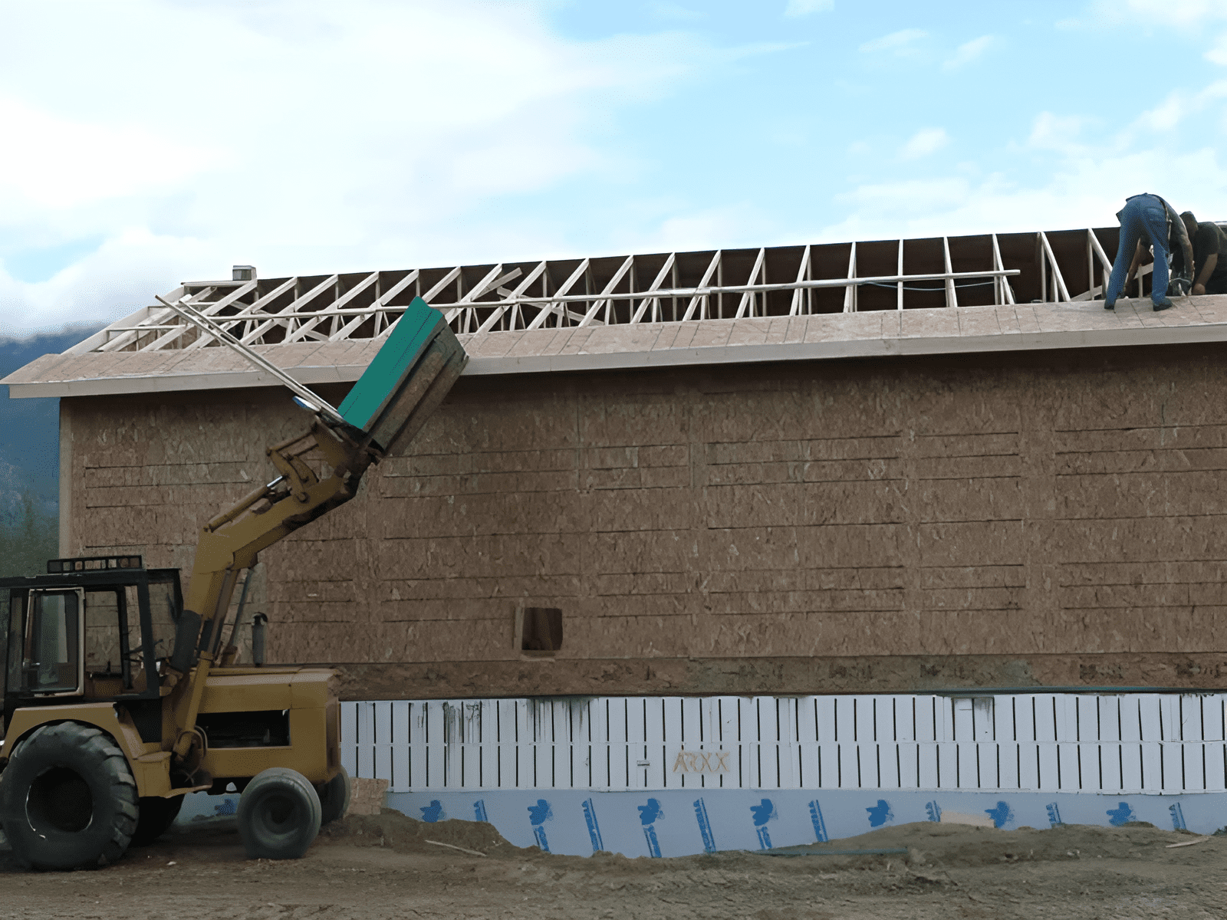Tucked in the scenic forested region of northeastern Washington near Torboy, this 1,260 SF R1S panelized home was built for rural resilience, efficiency, and speed. The 28×45 layout offers functional space ideal for homeowners looking to downsize, go off-grid, or create a low-maintenance primary or secondary residence in Ferry County’s quiet wilderness.
The Green-R-Panel kit included an I-Joist floor system, custom-manufactured wall panels and engineered roof trusses, precision-designed to meet Washington’s building codes, including seismic and snow load requirements. Delivered in a single, well-organized shipment, the panelized system allows for fast, stress-free assembly—minimizing build time and labor needs in a location where contractor availability can be limited.
Whether you’re developing raw land or enhancing a remote getaway, Green-R-Panel delivers smart, code-compliant framing packages that help you build better, wherever the road takes you.

