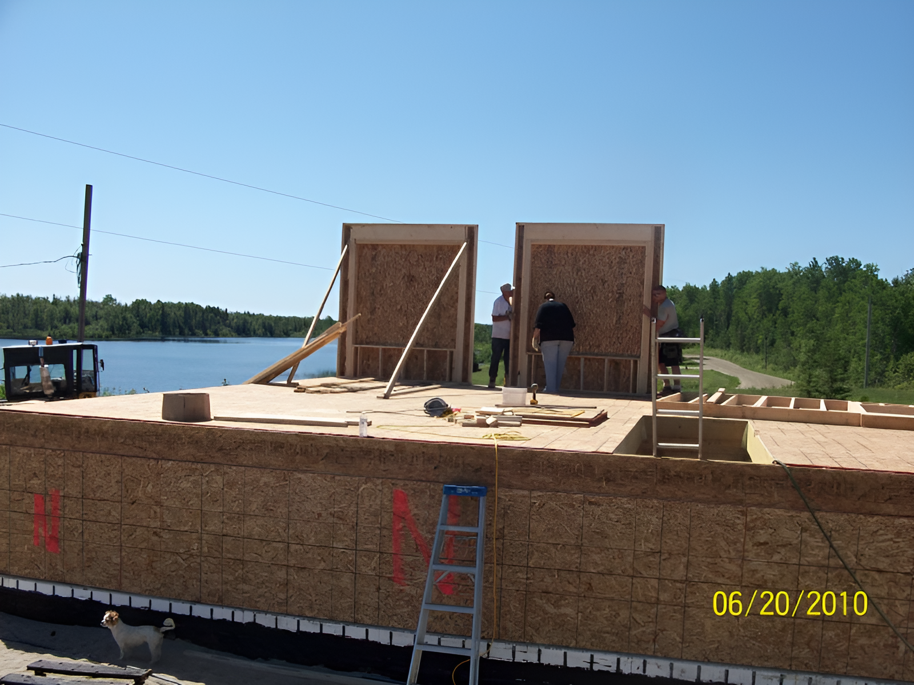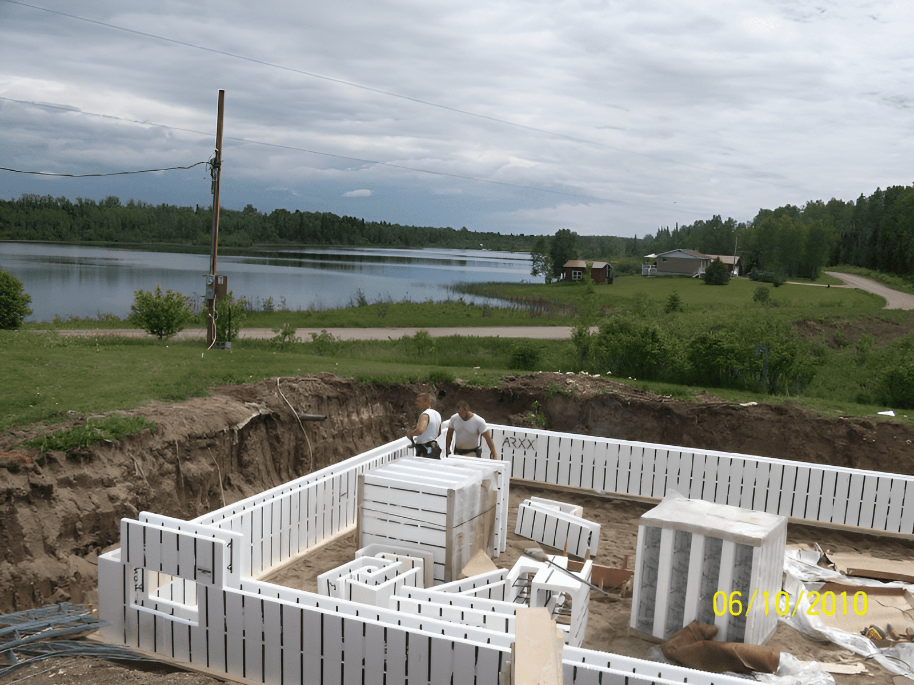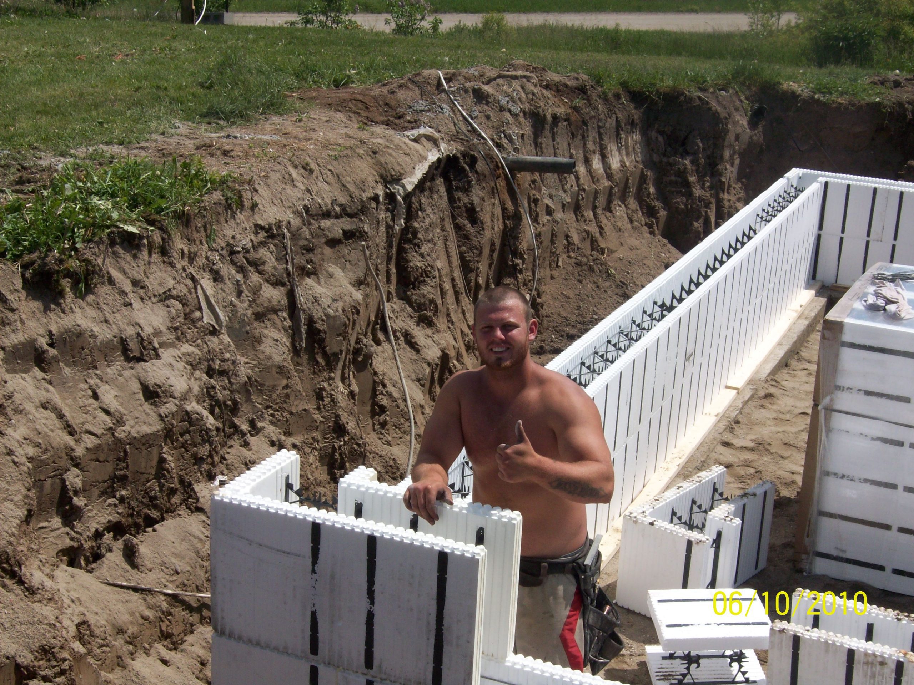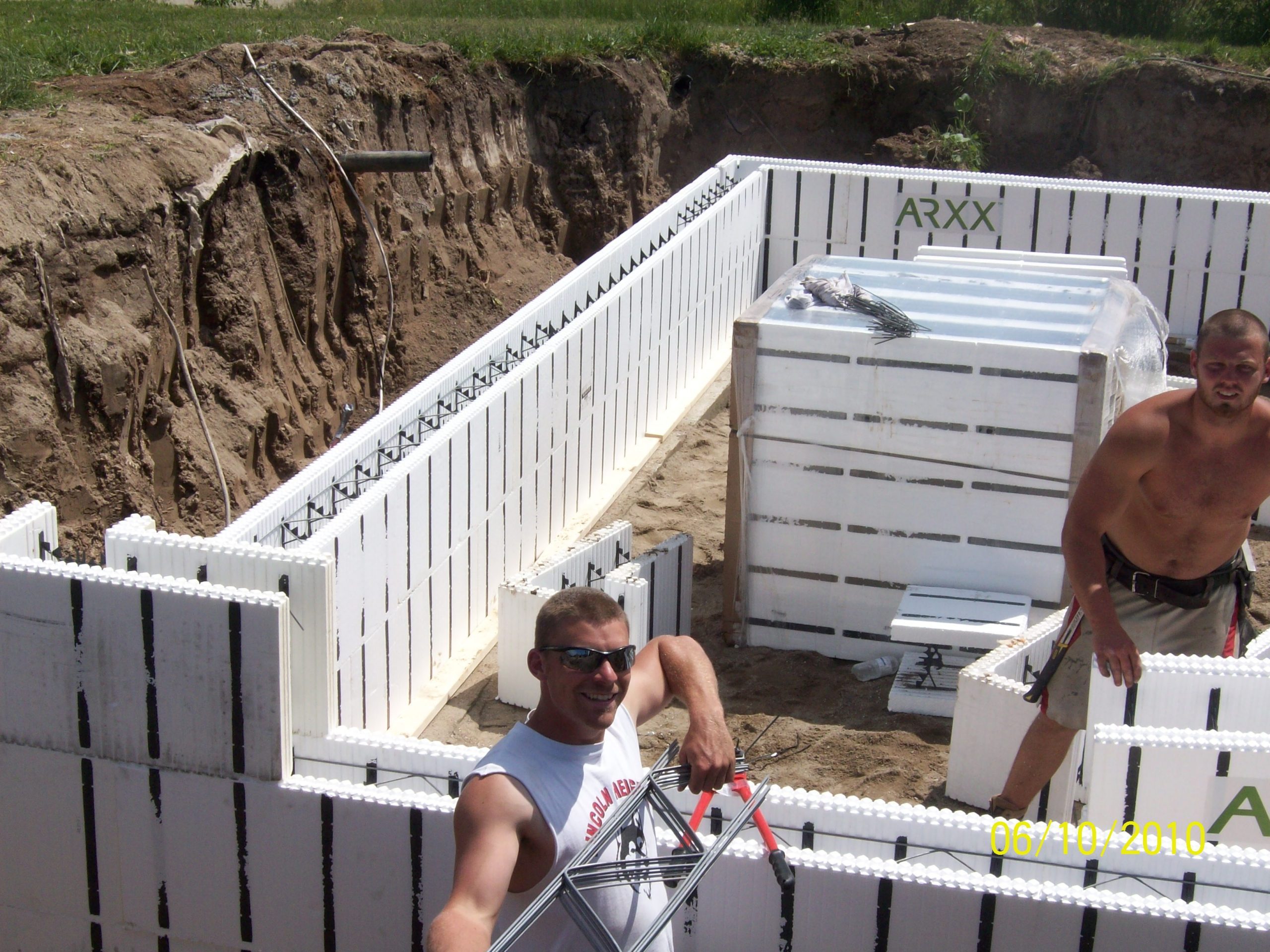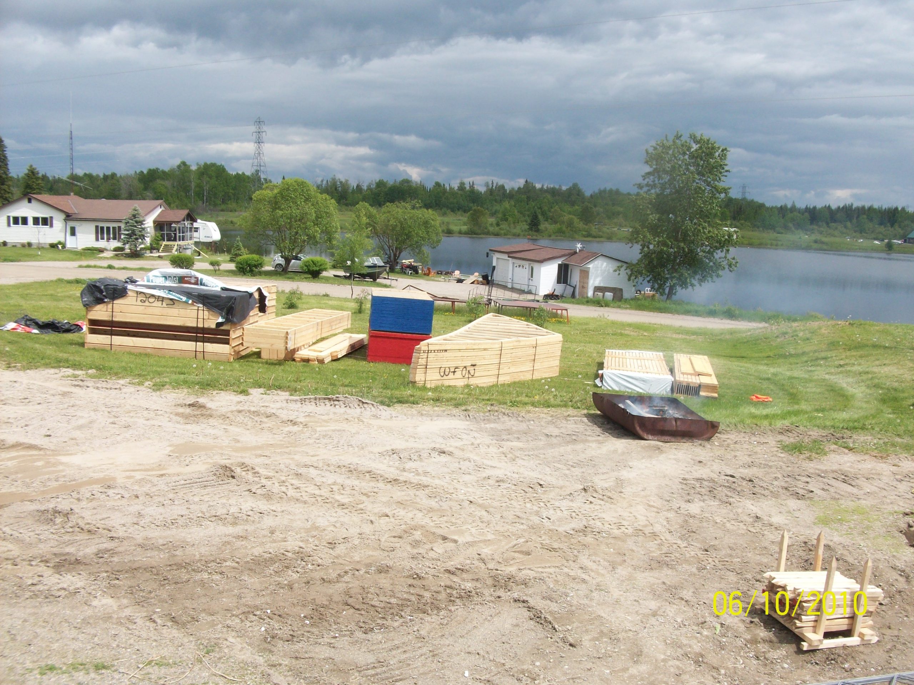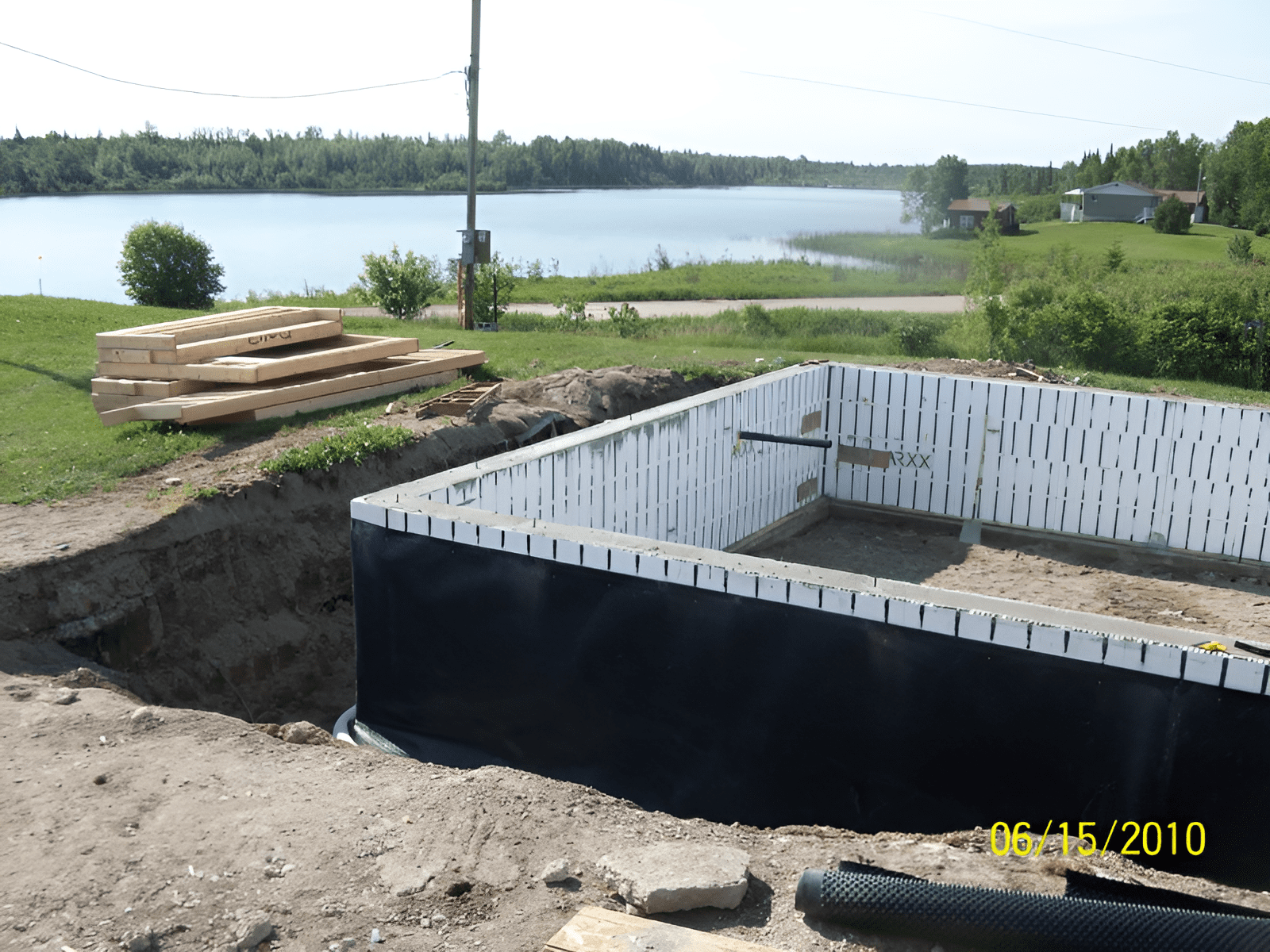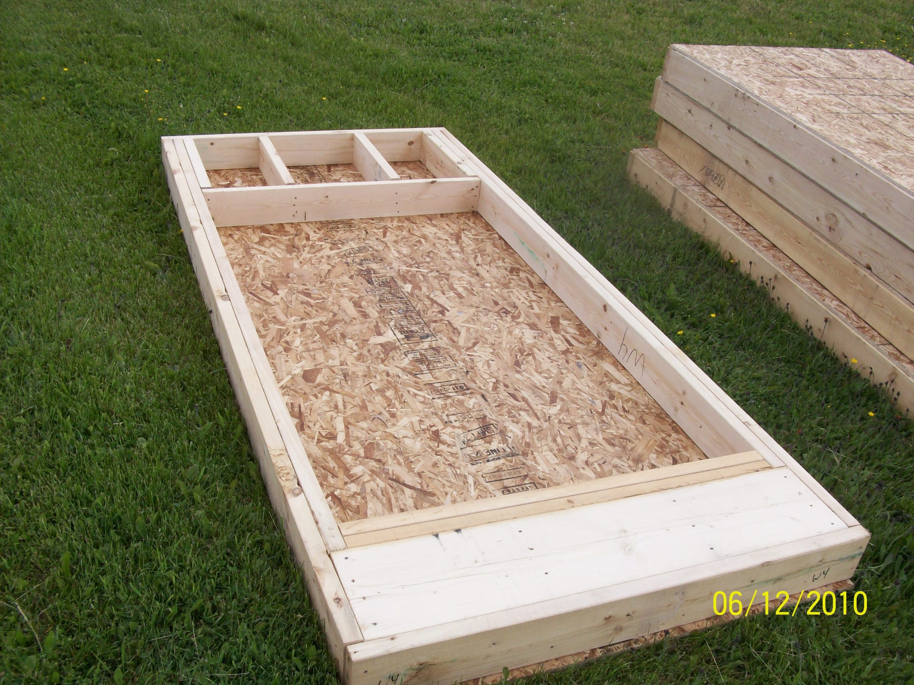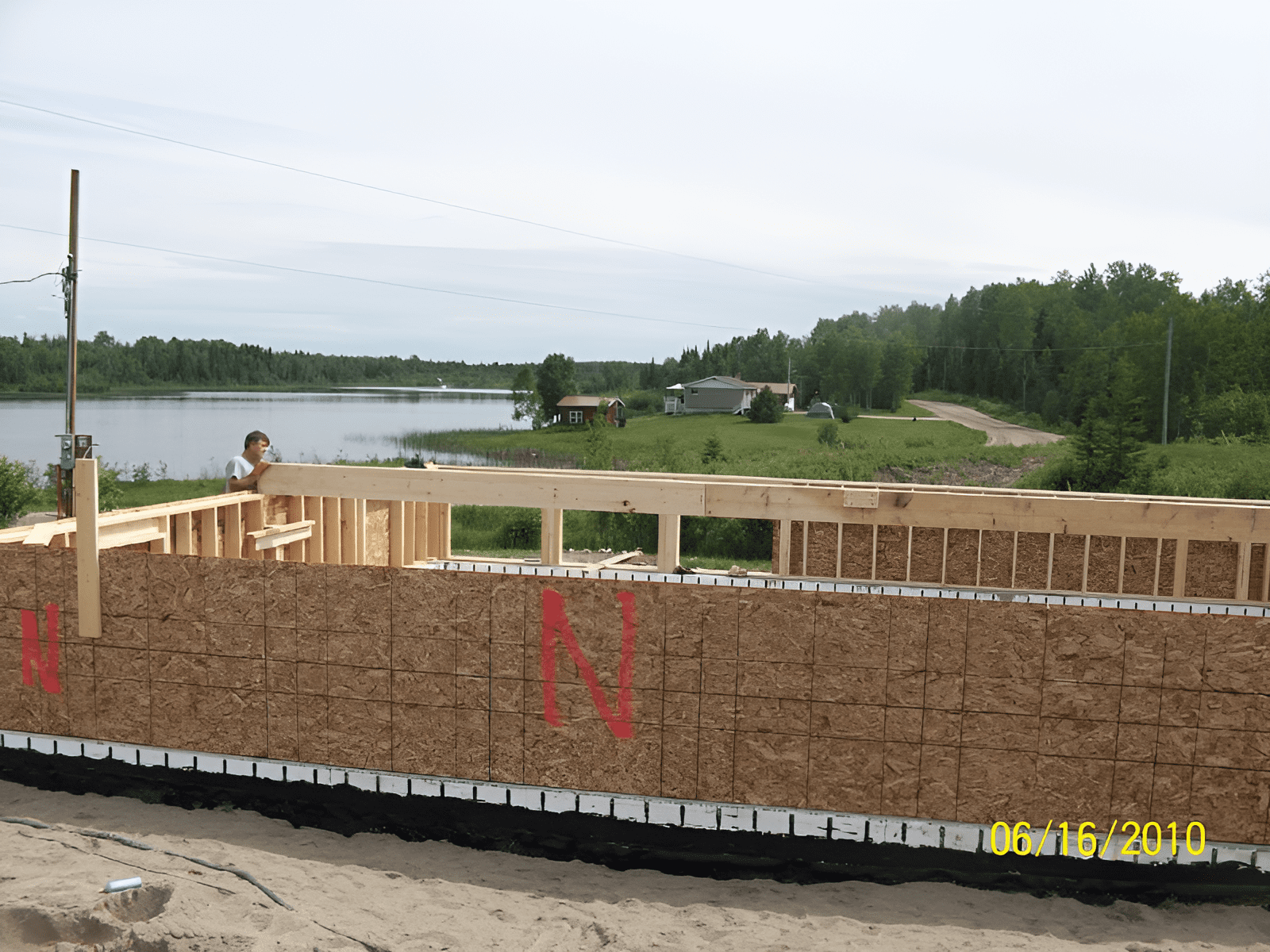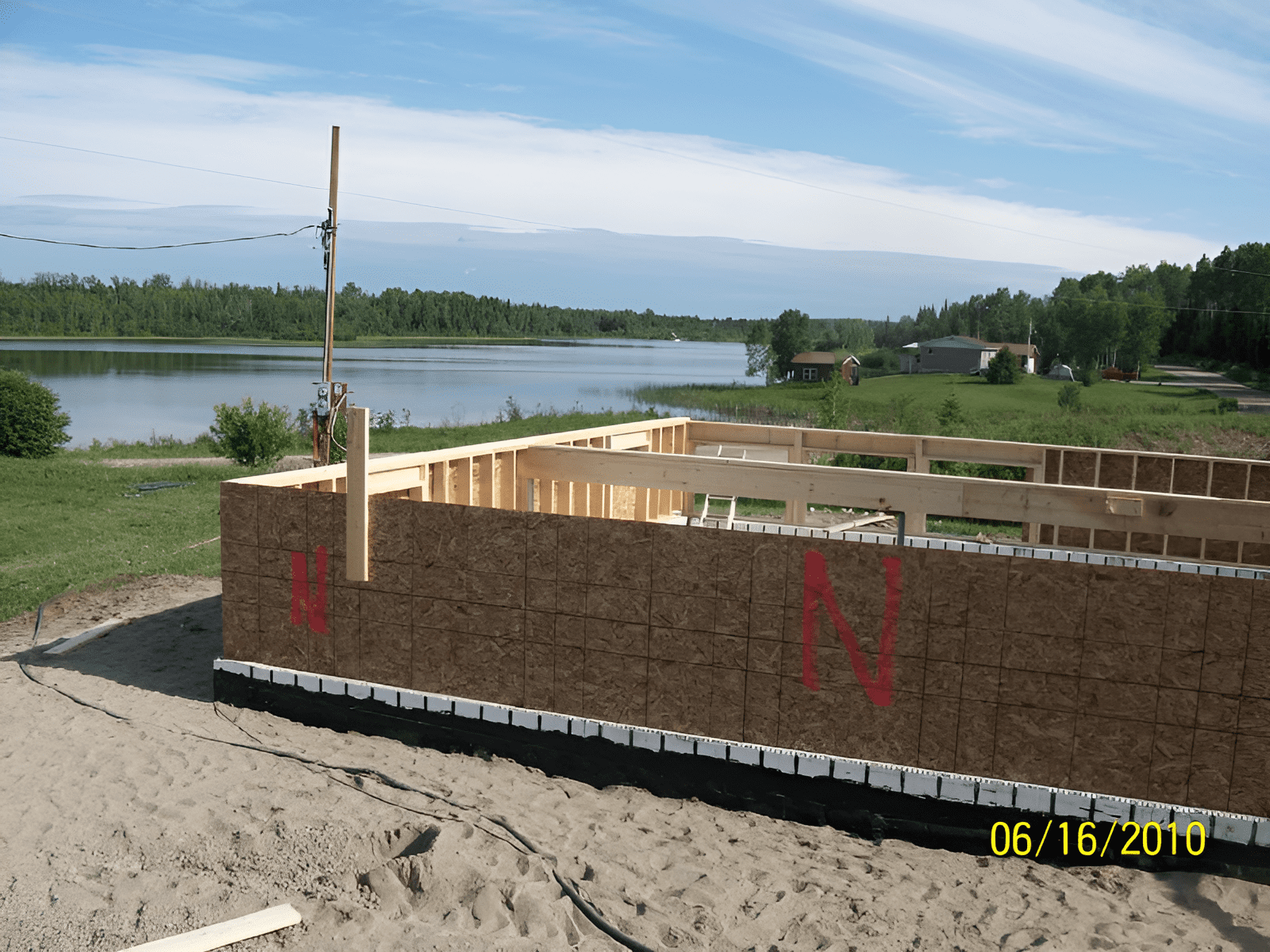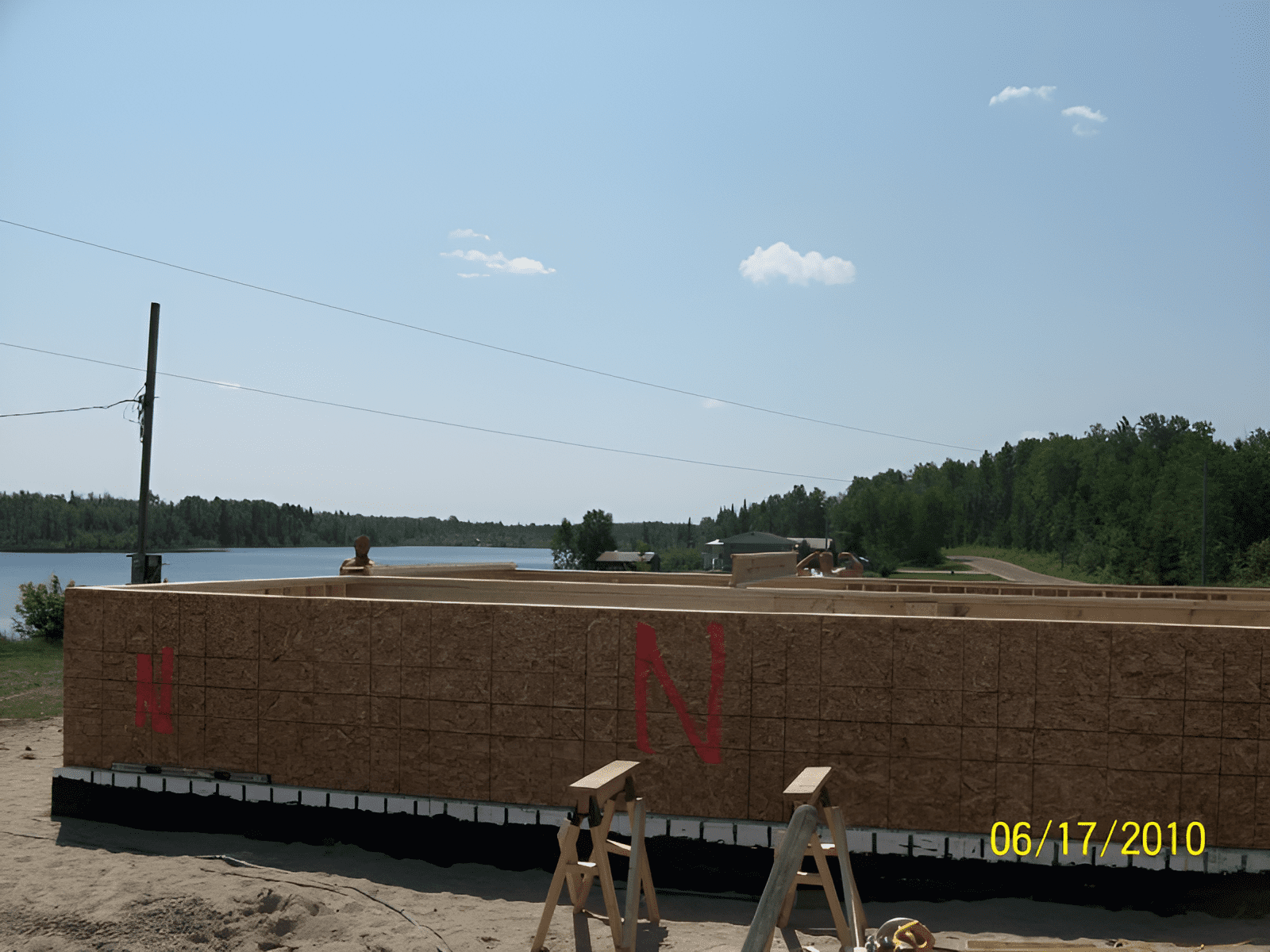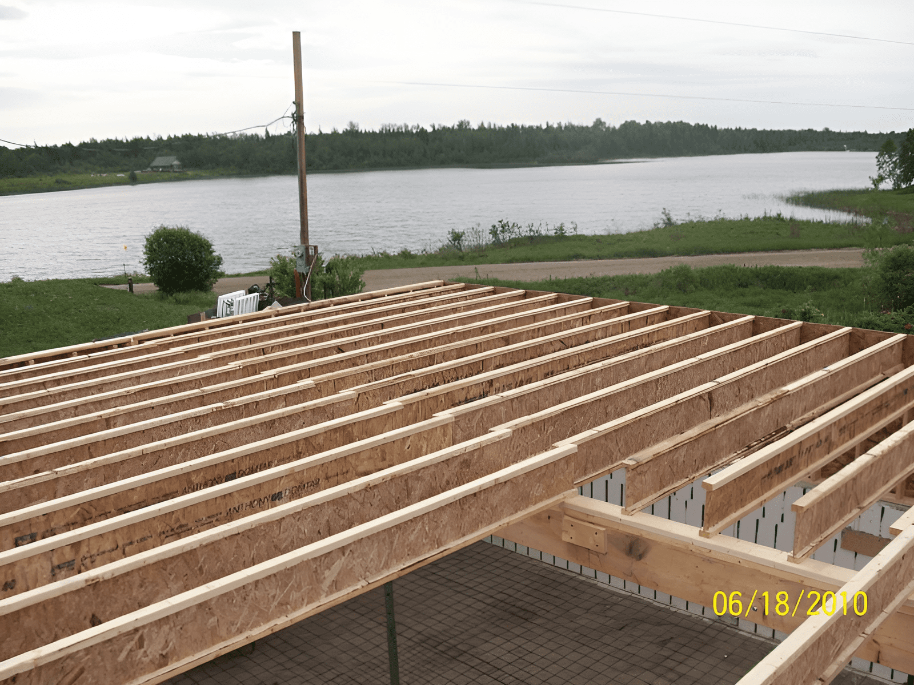Tucked in the rolling hills of Kiskimere, Pennsylvania, this 1,036 SF R1S panelized home is a strong example of how streamlined construction meets real-world conditions in rural Western PA. With its efficient 28×37 layout, the home delivers comfortable living space ideal for downsizing, first-time homebuyers, or aging in place—while still meeting Pennsylvania’s evolving energy and structural codes.
The Green-R-Panel kit included an I-Joist floor system, custom-manufactured wall panels and engineered roof trusses, fabricated off-site and delivered in just one or two truckloads for rapid, stress-free framing. In a region where labor availability and weather conditions can slow projects, this panelized solution enabled a quicker dry-in and reduced on-site complications.
Green-R-Panel helps Pennsylvania builders and DIYers build smarter with code-compliant panelized framing packages designed to speed up schedules, save costs, and meet local inspection standards with confidence.

