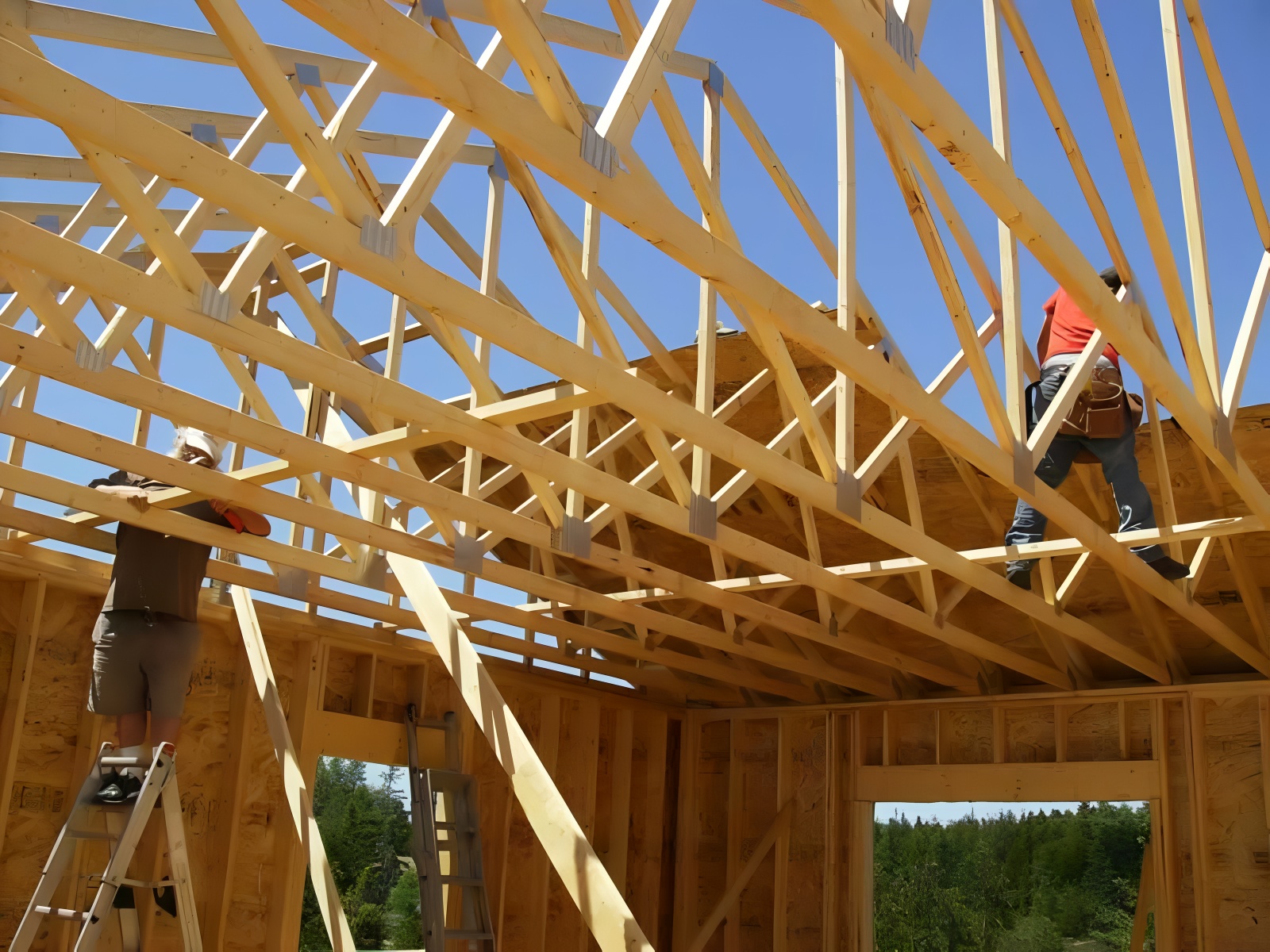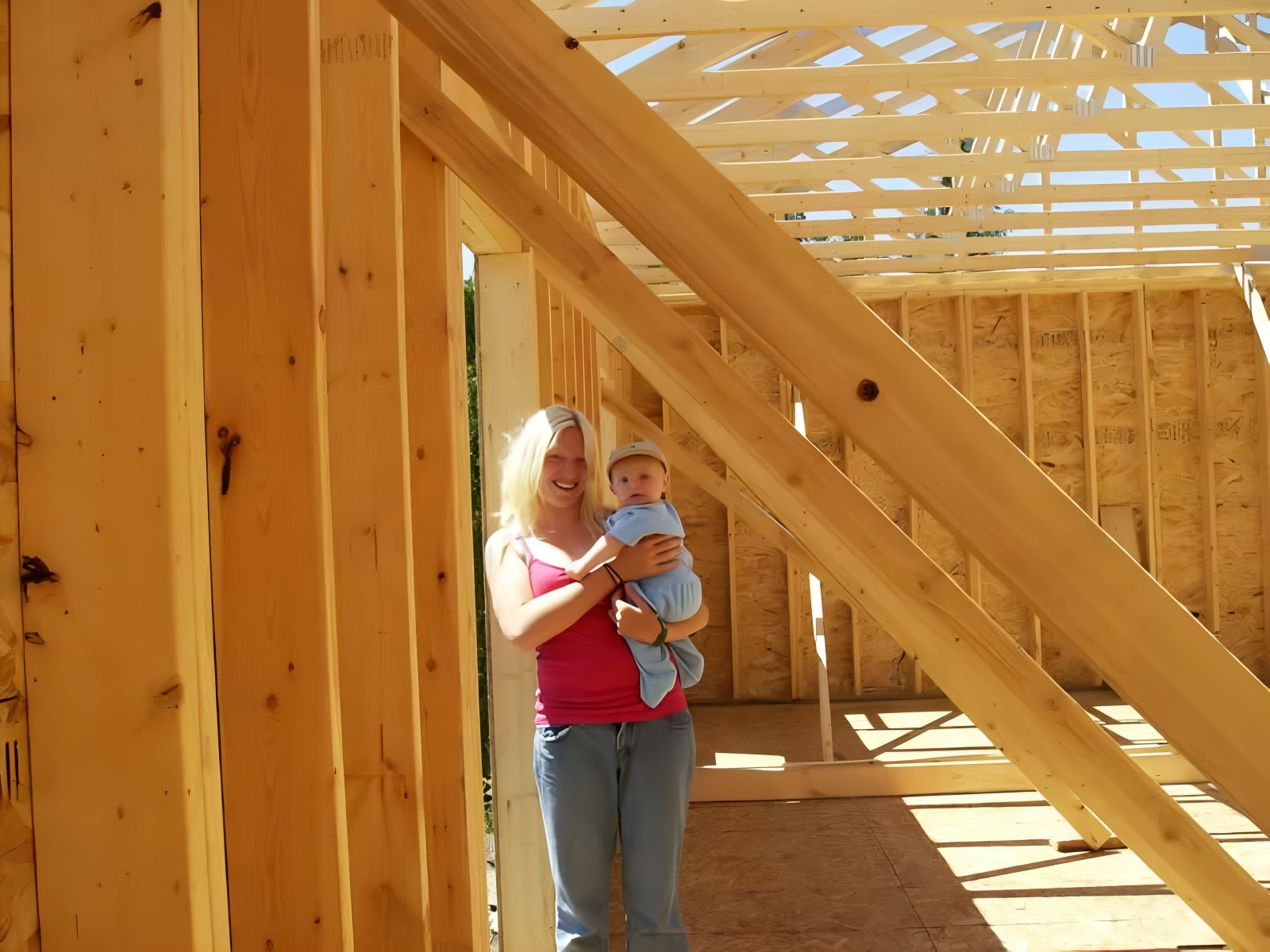This 1,260 SF R1S panelized home in Salisbury, Connecticut showcases how precision and planning come together in a region known for its historic charm and strict building codes. Nestled in the scenic Litchfield Hills, this 28×45 home was a perfect fit for local zoning while offering maximum build efficiency in an area where seasonal weather and rural access can slow traditional construction.
The Green-R-Panel kit included an I-Joist floor system, custom-manufactured wall panels and engineered roof trusses, all delivered to the jobsite ready for rapid assembly. This prefabricated approach allowed the homeowner to get to dry-in fast—minimizing exposure to the elements and eliminating the need for time-consuming on-site framing.
For Connecticut builders, second-home owners, or downsizing families, Green-R-Panel offers a proven solution that balances speed, strength, and code compliance, allowing you to build smarter in New England’s most beautiful and challenging locations.



