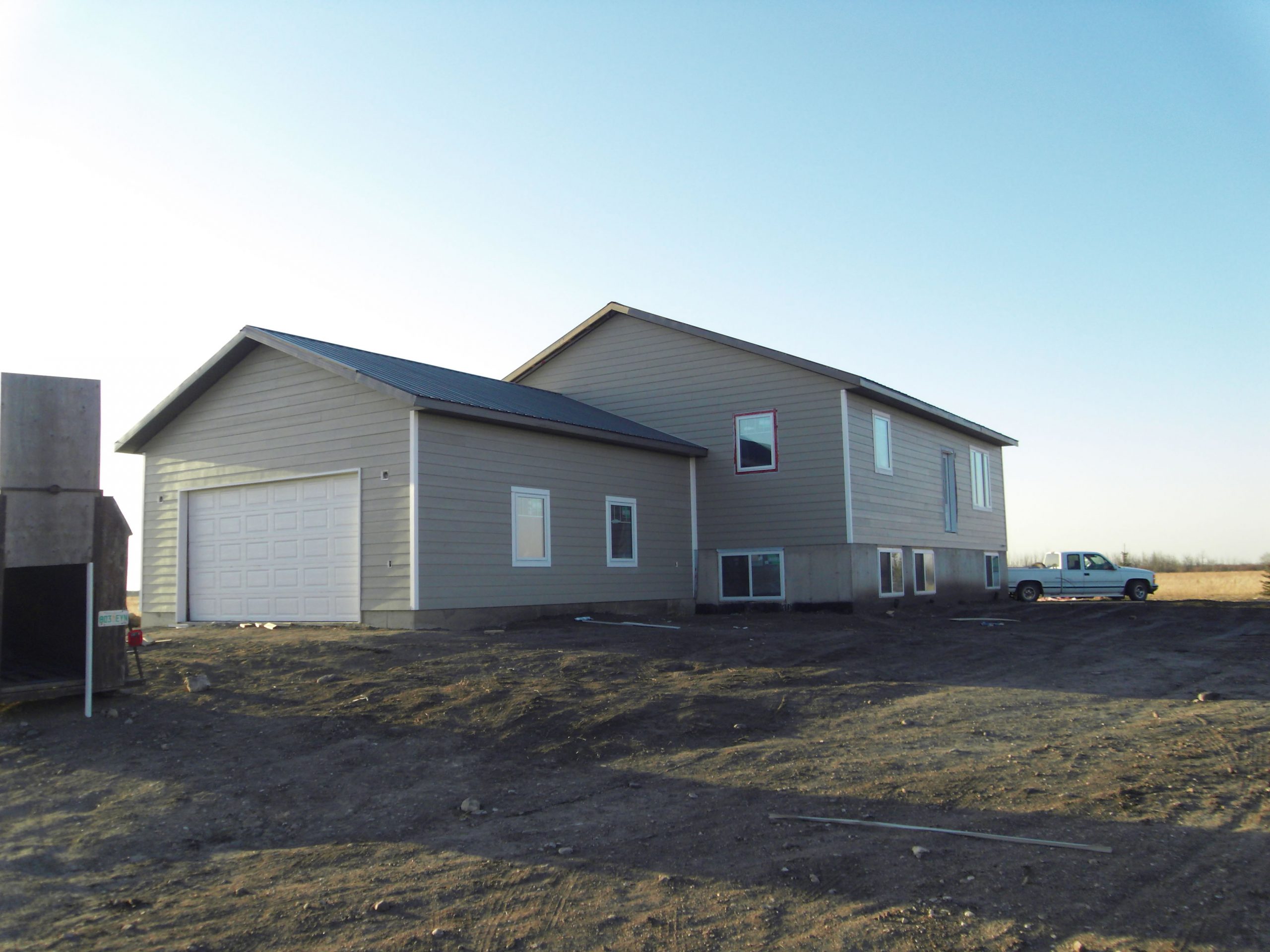Set in the open landscape of Richardton, North Dakota, this 1,476 SF R1S panelized home delivers strength, speed, and simplicity in a region where weather extremes and long distances make fast, efficient construction essential. The 36×41 layout offers generous living space while maintaining a cost-effective footprint—ideal for wide rural lots and North Dakota’s strict energy codes.
The Green-R-Panel kit included an I-Joist floor system, custom-manufactured wall panels and engineered roof trusses, pre-designed for quick assembly and reliable performance through harsh winters and high winds. This precision-built system helped the builder stay ahead of weather delays and avoid the high costs of extended labor schedules.
Whether you’re building on farmland, prairie, or a rural residential lot, Green-R-Panel provides engineered framing solutions built for the Midwest—saving time, reducing waste, and delivering dependable results from foundation to finish.




