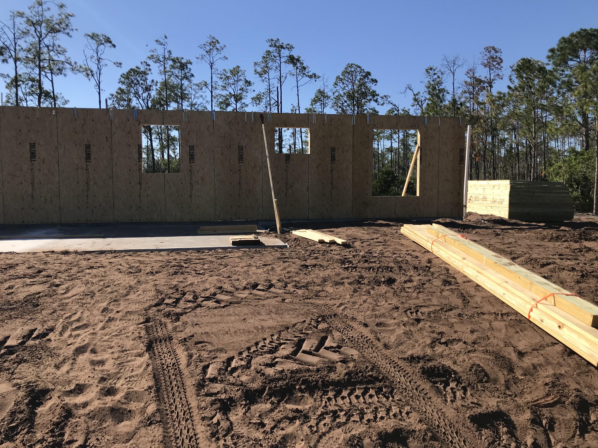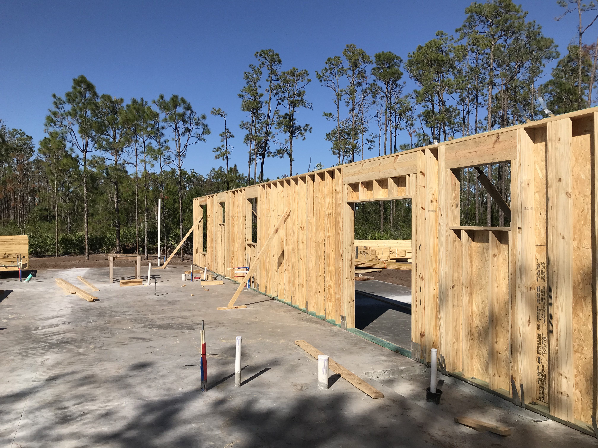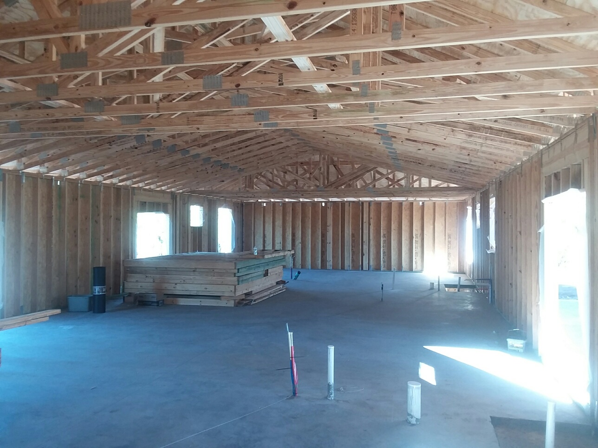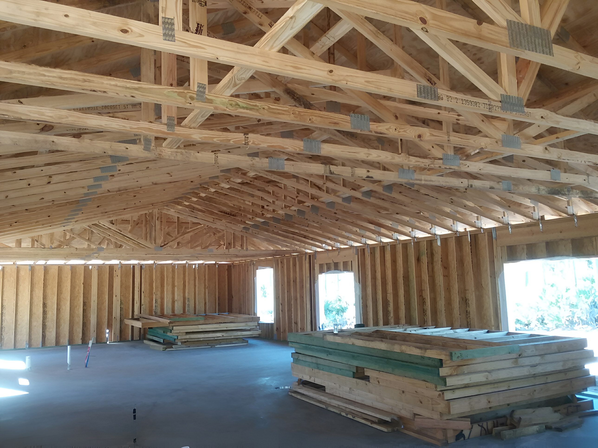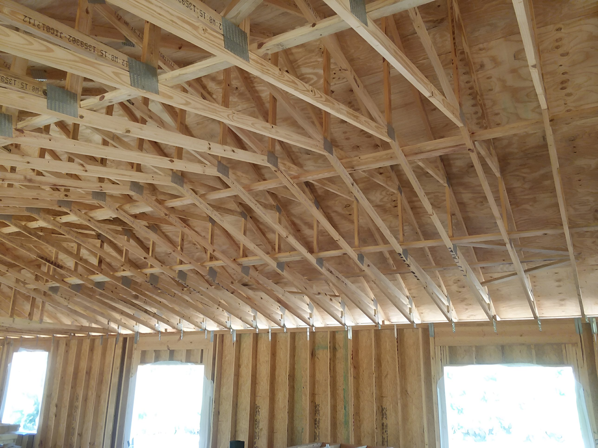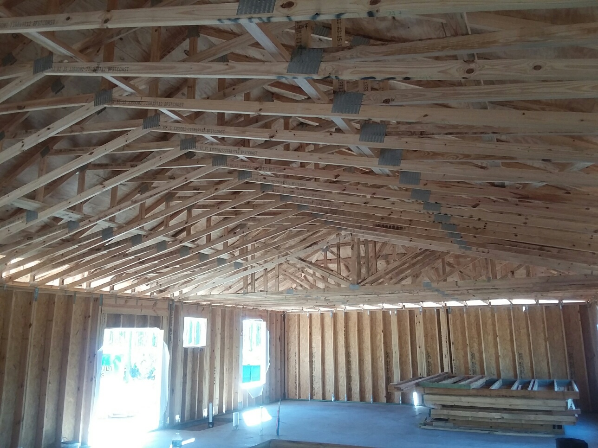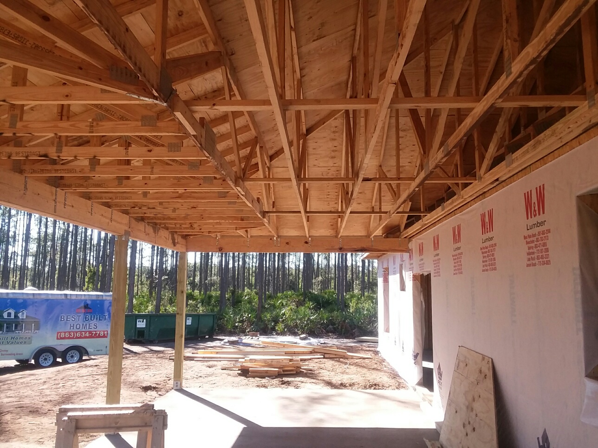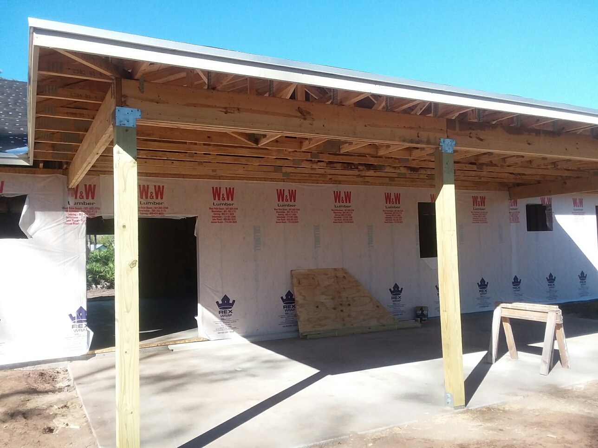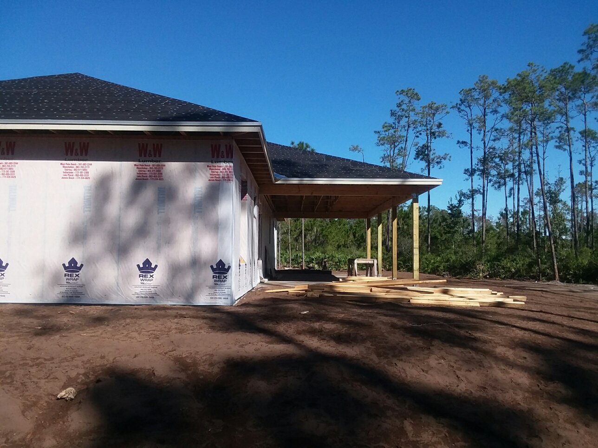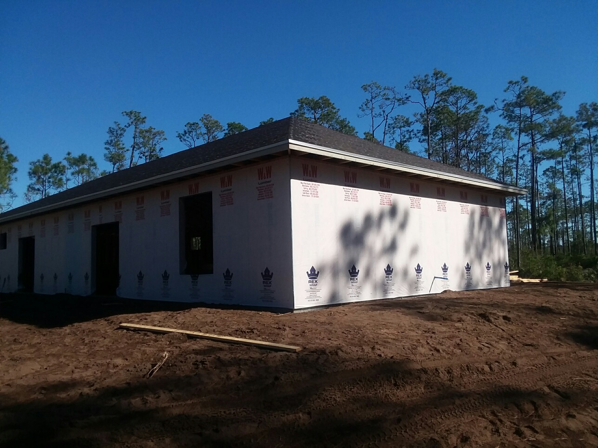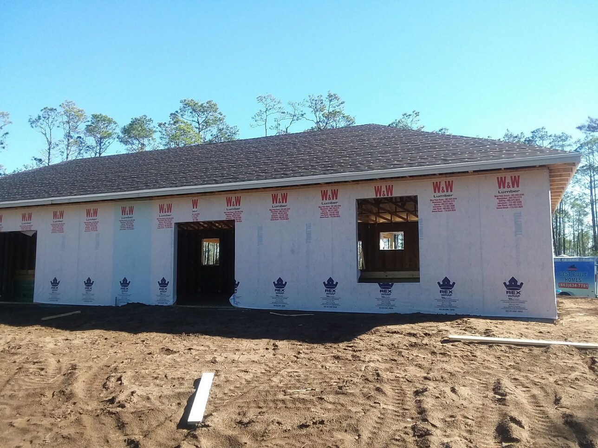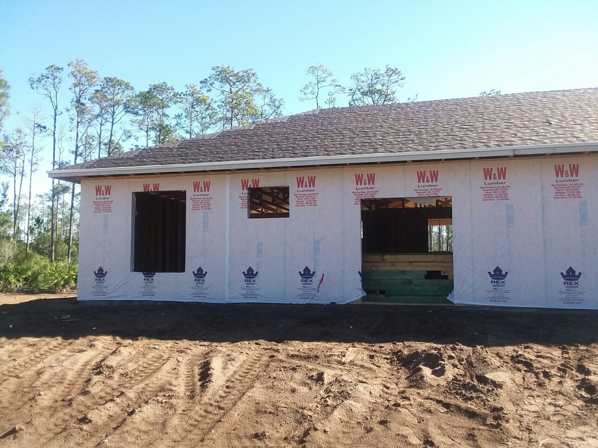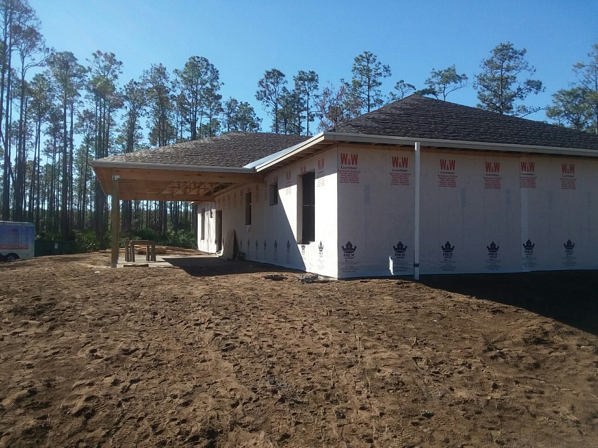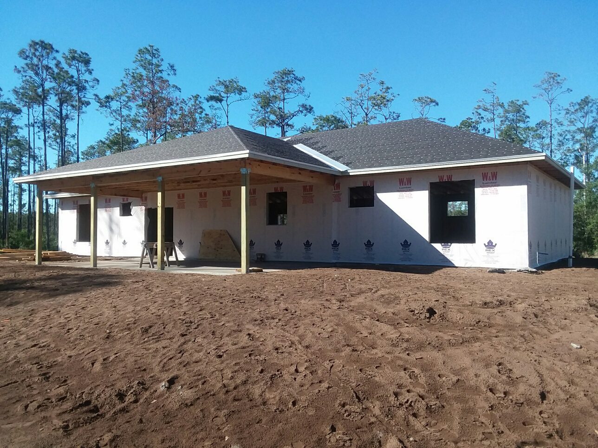Set in Okeechobee, Florida—where heat, humidity, and hurricane code compliance are all essential—this 1,710 SF custom panelized home demonstrates how Green-R-Panel helps builders and homeowners meet Florida’s strict building requirements while streamlining construction. The custom layout was tailored to suit both the local climate and site conditions, offering an energy-efficient and structurally sound solution ideal for central Florida living.
The Green-R-Panel kit included an I-Joist floor system, custom-manufactured wall panels and engineered roof trusses, pre-cut for fast assembly and delivered directly to the site. This approach not only reduced on-site waste and labor demands, but also helped the builder stay ahead of Florida’s demanding inspection schedules and wind-load regulations.
Whether you’re building a rural retreat or a primary residence in hurricane-prone zones, Green-R-Panel’s prefabricated framing systems are designed to simplify construction, accelerate timelines, and meet local codes—all without sacrificing quality.


