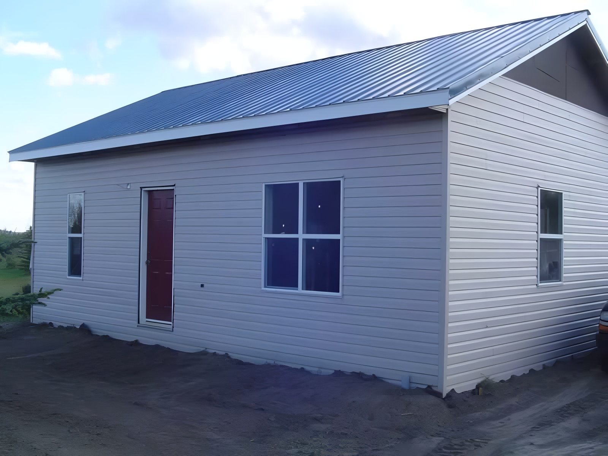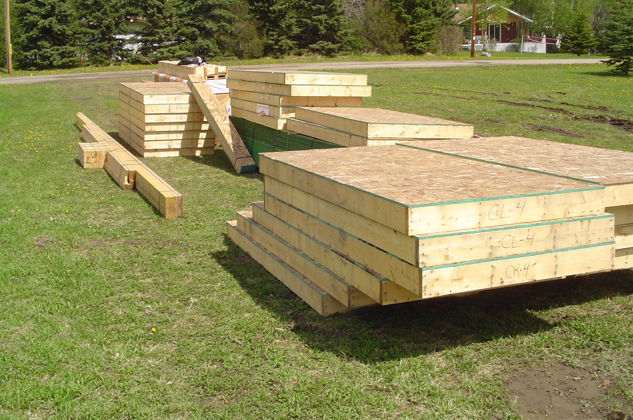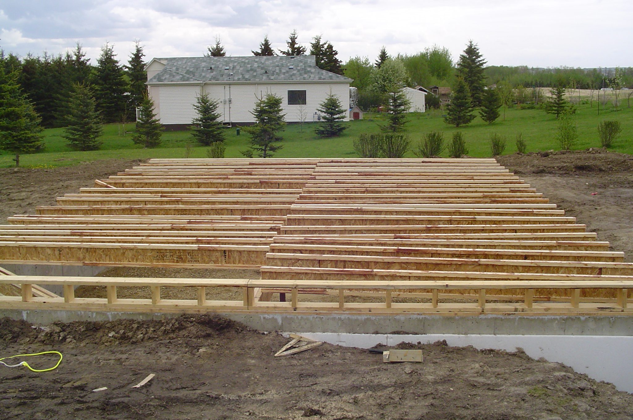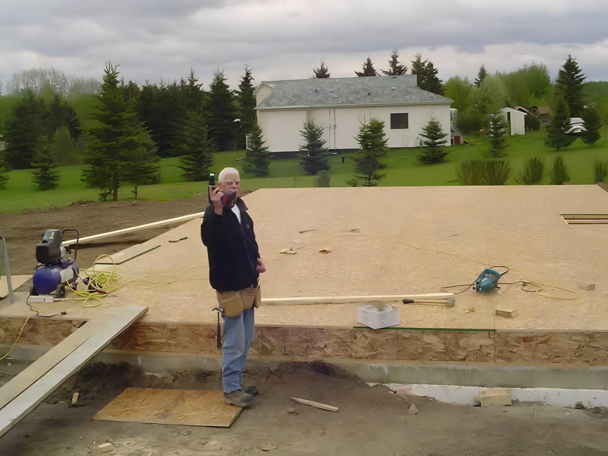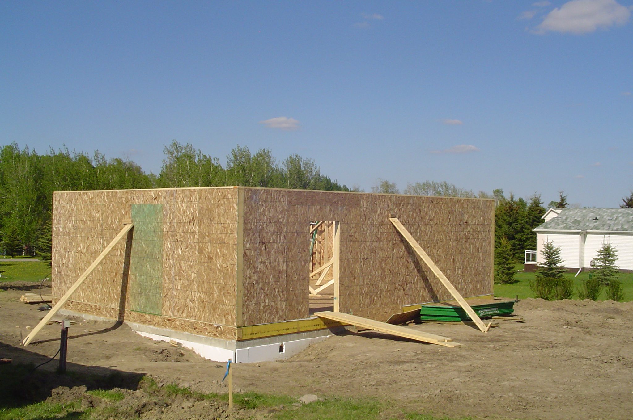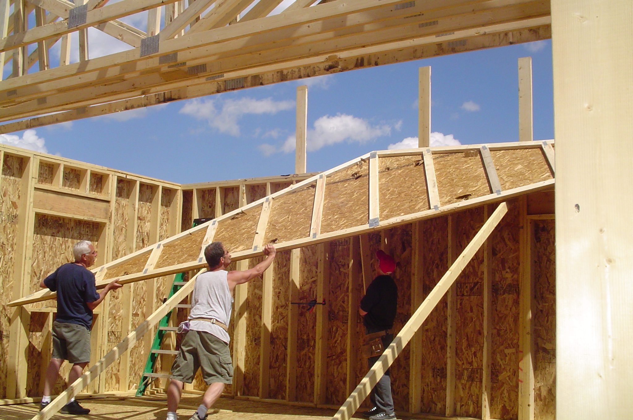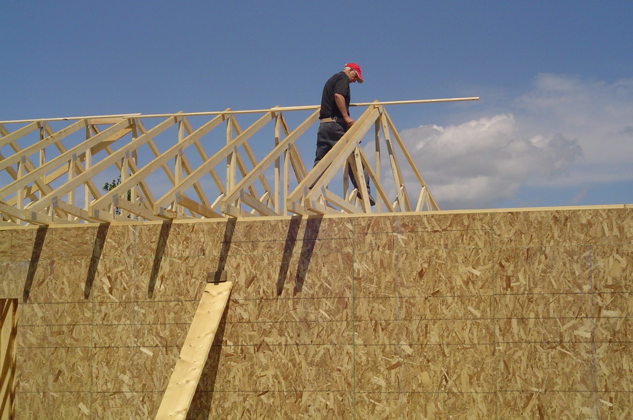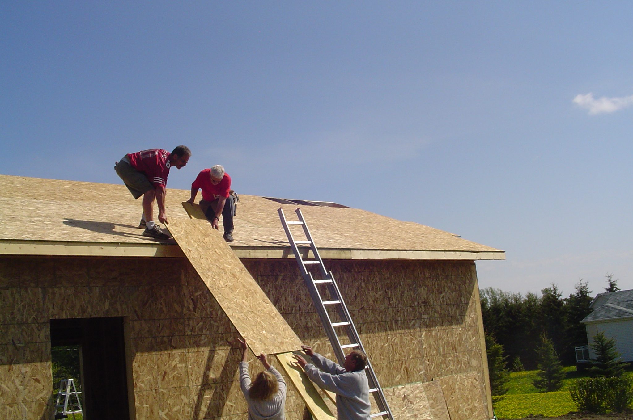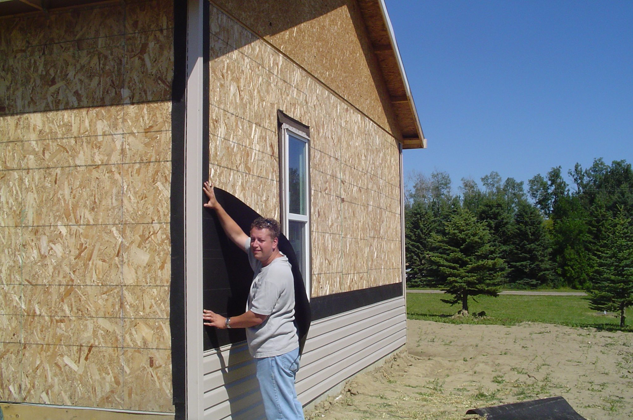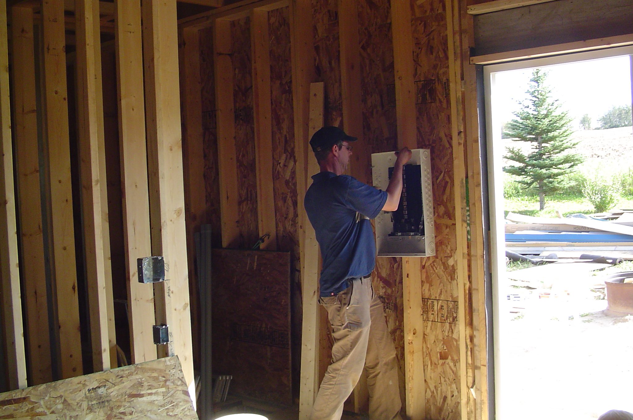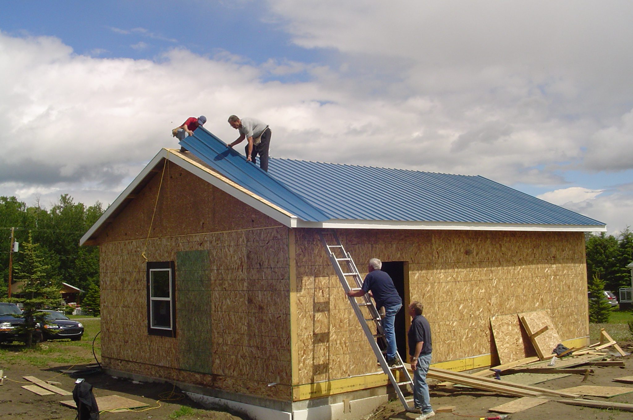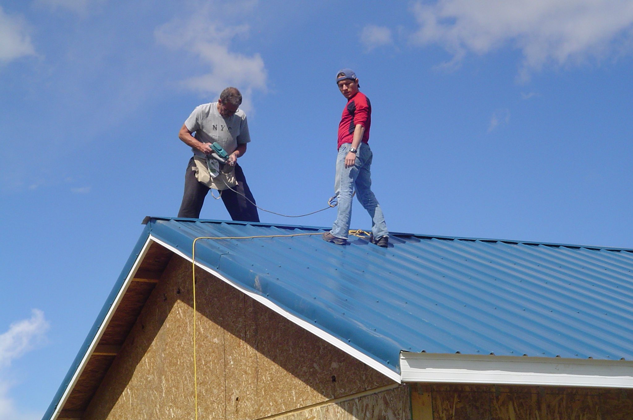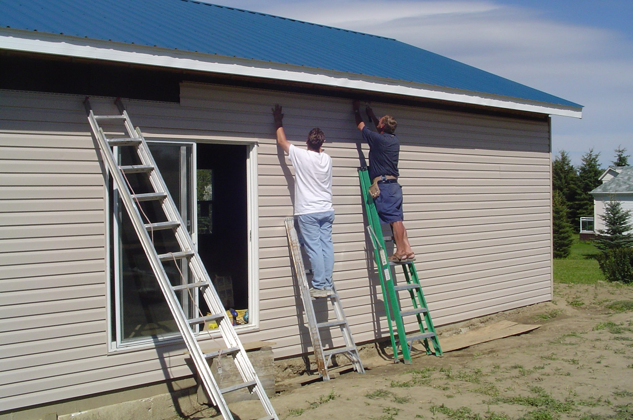This efficient 792 SF panelized home in Hadar, Nebraska demonstrates how Green-R-Panel offers compact, high-performance framing solutions ideal for rural living in the heartland. The R1S model, modest in footprint but strong in structure, was perfectly suited to the open lots and agricultural surroundings of northeastern Nebraska—delivering a quick-to-assemble, code-ready framing solution that fits local zoning and energy standards.
Delivered as a panelized framing kit, this 24×33 home included I-Joist floor system, factory-built wall panels and engineered roof trusses, shipped directly to the site for streamlined construction. With weather variability and skilled labor shortages common in rural areas, this Green-R-Panel system allowed the homeowner to dry-in faster, reduce jobsite waste, and save substantially on framing costs.
Whether you’re building a starter home, guest house, or downsized retirement retreat, Green-R-Panel provides affordable, pre-engineered framing packages designed for small-town simplicity and long-term durability across the Midwest.

