
Green-R-Panel network of coast-to-coast local factories deliver high-performance, factory-built wall panels, roof trusses, open web floor trusses, and floor I-joist systems, engineered for speed, precision, and ease of installation. Here’s how your project components are made:
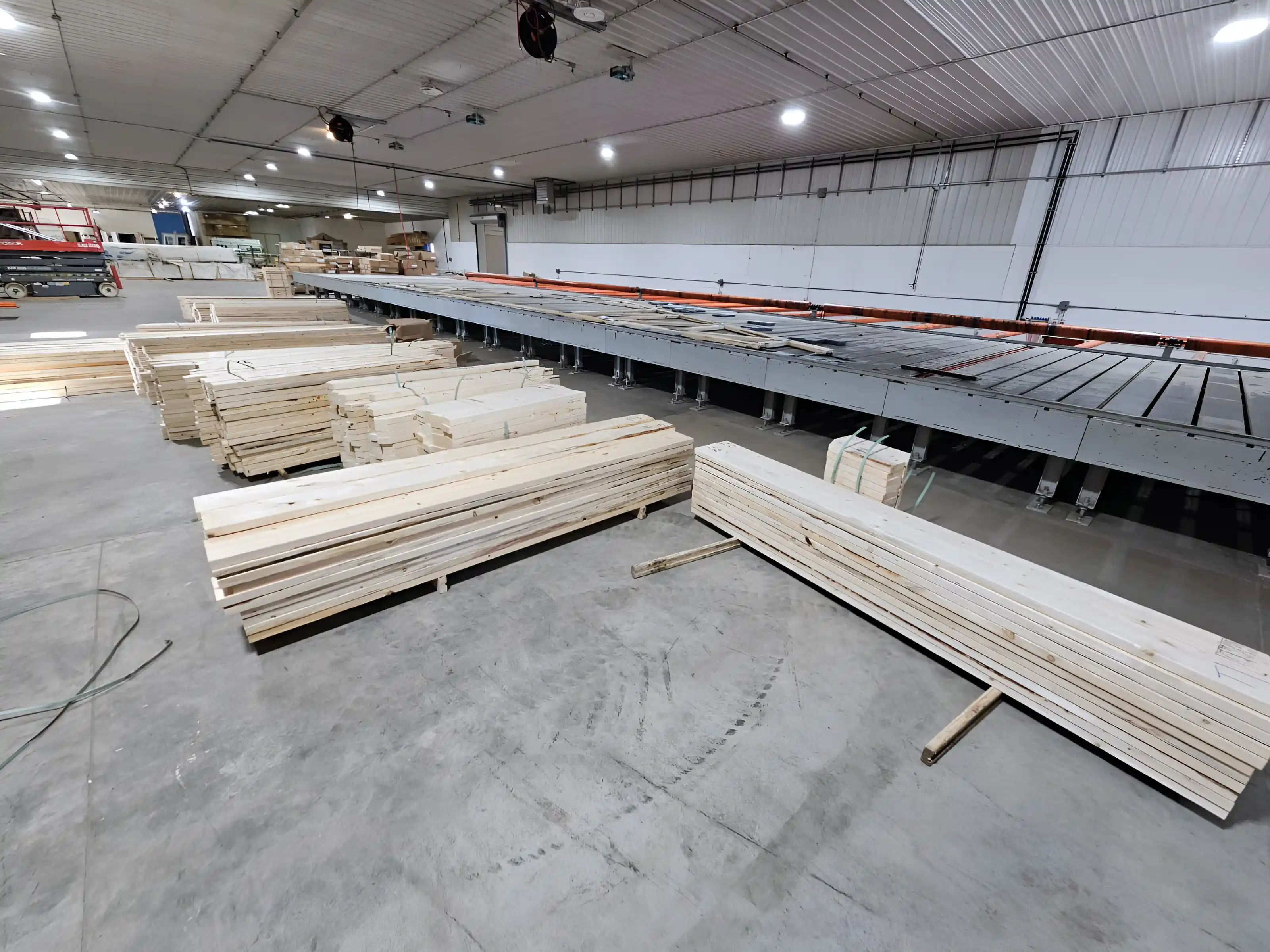
Wall Panels
Whether you’re building your own home for the first time or taking on your next Do-It-Yourself project, our engineered roof truss systems deliver:
Roof Trusses:
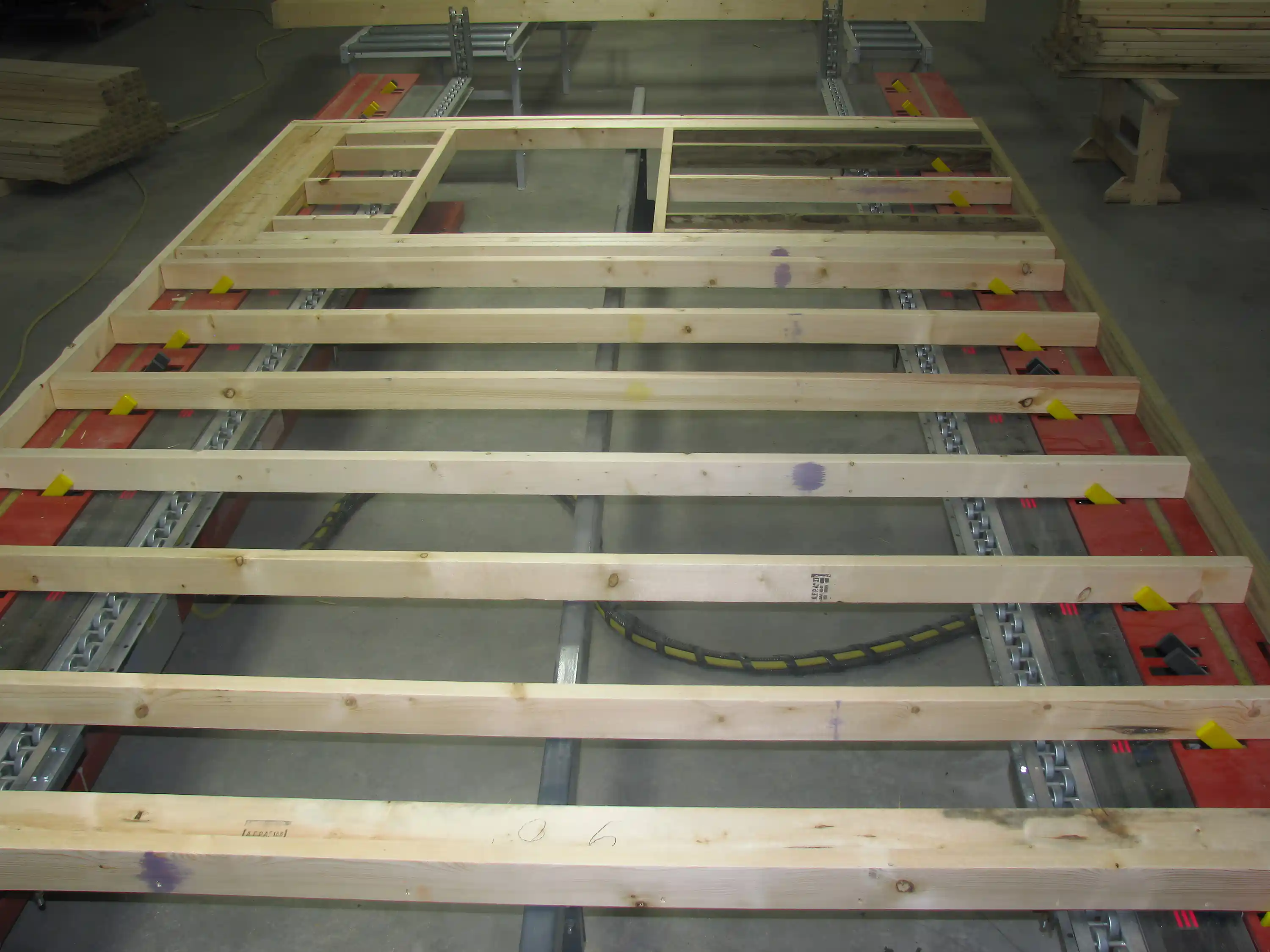
Get your free copy of The Do-It-Yourself Owner-Builder’s Step-by-Step Guide to Shell Completion — a simple, practical roadmap to help you plan, frame, and complete your home’s shell with confidence.
Enter your email to download and receive helpful tips, updates, and exclusive insights to keep your project on track.
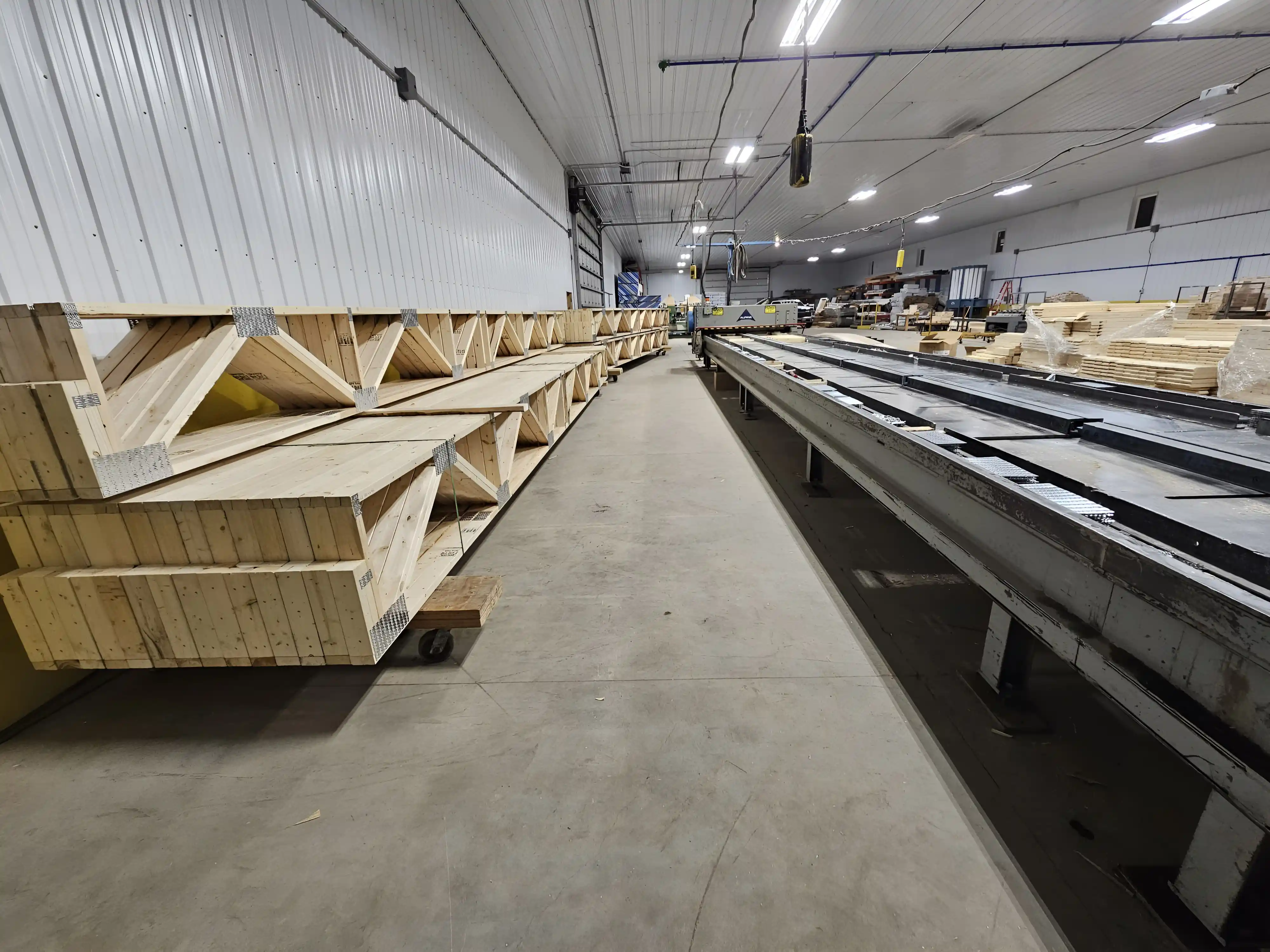
Floor I-Joist Systems:
Reach out by phone, email, or our contact form to discuss your project’s design, schedule, and specific needs. We’ll answer your questions and explain how Green-R-Panel can streamline your build.
Request a no-obligation cost for your prefab framing package. Already have plans? Send them in by upload or email. Need plans? We offer drafting services, 21 standard home models, or can work from your sketch.
Get a quote covering the building envelope components. Review the proposal, ask questions, make any needed changes, and confirm your order with a 10% deposit to begin production.
Our team prepares detailed AutoCAD layouts and drawings for the structural shell components package which you review and must approve before we start manufacturing.
We coordinate delivery from our nationwide factory network, shipping flat-packed, clearly labelled bundles organized for build order. Around-the-clock support is available throughout your project.
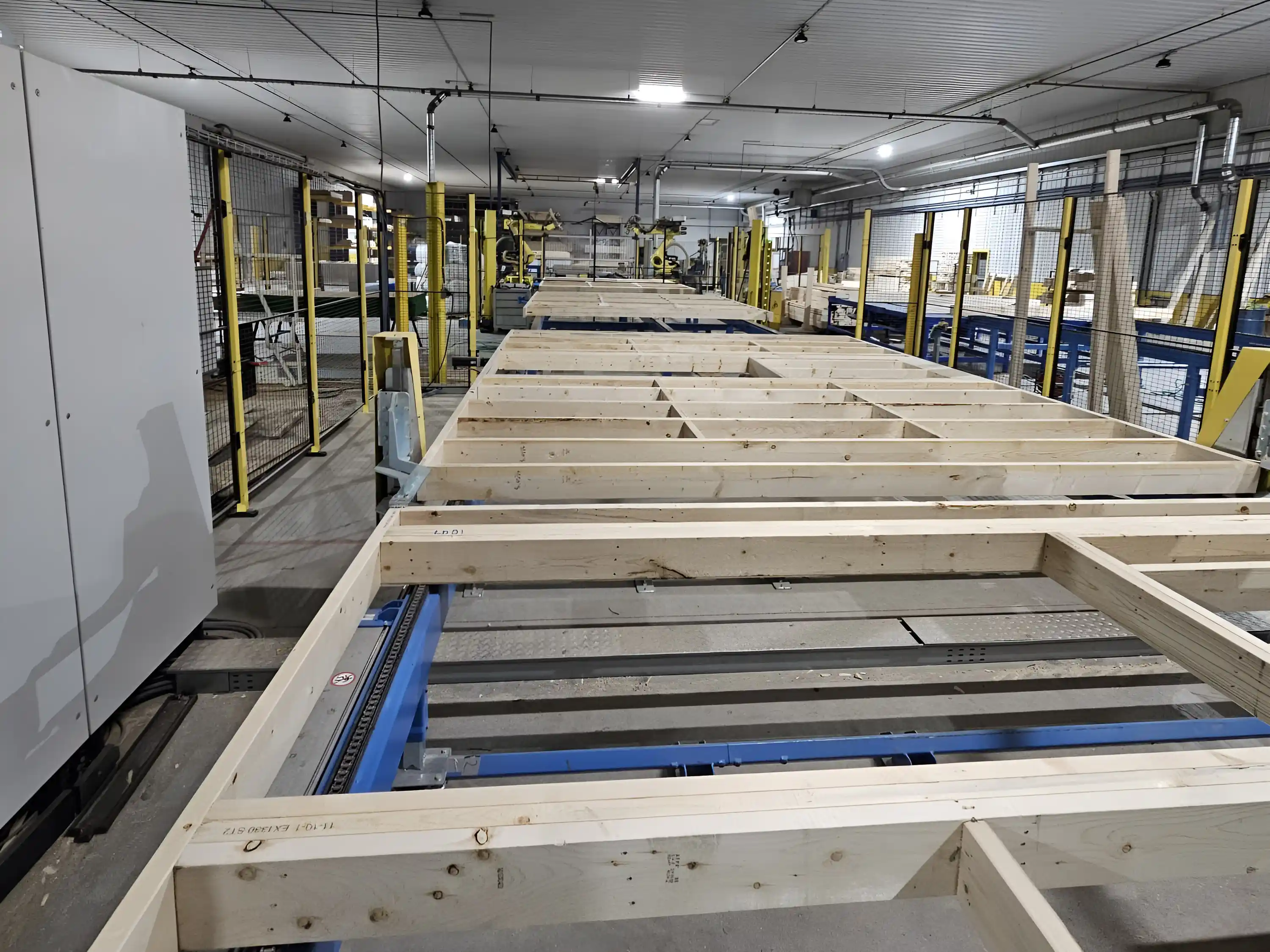
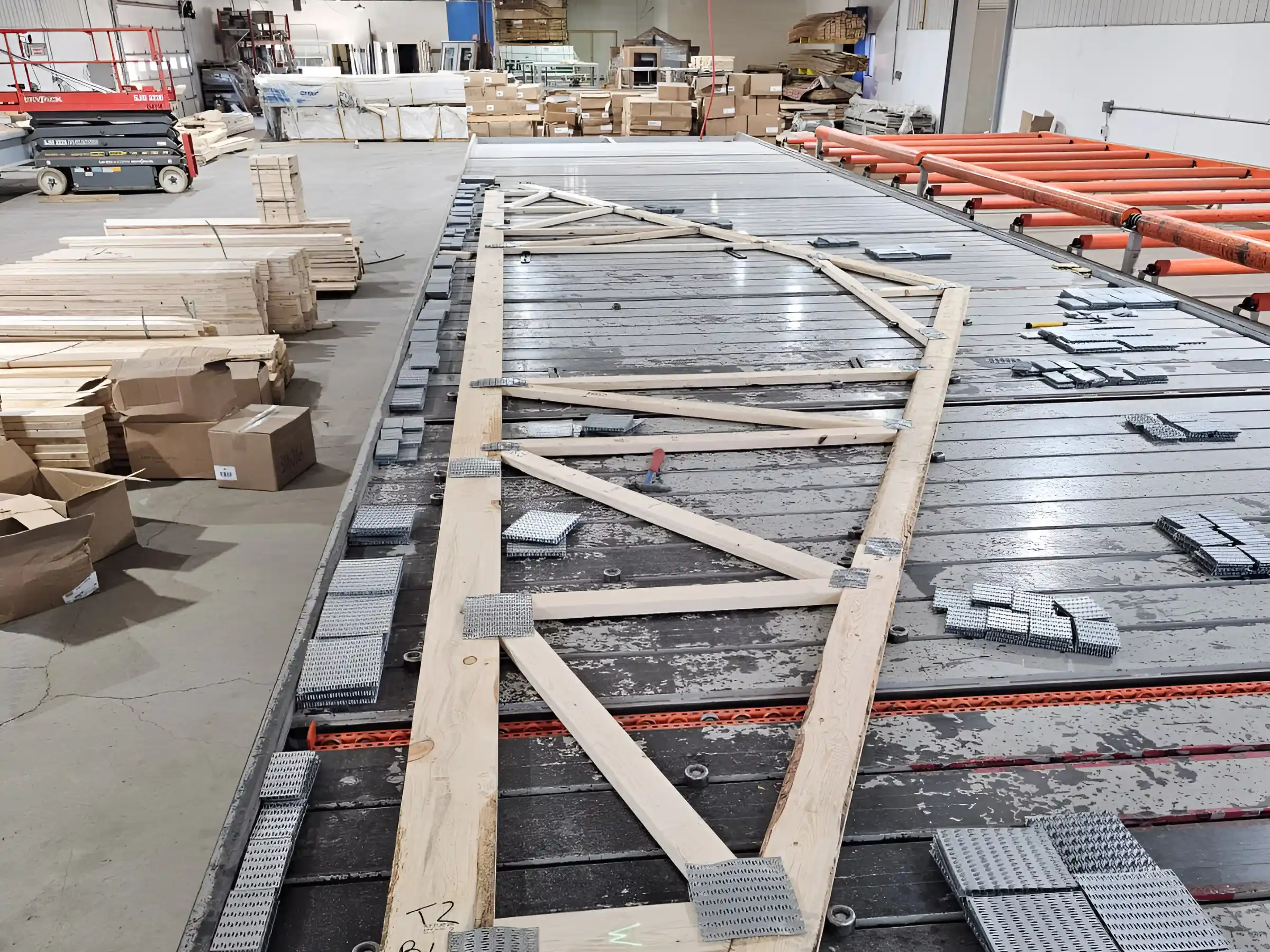
Green-R-Panel’s factory production process brings the efficiency and quality of large-scale manufacturing to your custom home, townhome, or infill project-making advanced building technology accessible for do-it-yourselfers, custom home builders and small-scale developers across America.
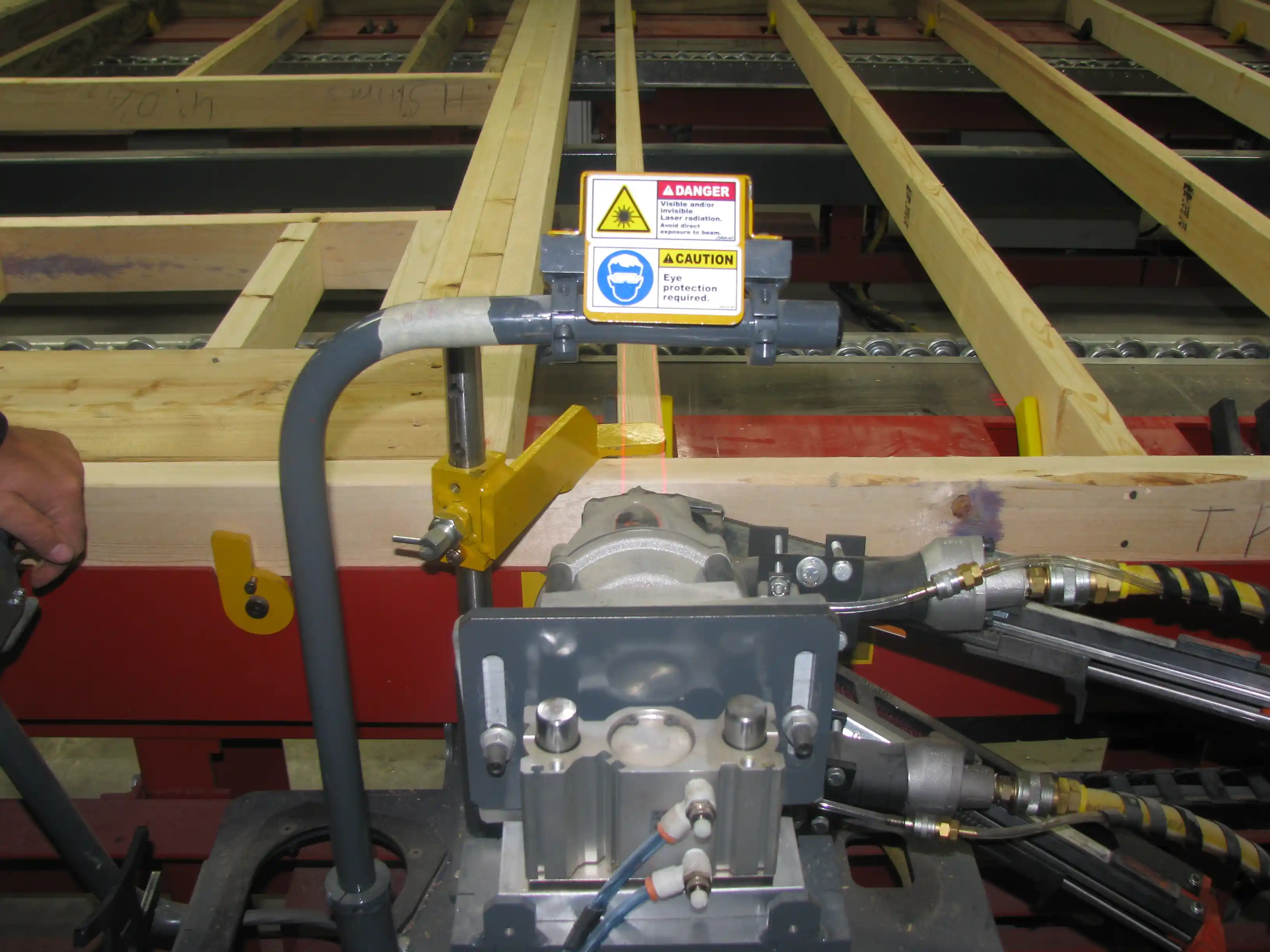
Let us help you build it the smart way—with a system that works as hard as you do.
Let’s build together:
Green-R-Panel panelized kit homes are trusted by Do-It-Yourself builders across the country because they simplify the hardest parts of building your own home. You’ll work smarter, avoid costly mistakes, and get your structure up, under roof, and weather-tight in record time.