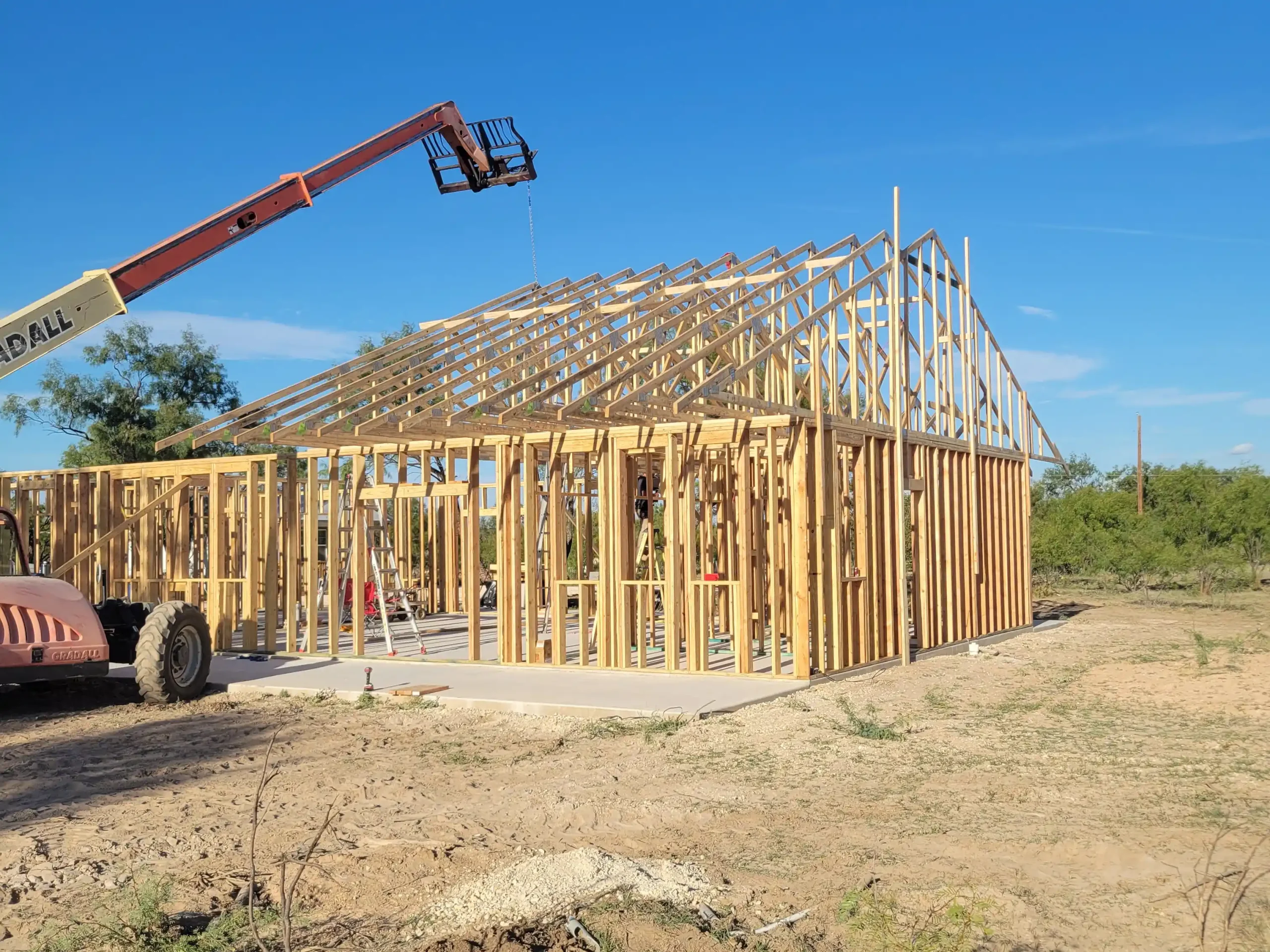Choosing the Right Prefabricated Approach for Your Project
Prefabricated construction continues to grow in popularity as homeowners, builders, and developers look for faster, more cost-effective ways to build. Two common approaches are prefab homes and panelized building systems. While both share the benefits of factory precision and reduced onsite labor, they differ significantly in cost, flexibility, and how much control they provide during the build.

What Are Prefab Homes?
Prefab homes are built in sections—or modules—inside a factory. These modules are delivered to the jobsite and assembled into a nearly complete structure. This method reduces onsite construction time and offers predictable quality, but customization is often limited to what the manufacturer provides.
What Are Panelized Building Systems?
Panelized building systems use prefabricated wall panels, engineered floor systems, and roof trusses manufactured in a controlled environment. These components are shipped flat to the site and assembled into the home’s structural shell. While more onsite work is required compared to prefab homes, panelized systems allow greater flexibility in layout, finishes, and overall design.
Shipping and Handling
Panelized wall panels are flat-packed, making them easier to transport and more cost-effective for delivery—even in remote locations. Prefab modules, by contrast, require oversized trucks and cranes, which can increase logistics costs but minimize assembly time once onsite.
Waste Reduction
Both systems reduce waste compared to traditional stick framing. Prefab homes benefit from centralized factory processes, while panelized building systems minimize cutting errors by producing components with precision. In practice, panelized systems also reduce disposal costs since materials arrive pre-cut and ready to assemble.
Construction Speed
Prefab homes arrive 70–90% complete, which can shorten the time to move-in. However, finishing seams, utilities, and exterior details still requires skilled labor. Panelized systems allow the structural shell to be erected in days, after which trades can begin working simultaneously inside and out—often reducing overall schedules.
Strength and Durability
Prefab modules must be designed to survive transport, which adds structural integrity but sometimes restricts design flexibility. Panelized building systems use engineered floor systems and roof trusses combined with prefabricated wall panels, creating a strong and adaptable structure suitable for varied climates.
Quality and Customization
Both methods benefit from factory-controlled production, ensuring consistent results. Prefab homes deliver turnkey interiors but limit late-stage customization. Panelized systems, while requiring more onsite work, allow builders and homeowners to choose their own finishes, materials, and layouts.
Onsite Work and Flexibility
Prefab homes require cranes and specialized crews to join modules, with additional finishing needed after delivery. Panelized systems involve assembling panels, floors, and trusses onsite, using familiar framing techniques. This makes them more adaptable for builders who want efficiency without giving up design control.
Which Option Is Right for You?
Prefab homes are ideal for those seeking a streamlined, predesigned solution with less onsite labor. Panelized building systems are better suited for builders and homeowners who want speed and efficiency while still maintaining flexibility over design, finishes, and cost management.
Build Smarter with Green-R-Panel
At Green-R-Panel, we specialize in prefabricated wall panels, engineered floor systems, and roof trusses that help owner-builders, custom home builders, and small developers frame faster, save money, and achieve lasting quality.
📞 Call us today: >1-800-871-7089
📧 Email: [email protected]


Comments are closed