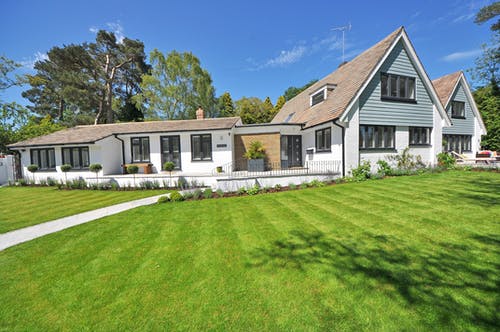- Fast, Easy & Economical Residential Framing Systems
- 1-800-871-7089
A Step By Step Guide For Designing Your Own Modular Home

7 Designing Tips & Tricks for Custom House Floor Plan
September 17, 2021
Panelized Vs Modular Prefabricated Homes: Costs and Benefits
October 15, 2021Designing and building a house tailored to your vision will not be intimidating when homeowners understand the process. Planning for the perfect modular home layouts can also give a personalized touch that offers the comfort that you seek. An experienced professional can also help in thoroughly laying out the plan for building a customized modular home based on the homeowner’s preference.
When you design your own modular home, this step-by-step guide can help you walk through the process from planning your modular home interior to moving in.
Can You Design Your Own Modular Home?
A common misconception when deciding whether to design a modular home is that you cannot customize your future home. However, when one plans to build a custom home, homeowners can choose from various design options and customize the floor plan.
Big Picture Planning and Land
In the first phase of building a custom home, there are four questions to consider, which include the budget, the location, the style of the house, and the size of the land. It helps to take the time to explore options and get comfortable with the aspects that you want to have in a custom home.
Decide on Home Design Essentials
Attention to detail is especially significant in this phase. The success in this phase will result in a home design tailored to your preferences in terms of decorations and the way you live. The following are some decisions that homeowners should take note of in this phase:
- Total square footage and quality of materials:
Determining the square footage and the quality of materials is one of the decisions involved in the phase. It is crucial to know the available space you have to work with and the materials used in building the house.
- Home levels
Another thing to consider when homeowners design their modular home is the home levels. Two-story homes can be a more worthy option as it saves money due to less foundation and roofing for the number of square feet. However, disadvantages of two-story homes include stairs and overhead noise on lower floors of the house.
- Floor Plan
You can also opt to customize the floor plan of your home by adding in room dividers or repositioning rooms. The kitchen, bedroom, and bathroom can all be modified and adapted to fit the style of your choice.
Hire Professionals to Finalize Plans and Build Your Home
It is helpful to hire proven professionals with a track record for quality work and responsive customer service to make your ideal home a reality. Enlisting the help of a custom home builder can be crucial in putting the plan into action as they know the ropes of building a modular home.
Conclusion
Designing a custom home can be a challenge, and it may seem overwhelming, especially for first-time home buyers. But if you have a vision of what your dream home looks like, it can guide the process of planning and gathering the tools that are needed to create the floor plan that is suitable for your dream home.
Planning involves various factors such as floor levels, the rooms that will be included, and other additional amenities. When determining how to make a manufactured home look like a house, it can also be tailored and customized based on one’s preferences and taste


