Last updated: October 2025
Michigan’s housing market in 2025 is under serious strain. Rising construction costs and a persistent labor shortage are making it increasingly difficult for both owner-builders and custom home contractors to finish projects on time and within budget.
According to the Associated General Contractors of America, 78% of Michigan construction firms report difficulty finding skilled craft labor. This shortage is driving up wages and causing widespread project delays.
At the same time, new housing supply continues to lag behind demand. The Home Builders Association of Michigan projects only 15,700 new single-family home permits will be issued statewide in 2025 — far below what’s needed to close the housing gap. Experts estimate Michigan is short more than 119,000 housing units, creating affordability and capacity challenges that affect everyone from first-time buyers to professional builders.
For many in Michigan’s housing market, these pressures are sparking a shift in how people think about building. Prefab homes have long been seen as a faster path to homeownership — but the reality is that most builders and owner-builders want more flexibility than a fully predesigned home can offer.
That’s where prefab framing systems stand out. Instead of locking you into a fixed prefab model, panelized wall, floor, and roof systems give you the same time- and cost-saving advantages of factory-built construction while letting you design and build your home your way. With precision-manufactured framing delivered ready to assemble on site, prefab framing systems cut labor costs, reduce waste, and bring your custom home to lock-up faster — without sacrificing creativity or control.
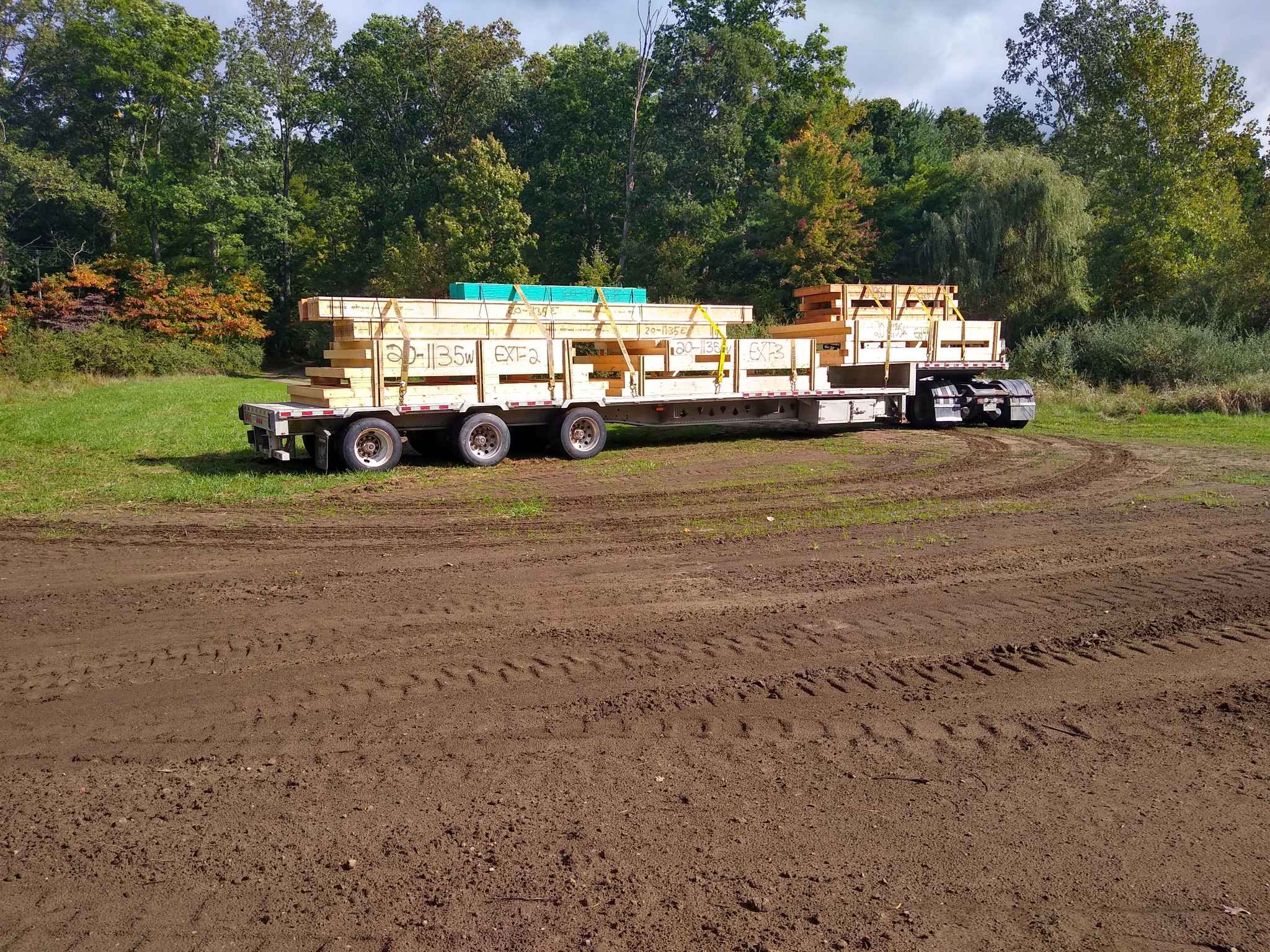
If you’re a DIY owner-builder in Michigan, you already know how quickly costs can add up. Whether you’re building along the lakeshore, in a suburban community, or on a wooded lot up north, the financial reality in 2025 is clear: construction costs are higher than ever.
Recent surveys show that custom home construction costs average between $200 and $400 per square foot in Michigan, depending on materials, design, and site conditions. In Detroit, for example, a typical three-bedroom, two-bath home with a garage costs around $450,000, with approximately $336,000 going directly toward construction.
Adding to the challenge are rising regulatory expenses. The National Association of Home Builders estimates that in some Michigan regions, homes carry an average of $94,000 in regulatory and compliance costs before site work even begins.
For DIY builders, these factors lead to longer wait times for skilled crews, higher project costs, and tighter scheduling pressure. As a result, many are now turning to prefab framing systems — a faster, more predictable, and cost-efficient way to build without sacrificing design flexibility or quality.
Amid these challenges, many homeowners naturally turn to prefab homes. Prefab promises faster build times, better cost control, and fewer construction headaches.
However, prefab often conjures the image of a fully factory-built home, delivered as-is and set on a foundation—a process that can limit design flexibility and customization options for those who want their dream home to truly reflect their vision.
This is where prefab framing systems are changing the game in Michigan. Rather than a one-size-fits-all house, prefab framing delivers your home’s structural shell—floors, walls, and roof trusses—manufactured with precision off-site and shipped in a logical build order.
With Green-R-Panel, you get:
It’s the best of both worlds: the efficiency of prefab with the freedom and creativity of a traditional build. For DIY builders determined to bring their vision to life despite rising costs, labor shortages, and scheduling challenges, prefab framing isn’t just an alternative—it’s a revolution in how homes are built in Michigan.

Michigan’s unique climate and building environment create specific challenges that make prefab solutions particularly attractive:
Weather Windows Are Shrinking Michigan’s unpredictable weather patterns mean construction delays are inevitable with traditional framing. Rain, snow, and temperature fluctuations can halt progress for days or weeks, extending your construction timeline and increasing holding costs.
Labor Shortage Crisis The National Association of Home Builders reports that 80% of Michigan contractors can’t find enough skilled framers. This shortage drives up labor costs and extends project timelines significantly.
Rising Material Costs Lumber price volatility has made budgeting nearly impossible. Waste from weather exposure and on-site cutting adds 10-15% to material costs on typical builds.
When most people search “Michigan prefab homes,” they’re thinking about complete manufactured homes or modular construction. But there’s a middle-ground solution that offers the best of both worlds: prefab framing systems.
Instead of building your entire home off-site, prefab framing systems provide precision-manufactured structural components that dramatically speed up the most labor-intensive part of construction – framing your shell.
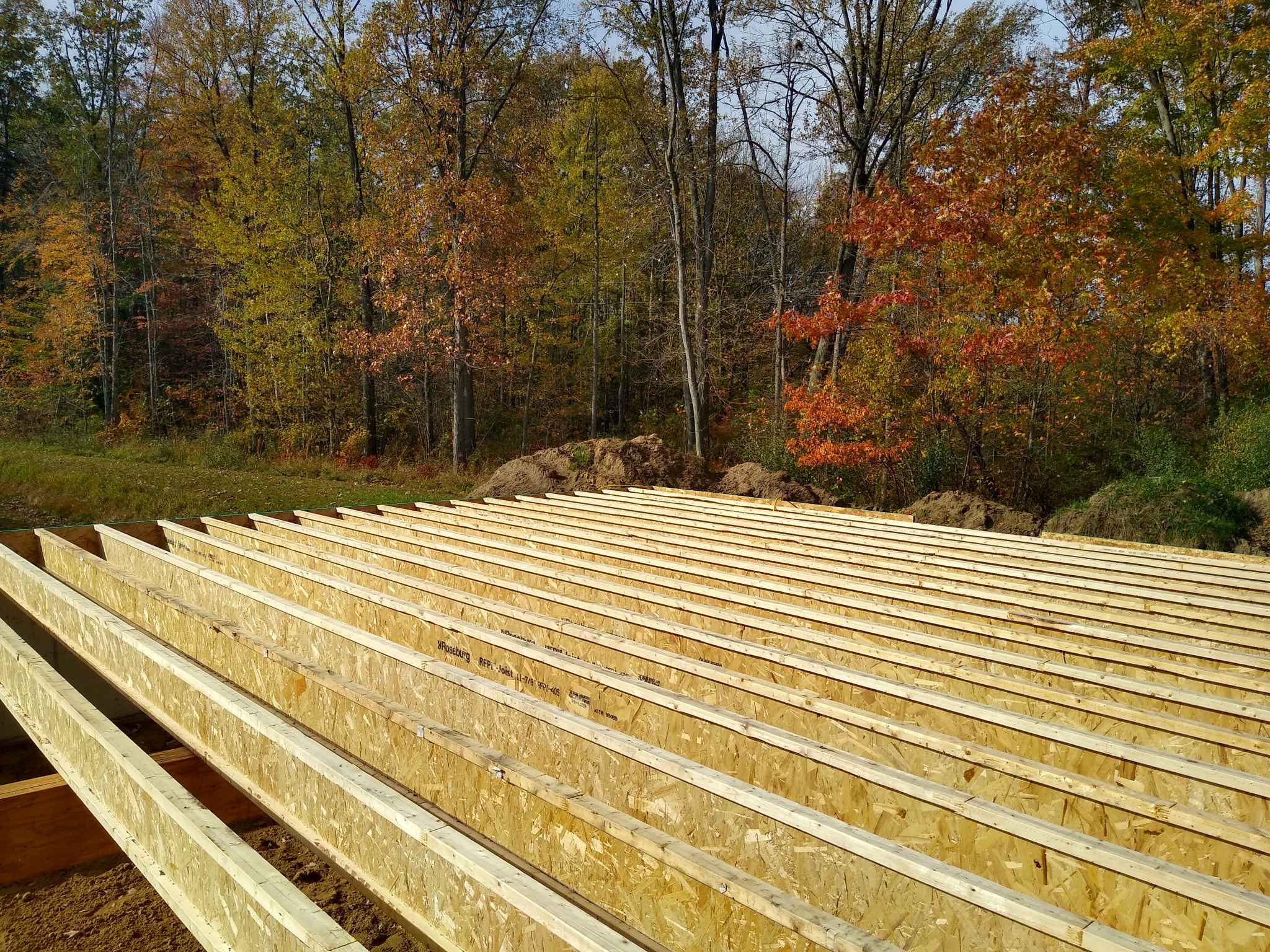
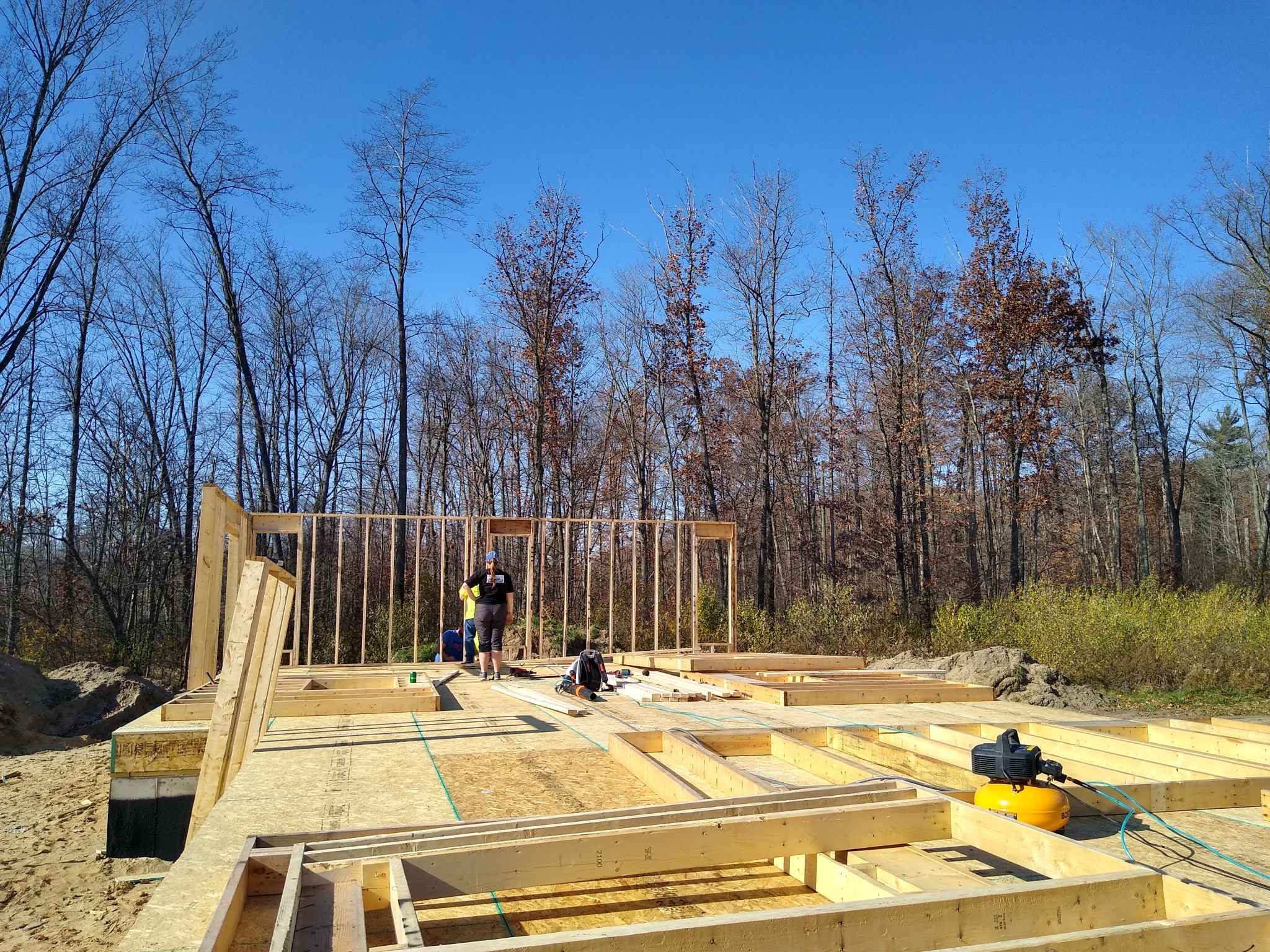
Green-R-Panel manufactures prefab framing systems that include:
Precision-Manufactured Wall Panels
Engineered I-Joist Floor Systems
Michigan’s construction season is compressed by weather. With prefab framing systems, you can typically frame your shell in 4-8 days instead of 3-6 weeks. This means:
With Michigan’s skilled labor shortage, finding experienced framers is both difficult and expensive. Prefab framing systems require significantly fewer skilled man-hours:
Factory-controlled manufacturing eliminates common framing issues:
Controlled manufacturing environments virtually eliminate material waste:

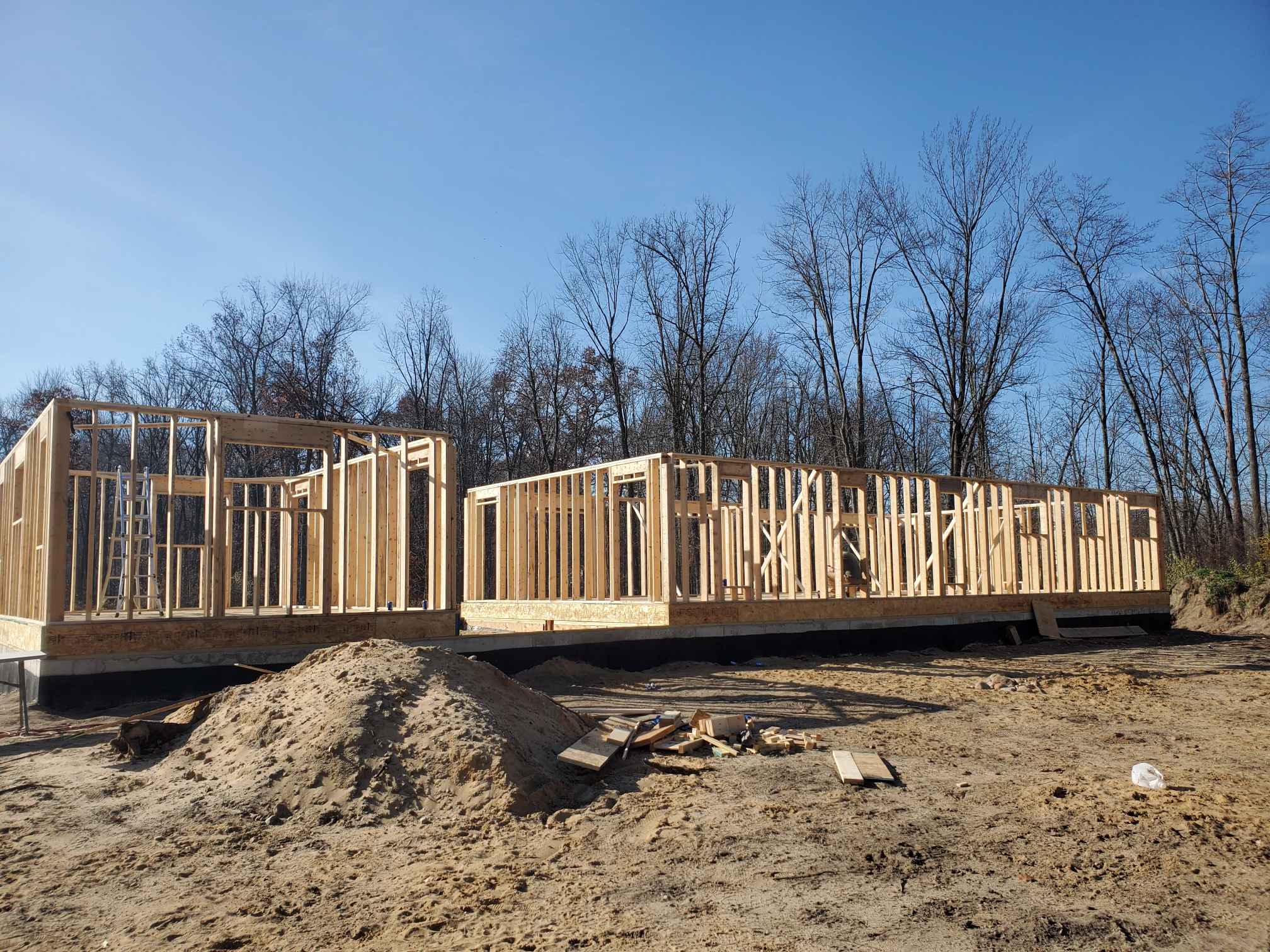
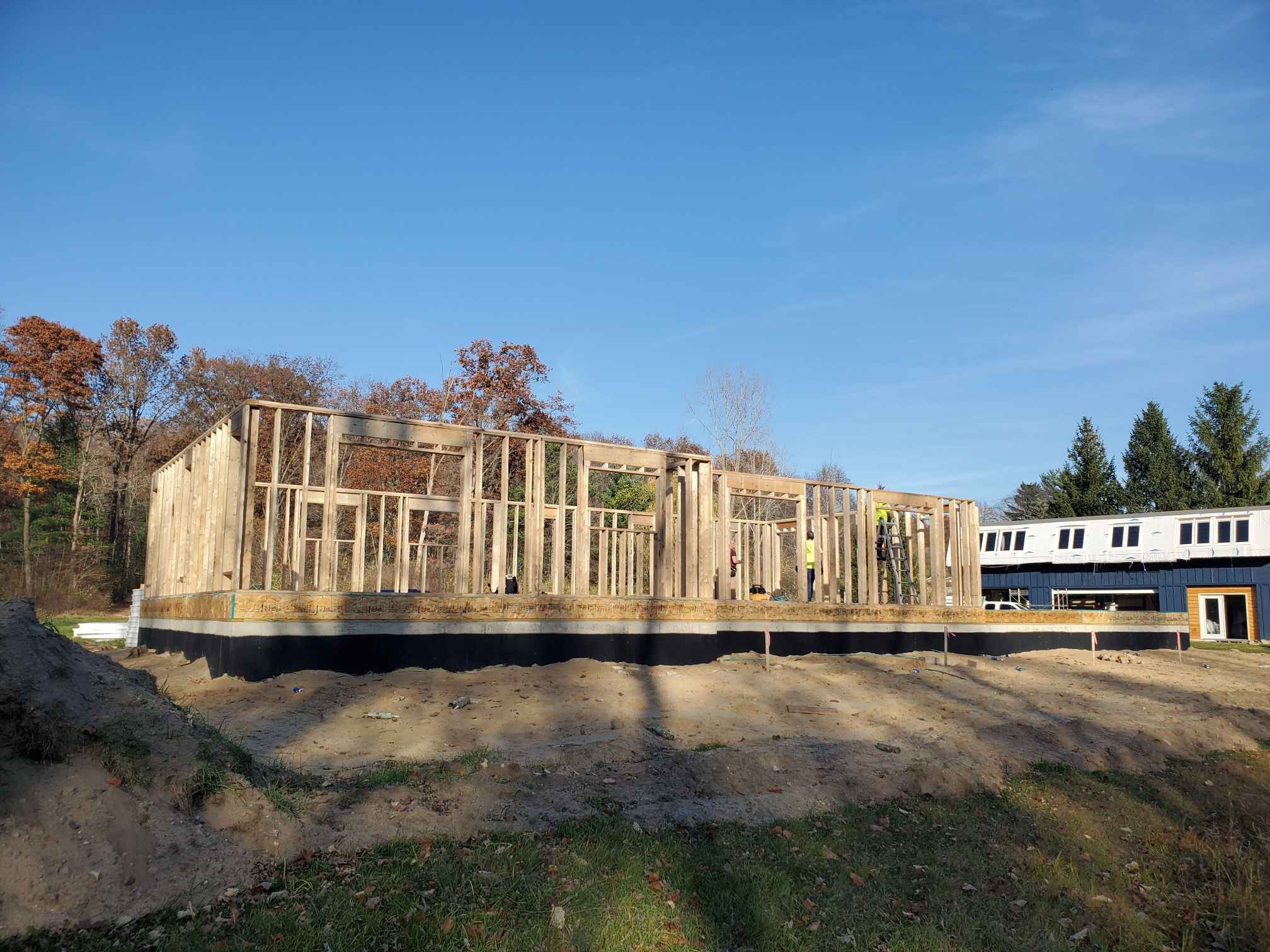
Get your free copy of The DIY Owner-Builder’s Step-by-Step Guide to Shell Completion — a simple, practical roadmap to help you plan, frame, and complete your home’s shell with confidence.
Enter your email to download and receive helpful tips, updates, and exclusive insights to keep your project on track.
If you’re building your own home in Michigan, prefab framing systems offer:
Michigan’s custom builders are discovering that prefab framing systems integrate seamlessly with bespoke designs:
For townhomes, duplexes, or small developments (5-10 units), prefab framing offers:
Step 1: Plan Review and Collaboration
Submit your architectural plans or work with Green-R-Panel to select from our standard models. The team reviews your project to optimize the framing system design.
Step 2: Custom AutoCAD Design
Your wall panels, floor systems, and roof trusses are designed using AutoCAD for precision manufacturing. You’ll receive detailed layouts showing exactly how everything fits together.
Step 3: Factory Production
All components are manufactured in a controlled environment using automated equipment for consistent quality and precision.
Step 4: Logical Delivery
Your complete framing system arrives at your jobsite in 1-2 logical loads, with clear installation sequence guidance. Everything is labeled and organized for efficient assembly.
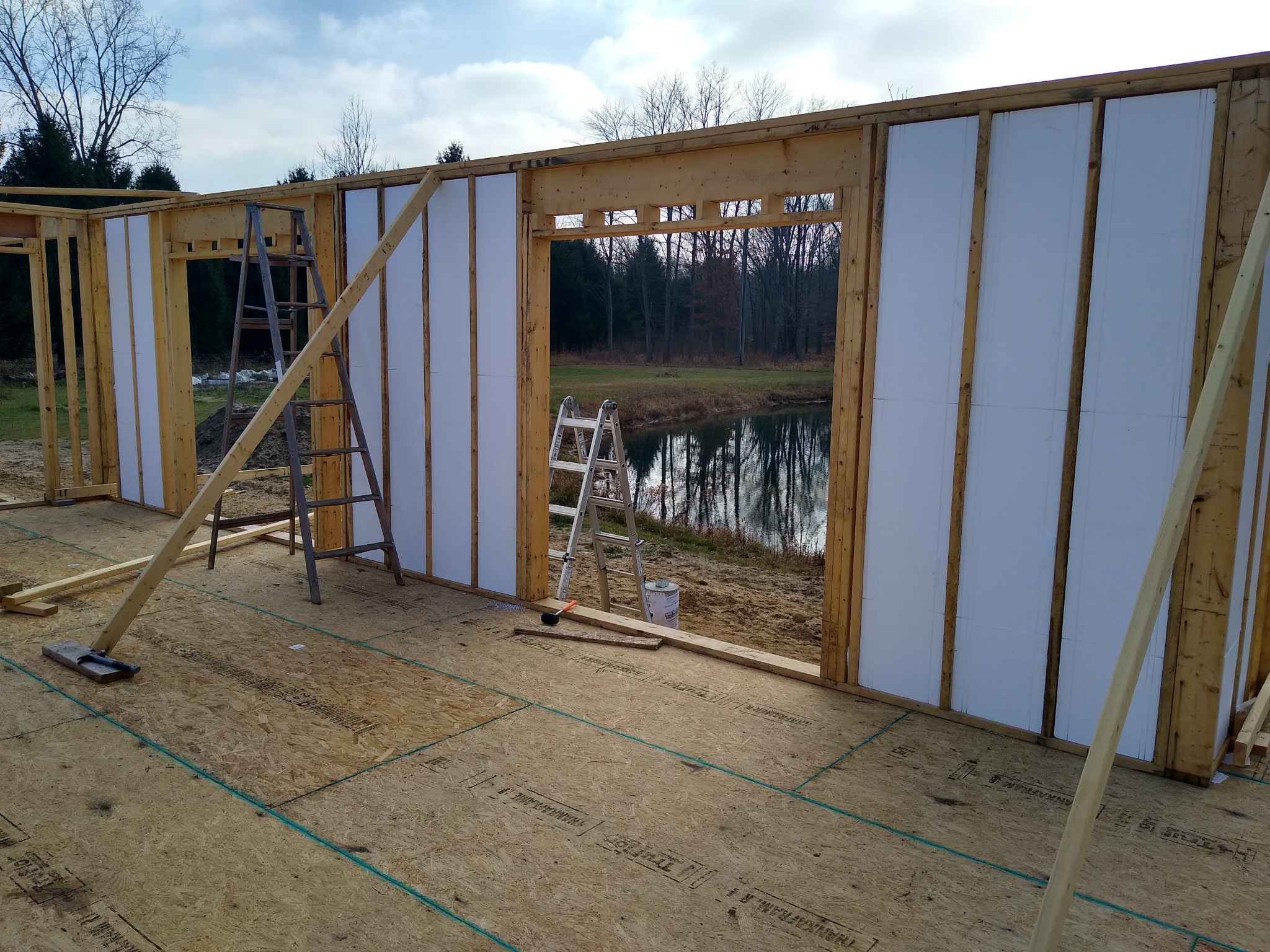
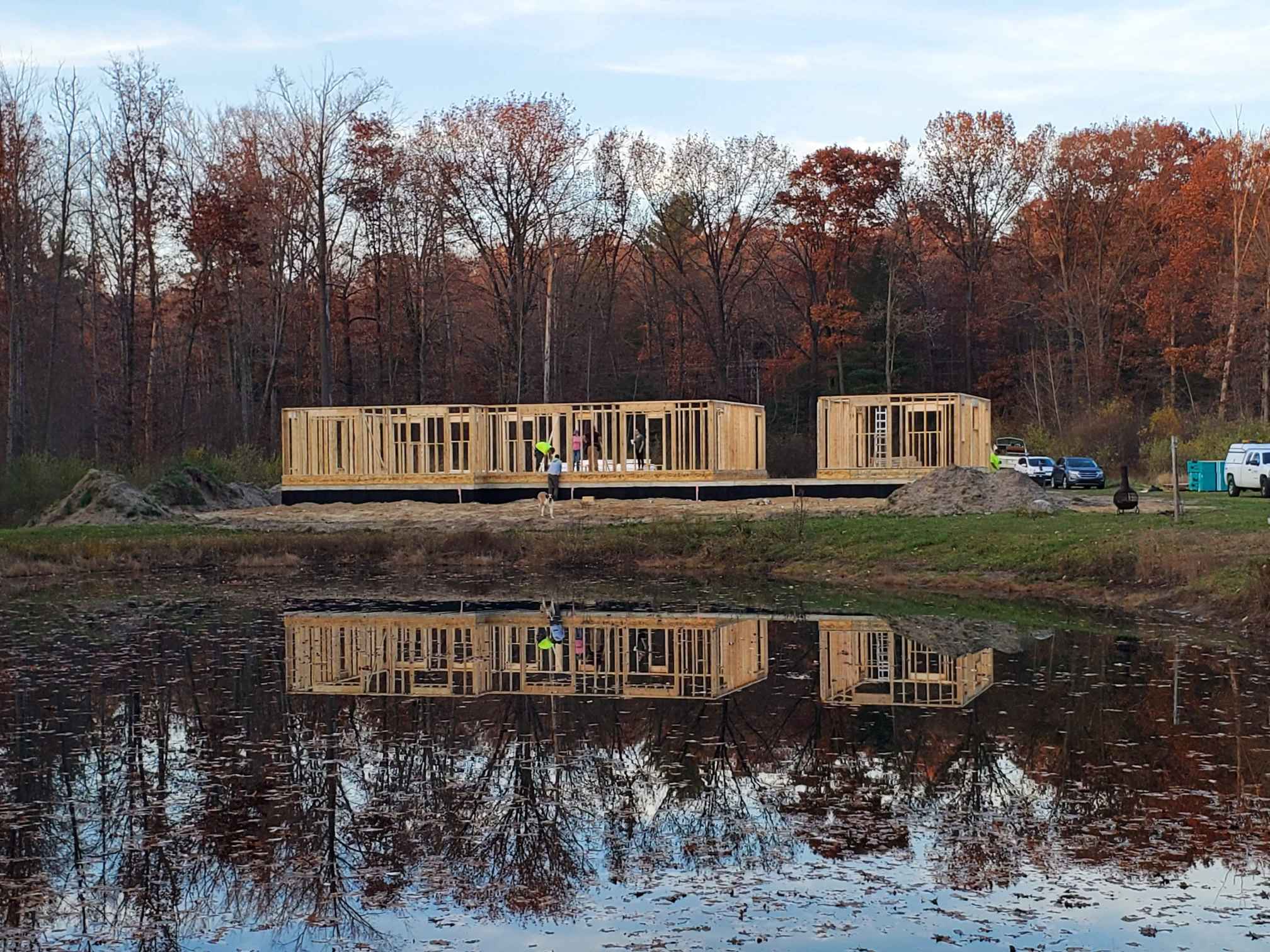
While upfront costs for prefab framing systems may appear higher than traditional lumber packages, the total cost comparison tells a different story:
Traditional Stick-Built Hidden Costs:
Prefab Framing System Value:
Most Michigan builders find that total project costs are comparable or lower with prefab framing systems, while delivering superior quality and predictable timelines.
Snow Load Engineering
Green-R-Panel’s roof truss systems are engineered with sealed drawings that meet Michigan’s specific snow load requirements, ensuring your structure can handle heavy winter conditions.
Moisture Management
Michigan’s humidity and temperature fluctuations require careful attention to building envelope performance. Factory-built Wall panels create more consistent wall assemblies that perform better long-term.
Foundation Flexibility
Whether you’re building on a basement, crawl space, or slab foundation, Green-R-Panel’s floor systems adapt to Michigan’s varied foundation requirements.
What You’ll Need
Timeline Expectations
Investment Range
Prefab framing systems typically represent 15-25% of total construction costs, similar to traditional framing when you account for labor, waste reduction, and time savings.
Green-R-Panel has built a reputation serving owner-builders and custom builders who demand quality, precision, and value. Their focus on practical, buildable solutions means you get:
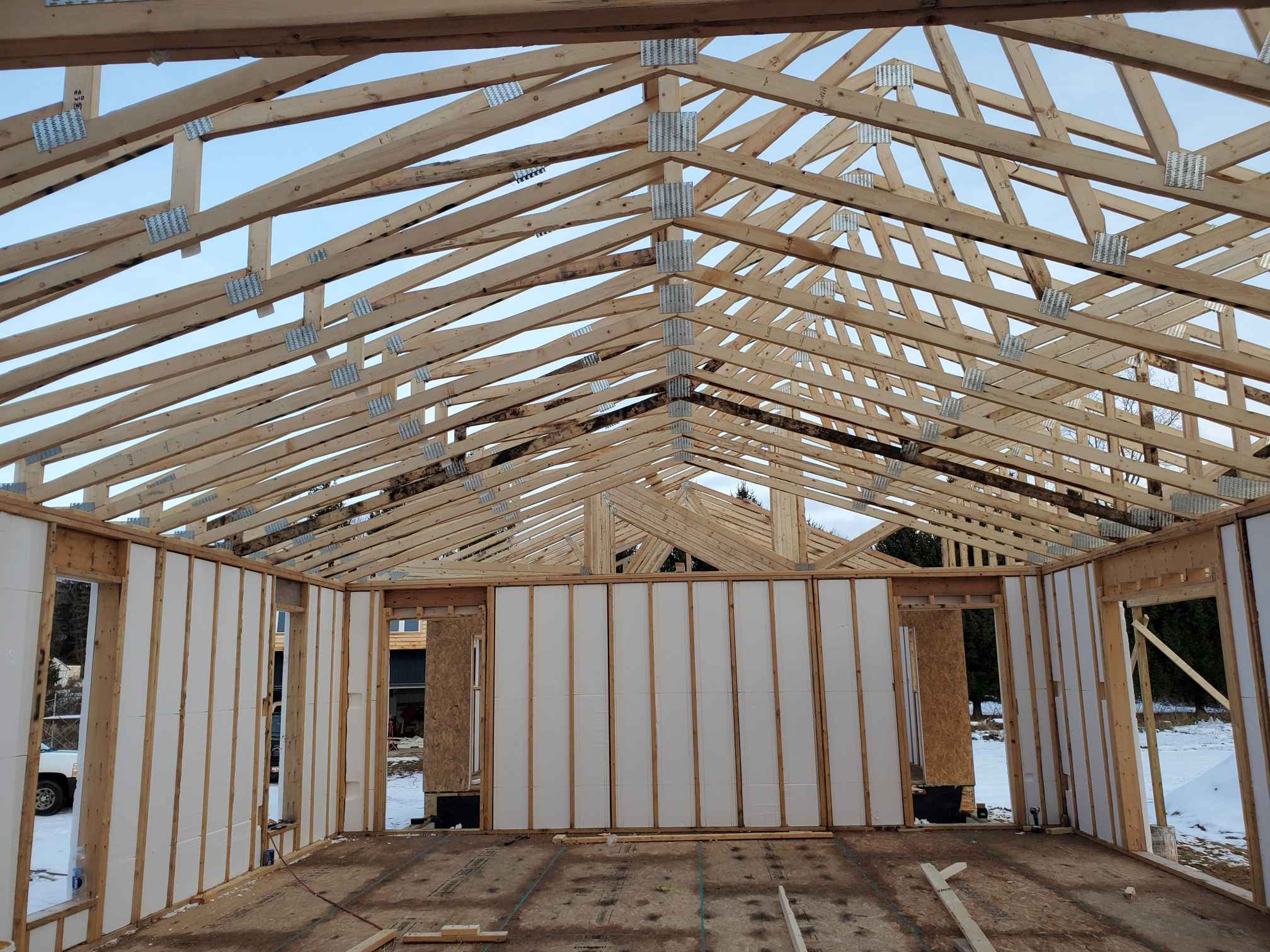

As labor shortages persist and construction costs continue rising, smart builders are looking for alternatives that maintain quality while improving efficiency. Prefab framing systems represent the evolution of construction – combining traditional wood-frame building methods with modern manufacturing precision.
Whether you’re an owner-builder looking to take control of your project timeline and costs, or a custom builder seeking competitive advantages in Michigan’s challenging market, prefab framing systems offer a proven path to faster, more predictable construction.
Trusted by do-it-yourself owner-builders and professionals for 17+ years—build smarter with Green-R-Panel’s proven support.
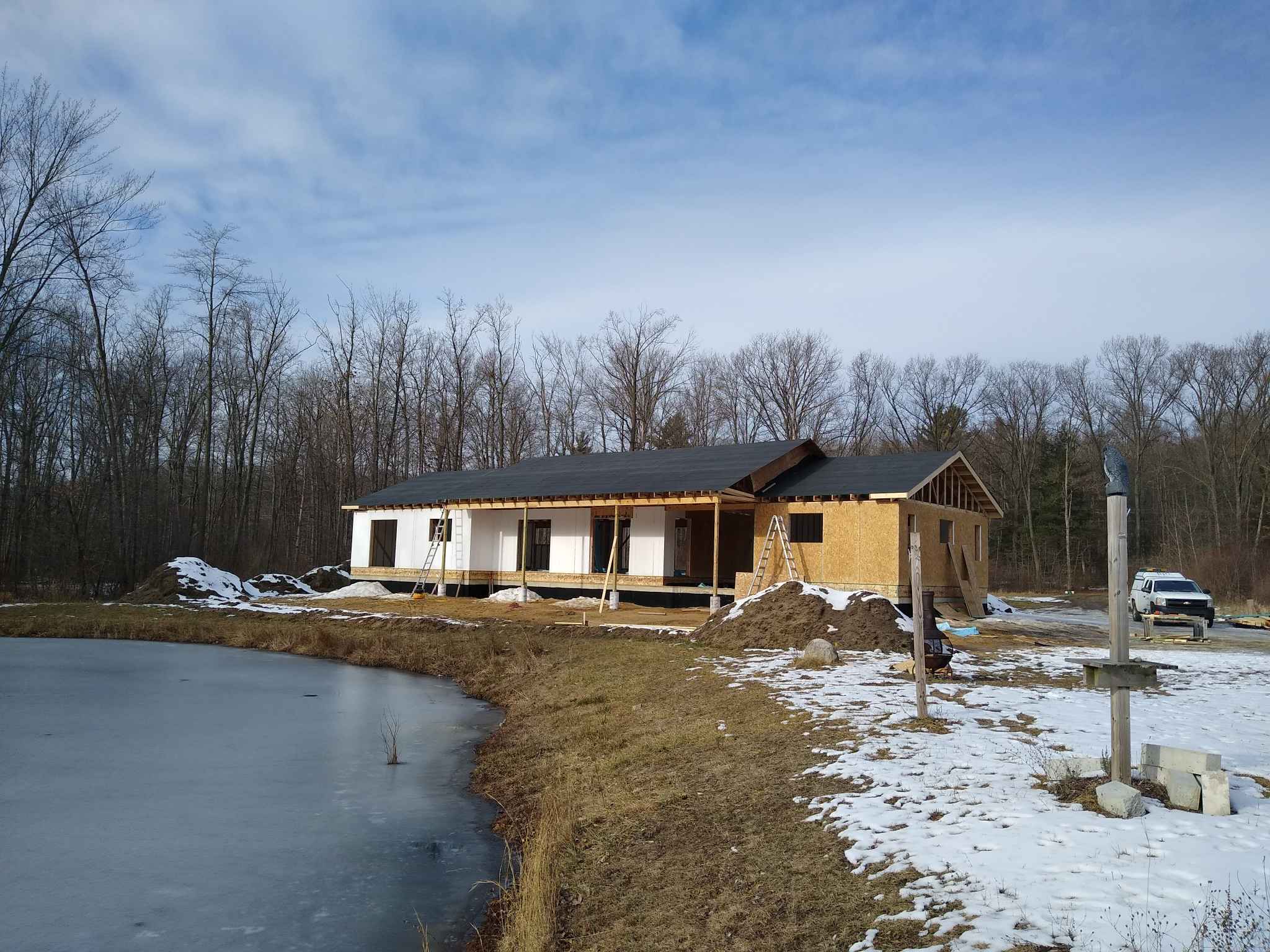
The construction landscape in Michigan is changing, and builders who adapt early gain significant competitive advantages. Prefab framing systems aren’t just about speed – they’re about predictability, quality, and taking control of your construction process.
If you’re currently researching Michigan prefab homes and want to explore how prefab framing systems could work for your specific project, the next step is understanding how these systems integrate with your plans and timeline.
The smartest builders in Michigan aren’t waiting for the labor shortage to resolve or material costs to stabilize. They’re taking action now with proven solutions that deliver results.
Your dream home doesn’t have to be at the mercy of weather delays, labor shortages, or cost overruns. With prefab framing systems, you can build smarter, faster, and with confidence – exactly what Michigan’s challenging construction environment demands.