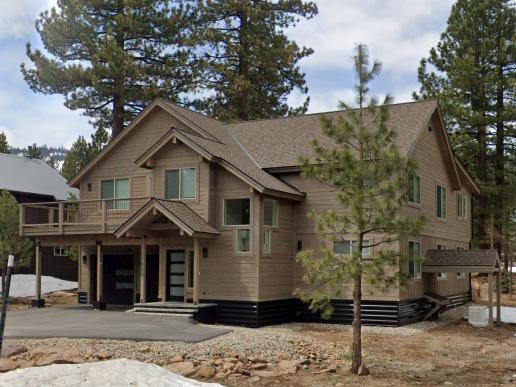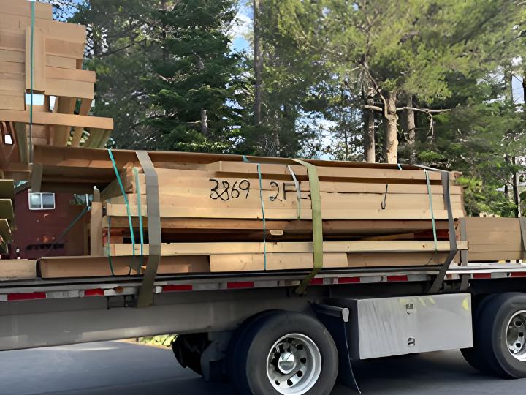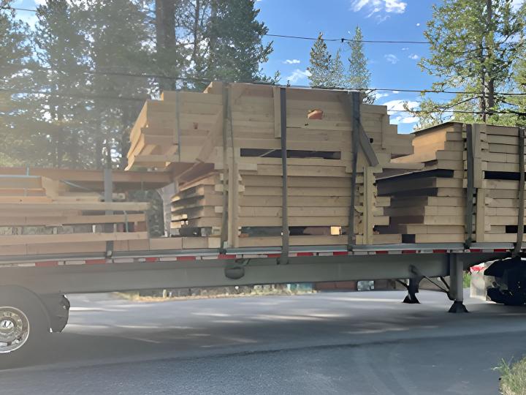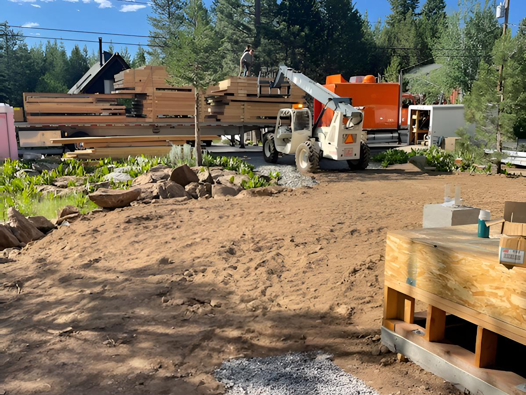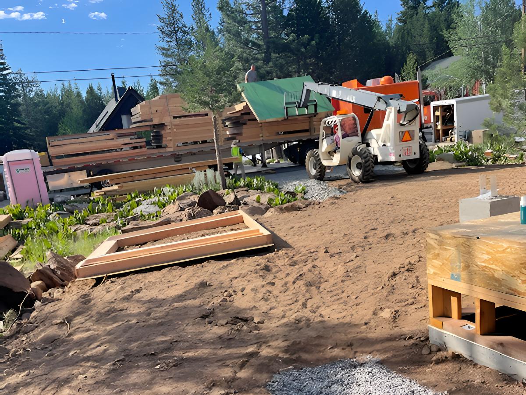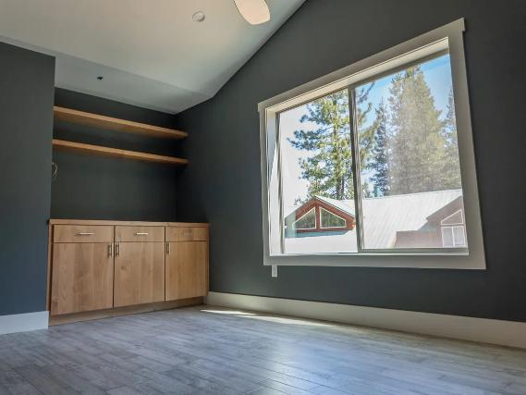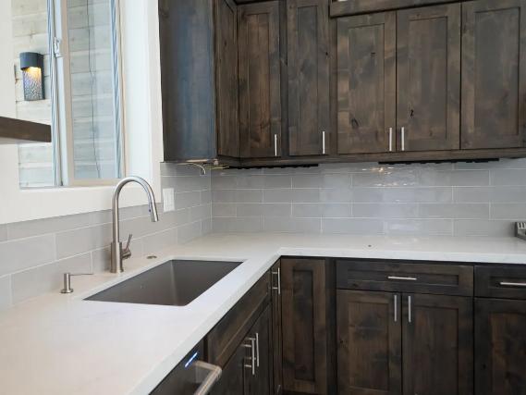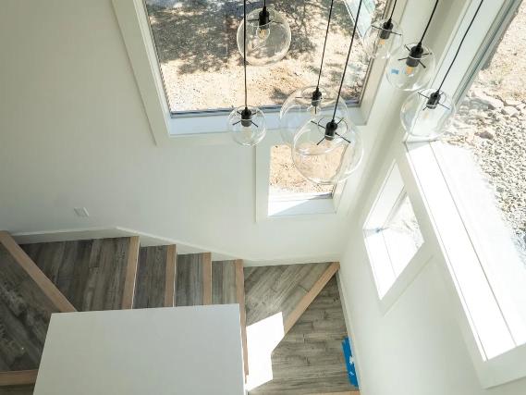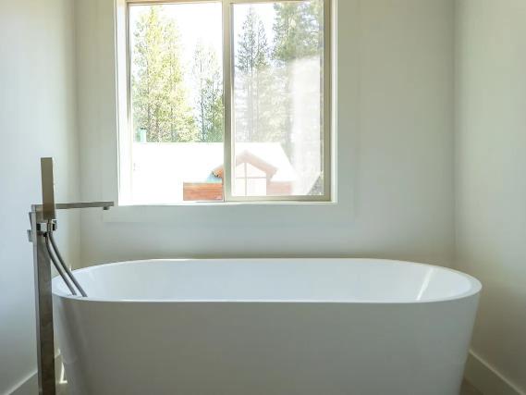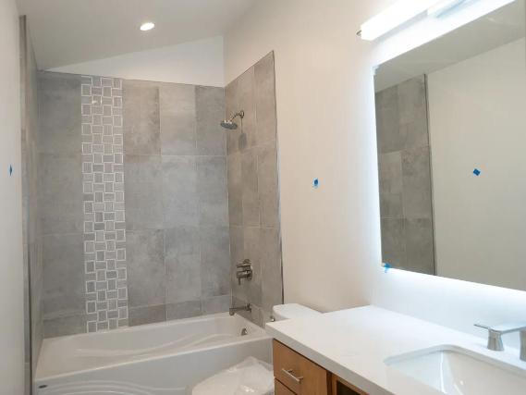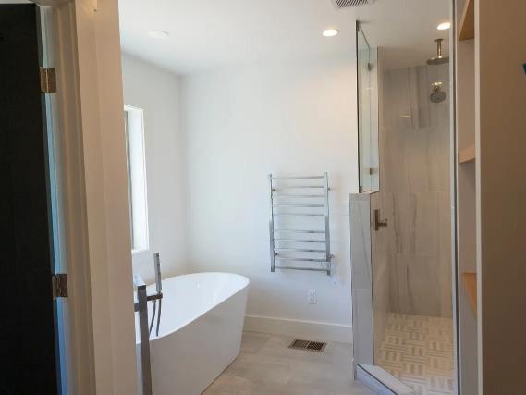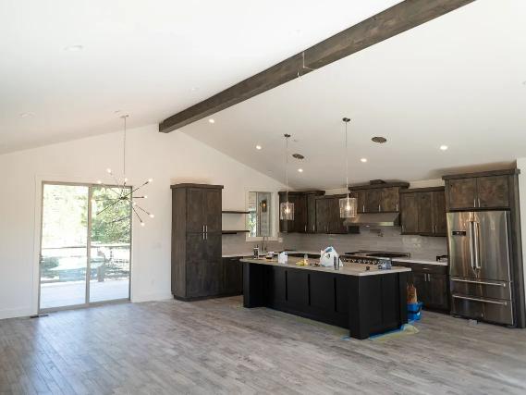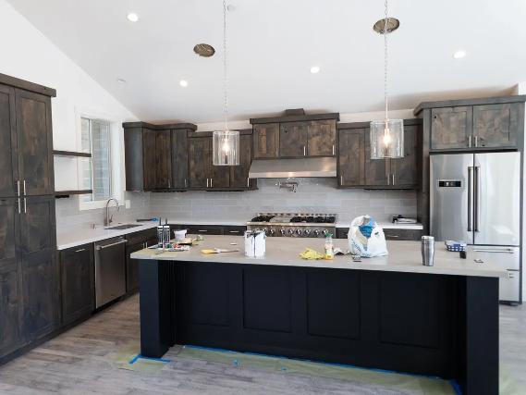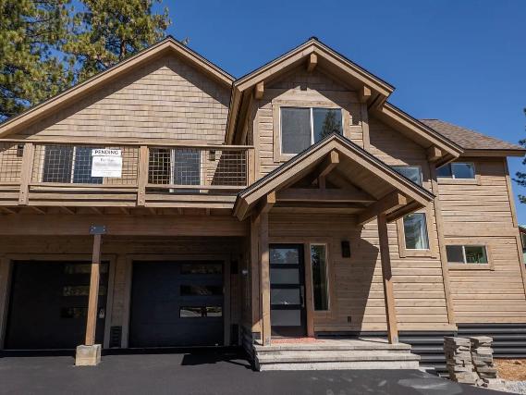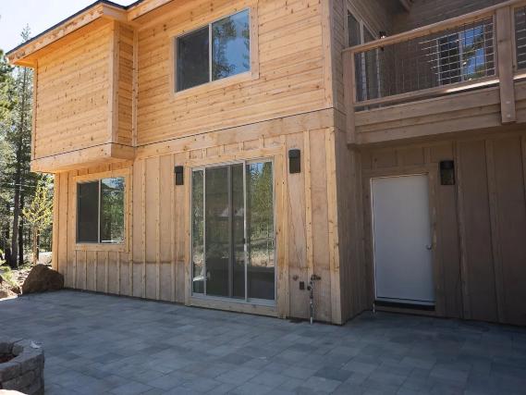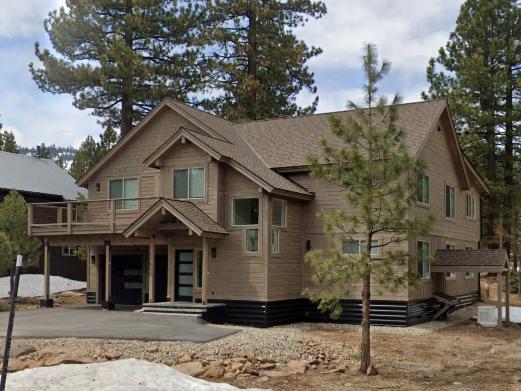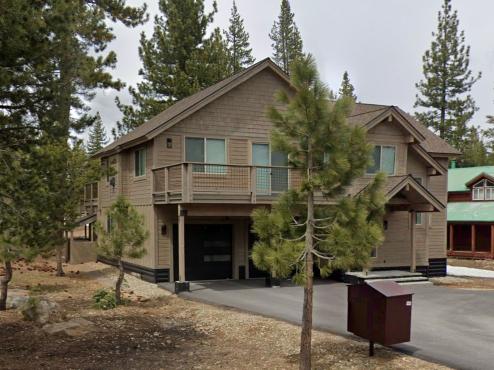This 3,156 sq. ft. custom two-story panelized home in Truckee, California, was tailored for high-elevation performance in the heart of the Sierra Nevada. Truckee’s alpine climate demands durability, energy efficiency, and speed of construction—all critical factors addressed through Green-R-Panel’s prefabricated framing system. With a spacious 2-car garage and multi-level layout, this home delivers both function and curb appeal for modern mountain living.
The Green-R-Panel kit included a structural I-Joist floor system, precision-manufactured exterior and interior wall panels, and engineered roof trusses—designed specifically for local snow loads and seismic codes. Delivered to the jobsite in a logical build sequence, the system allowed for fast on-site framing, even in challenging terrain with seasonal access limitations.
By reducing the need for skilled labor and eliminating costly material waste, this panelized construction approach helped the builder complete framing faster and with greater accuracy. Green-R-Panel’s advanced building system is ideal for custom homes in remote or weather-sensitive regions like Truckee—offering a smarter, more efficient path from blueprint to build.
Whether you’re building a luxury mountain getaway or a year-round family home in Northern California, Green-R-Panel provides the structural foundation to build faster, stronger, and more cost-effectively in demanding environments.

