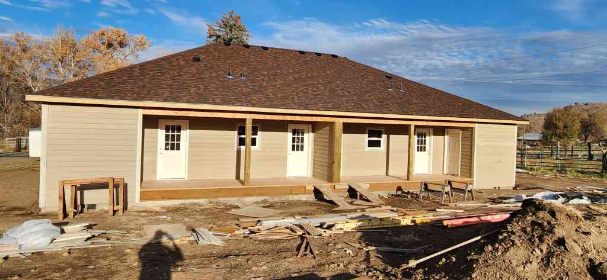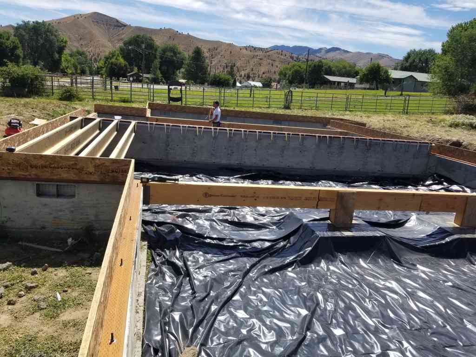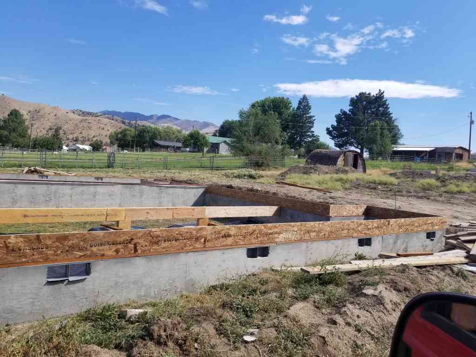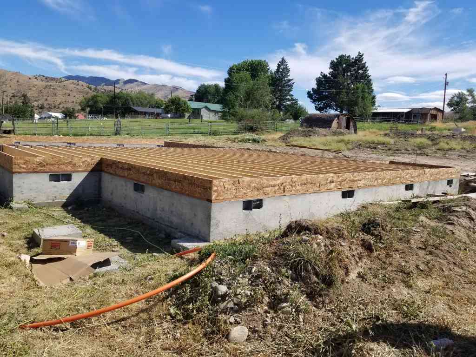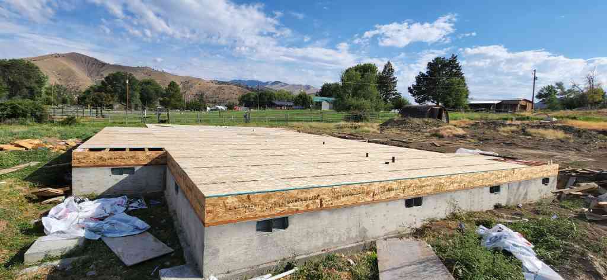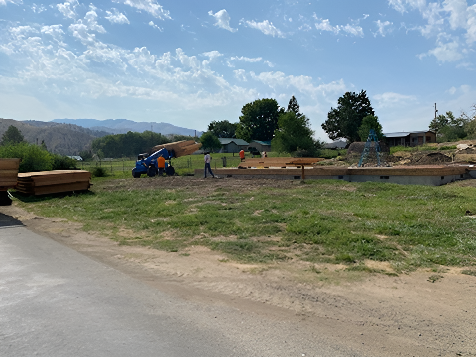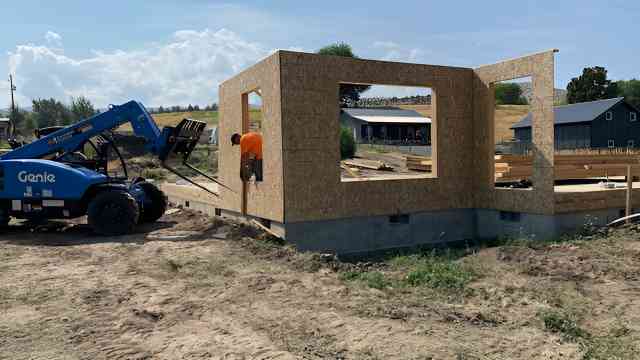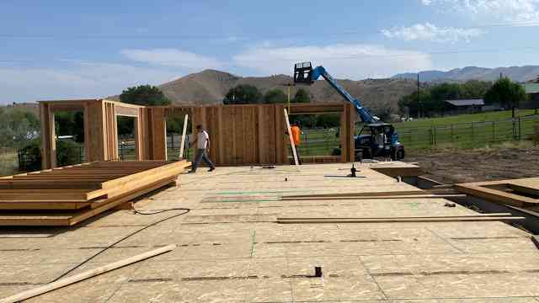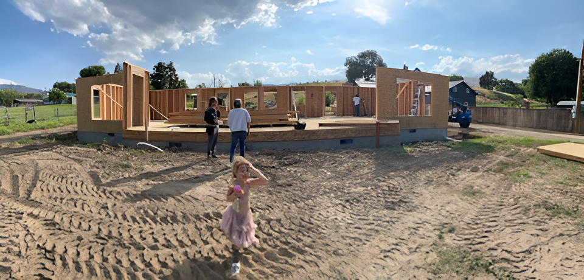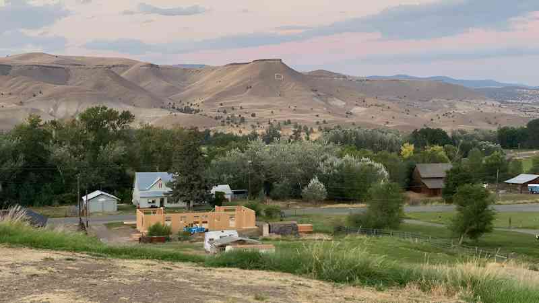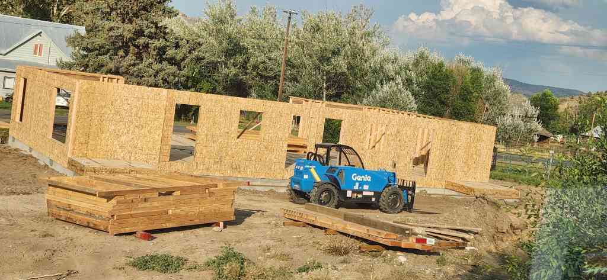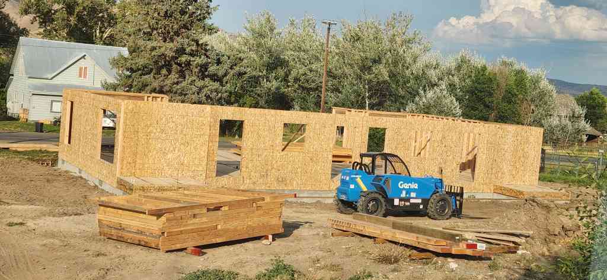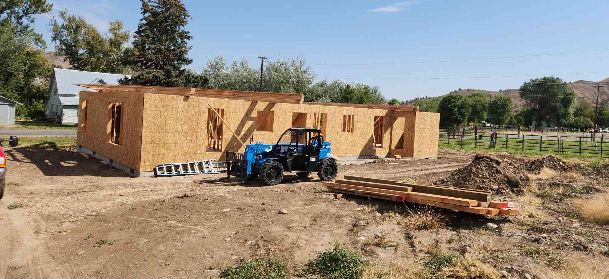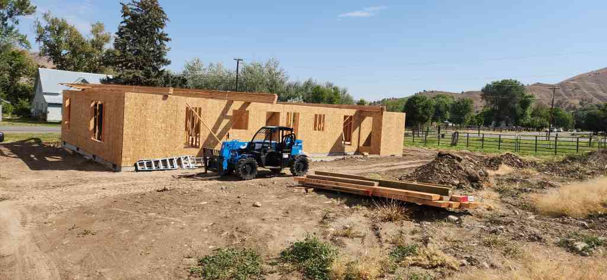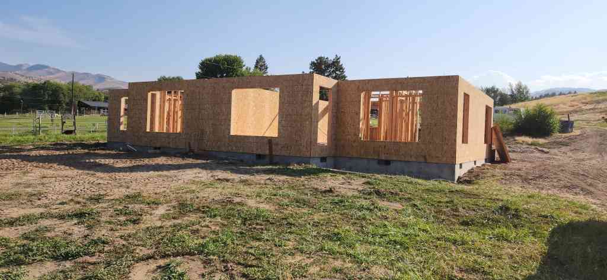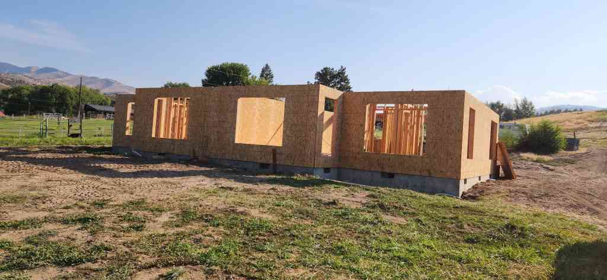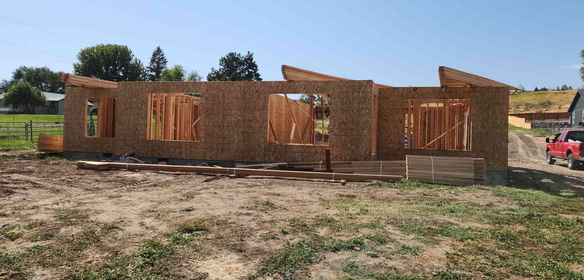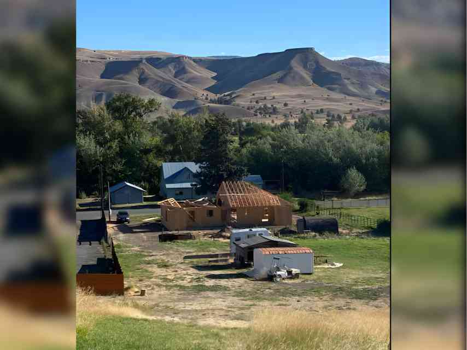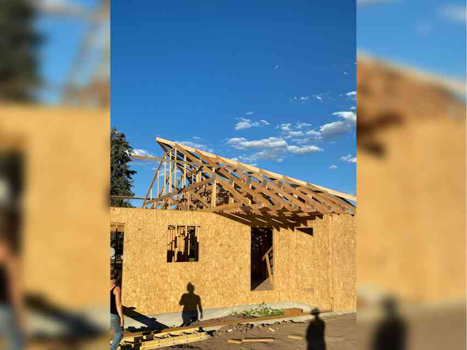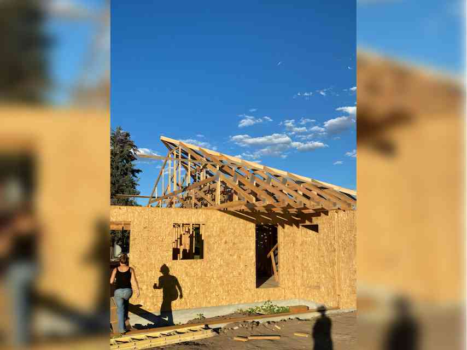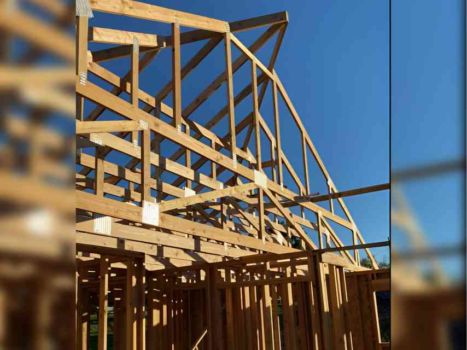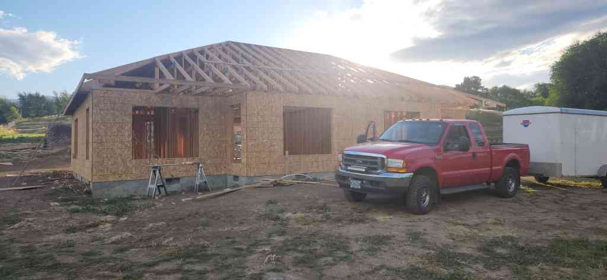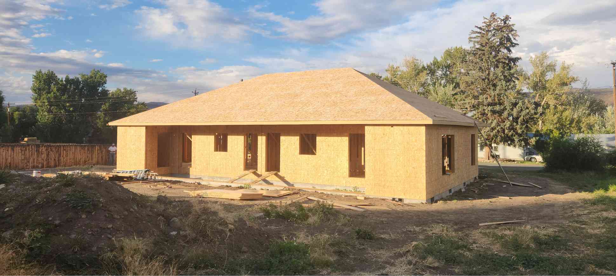Located in the heart of rural Eastern Oregon, this 1,872 SF custom multi-family duplex in Dayville demonstrates how Green-R-Panel can meet the unique needs of small-scale developers and investors. Designed as a duplex, this project maximized the buildable footprint while streamlining construction time—perfect for areas with limited access to labor and materials.
The Green-R-Panel kit included an I-Joist floor system, custom-manufactured wall panels, and engineered roof trusses, all built to comply with Oregon’s structural requirements and energy efficiency codes. The pre-cut, panelized framing system significantly reduced jobsite waste and allowed the builder to achieve faster dry-in, a key benefit in Dayville’s varied weather conditions.
Whether you’re building for long-term rental income or intergenerational living, Green-R-Panel makes multi-unit construction accessible, efficient, and cost-effective—even in remote communities.

