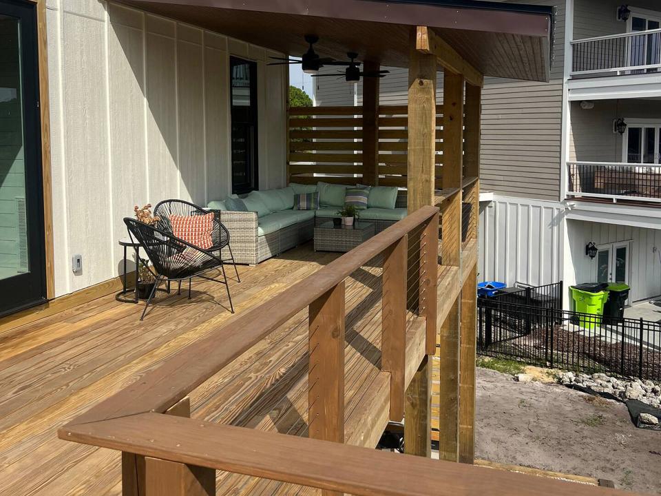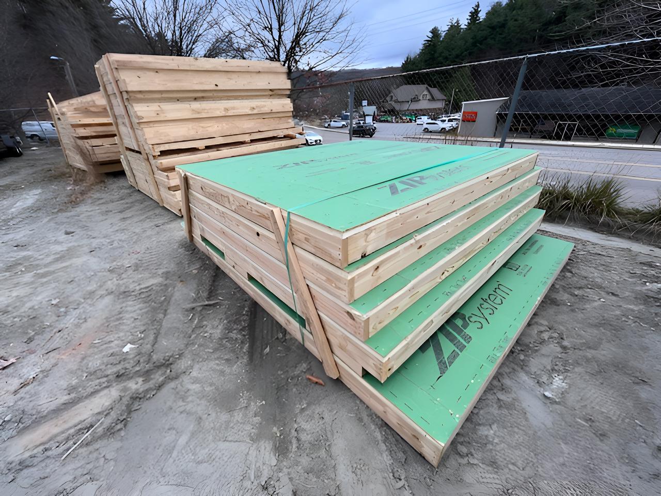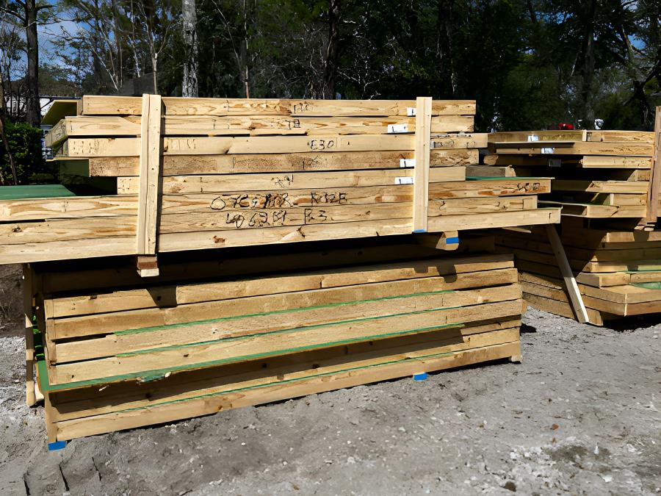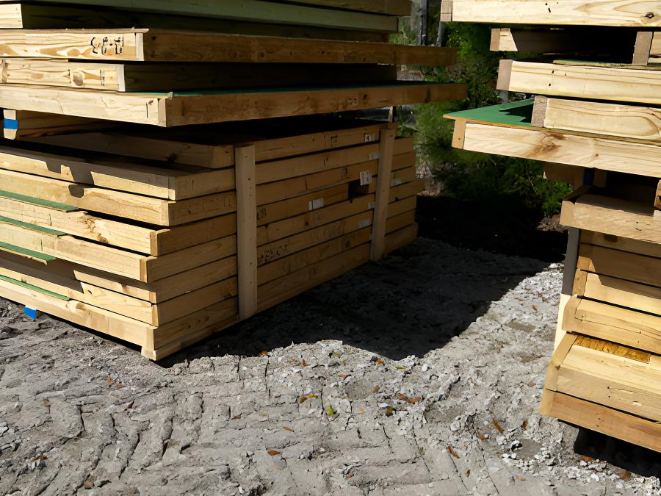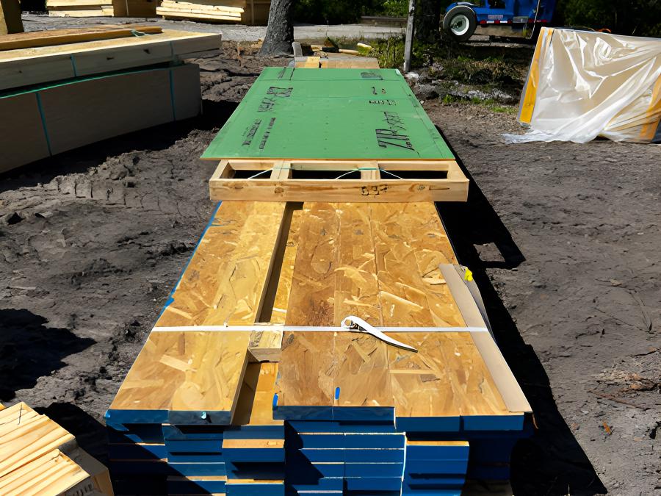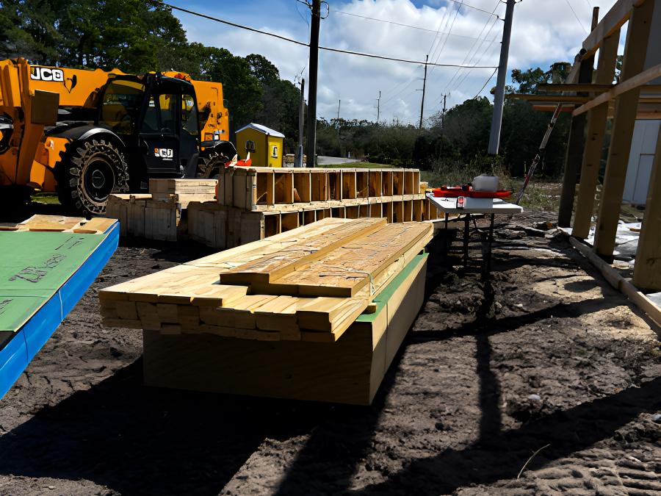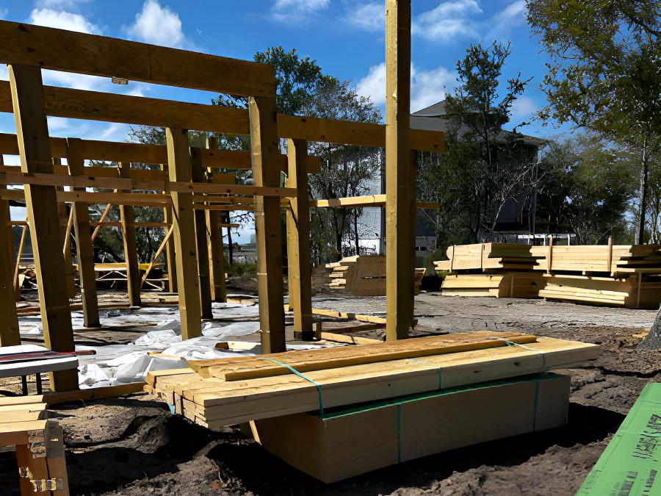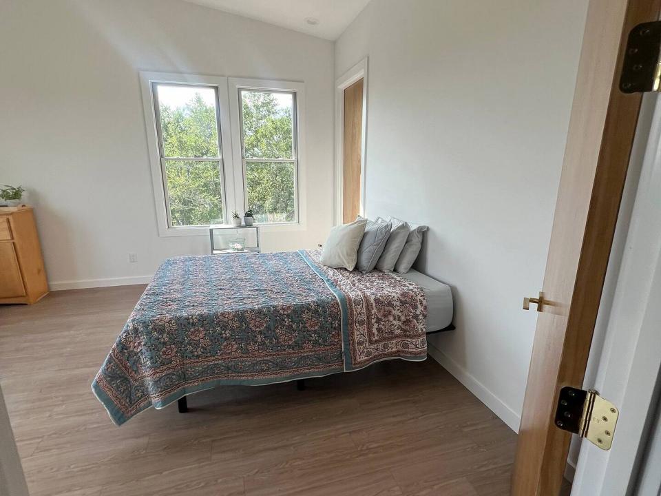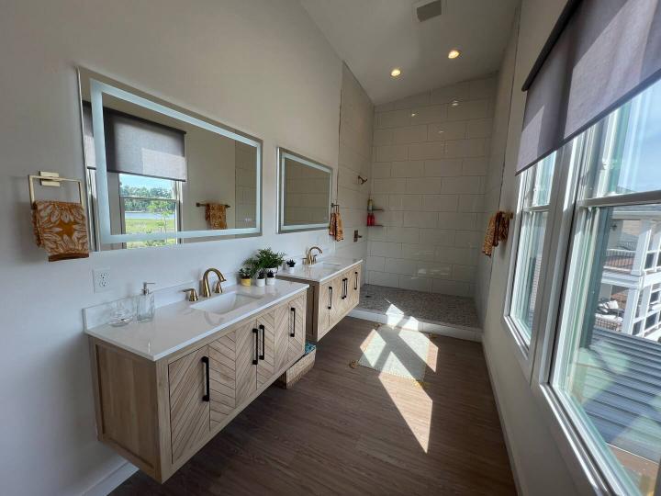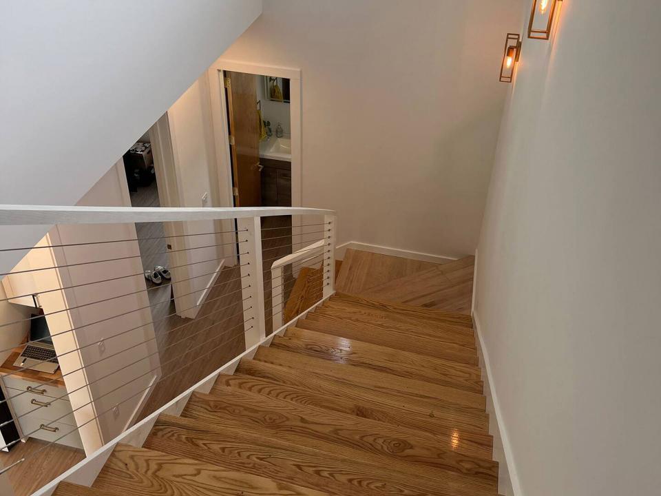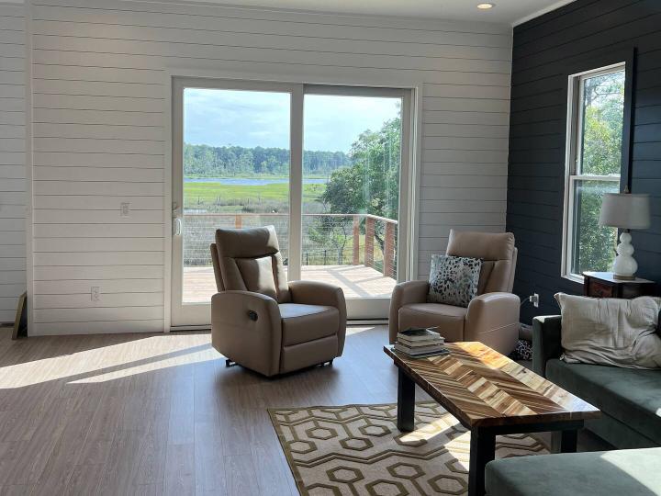This 2,287 sq. ft. custom 2-story panelized home in Wilmington, North Carolina, was thoughtfully designed to meet the needs of coastal living with modern efficiency. Featuring a spacious 996 sq. ft. garage, this build offers ample room for vehicles, storage, and hobby space—ideal for homeowners with active lifestyles or large equipment needs.
The complete Green-R-Panel kit included an open-web floor system, custom-manufactured wall panels, and engineered roof trusses. Delivered in logical build order, the kit enabled faster framing with fewer skilled labor requirements, helping to reduce project costs and streamline construction in a region where weather delays and contractor availability can impact timelines.
Whether you’re building a permanent residence or a vacation-ready coastal retreat, Green-R-Panel provides the structural precision and build efficiency needed to succeed in Southeastern North Carolina’s growing housing market.

