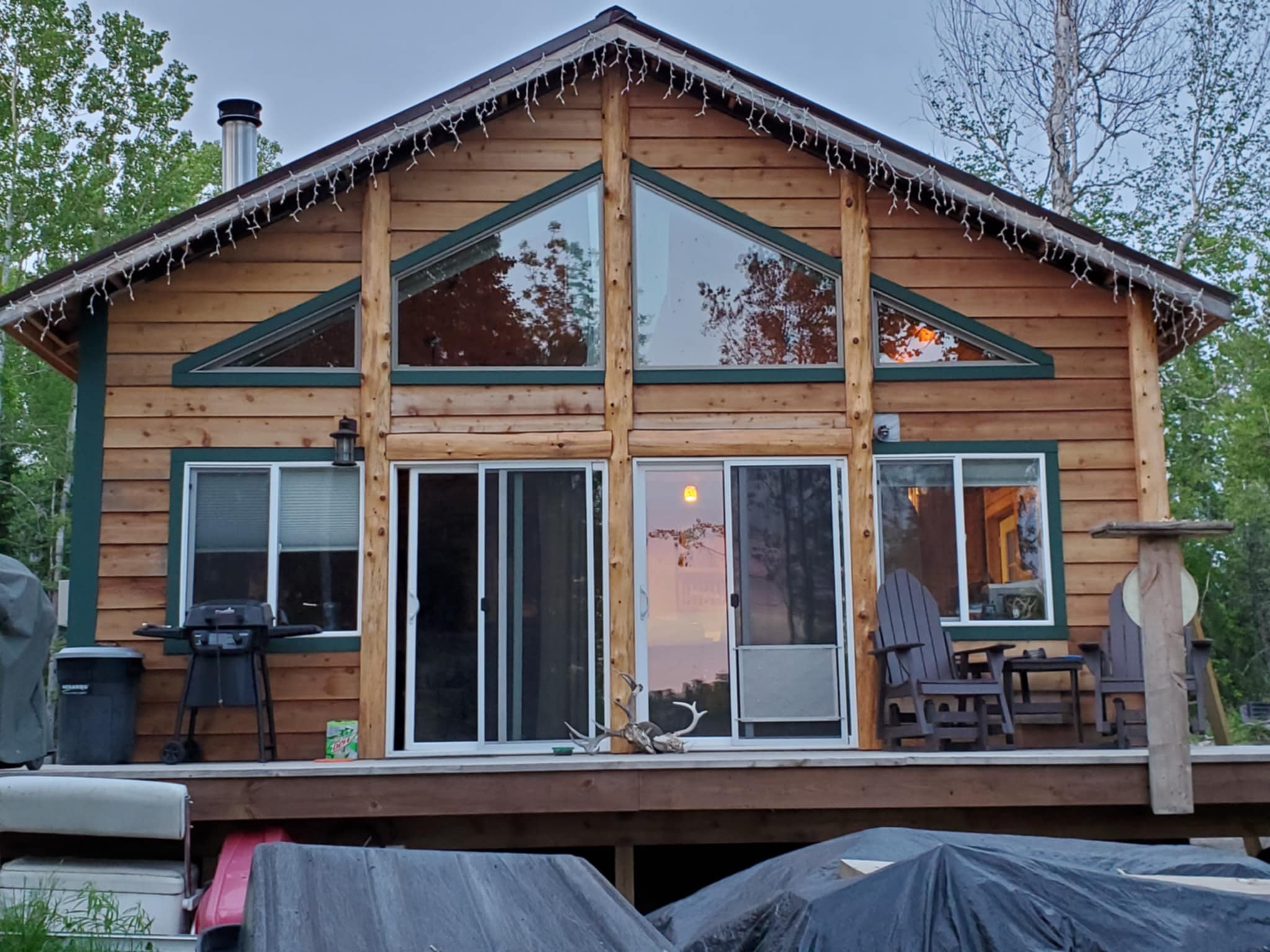This 960 sq. ft. custom panelized home in Tower, Minnesota was designed with energy performance in mind—featuring EZ SIPS insulated wall panels to meet the demands of Minnesota’s long winters and strict energy codes. Compact, efficient, and durable, this home offers year-round comfort with a smaller footprint and smarter construction process.
The Green-R-Panel kit included an I-Joist floor system, custom-manufactured wall panels, and engineered roof trusses, tailored for fast on-site assembly. With the addition of EZ SIPS, the wall system provided enhanced insulation and a tighter building envelope—helping the homeowner save on long-term energy costs while achieving quick dry-in.
Perfect for northern climates and remote locations, Green-R-Panel’s prefabricated framing packages make it easier to build stronger, faster, and more efficiently—even in the harshest conditions.















































