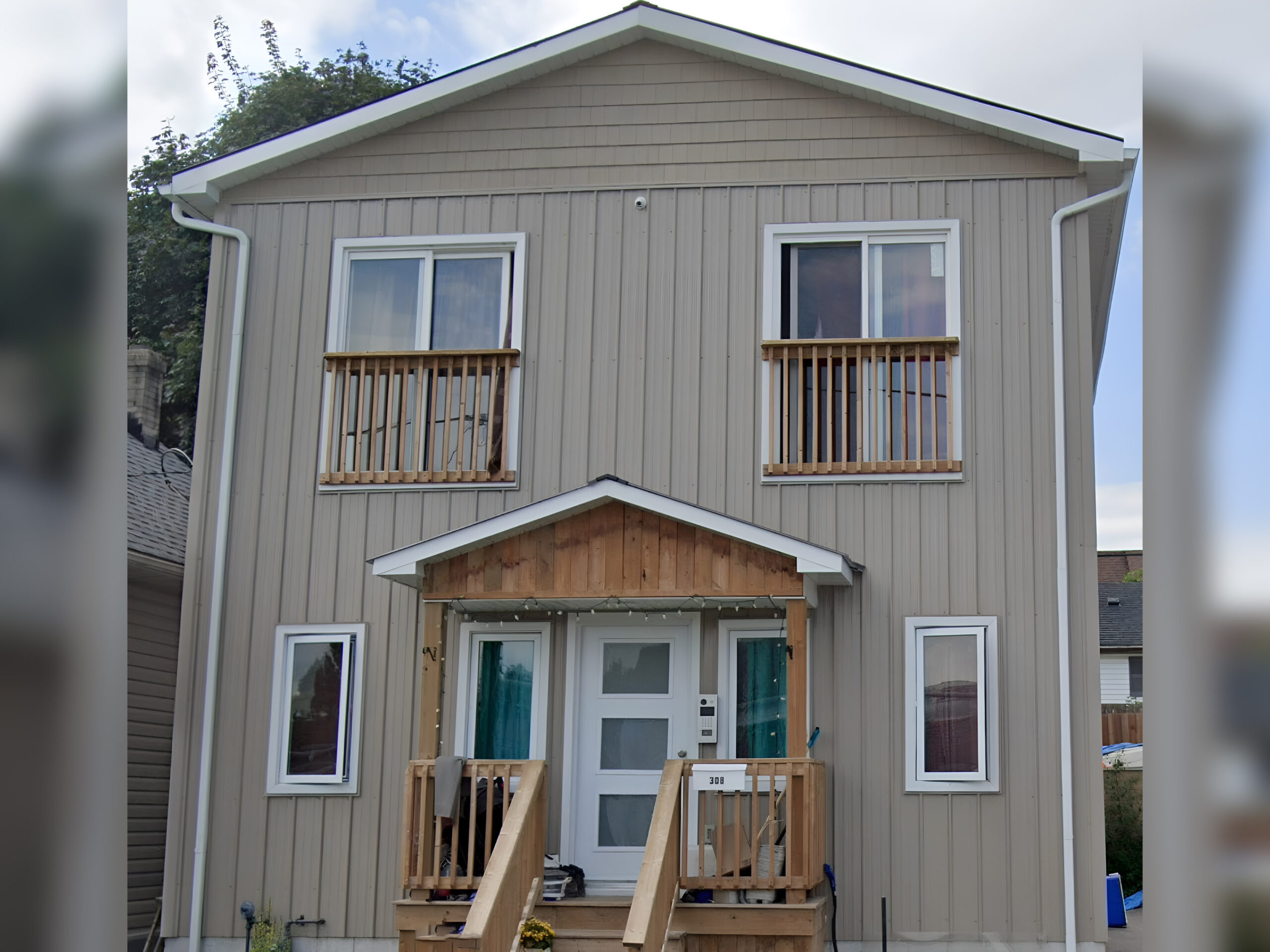This 1,440 sq. ft. custom two-story panelized home in Oshawa, Ontario proves that precision-built framing systems are just as ideal for city neighborhoods as they are for rural retreats. Located in the rapidly growing Durham Region, this project required a streamlined solution to meet Ontario’s building codes and energy standards while keeping build times and costs under control.
The Green-R-Panel kit included an Open-web floor system, custom-manufactured wall panels, and engineered roof trusses, all fabricated off-site and delivered ready for quick, organized assembly. The two-story layout maximized interior space on a smaller footprint—perfect for infill or tight-lot residential builds.
Green-R-Panel’s panelized systems make it easy to build smarter in urban and suburban areas across Canada, with pre-engineered components that reduce delays, cut waste, and ensure code compliance from the foundation up.























