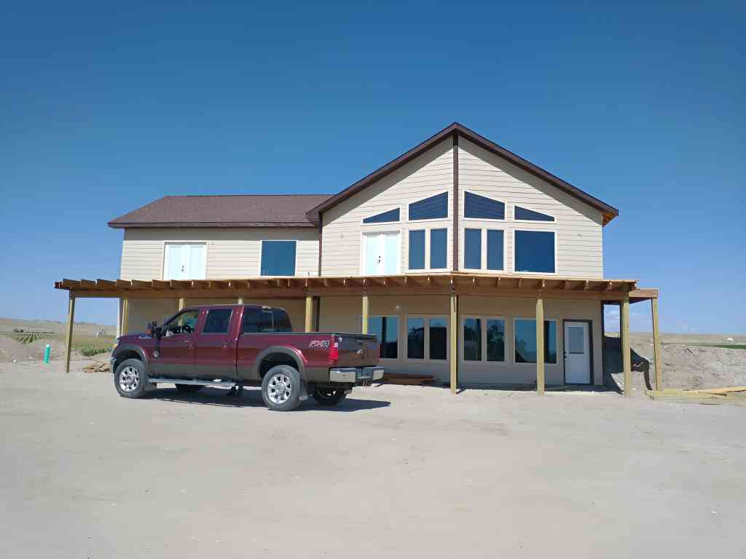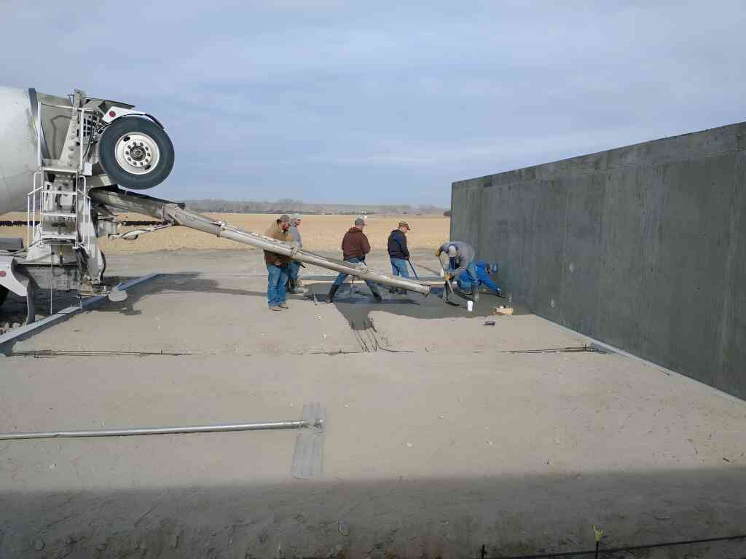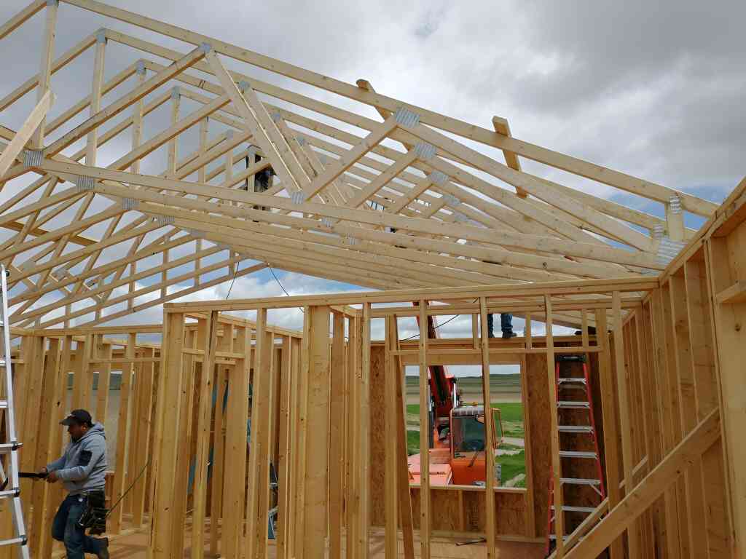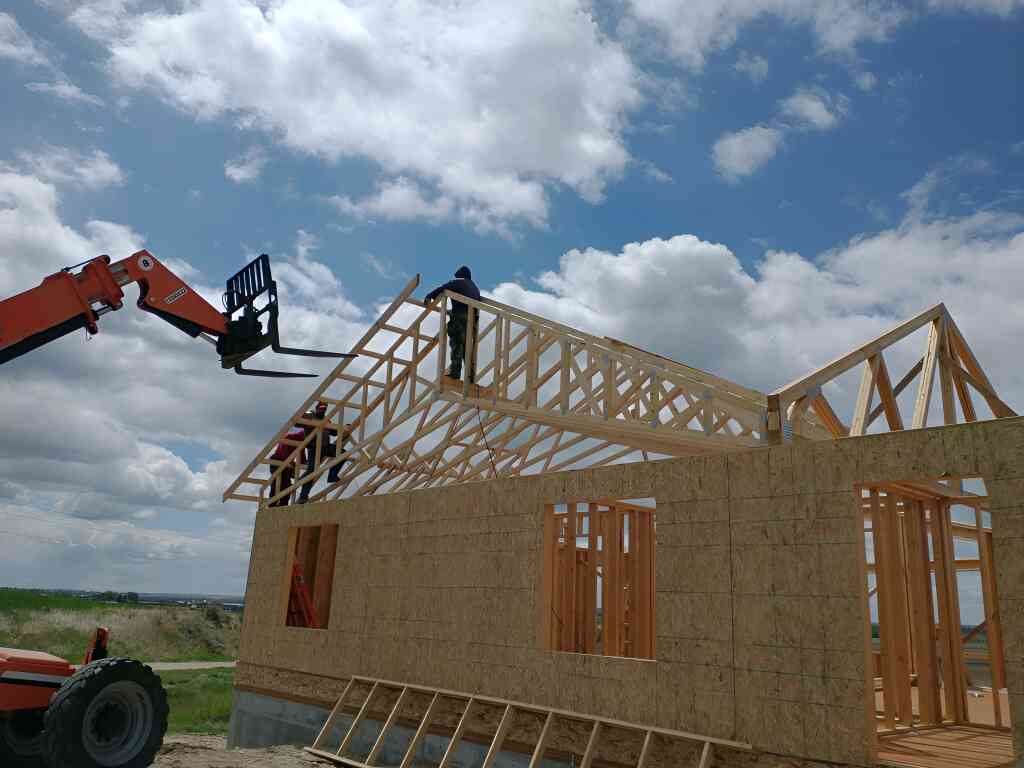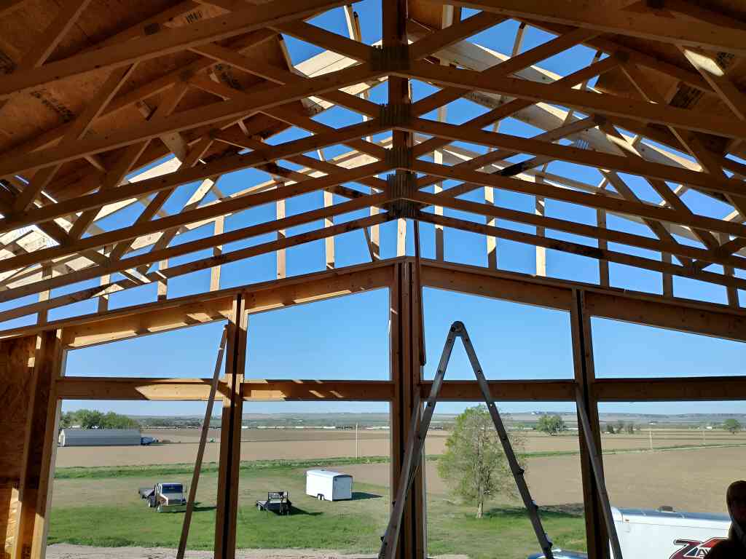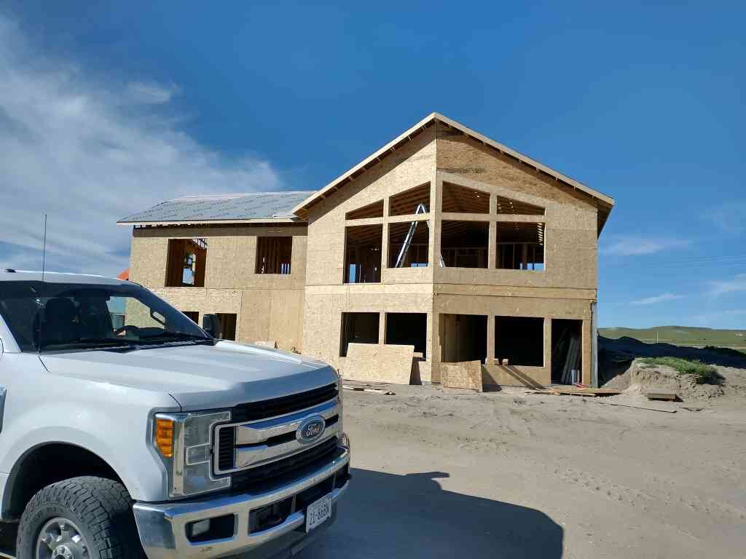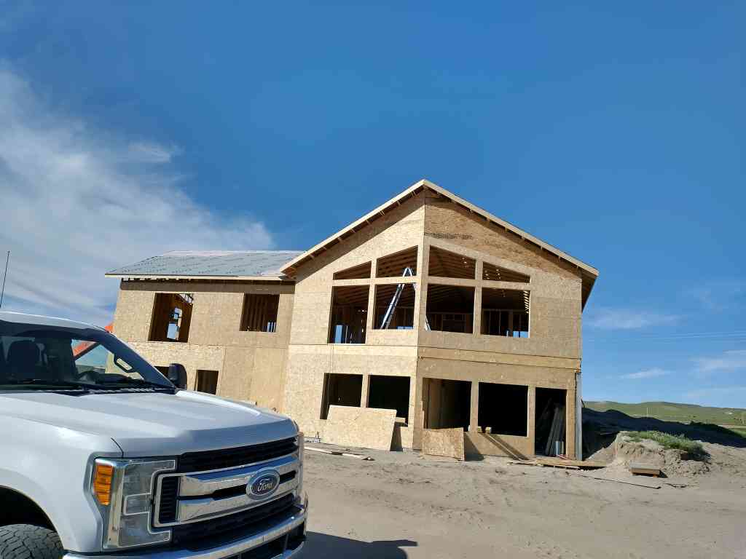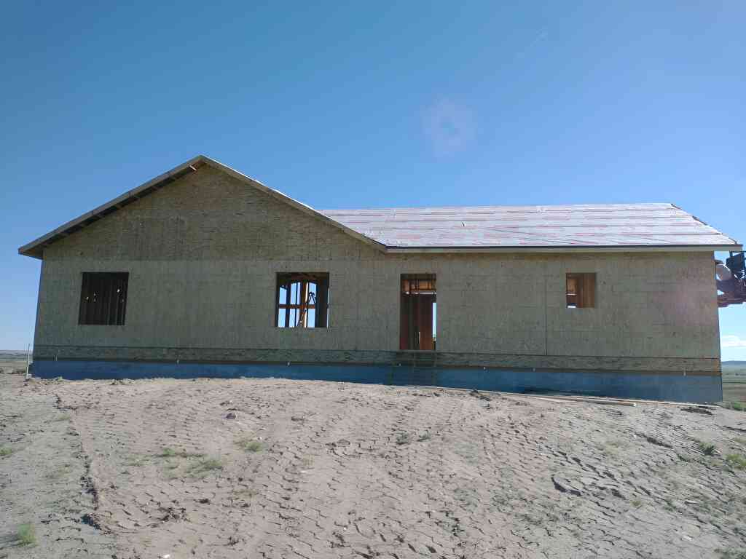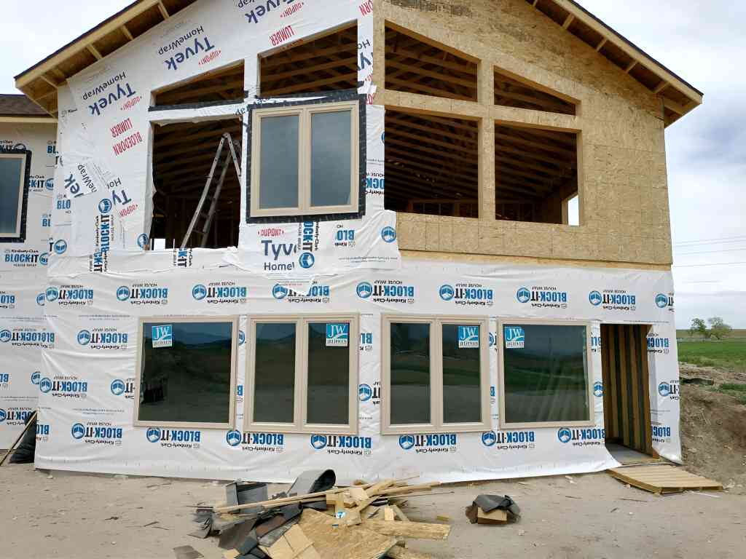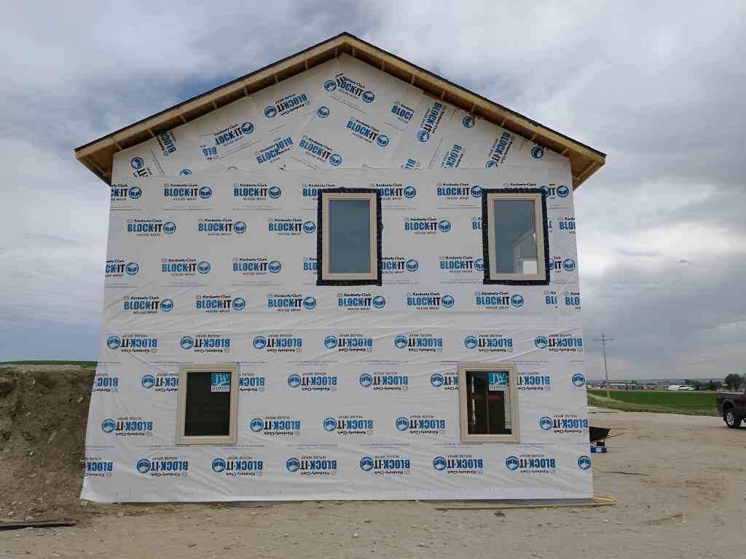This 3,624 SF custom panelized home in Lingle, Wyoming demonstrates how Green-R-Panel framing systems are tailored for large-scale residential construction in rural, high-altitude regions. Designed to suit Wyoming’s wide-open landscapes and variable climate, this spacious home provides durability, energy efficiency, and fast build times in a region where logistics and labor availability can be challenging.
The Green-R-Panel kit included an I-Joist floor system, custom-manufactured wall panels, and engineered roof trusses, pre-cut and labeled for efficient on-site installation. In Wyoming’s High Plains, where wind loads, snow, and temperature swings are key considerations, this framing package offers a dependable, code-compliant foundation for building smarter.
Whether you’re planning a ranch-style estate, a generational family home, or a spacious retreat, Green-R-Panel delivers time-saving framing systems designed for resilience and speed across the Mountain West.

