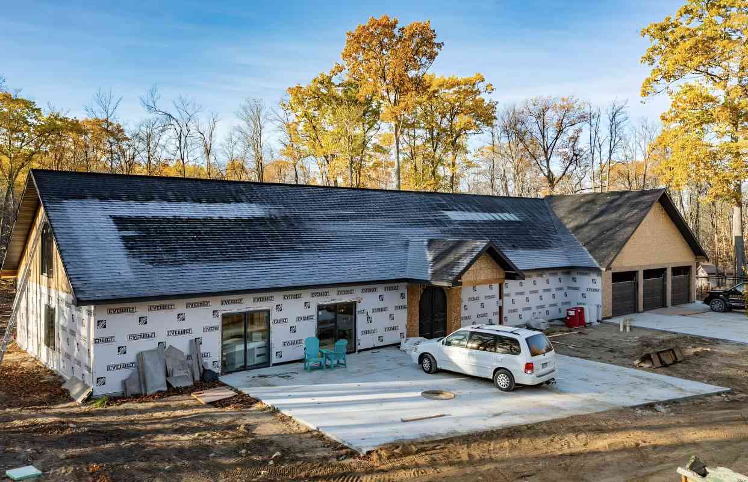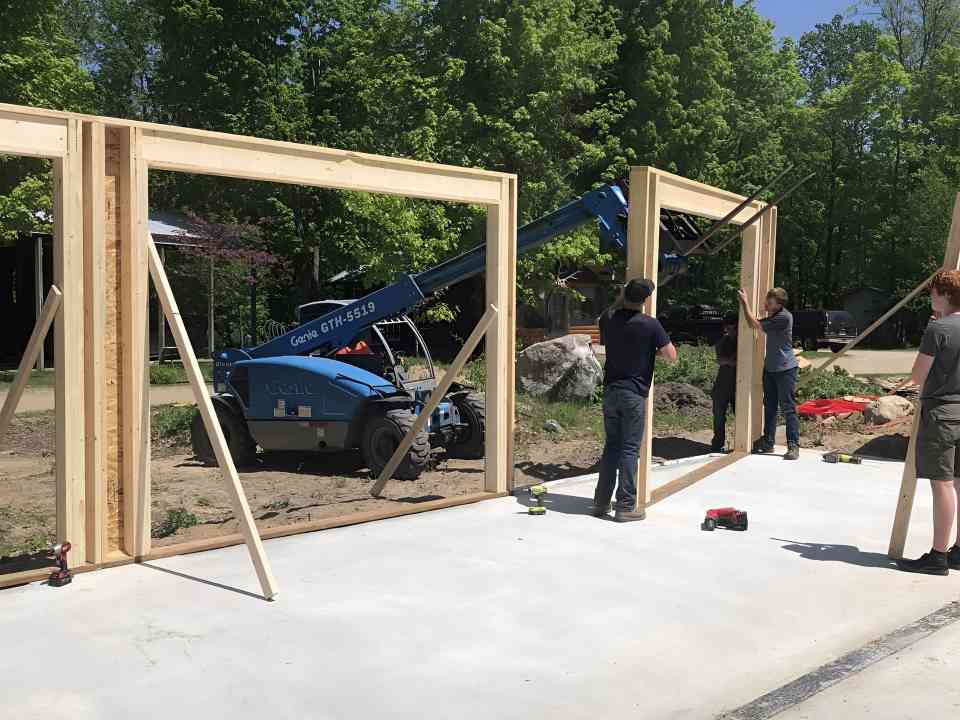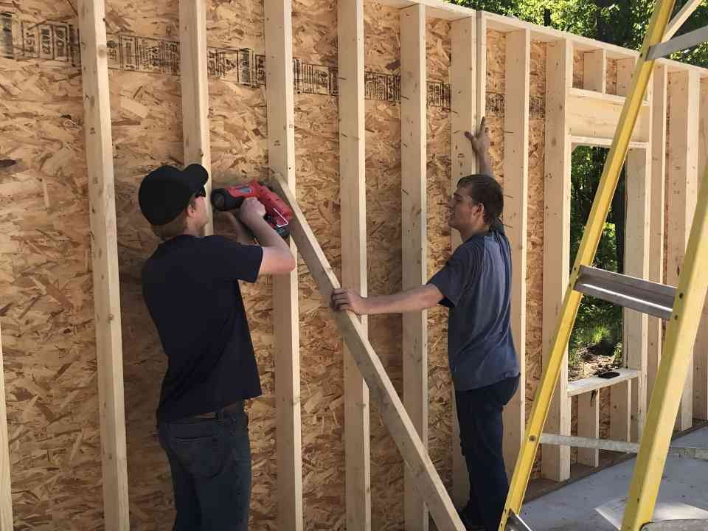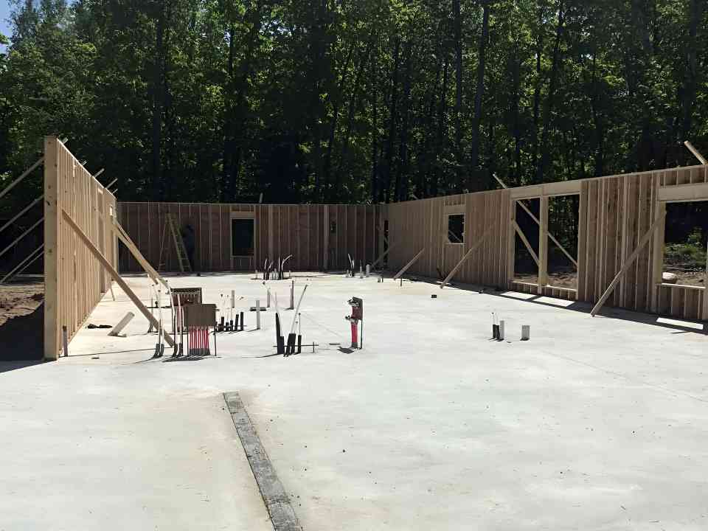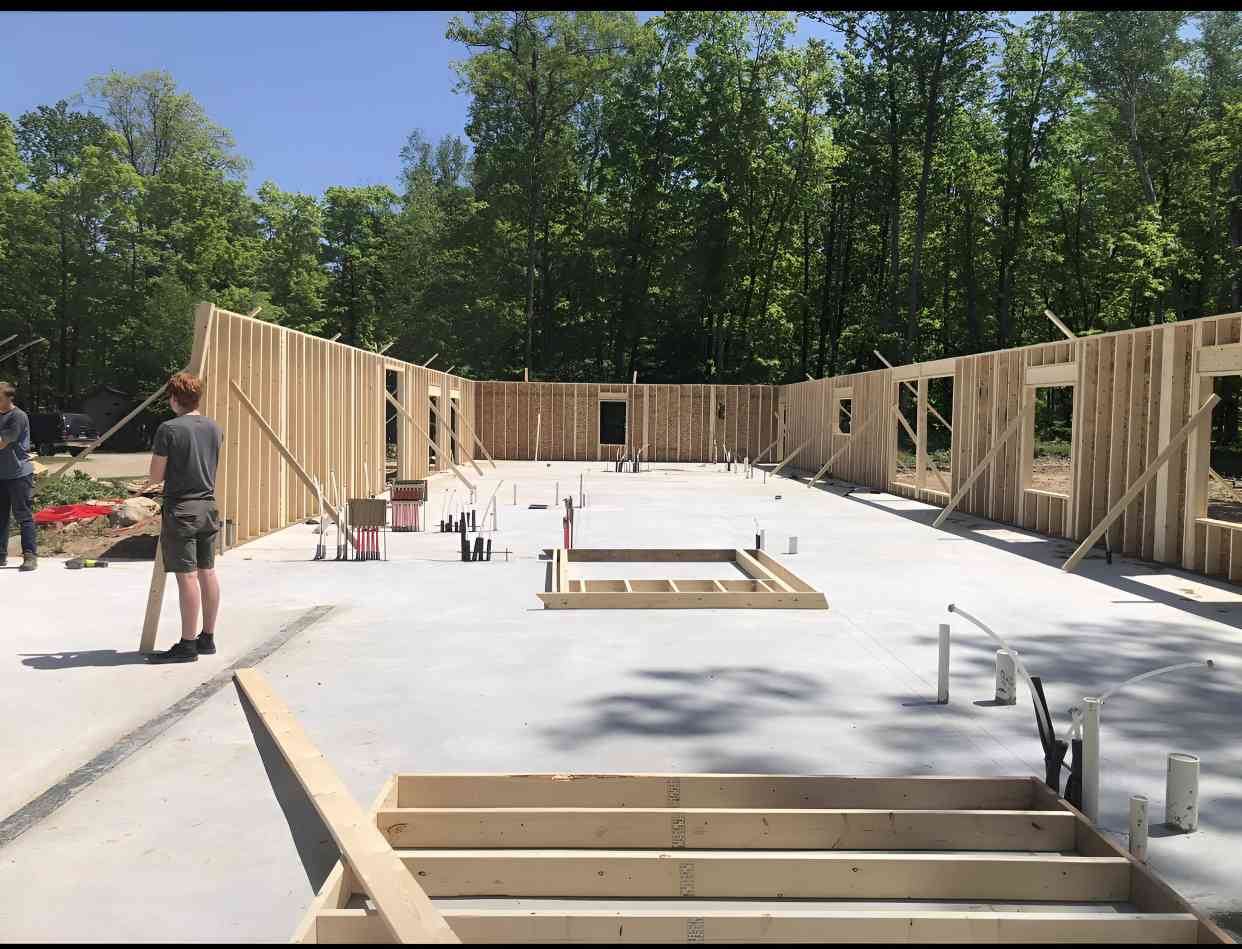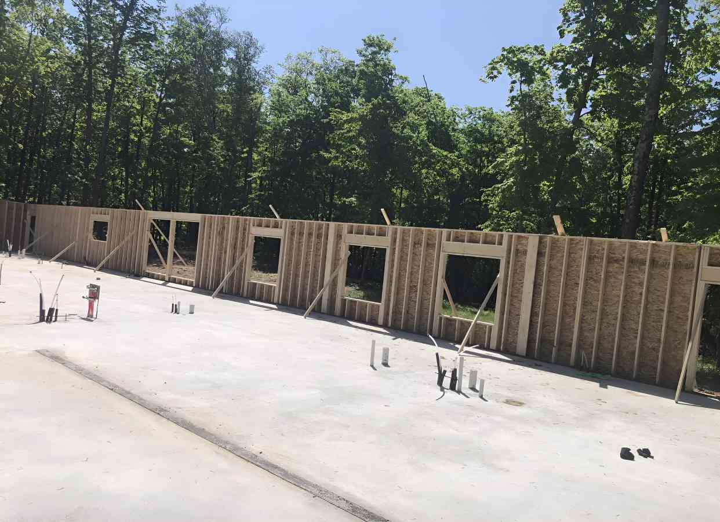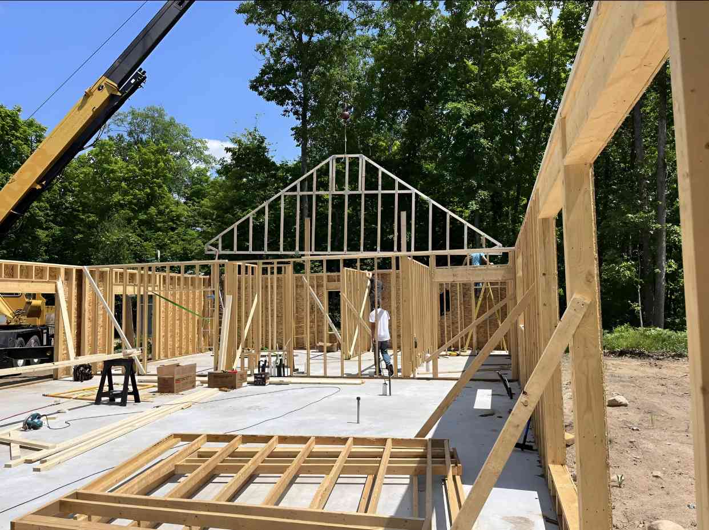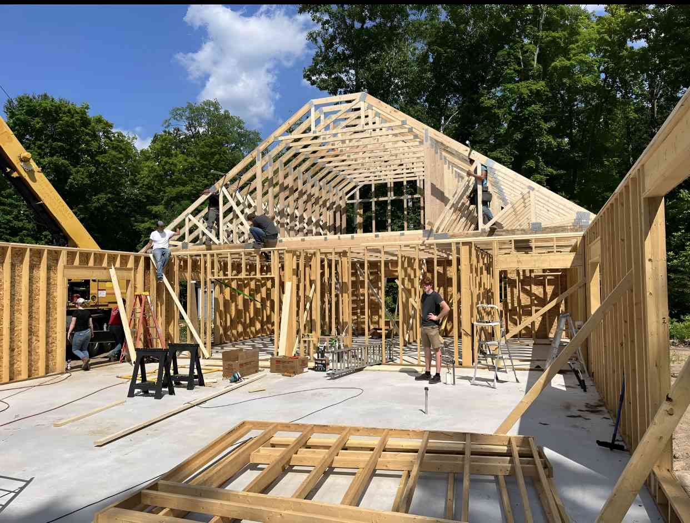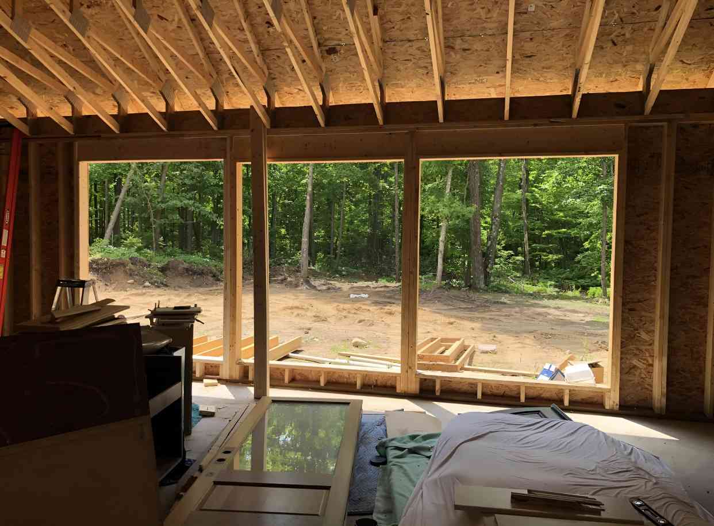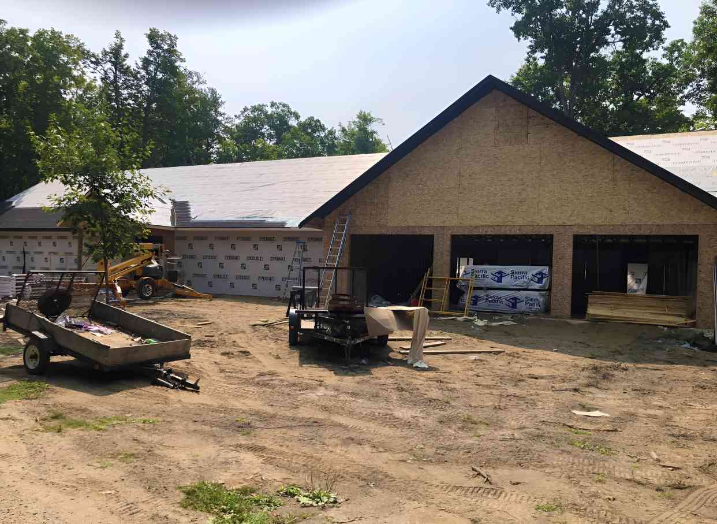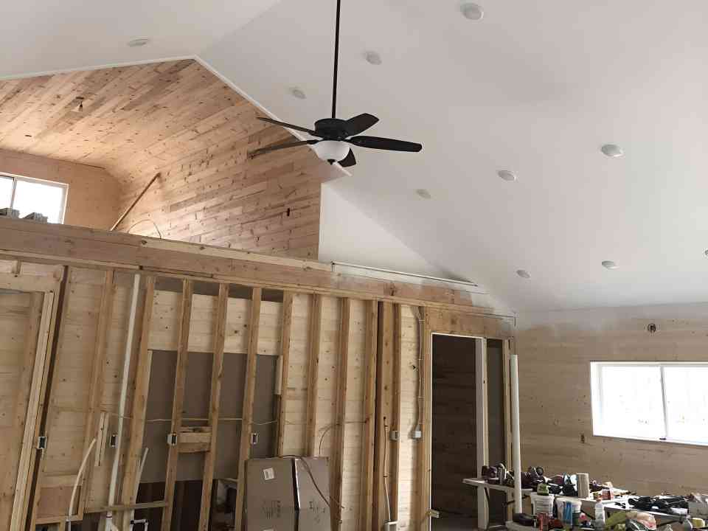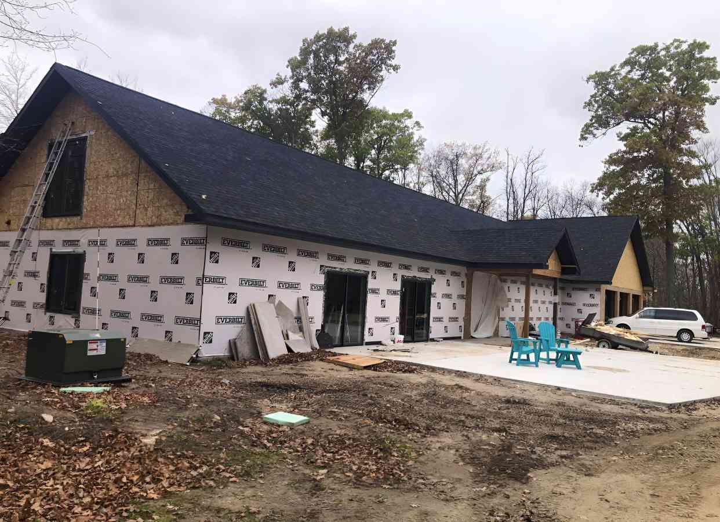This expansive 3,933 sq. ft. custom two-story panelized home in Grand Rapids, Minnesota, combines luxury, functionality, and smart building efficiency. Designed with a 3-car garage and dual lofts on the second floor, this layout supports large-family living and multi-use flexibility—perfect for modern lifestyles in northern climates.
The Green-R-Panel kit included custom-manufactured wall panels, and engineered roof trusses, all factory-cut and labeled for a seamless build. In a region known for long winters and short construction windows, this panelized solution allowed the project to reach dry-in faster, minimize delays, and deliver superior insulation and durability.
Green-R-Panel continues to support builders and homeowners throughout Minnesota with code-compliant, time-saving panelized framing systems that deliver strength, speed, and smart design for large custom homes.

